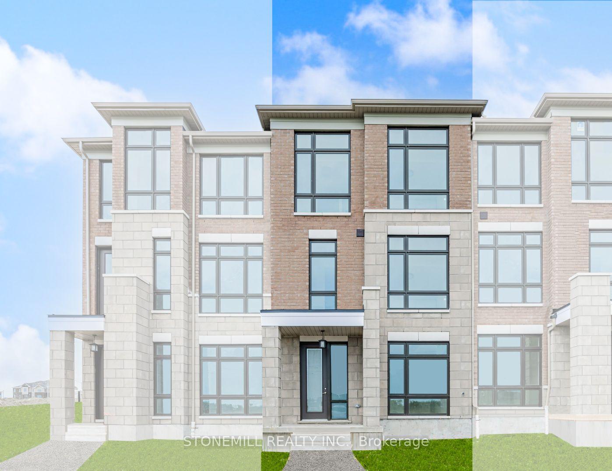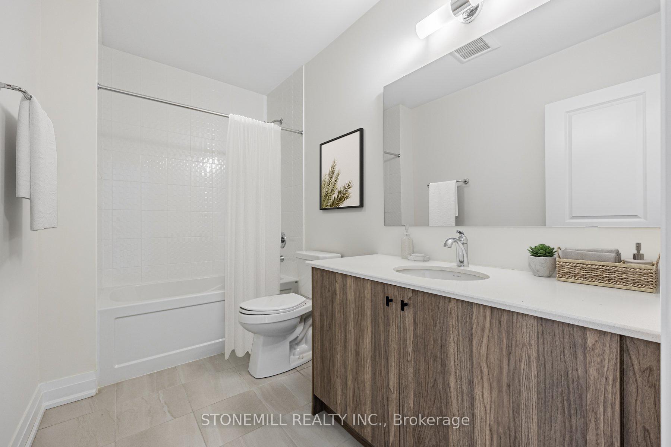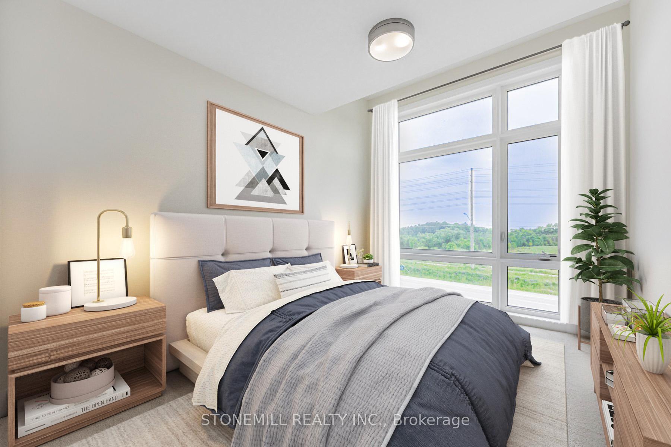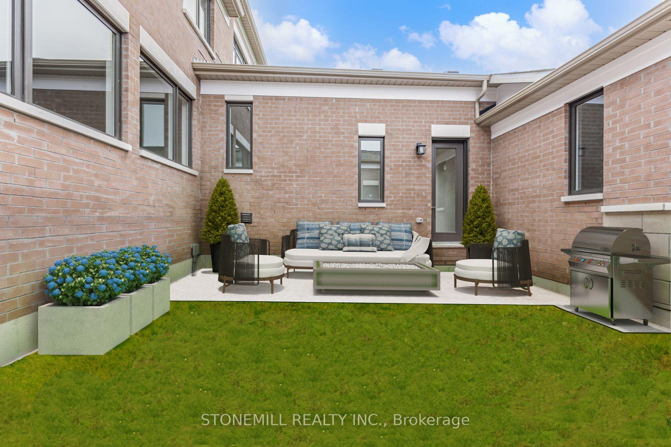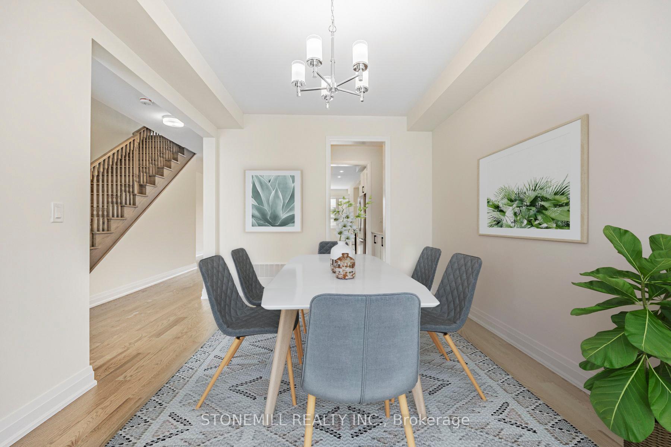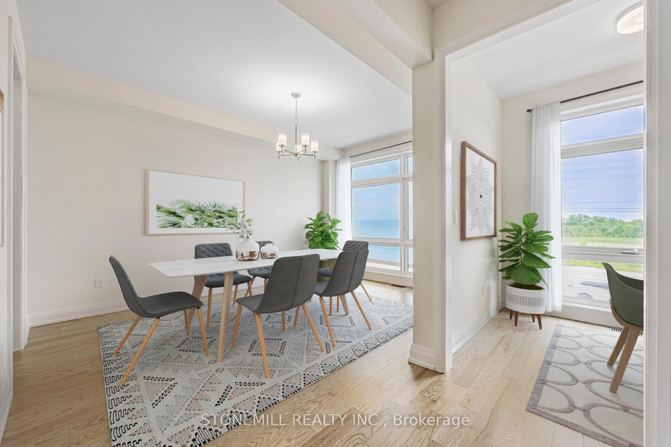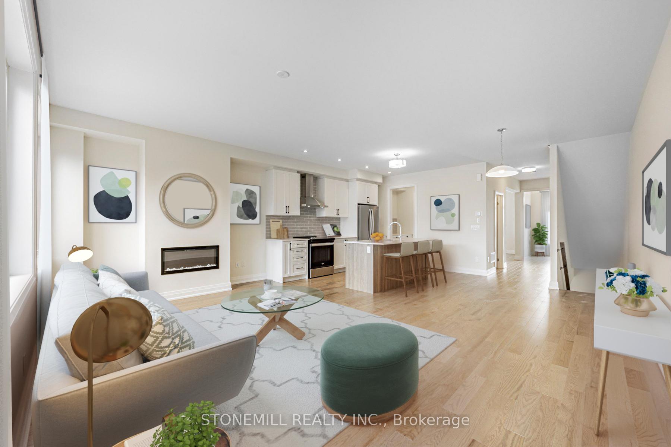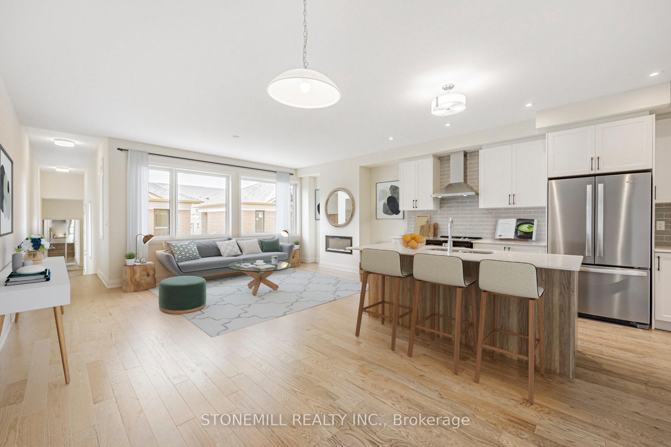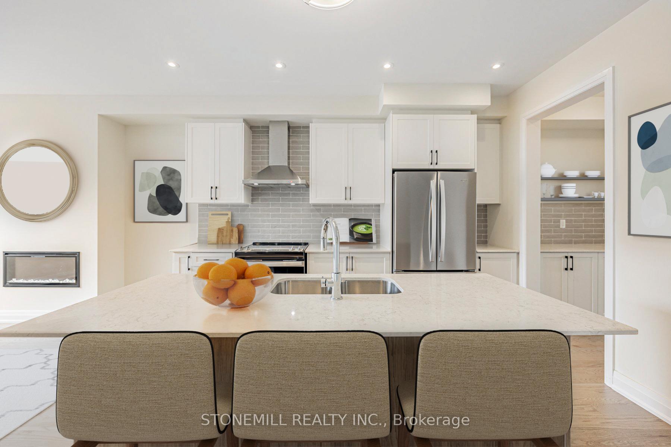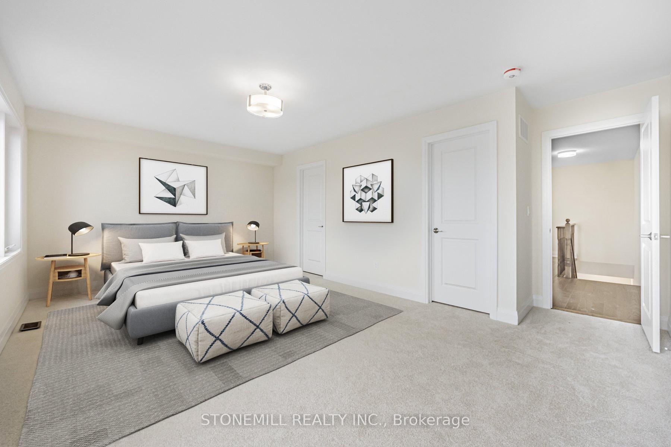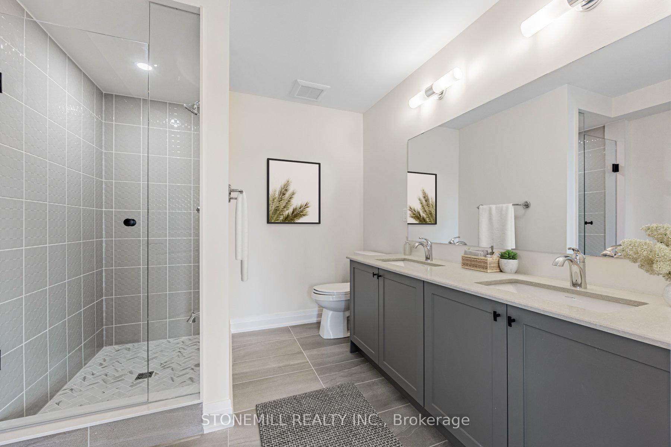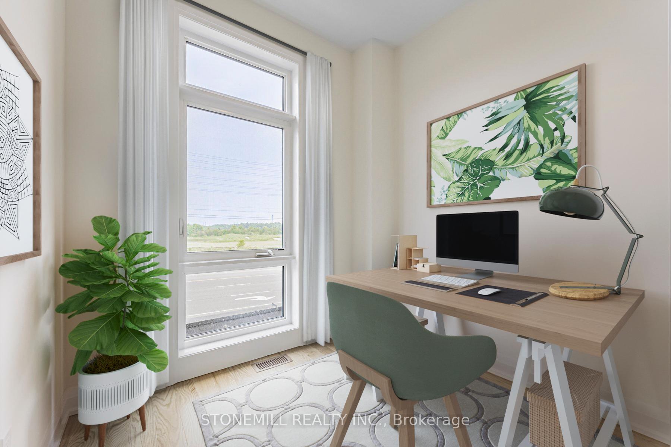$1,064,990
Available - For Sale
Listing ID: E9351258
967 Crowsnest Hllw , Pickering, L0H 1J0, Ontario
| 2470 sq.ft. Unique executive courtyard design by award winning builder Brookfield Residential. Spacious and bright freehold town home features 3 bedrooms on upper level plus 4th bedroom on lower level with 3pc bath and endless ideas and options in future for your spacious unfinished basement. Includes 2 separate covered porch entrances; lower level front entrance and main floor rear entrance at garage/driveway. Thousands spent on designer selected interior finishes. Hardwood throughout main, stained oak staircase, pot lights in kitchen, quartz countertop in kitchen and upper baths, stainless steel kitchen appliances, front loading washer/dryer, air conditioner, smooth ceilings throughout, smart home. Enjoy private outdoor space in your grassed courtyard. Features a front garden landscape package. |
| Extras: Active construction site.Taxes not yet assessed. |
| Price | $1,064,990 |
| Taxes: | $0.00 |
| Address: | 967 Crowsnest Hllw , Pickering, L0H 1J0, Ontario |
| Lot Size: | 20.00 x 130.00 (Feet) |
| Directions/Cross Streets: | Taunton Rd and Whites Rd |
| Rooms: | 9 |
| Bedrooms: | 4 |
| Bedrooms +: | |
| Kitchens: | 1 |
| Family Room: | Y |
| Basement: | Part Fin, Sep Entrance |
| Approximatly Age: | New |
| Property Type: | Att/Row/Twnhouse |
| Style: | 3-Storey |
| Exterior: | Brick, Stone |
| Garage Type: | Attached |
| (Parking/)Drive: | Private |
| Drive Parking Spaces: | 1 |
| Pool: | None |
| Approximatly Age: | New |
| Approximatly Square Footage: | 2000-2500 |
| Fireplace/Stove: | N |
| Heat Source: | Gas |
| Heat Type: | Forced Air |
| Central Air Conditioning: | Central Air |
| Sewers: | Sewers |
| Water: | Municipal |
$
%
Years
This calculator is for demonstration purposes only. Always consult a professional
financial advisor before making personal financial decisions.
| Although the information displayed is believed to be accurate, no warranties or representations are made of any kind. |
| STONEMILL REALTY INC. |
|
|

Dir:
416-828-2535
Bus:
647-462-9629
| Virtual Tour | Book Showing | Email a Friend |
Jump To:
At a Glance:
| Type: | Freehold - Att/Row/Twnhouse |
| Area: | Durham |
| Municipality: | Pickering |
| Neighbourhood: | Rural Pickering |
| Style: | 3-Storey |
| Lot Size: | 20.00 x 130.00(Feet) |
| Approximate Age: | New |
| Beds: | 4 |
| Baths: | 4 |
| Fireplace: | N |
| Pool: | None |
Locatin Map:
Payment Calculator:

