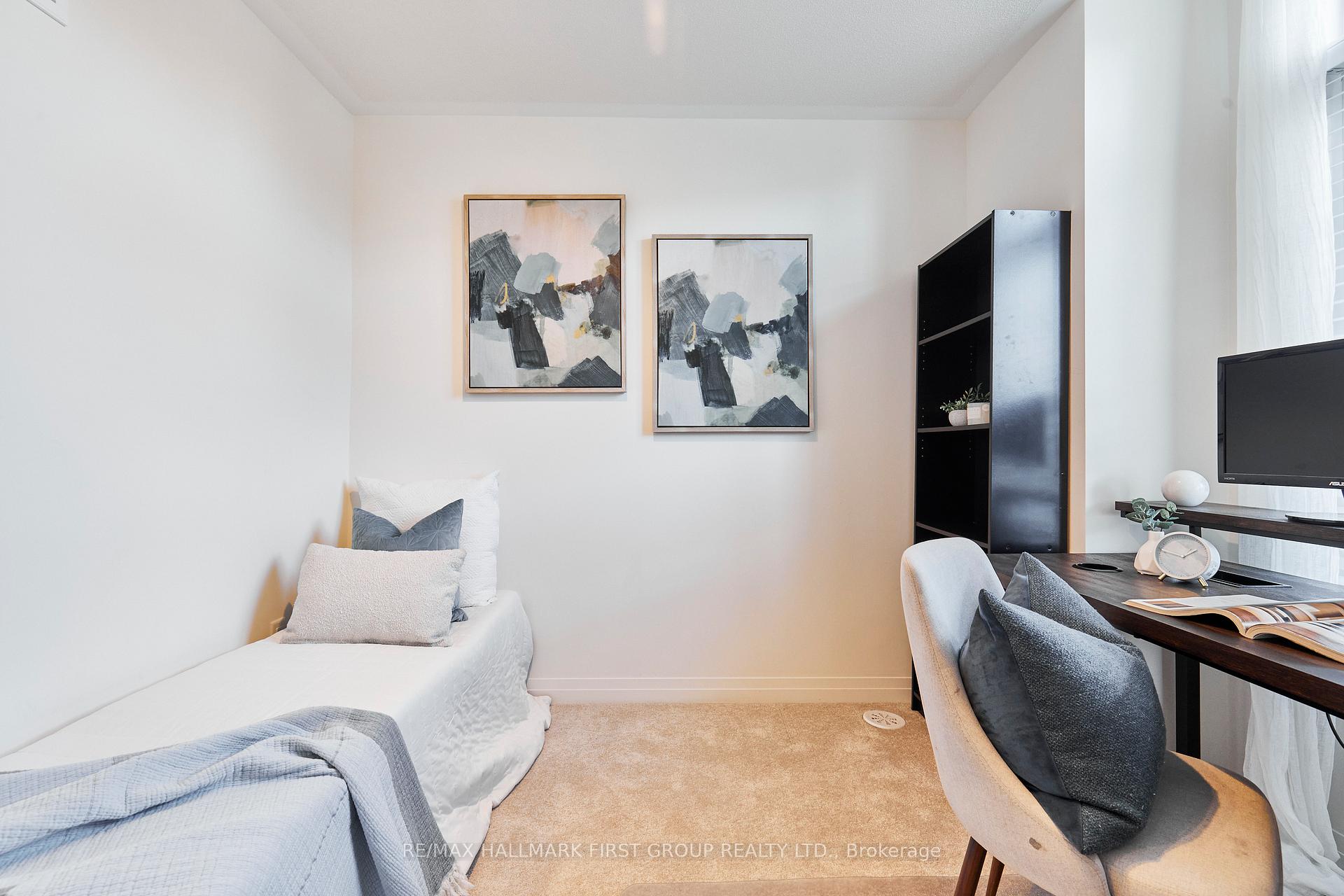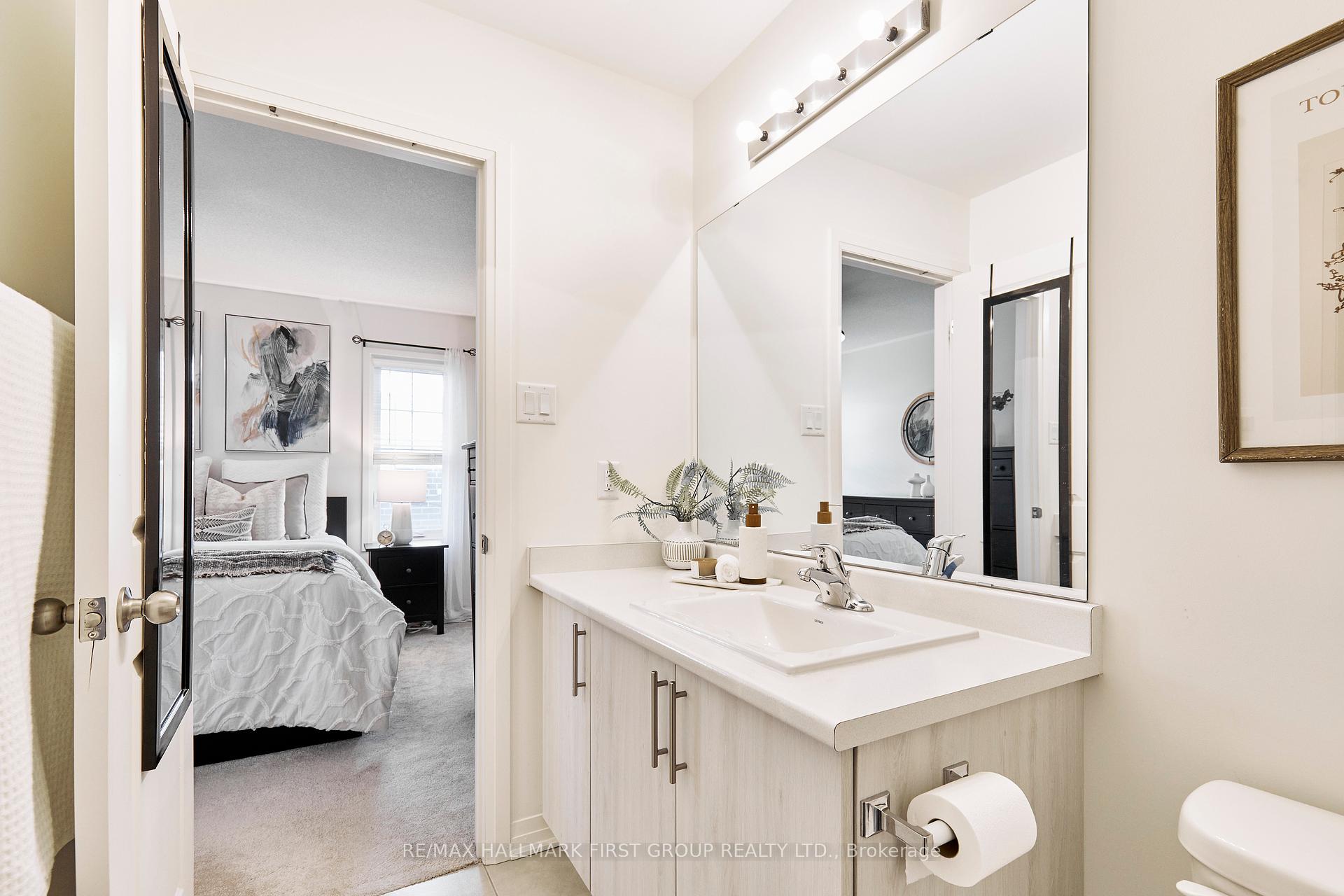$739,900
Available - For Sale
Listing ID: E9399942
241 Lord Elgin Lane , Clarington, L1C 7E8, Ontario
| Welcome Home! This Modern, Beautifully Designed 3-Bedroom End-Unit Townhome Is Nestled In A Highly Sought-After, Family Friendly Neighborhood, Offering The Perfect Blend Of Comfort, Convenience, & Style! Ideal For Young Families Or Professionals, This Stunning, Like-New Home Spans Three Thoughtfully Designed Levels, Providing Generous Space For Living, Dining, & Entertainment! Step Through The Welcoming Foyer With Garage Access & Into Your Bonus Rec Space - Perfect For Your Home Office Or Playroom. On The Second Level You'll Find The Sun-Drenched Open-Concept Living & Dining Area w/ Walk-Out To Your Private Sundeck - The Perfect Spot To Enjoy Your Morning Coffee, BBQ Your Favourite Meal Or Unwind After A Long Day. The Open Concept Living Space Is The Perfect Place To Entertain, Allowing Seamless Flow Between Areas. The Modern White Kitchen Is A Culinary Enthusiast's Dream, Boasting Sleek Stainless Steel Appliances & Ample Cabinet & Counter Space! Each Bedroom Is Designed For Relaxation, Featuring Soft Broadloom Flooring, Large Windows & Plenty Of Closet Space. The Primary Retreat Boasts A Massive Walk-In Closet & Oversized 4Pc Ensuite. Lush Parks, Top-Rated Schools, And All Your Favorite Amenities Within Walking Distance. A Newly Finished Parkette Is Just Steps Away, Providing A Perfect Spot For Kids To Play & For Neighbours To Gather! From Local Coffee Shops Like Starbucks To Charming Downtown Boutiques, Everything You Need Is Just A Short Drive Away. This Home Offers A Harmonious Blend Of Modern Living And Suburban Charm. Don't Miss Out On This Incredible Opportunity To Make This Beautiful Townhome Yours! |
| Extras: Located Just Steps Away From The Future GO Train, Your Daily Commute Will Be A Breeze! Enjoy Quick Access To Major Highways (401, 418 & 407) Freshly Painted, Upgraded Light Fixtures Throughout! |
| Price | $739,900 |
| Taxes: | $3821.90 |
| Address: | 241 Lord Elgin Lane , Clarington, L1C 7E8, Ontario |
| Lot Size: | 26.57 x 43.64 (Feet) |
| Directions/Cross Streets: | Green Rd & Clarington Blvd |
| Rooms: | 7 |
| Bedrooms: | 3 |
| Bedrooms +: | |
| Kitchens: | 1 |
| Family Room: | N |
| Basement: | None |
| Approximatly Age: | 0-5 |
| Property Type: | Att/Row/Twnhouse |
| Style: | 3-Storey |
| Exterior: | Brick, Stone |
| Garage Type: | Built-In |
| (Parking/)Drive: | Private |
| Drive Parking Spaces: | 1 |
| Pool: | None |
| Approximatly Age: | 0-5 |
| Approximatly Square Footage: | 1500-2000 |
| Fireplace/Stove: | N |
| Heat Source: | Gas |
| Heat Type: | Forced Air |
| Central Air Conditioning: | Central Air |
| Elevator Lift: | N |
| Sewers: | Sewers |
| Water: | Municipal |
| Utilities-Cable: | A |
| Utilities-Hydro: | Y |
| Utilities-Gas: | Y |
| Utilities-Telephone: | A |
$
%
Years
This calculator is for demonstration purposes only. Always consult a professional
financial advisor before making personal financial decisions.
| Although the information displayed is believed to be accurate, no warranties or representations are made of any kind. |
| RE/MAX HALLMARK FIRST GROUP REALTY LTD. |
|
|

Dir:
416-828-2535
Bus:
647-462-9629
| Virtual Tour | Book Showing | Email a Friend |
Jump To:
At a Glance:
| Type: | Freehold - Att/Row/Twnhouse |
| Area: | Durham |
| Municipality: | Clarington |
| Neighbourhood: | Bowmanville |
| Style: | 3-Storey |
| Lot Size: | 26.57 x 43.64(Feet) |
| Approximate Age: | 0-5 |
| Tax: | $3,821.9 |
| Beds: | 3 |
| Baths: | 3 |
| Fireplace: | N |
| Pool: | None |
Locatin Map:
Payment Calculator:







































