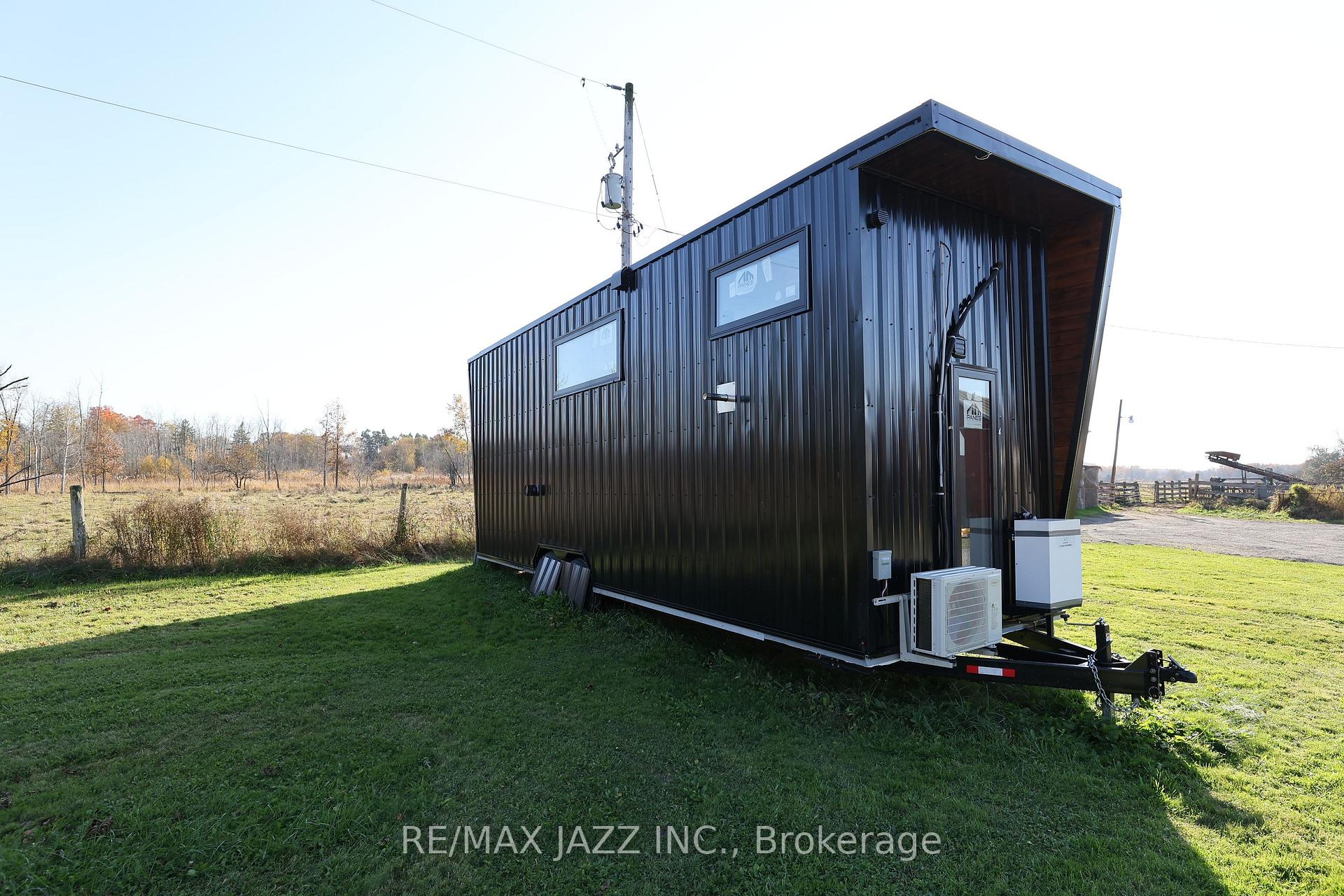$168,000
Available - For Sale
Listing ID: X9510834
1528 Matchett Line , Otonabee-South Monaghan, K9J 6Y3, Ontario
| NO LAND. Amazing Luxury Mobile/Tiny home! 30' Lx 8'6" Wx 13'6" H. And towable. This home comfortably sleeps 6 people, with the option to accommodate 8 with a sofa bed. Luxurious Lofts: Enjoy up to 2 queen bed lofts spanning 68 square feet each, offering ample space for relaxation and privacy. Generous Ceiling Heights: Experience an expansive living environment with an impressive 11' ceiling height on the main floor and 4' ceiling height in the lofts. Sturdy Construction: With a GVWR of 16,000 pounds, home is built to withstand the test of time. Efficient Insulation: The walls boast r28 spray foam insulation, while the ceiling and floor feature r42 insulation, ensuring optimal energy efficiency. Robust Roofing: The metal roofing not only provides durability but also enhances the overall aesthetic appeal. Sustainable Energy: Take advantage of the 4kw solar panels and 6kw VX Micropower Station, allowing you to generate your own electricity and reduce your environmental impact. Illuminating Lighting: Enjoy energy-efficient LED lighting both inside and outside the home, providing a bright and inviting atmosphere. Stylish Flooring: The click laminate flooring throughout adds a touch of elegance and durability to your living space. On-Demand Hot Water: Experience convenience and efficiency with the propane on-demand hot water system, ensuring a steady supply of hot water when needed. Customized Exterior Finish: Personalized interior with a woodgrain finish that is painted white. Luxury finishes through. Financing Available |
| Extras: Standard Flushing Toilet. 68" Glass Shower Stall. Exhaust Fan in Bathroom. Pocket Door in Bathroom. Kitchen Range Fan |
| Price | $168,000 |
| Taxes: | $0.00 |
| Address: | 1528 Matchett Line , Otonabee-South Monaghan, K9J 6Y3, Ontario |
| Directions/Cross Streets: | Matchett / Wallace Point |
| Rooms: | 4 |
| Bedrooms: | 2 |
| Bedrooms +: | |
| Kitchens: | 1 |
| Family Room: | N |
| Basement: | None |
| Approximatly Age: | 0-5 |
| Property Type: | Mobile/Trailer |
| Style: | Bungalow |
| Exterior: | Alum Siding |
| Garage Type: | None |
| (Parking/)Drive: | None |
| Drive Parking Spaces: | 0 |
| Pool: | None |
| Approximatly Age: | 0-5 |
| Approximatly Square Footage: | < 700 |
| Fireplace/Stove: | N |
| Heat Source: | Propane |
| Heat Type: | Forced Air |
| Central Air Conditioning: | Wall Unit |
| Laundry Level: | Main |
| Sewers: | None |
| Water: | Other |
$
%
Years
This calculator is for demonstration purposes only. Always consult a professional
financial advisor before making personal financial decisions.
| Although the information displayed is believed to be accurate, no warranties or representations are made of any kind. |
| RE/MAX JAZZ INC. |
|
|

Dir:
416-828-2535
Bus:
647-462-9629
| Book Showing | Email a Friend |
Jump To:
At a Glance:
| Type: | Freehold - Mobile/Trailer |
| Area: | Peterborough |
| Municipality: | Otonabee-South Monaghan |
| Neighbourhood: | Rural Otonabee-South Monaghan |
| Style: | Bungalow |
| Approximate Age: | 0-5 |
| Beds: | 2 |
| Baths: | 1 |
| Fireplace: | N |
| Pool: | None |
Locatin Map:
Payment Calculator:













