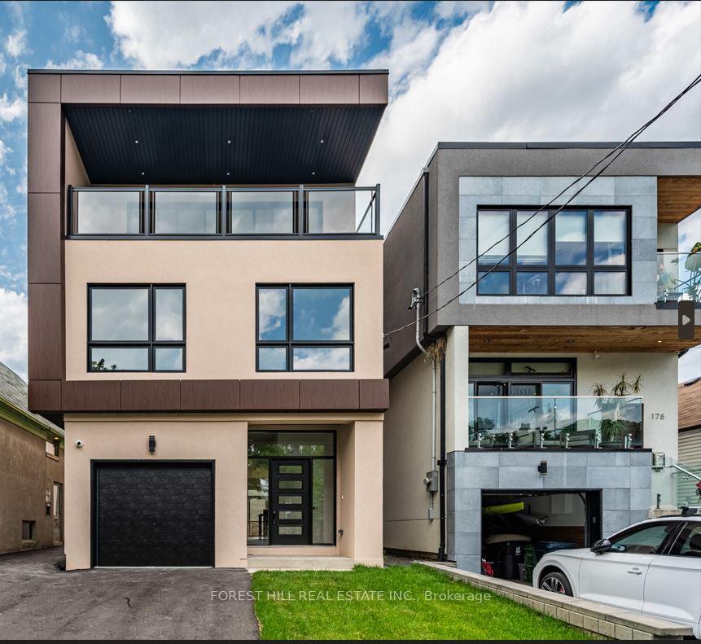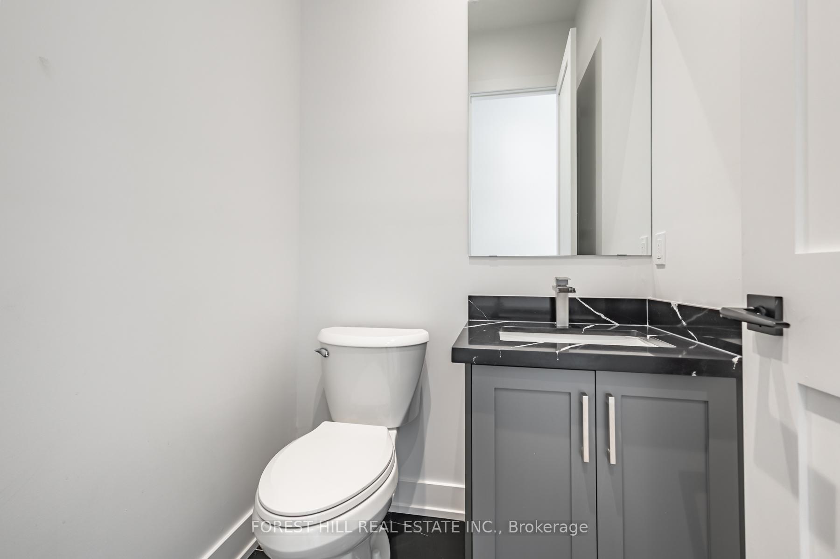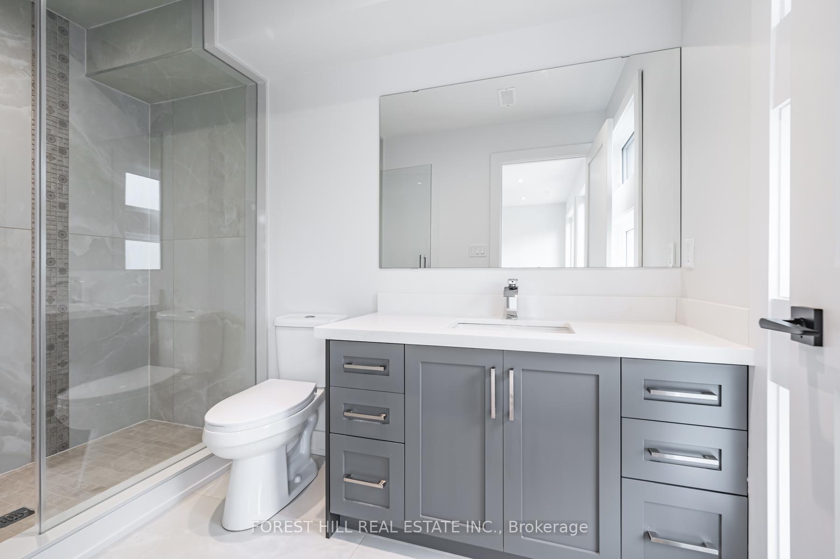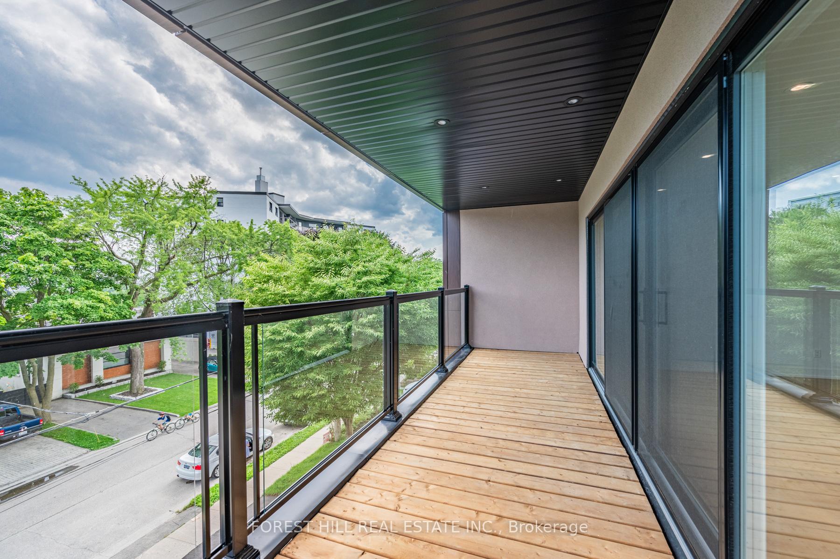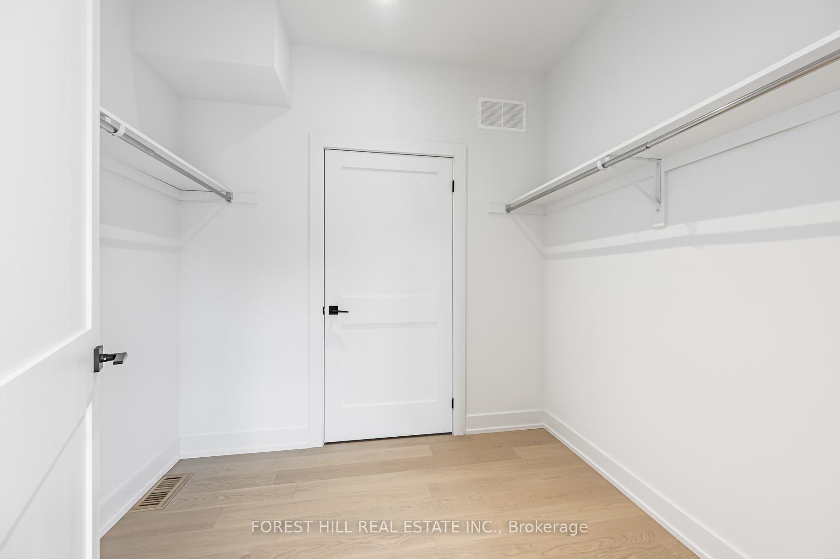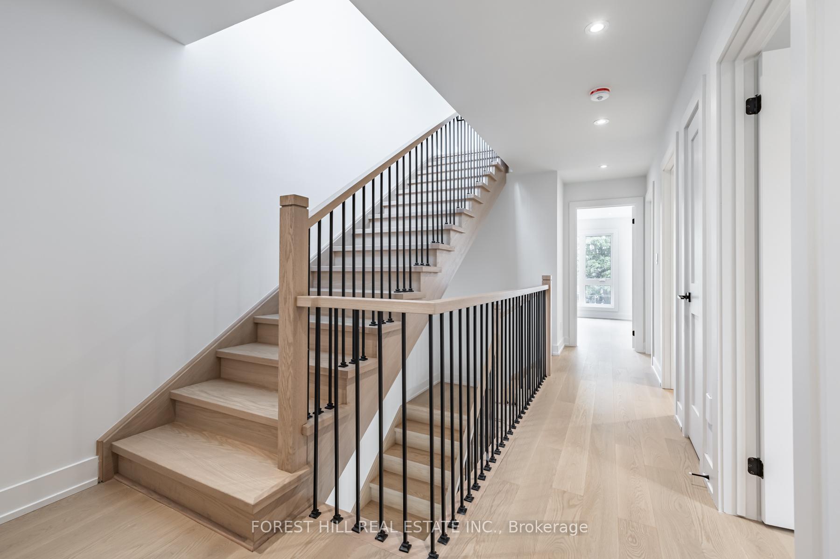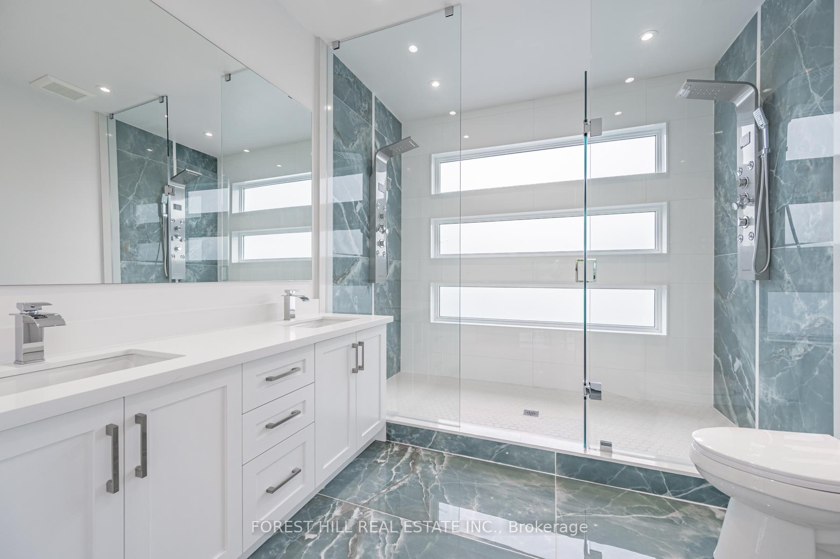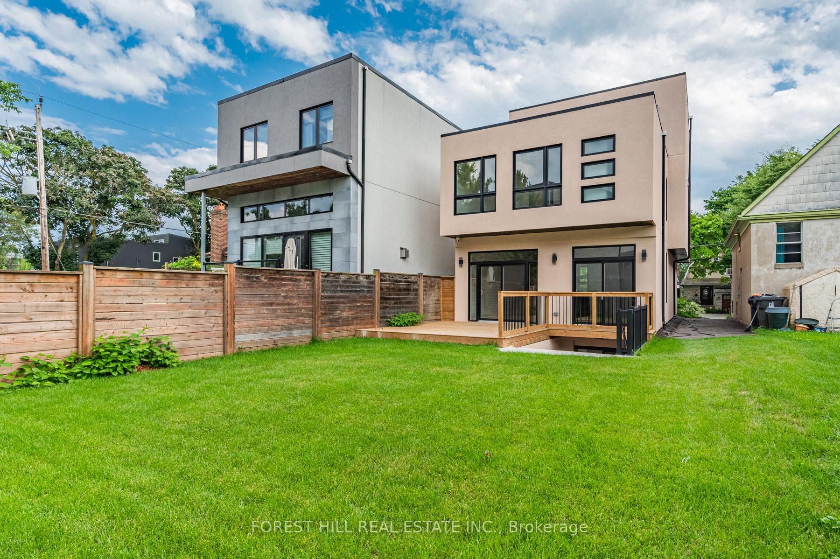$2,238,000
Available - For Sale
Listing ID: W9397897
180 Lake Shore Dr , Toronto, M8V 2A9, Ontario
| Location, location, location! Escape to your beautifully designed modern home. Situated on a quiet tranquil street with views of the Lake, and adjacent to twelfth street parquette, walking/bike trails, public pool and so much more. Step into your open concept floor plan with large windows letting in tons of natural light. Equipped with chefs kitchen, walk out to outdoor deck and backyard perfect for entertaining. This home features Generously sized bedrooms through-out with spa like bathrooms. Enter the third floor level with a show stopping south facing terrace where you can enjoy your morning coffee and or relax at the end of the day! Quick commute to downtown, highway access, go station, and some of the neighbourhoods best restaurants, shopping, groceries and so much morel Do not miss this incredible opportunity. |
| Price | $2,238,000 |
| Taxes: | $7866.63 |
| Address: | 180 Lake Shore Dr , Toronto, M8V 2A9, Ontario |
| Lot Size: | 27.54 x 120.12 (Feet) |
| Directions/Cross Streets: | Kipling and lake shore |
| Rooms: | 11 |
| Bedrooms: | 5 |
| Bedrooms +: | 1 |
| Kitchens: | 1 |
| Family Room: | N |
| Basement: | Finished, Sep Entrance |
| Property Type: | Detached |
| Style: | 2 1/2 Storey |
| Exterior: | Stucco/Plaster |
| Garage Type: | Built-In |
| (Parking/)Drive: | Mutual |
| Drive Parking Spaces: | 1 |
| Pool: | None |
| Property Features: | Park, Place Of Worship, Public Transit, School, Waterfront |
| Fireplace/Stove: | N |
| Heat Source: | Gas |
| Heat Type: | Forced Air |
| Central Air Conditioning: | Central Air |
| Laundry Level: | Upper |
| Sewers: | Sewers |
| Water: | Municipal |
$
%
Years
This calculator is for demonstration purposes only. Always consult a professional
financial advisor before making personal financial decisions.
| Although the information displayed is believed to be accurate, no warranties or representations are made of any kind. |
| FOREST HILL REAL ESTATE INC. |
|
|

Dir:
416-828-2535
Bus:
647-462-9629
| Book Showing | Email a Friend |
Jump To:
At a Glance:
| Type: | Freehold - Detached |
| Area: | Toronto |
| Municipality: | Toronto |
| Neighbourhood: | New Toronto |
| Style: | 2 1/2 Storey |
| Lot Size: | 27.54 x 120.12(Feet) |
| Tax: | $7,866.63 |
| Beds: | 5+1 |
| Baths: | 6 |
| Fireplace: | N |
| Pool: | None |
Locatin Map:
Payment Calculator:

