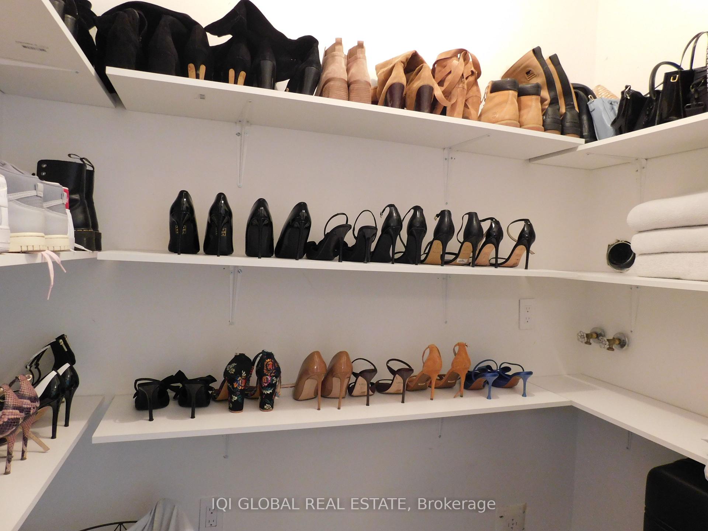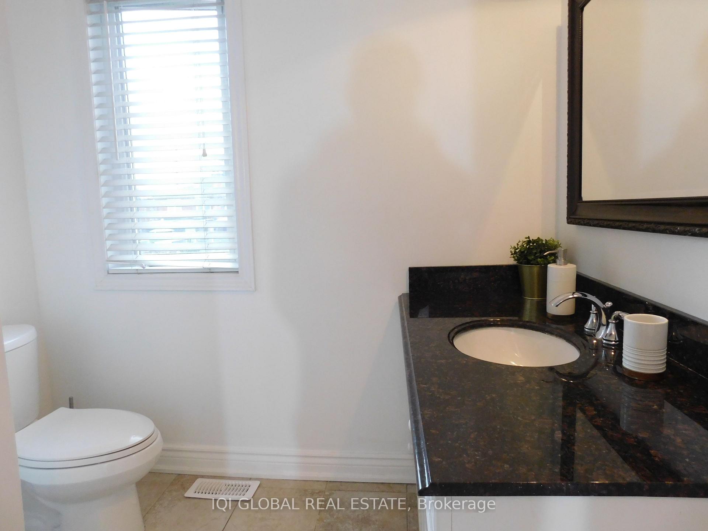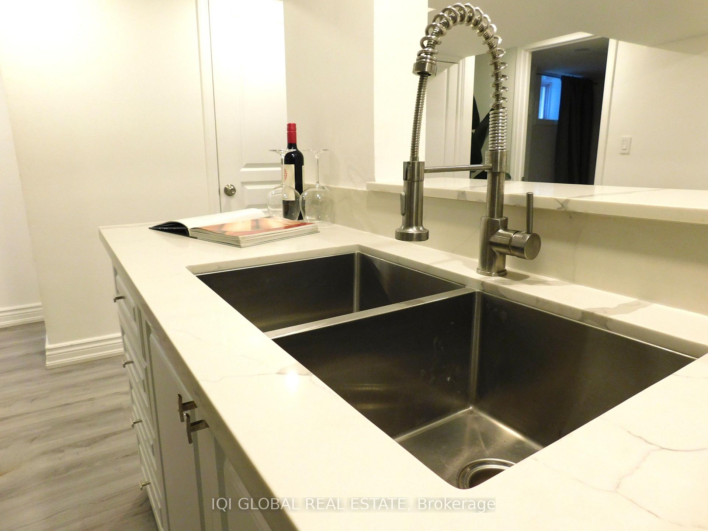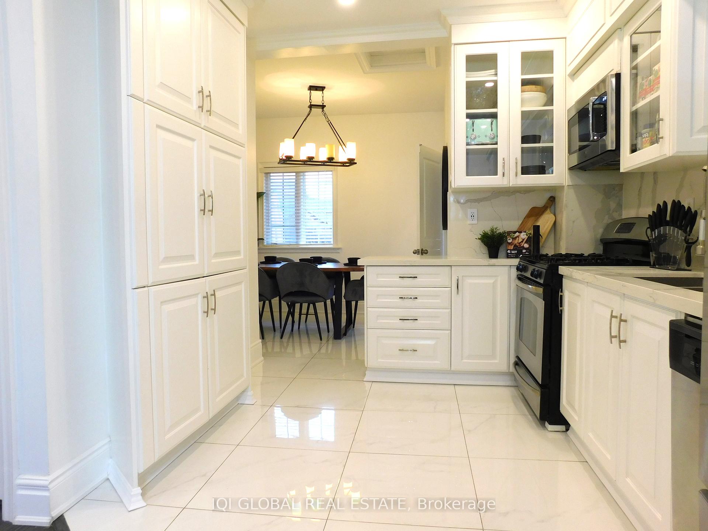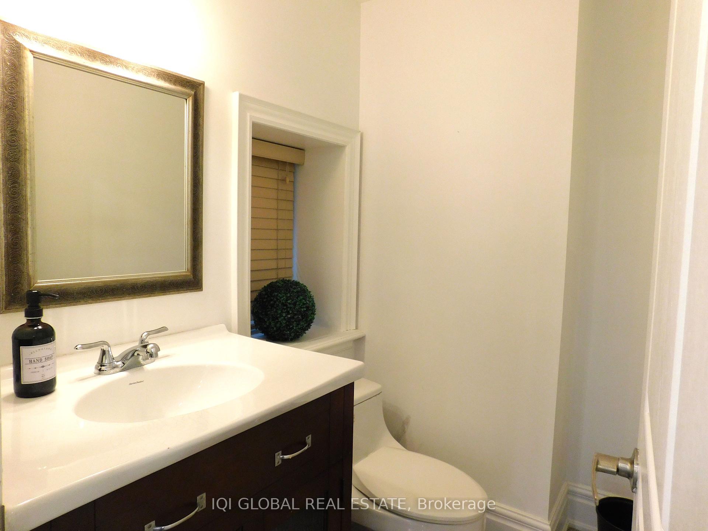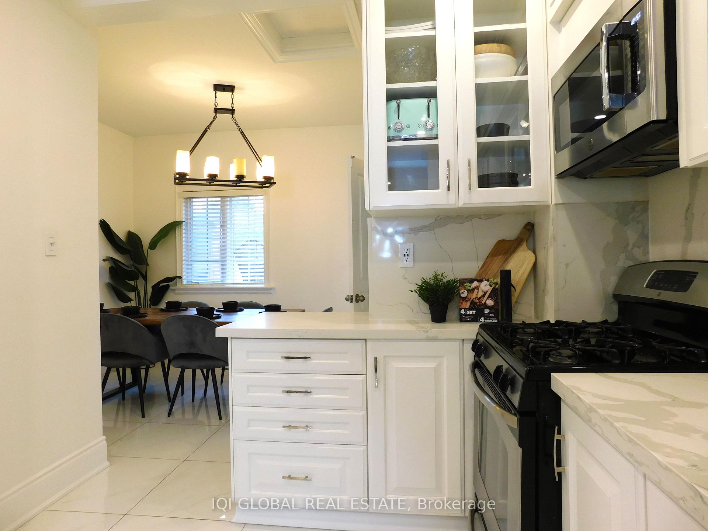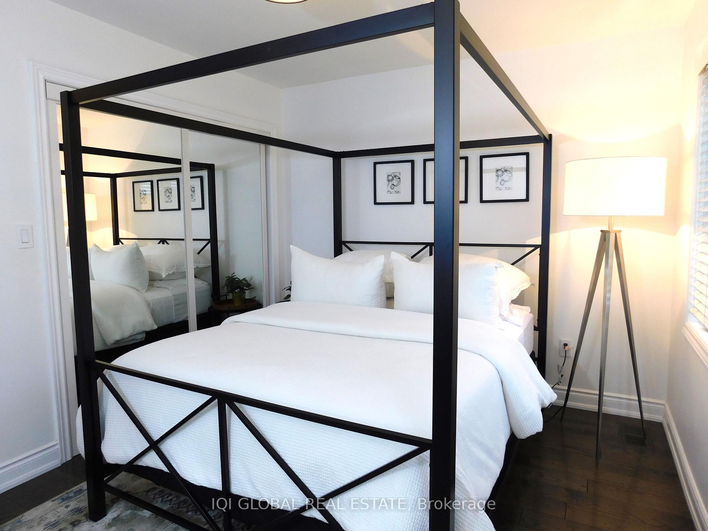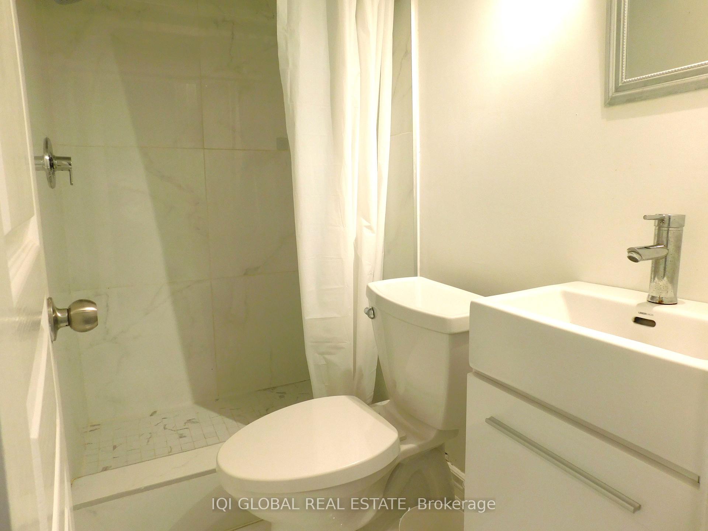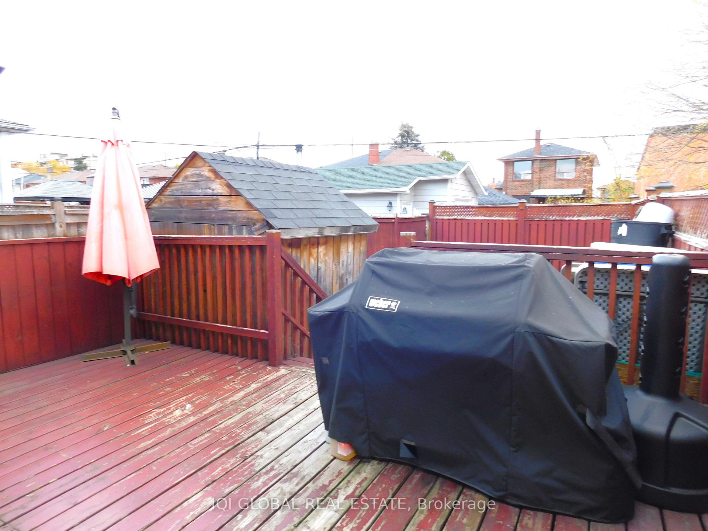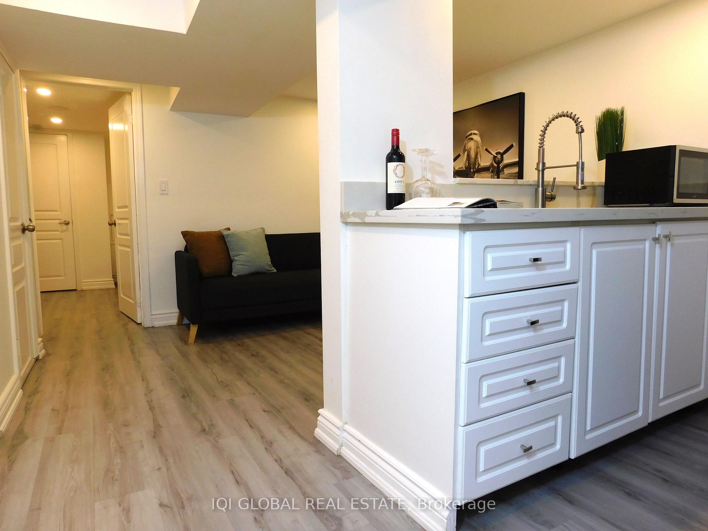$1,150,000
Available - For Sale
Listing ID: W9770014
118 Northland Ave , Toronto, M6N 2E2, Ontario
| Discover this beautifully designed 3+1 bedroom, 3-bathroom detached home that perfectly blends modern comforts with timeless style. This bright and spacious residence offers hardwood flooring throughout the main and second levels . Enter through the inviting main floor, where a generously sized living room, illuminated by stylish pot lights, sets a warm and welcoming tone. The kitchen impresses with sleek ceramic flooring, stainless steel appliances, and a cozy dining area perfect for memorable family meals. Upstairs, three spacious bedrooms offer ample closet space and comfort for the whole family. The spacious basement apartment boasts one bedroom, kitchen, washroom, living room and ensuite laundry with a brand-new washer and dryer. Outdoors, a private, fully fenced backyard awaits, complete with a stunning wood deck ideal for hosting family gatherings or enjoying peaceful evenings. Nestled in a safe neighborhood close to parks, transit, and shopping, this home is the perfect blend of tranquility and convenience. Easy access to multiple TTC routes, a 5-minute walk to the Stockyards Village. Easy access to The Junction, High Park, Old Mill, and Bloor West Village. Some of Toronto's top neighbourhoods! Open House on Saturday November 16 and Sunday November 17 from 12PM to 4PM |
| Price | $1,150,000 |
| Taxes: | $4577.85 |
| Address: | 118 Northland Ave , Toronto, M6N 2E2, Ontario |
| Lot Size: | 22.58 x 105.00 (Feet) |
| Directions/Cross Streets: | Weston Rd. & St Clair Ave. W. |
| Rooms: | 8 |
| Rooms +: | 3 |
| Bedrooms: | 3 |
| Bedrooms +: | 1 |
| Kitchens: | 1 |
| Kitchens +: | 1 |
| Family Room: | Y |
| Basement: | Apartment, Sep Entrance |
| Property Type: | Detached |
| Style: | 2-Storey |
| Exterior: | Brick, Stucco/Plaster |
| Garage Type: | None |
| (Parking/)Drive: | Rt-Of-Way |
| Drive Parking Spaces: | 2 |
| Pool: | None |
| Fireplace/Stove: | N |
| Heat Source: | Gas |
| Heat Type: | Forced Air |
| Central Air Conditioning: | Central Air |
| Sewers: | Sewers |
| Water: | Municipal |
$
%
Years
This calculator is for demonstration purposes only. Always consult a professional
financial advisor before making personal financial decisions.
| Although the information displayed is believed to be accurate, no warranties or representations are made of any kind. |
| IQI GLOBAL REAL ESTATE |
|
|

Dir:
416-828-2535
Bus:
647-462-9629
| Virtual Tour | Book Showing | Email a Friend |
Jump To:
At a Glance:
| Type: | Freehold - Detached |
| Area: | Toronto |
| Municipality: | Toronto |
| Neighbourhood: | Rockcliffe-Smythe |
| Style: | 2-Storey |
| Lot Size: | 22.58 x 105.00(Feet) |
| Tax: | $4,577.85 |
| Beds: | 3+1 |
| Baths: | 3 |
| Fireplace: | N |
| Pool: | None |
Locatin Map:
Payment Calculator:


