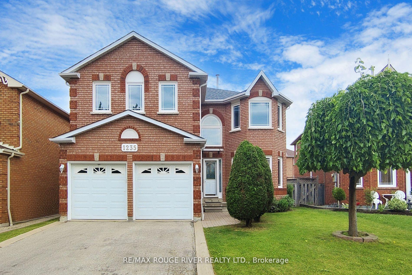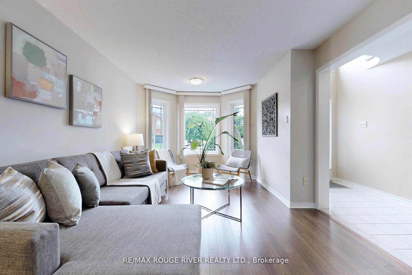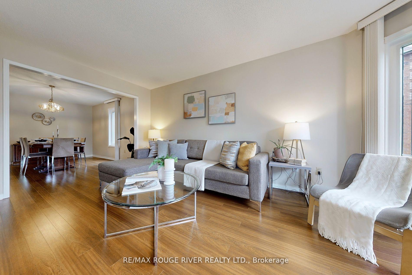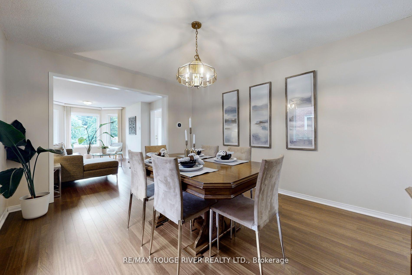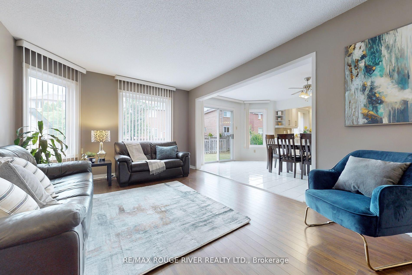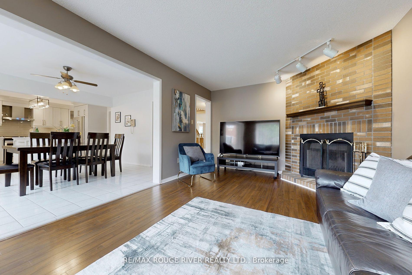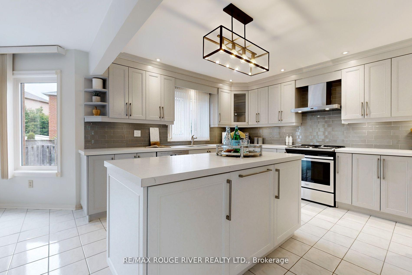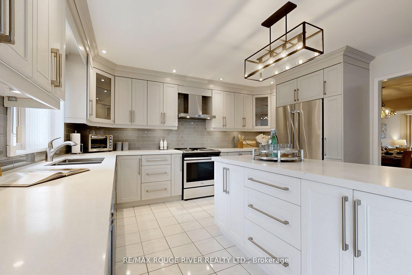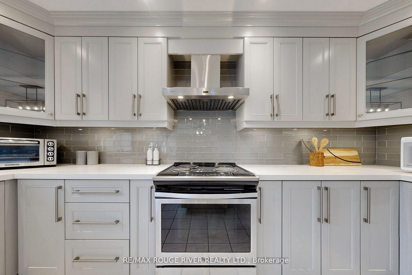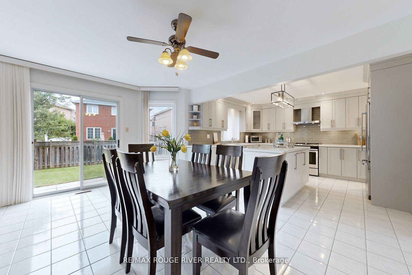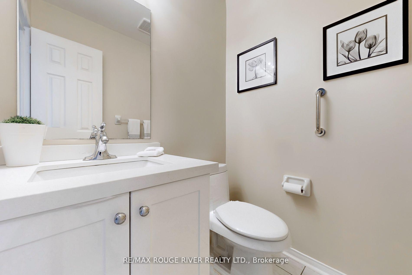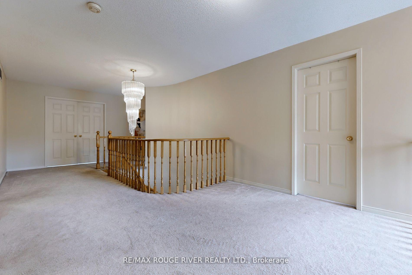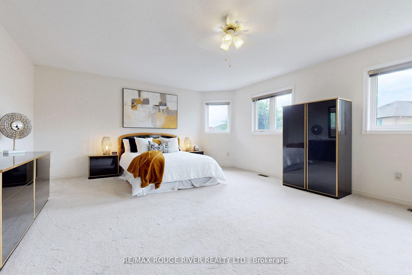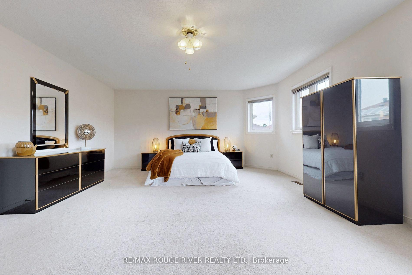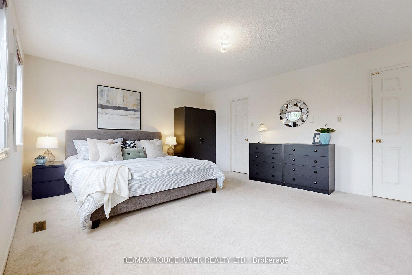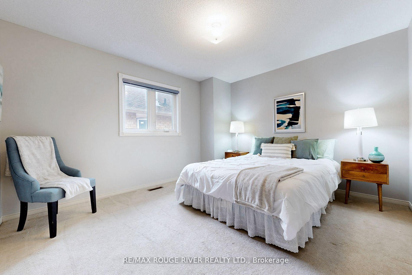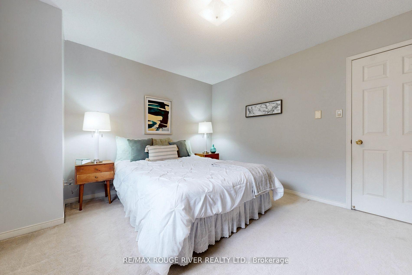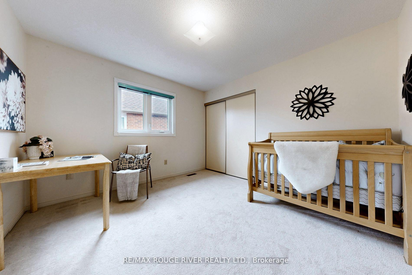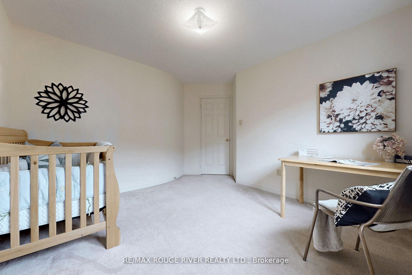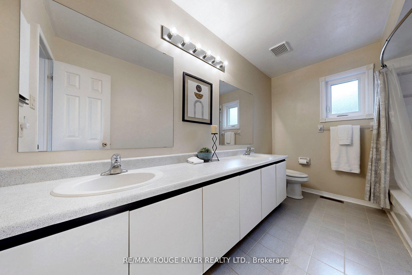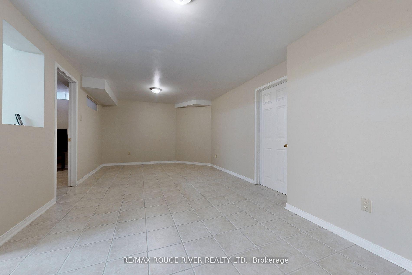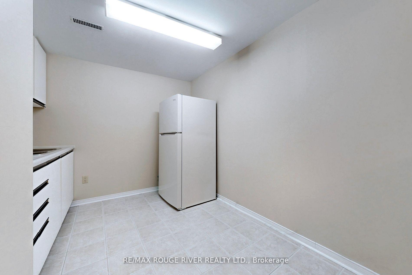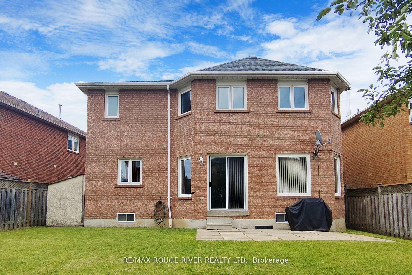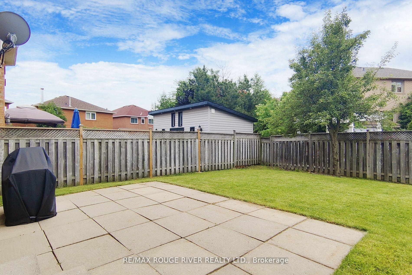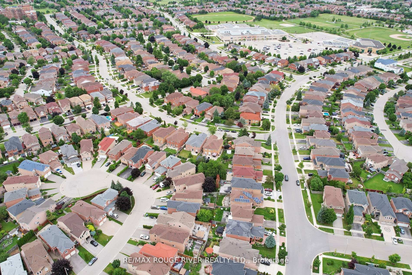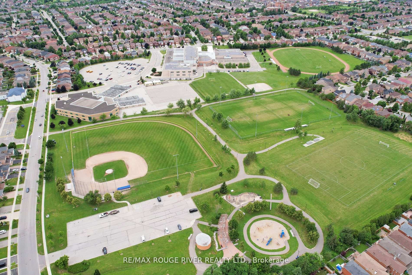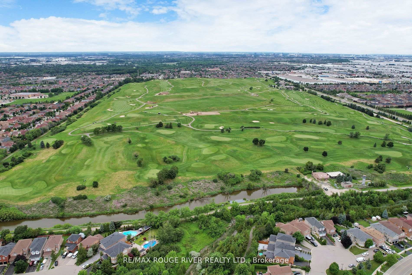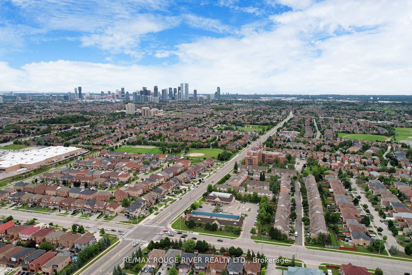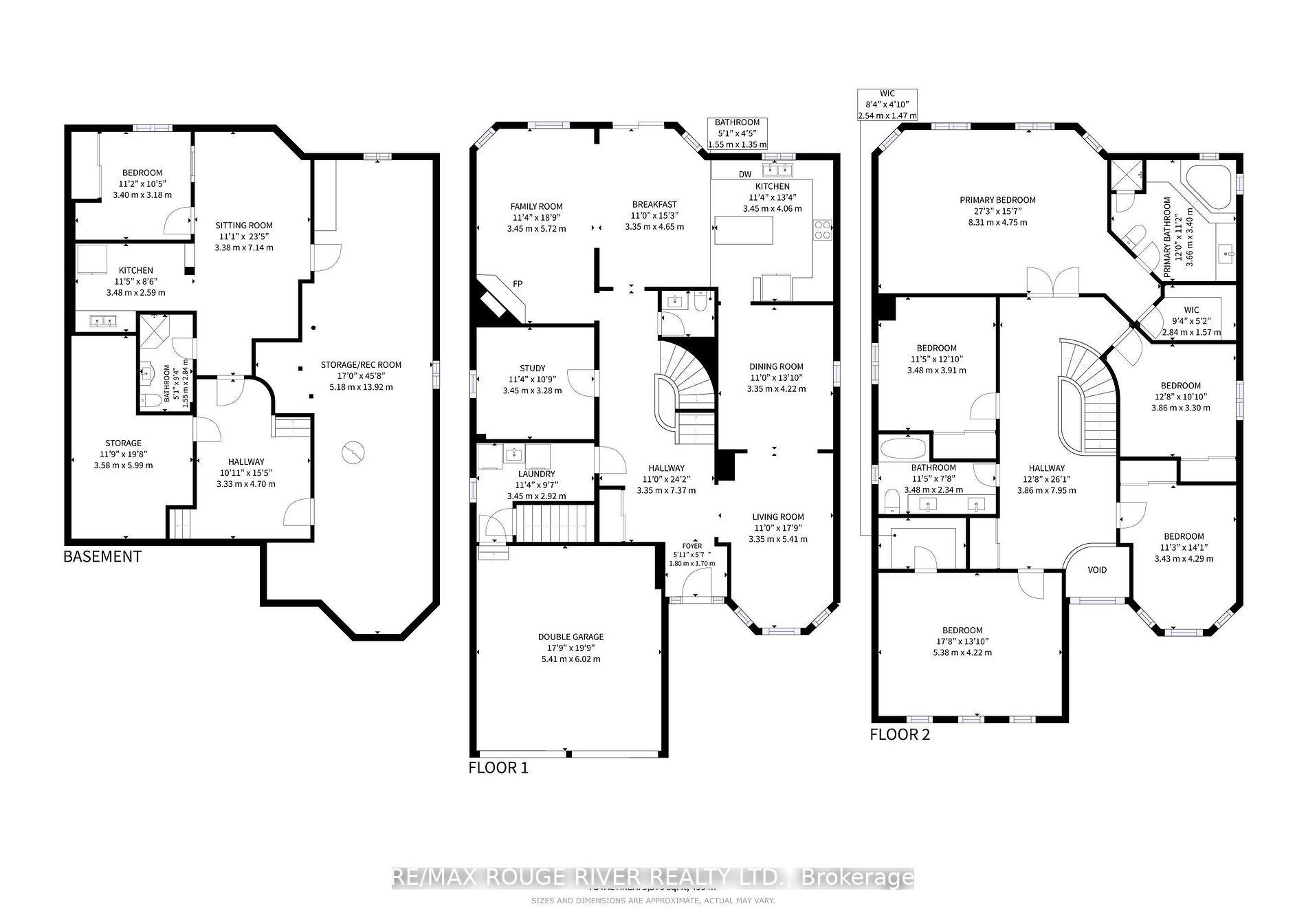$1,675,000
Available - For Sale
Listing ID: W9352300
1235 Windsor Hill Blvd , Mississauga, L5V 1N8, Ontario
| Discover your dream home in the highly desirable East Credit neighborhood of Mississauga! This exceptional detached property offers an unparalleled opportunity for discerning buyers. Nestled in this sought-after area, the home boasts approximately 3600 sq ft of spacious living space, perfectly designed for single families or multi-generational living. With 5+3 bedrooms and 4 bathrooms, this home offers ample room for everyone. The modern kitchen, upgraded in 2017, features stainless steel appliances, quartz countertops, pot lights, and a center island perfect for entertaining. The main floor includes a study/den that can easily be converted into an additional bedroom, as well as separate living, dining, and family rooms for maximum comfort. The second level houses five generously sized bedrooms, ensuring everyone has their own private retreat. The expansive basement provides ample storage space, a bedroom, a 3-piece bathroom, and a recreation room that can be transformed into another bedroom or a multi-purpose space. Strategically located with swift access to major highways (401, 403, QEW), commuting is a breeze. Heartland Town Centre and Square One Mall are just minutes away, offering a plethora of shopping, dining, and entertainment options. Impeccably maintained and thoughtfully appointed, this residence presents a rare opportunity to own a home in one of Mississauga's most sought-after locations. From the spacious living areas to the modern amenities and prime location, this property is sure to exceed your expectations. Don't miss your chance to live in the prestigious East Credit neighbourhood and experience the charm and elegance of this remarkable home for yourself! |
| Extras: Stainless Steel Appliances (Fridge, Stove, Rangehood, Dishwasher), Washer & Dryer, All Electrical Light Fixtures, All Window Coverings. |
| Price | $1,675,000 |
| Taxes: | $8349.44 |
| Address: | 1235 Windsor Hill Blvd , Mississauga, L5V 1N8, Ontario |
| Lot Size: | 42.71 x 115.10 (Feet) |
| Directions/Cross Streets: | Eglinton/Creditview |
| Rooms: | 14 |
| Rooms +: | 5 |
| Bedrooms: | 5 |
| Bedrooms +: | 3 |
| Kitchens: | 1 |
| Kitchens +: | 1 |
| Family Room: | Y |
| Basement: | Finished |
| Property Type: | Detached |
| Style: | 2-Storey |
| Exterior: | Brick |
| Garage Type: | Built-In |
| (Parking/)Drive: | Private |
| Drive Parking Spaces: | 2 |
| Pool: | None |
| Approximatly Square Footage: | 3500-5000 |
| Property Features: | Hospital, Park, Place Of Worship, Public Transit, School, School Bus Route |
| Fireplace/Stove: | Y |
| Heat Source: | Gas |
| Heat Type: | Forced Air |
| Central Air Conditioning: | Central Air |
| Laundry Level: | Main |
| Sewers: | Sewers |
| Water: | Municipal |
$
%
Years
This calculator is for demonstration purposes only. Always consult a professional
financial advisor before making personal financial decisions.
| Although the information displayed is believed to be accurate, no warranties or representations are made of any kind. |
| RE/MAX ROUGE RIVER REALTY LTD. |
|
|

Dir:
416-828-2535
Bus:
647-462-9629
| Virtual Tour | Book Showing | Email a Friend |
Jump To:
At a Glance:
| Type: | Freehold - Detached |
| Area: | Peel |
| Municipality: | Mississauga |
| Neighbourhood: | East Credit |
| Style: | 2-Storey |
| Lot Size: | 42.71 x 115.10(Feet) |
| Tax: | $8,349.44 |
| Beds: | 5+3 |
| Baths: | 4 |
| Fireplace: | Y |
| Pool: | None |
Locatin Map:
Payment Calculator:

