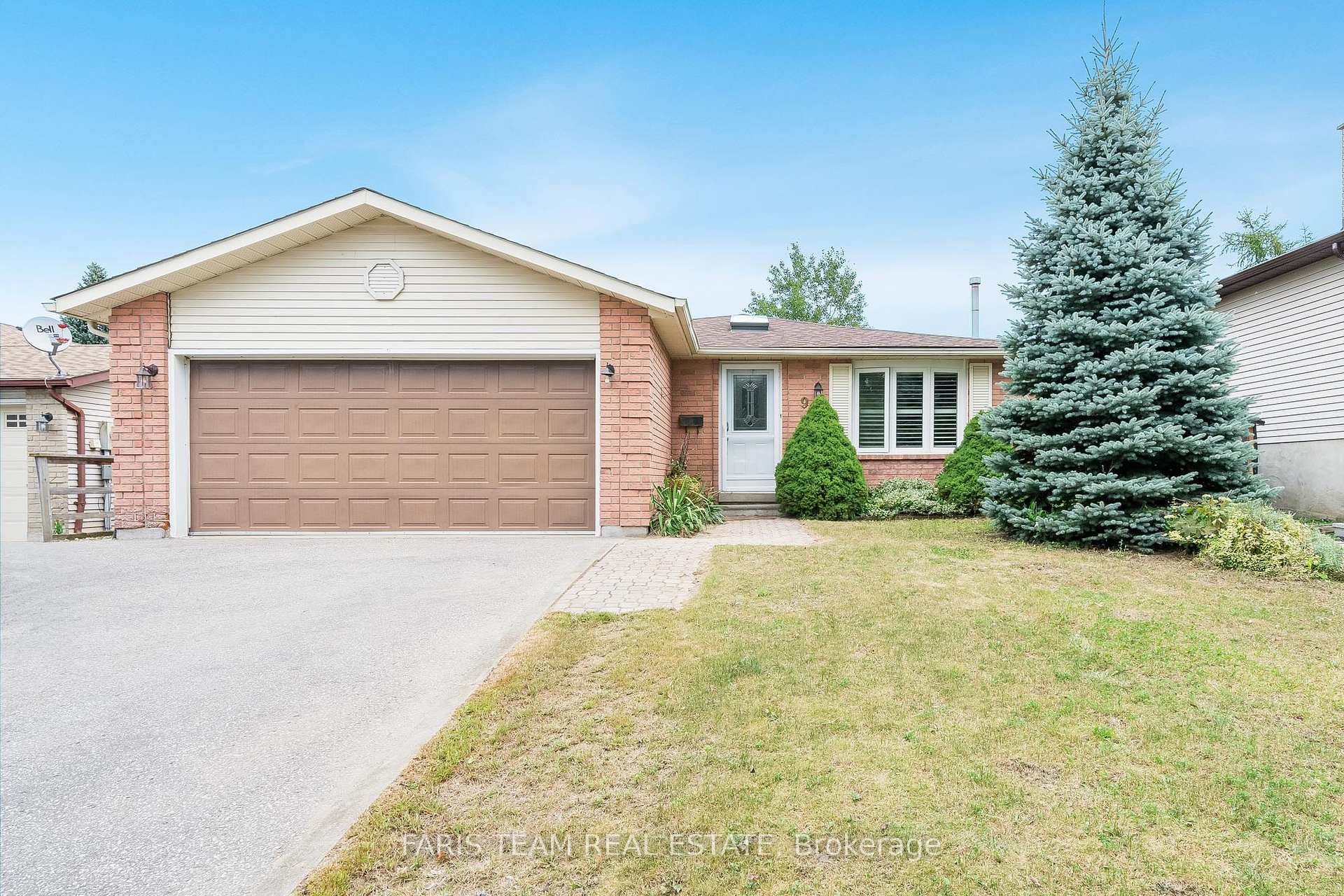$724,900
Available - For Sale
Listing ID: S9284395
9 Coles St , Barrie, L4N 5W8, Ontario
| Top 5 Reasons You Will Love This Home: 1) Excellent investment offering an exceptional income opportunity, where you can live comfortably on the main level while offsetting your mortgage with a fully equipped in-law suite in the basement, which boasts a private entrance, two generous bedrooms, a well-appointed bathroom, and a fully functional kitchen, perfect for tenants, guests, or extended family 2) Appealing updated main level comprising of three well-sized bedrooms, a tastefully renovated kitchen, and hardwood flooring throughout, adding a touch of timeless sophistication to every room 3) Idyllic neighbourhood close to public transit, schools and a variety of shopping options, including Georgian Mall and everything Bayfield Street has to offer 4) Large private fully fenced backyard with mature trees creating a tranquil backdrop and sense of seclusion with the added bonus of a storage shed for all your gardening tools 5) Attached garage presenting more than just parking ready to meet your needs, whether it is housing your vehicles, storing your outdoor gear, or taking advantage of the ample room to set up a workshop for your next project. Age 38. Visit our website for more detailed information. *Please note some images have been virtually staged to show the potential of the home. |
| Price | $724,900 |
| Taxes: | $4601.62 |
| Address: | 9 Coles St , Barrie, L4N 5W8, Ontario |
| Lot Size: | 50.00 x 110.00 (Feet) |
| Directions/Cross Streets: | Gloria St/Coles St |
| Rooms: | 5 |
| Bedrooms: | 3 |
| Bedrooms +: | |
| Kitchens: | 1 |
| Family Room: | N |
| Basement: | Finished, Sep Entrance |
| Approximatly Age: | 31-50 |
| Property Type: | Detached |
| Style: | Bungalow |
| Exterior: | Brick |
| Garage Type: | Attached |
| (Parking/)Drive: | Available |
| Drive Parking Spaces: | 3 |
| Pool: | None |
| Other Structures: | Garden Shed |
| Approximatly Age: | 31-50 |
| Approximatly Square Footage: | 1100-1500 |
| Property Features: | Fenced Yard |
| Fireplace/Stove: | Y |
| Heat Source: | Gas |
| Heat Type: | Other |
| Central Air Conditioning: | None |
| Sewers: | Sewers |
| Water: | Municipal |
$
%
Years
This calculator is for demonstration purposes only. Always consult a professional
financial advisor before making personal financial decisions.
| Although the information displayed is believed to be accurate, no warranties or representations are made of any kind. |
| FARIS TEAM REAL ESTATE |
|
|

Dir:
416-828-2535
Bus:
647-462-9629
| Virtual Tour | Book Showing | Email a Friend |
Jump To:
At a Glance:
| Type: | Freehold - Detached |
| Area: | Simcoe |
| Municipality: | Barrie |
| Neighbourhood: | Sunnidale |
| Style: | Bungalow |
| Lot Size: | 50.00 x 110.00(Feet) |
| Approximate Age: | 31-50 |
| Tax: | $4,601.62 |
| Beds: | 3 |
| Baths: | 1 |
| Fireplace: | Y |
| Pool: | None |
Locatin Map:
Payment Calculator:



















