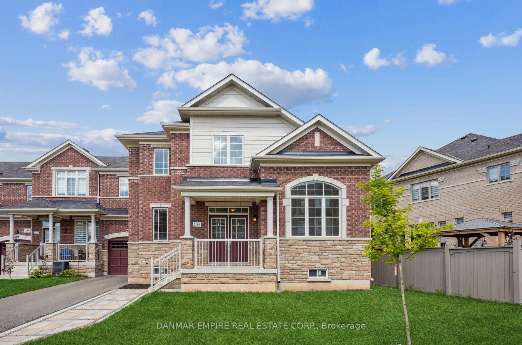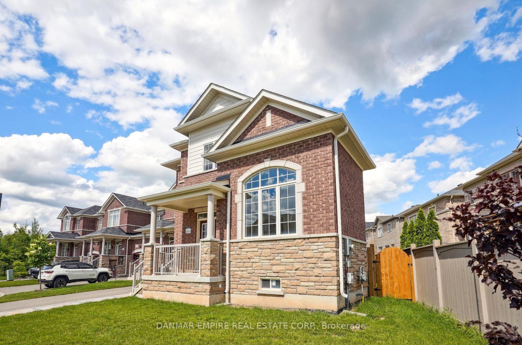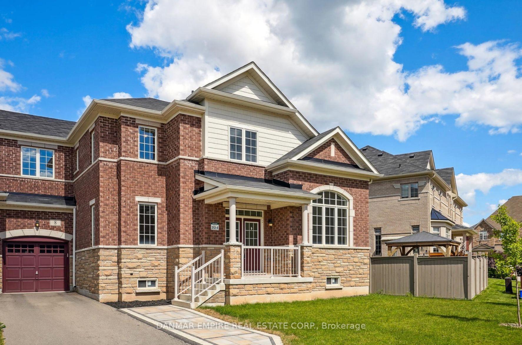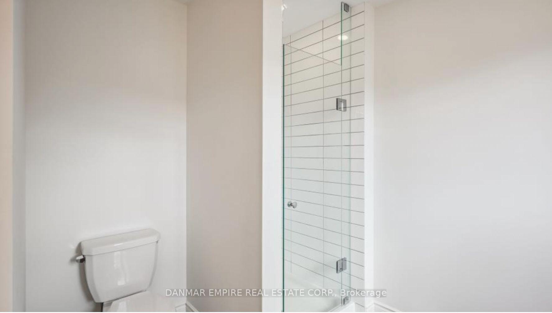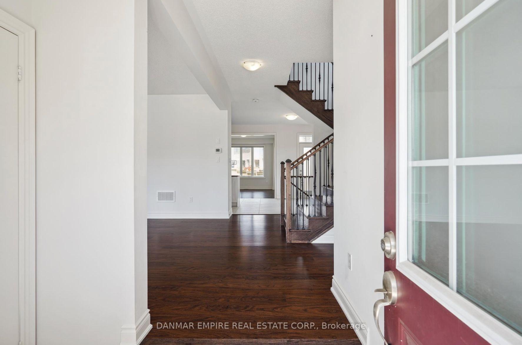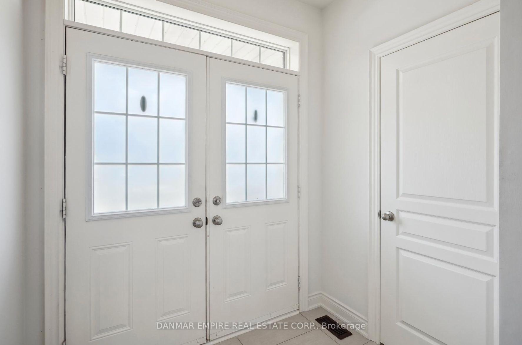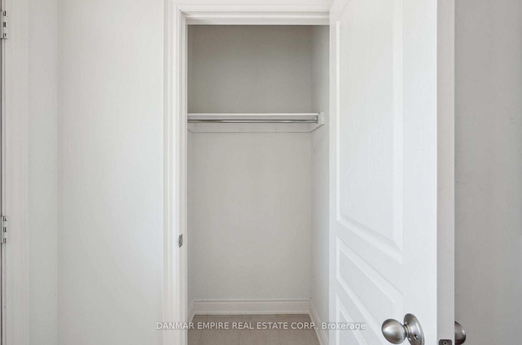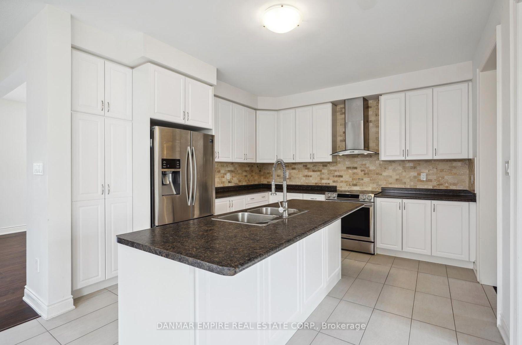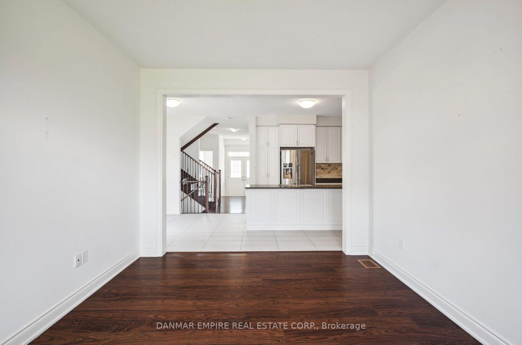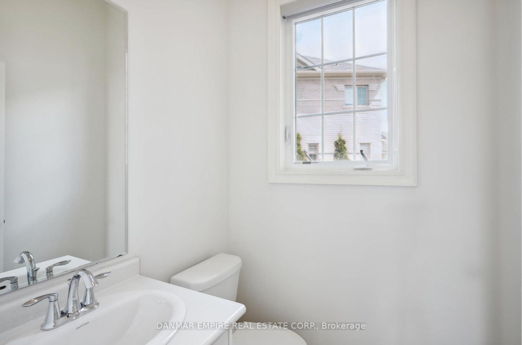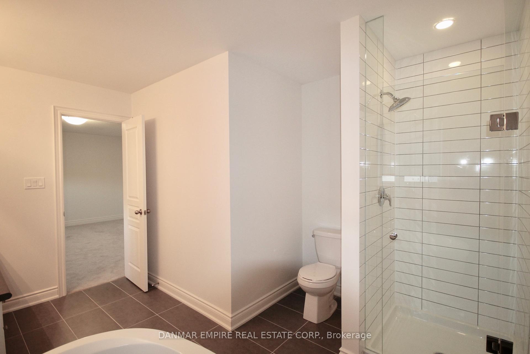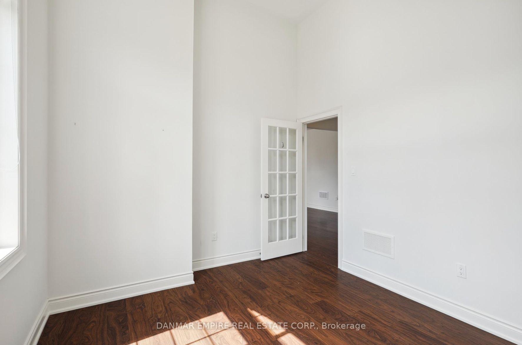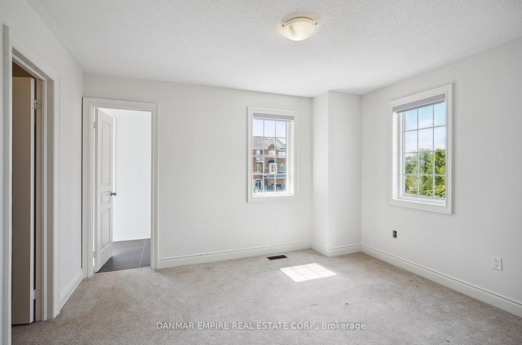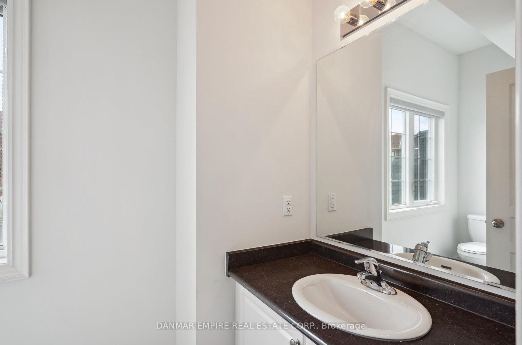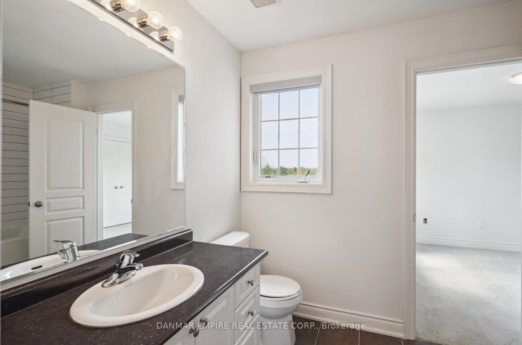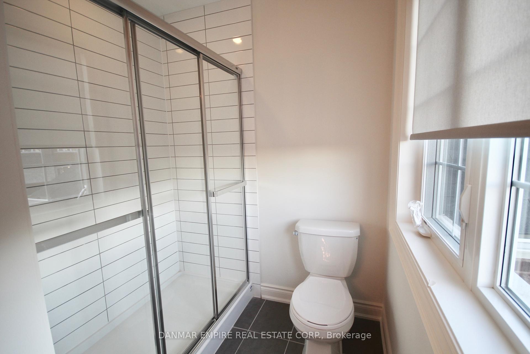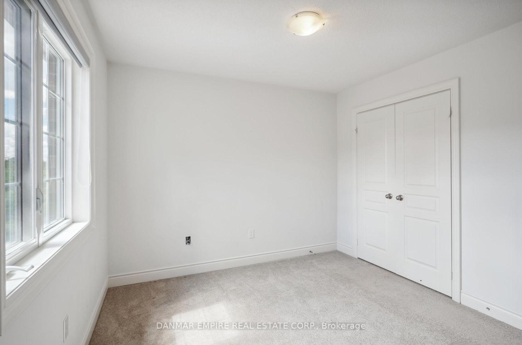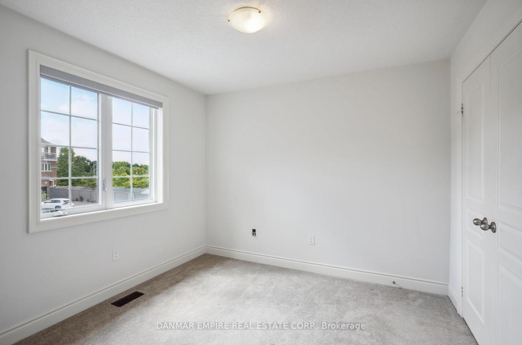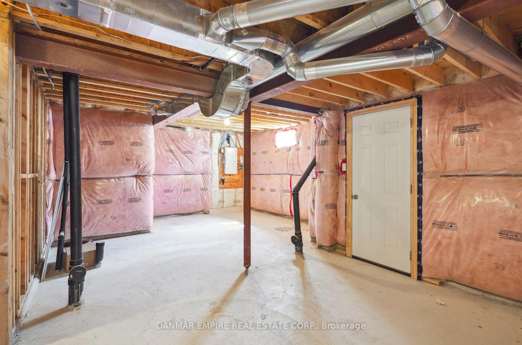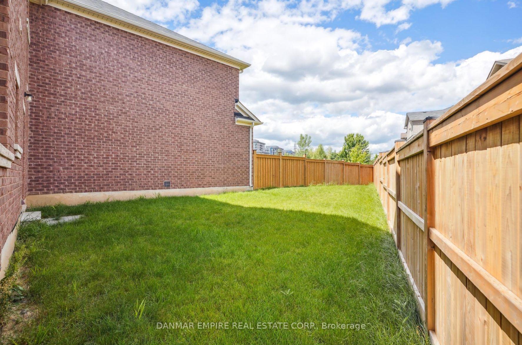$1,099,000
Available - For Sale
Listing ID: X9418514
8 Slater Mill Pl , Hamilton, L0R 2H1, Ontario
| This Meticulously Maintained, Almost Brand-New 100% Freehold End Unit Townhome (59 Foot Frontage &144 Foot Depth) Offers Spaciousness & Functionality. This 4 Bedroom Home with 2460 Square Feet Above Ground Built by the reputable Greenpark Builder is Perfect For A Growing Family. Situated In A Peaceful Court, It Provides 4 Dedicated Parking Spaces, & Its Well-Manicured Yards and Front Landscape Enhance Its Curb Appeal. Inside, The Main Floor A Private Office, Adaptable To Various Needs such as A Dynamic Work-Live Lifestyle. A Well-Designed Kitchen, Separate Dining Room, Separate Living/Family Room, and A Bright and Spacious Breakfast area with Access To The Backyard. On The Second Floor, 4 Spacious Bedrooms Includes One Master Ensuite And 2 Additional Ensuite. A Large Customized Laundry Room On The Main Floor. Garage Access to The Backyard for Easy and Convenient Access! Pool size lot. The floorplan is attached. |
| Extras: Unfinished Basement Has Multiple Windows & Cold Room which Offers Customization And Separate Possibilities. This Semi-Detached Is Customized With A Detached 4 Bedroom Layout By A reputable Greenpark Builder. Huge Private And Fenced Backyard |
| Price | $1,099,000 |
| Taxes: | $6825.00 |
| Address: | 8 Slater Mill Pl , Hamilton, L0R 2H1, Ontario |
| Lot Size: | 59.22 x 143.63 (Feet) |
| Acreage: | < .50 |
| Directions/Cross Streets: | Burke/Dundas |
| Rooms: | 8 |
| Bedrooms: | 4 |
| Bedrooms +: | |
| Kitchens: | 1 |
| Family Room: | Y |
| Basement: | Full, Unfinished |
| Approximatly Age: | 0-5 |
| Property Type: | Att/Row/Twnhouse |
| Style: | 2-Storey |
| Exterior: | Brick, Stone |
| Garage Type: | Attached |
| (Parking/)Drive: | Private |
| Drive Parking Spaces: | 1 |
| Pool: | None |
| Approximatly Age: | 0-5 |
| Approximatly Square Footage: | 2000-2500 |
| Property Features: | Park, Place Of Worship, Public Transit, School |
| Fireplace/Stove: | N |
| Heat Source: | Gas |
| Heat Type: | Forced Air |
| Central Air Conditioning: | Central Air |
| Laundry Level: | Main |
| Elevator Lift: | N |
| Sewers: | Sewers |
| Water: | Municipal |
| Utilities-Cable: | N |
| Utilities-Hydro: | Y |
| Utilities-Gas: | Y |
| Utilities-Telephone: | N |
$
%
Years
This calculator is for demonstration purposes only. Always consult a professional
financial advisor before making personal financial decisions.
| Although the information displayed is believed to be accurate, no warranties or representations are made of any kind. |
| DANMAR EMPIRE REAL ESTATE CORP. |
|
|

Dir:
416-828-2535
Bus:
647-462-9629
| Virtual Tour | Book Showing | Email a Friend |
Jump To:
At a Glance:
| Type: | Freehold - Att/Row/Twnhouse |
| Area: | Hamilton |
| Municipality: | Hamilton |
| Neighbourhood: | Waterdown |
| Style: | 2-Storey |
| Lot Size: | 59.22 x 143.63(Feet) |
| Approximate Age: | 0-5 |
| Tax: | $6,825 |
| Beds: | 4 |
| Baths: | 4 |
| Fireplace: | N |
| Pool: | None |
Locatin Map:
Payment Calculator:

