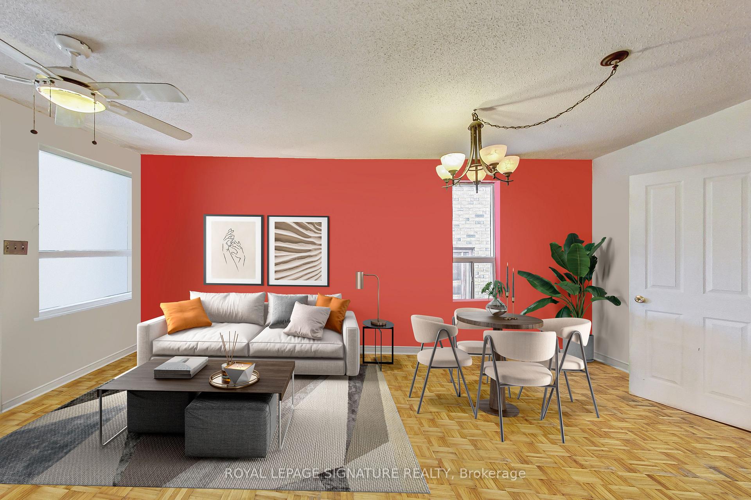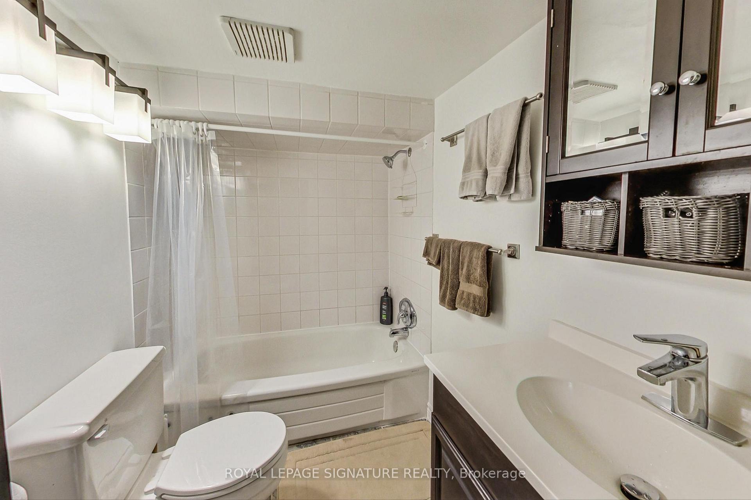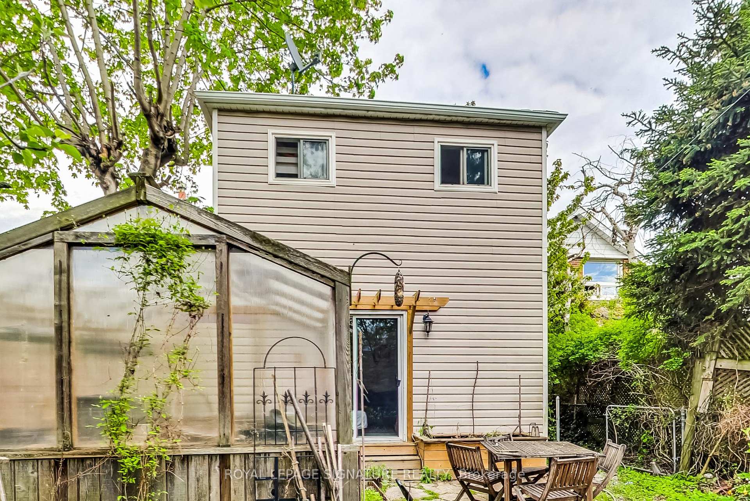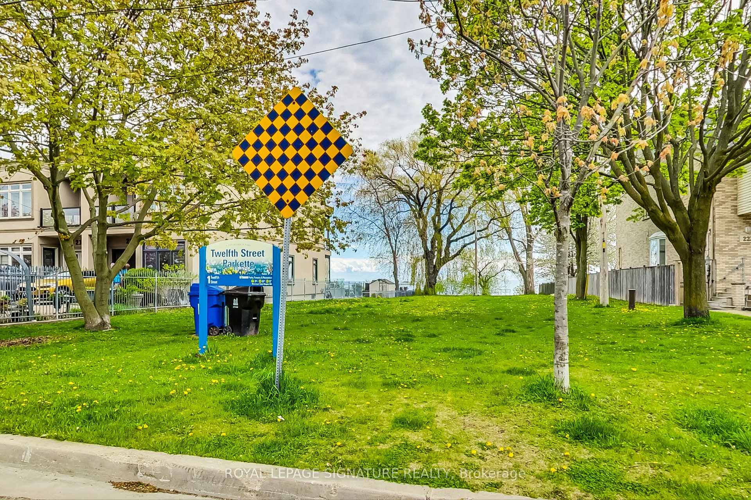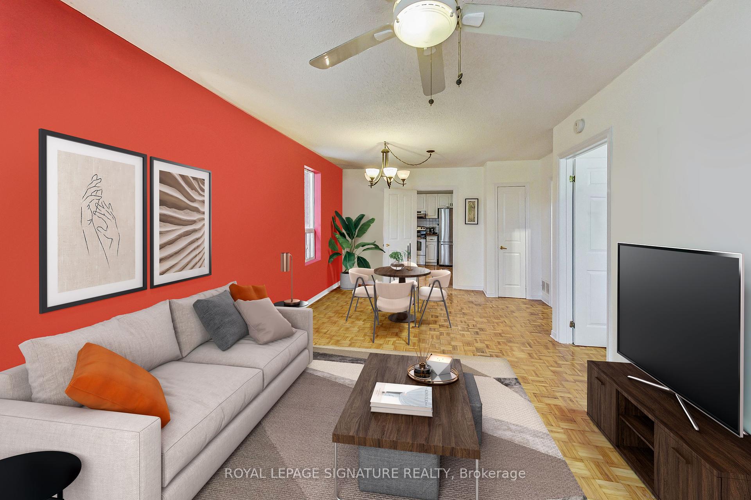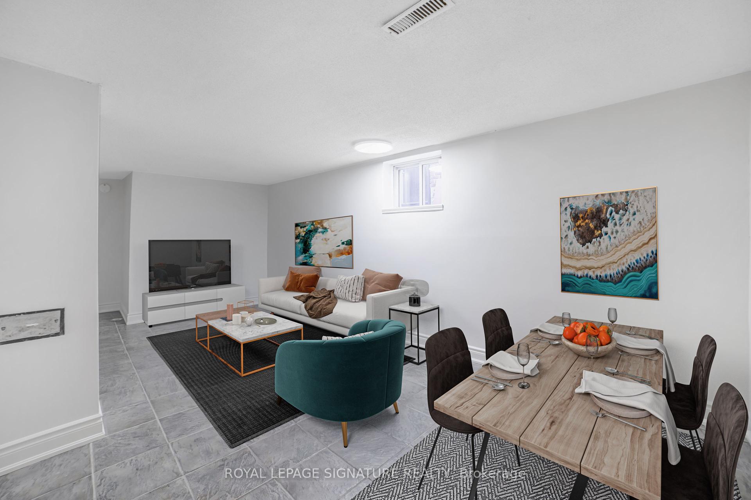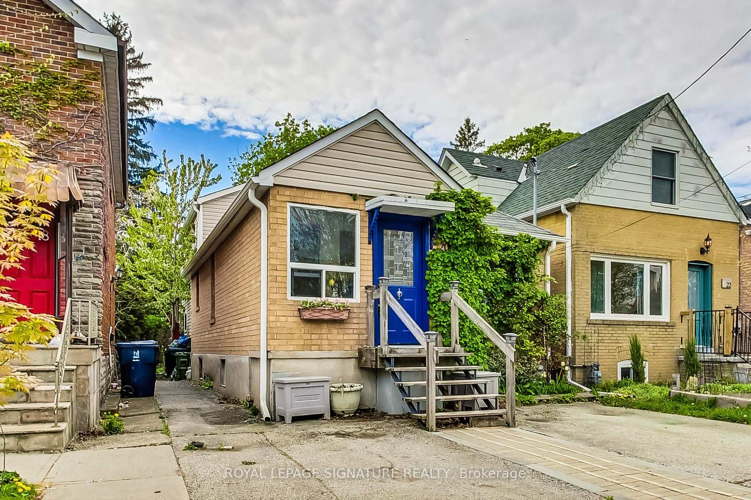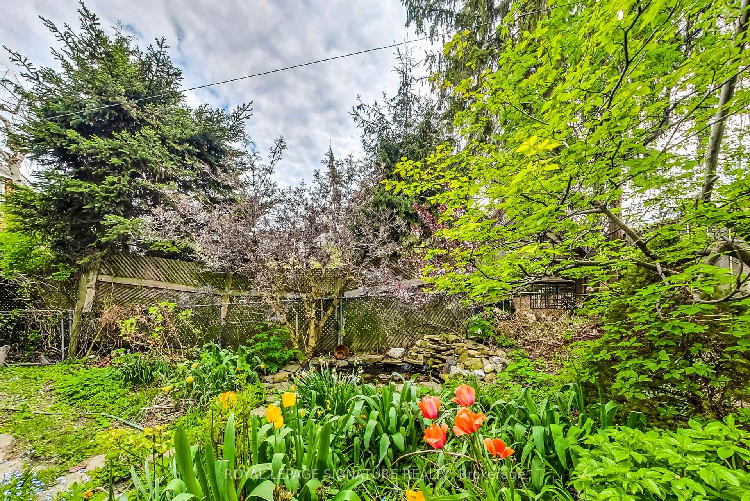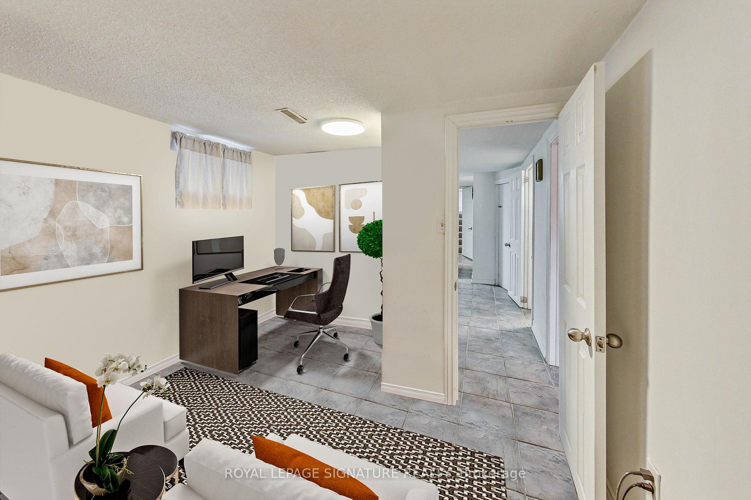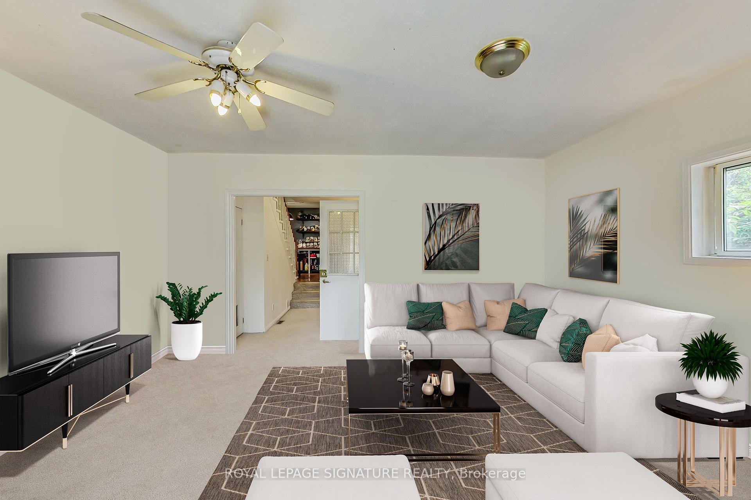$1,149,000
Available - For Sale
Listing ID: W9770512
20 Twelfth St , Toronto, M8V 3G7, Ontario
| Welcome To 20 Twelfth Street In Prime South Lakeshore! This Spacious 4 Bedroom Backsplit Property Offers Practical & Functional Living At It's Best. Large Living Room Overlooks The Lush Private Backyard, Generous Sized Kitchen With Eat- In & Great Opportunity With A Basement Suite & Separate Entrance. Situated Across A Beautiful Park And Steps To The Lake. Experience The Vibrant Lifestyle Of South Etobicoke With Unparalleled Convenience. Immerse Yourself In A Neighbourhood Brimming With Shops,Bakeries, Fitness Centers & Restaurants, All Within Easy Reach. Explore Nearby Trails, Hop On Public Transit And Unwind At Prince of Wales Park, Boasting Breathtaking Views Of Lake Ontario & The City Skyline. Just Move In! |
| Price | $1,149,000 |
| Taxes: | $4368.57 |
| Address: | 20 Twelfth St , Toronto, M8V 3G7, Ontario |
| Lot Size: | 25.00 x 110.00 (Feet) |
| Directions/Cross Streets: | Lake Shore Blvd W & Twelfth St. |
| Rooms: | 8 |
| Rooms +: | 4 |
| Bedrooms: | 4 |
| Bedrooms +: | 2 |
| Kitchens: | 1 |
| Kitchens +: | 1 |
| Family Room: | Y |
| Basement: | Finished, Sep Entrance |
| Property Type: | Detached |
| Style: | Backsplit 3 |
| Exterior: | Brick, Vinyl Siding |
| Garage Type: | None |
| (Parking/)Drive: | Private |
| Drive Parking Spaces: | 2 |
| Pool: | None |
| Other Structures: | Greenhouse |
| Property Features: | Fenced Yard, Lake/Pond, Park, Public Transit, Rec Centre, School |
| Fireplace/Stove: | Y |
| Heat Source: | Gas |
| Heat Type: | Forced Air |
| Central Air Conditioning: | Other |
| Sewers: | Sewers |
| Water: | Municipal |
$
%
Years
This calculator is for demonstration purposes only. Always consult a professional
financial advisor before making personal financial decisions.
| Although the information displayed is believed to be accurate, no warranties or representations are made of any kind. |
| ROYAL LEPAGE SIGNATURE REALTY |
|
|

Dir:
416-828-2535
Bus:
647-462-9629
| Book Showing | Email a Friend |
Jump To:
At a Glance:
| Type: | Freehold - Detached |
| Area: | Toronto |
| Municipality: | Toronto |
| Neighbourhood: | New Toronto |
| Style: | Backsplit 3 |
| Lot Size: | 25.00 x 110.00(Feet) |
| Tax: | $4,368.57 |
| Beds: | 4+2 |
| Baths: | 3 |
| Fireplace: | Y |
| Pool: | None |
Locatin Map:
Payment Calculator:

