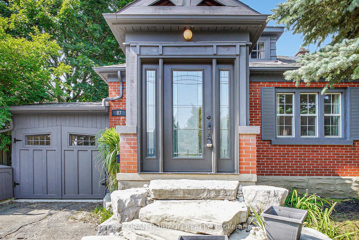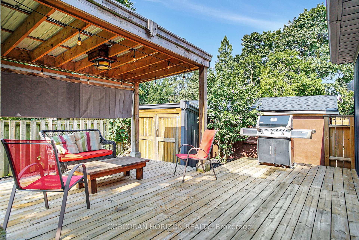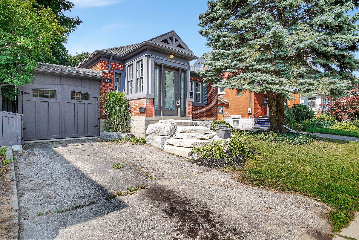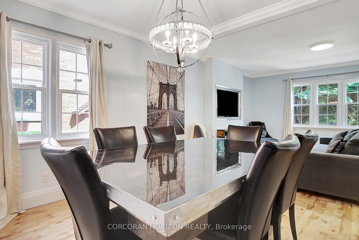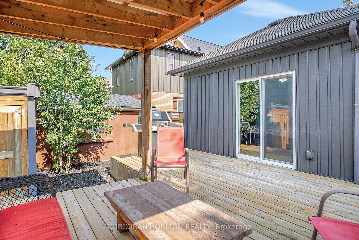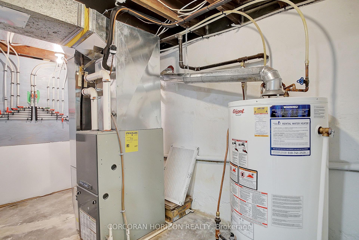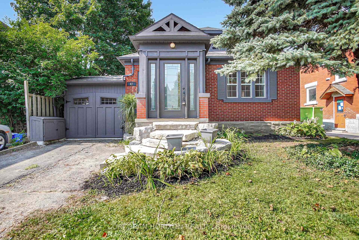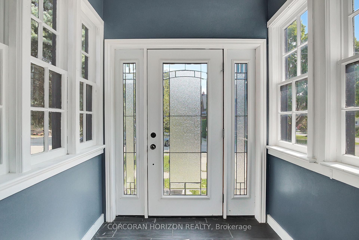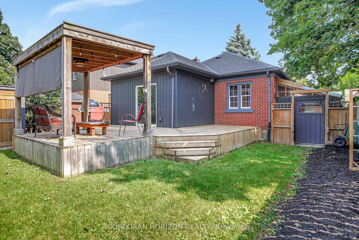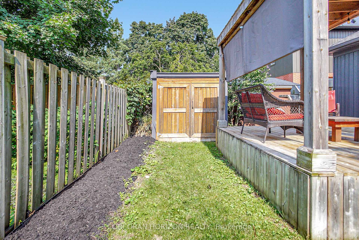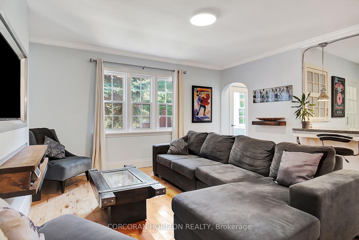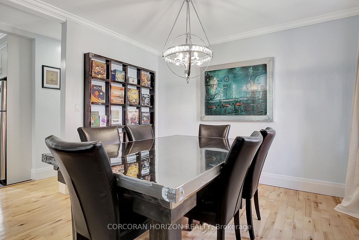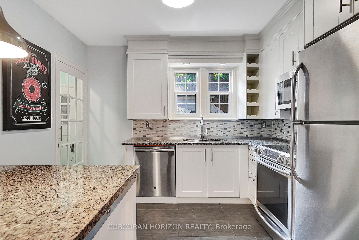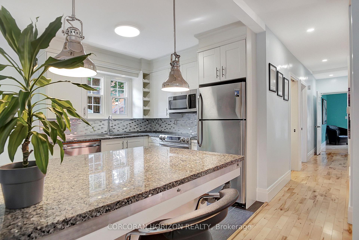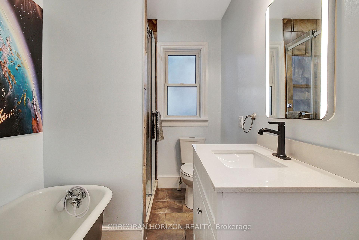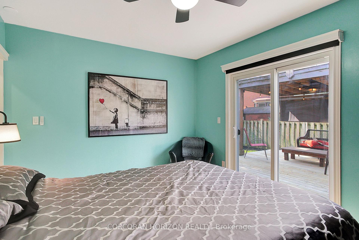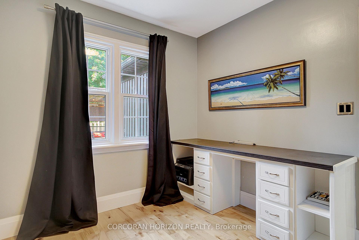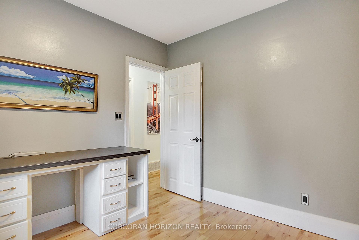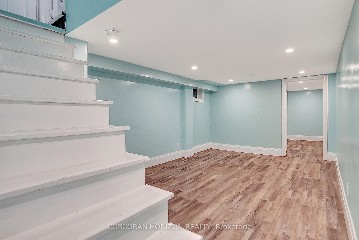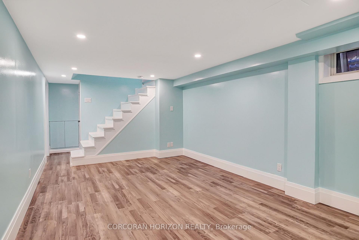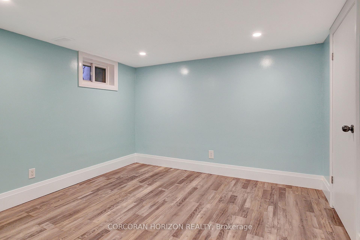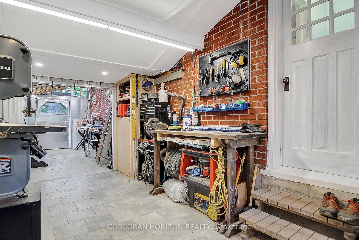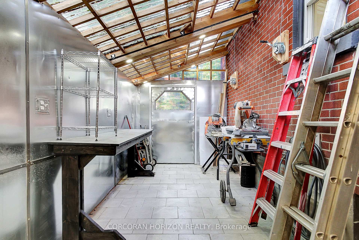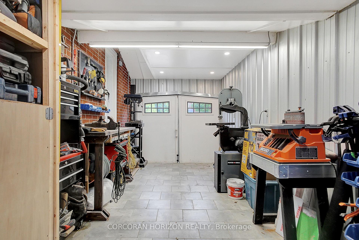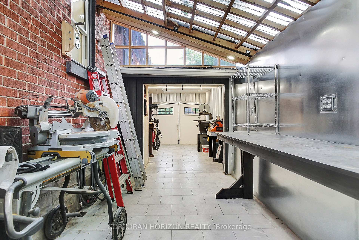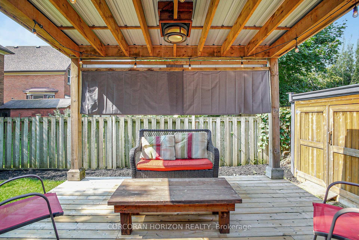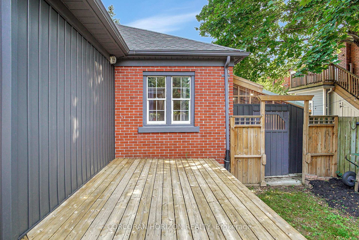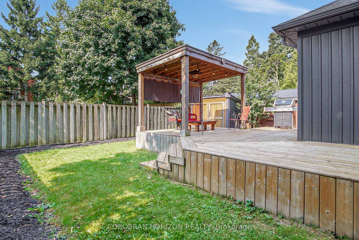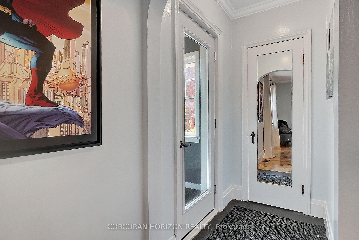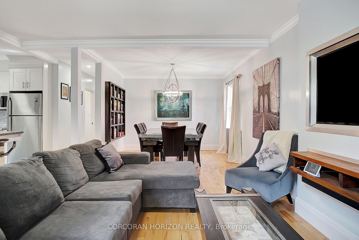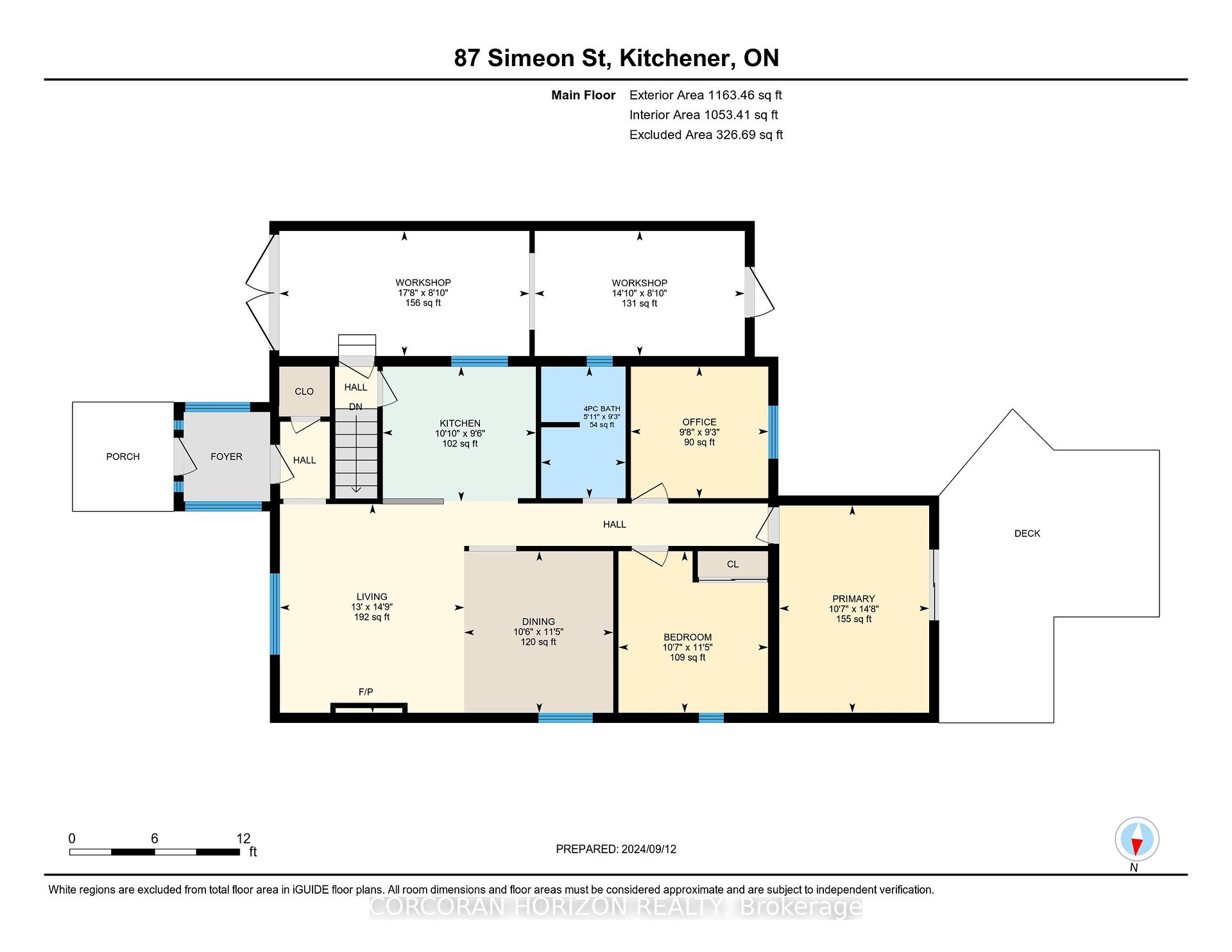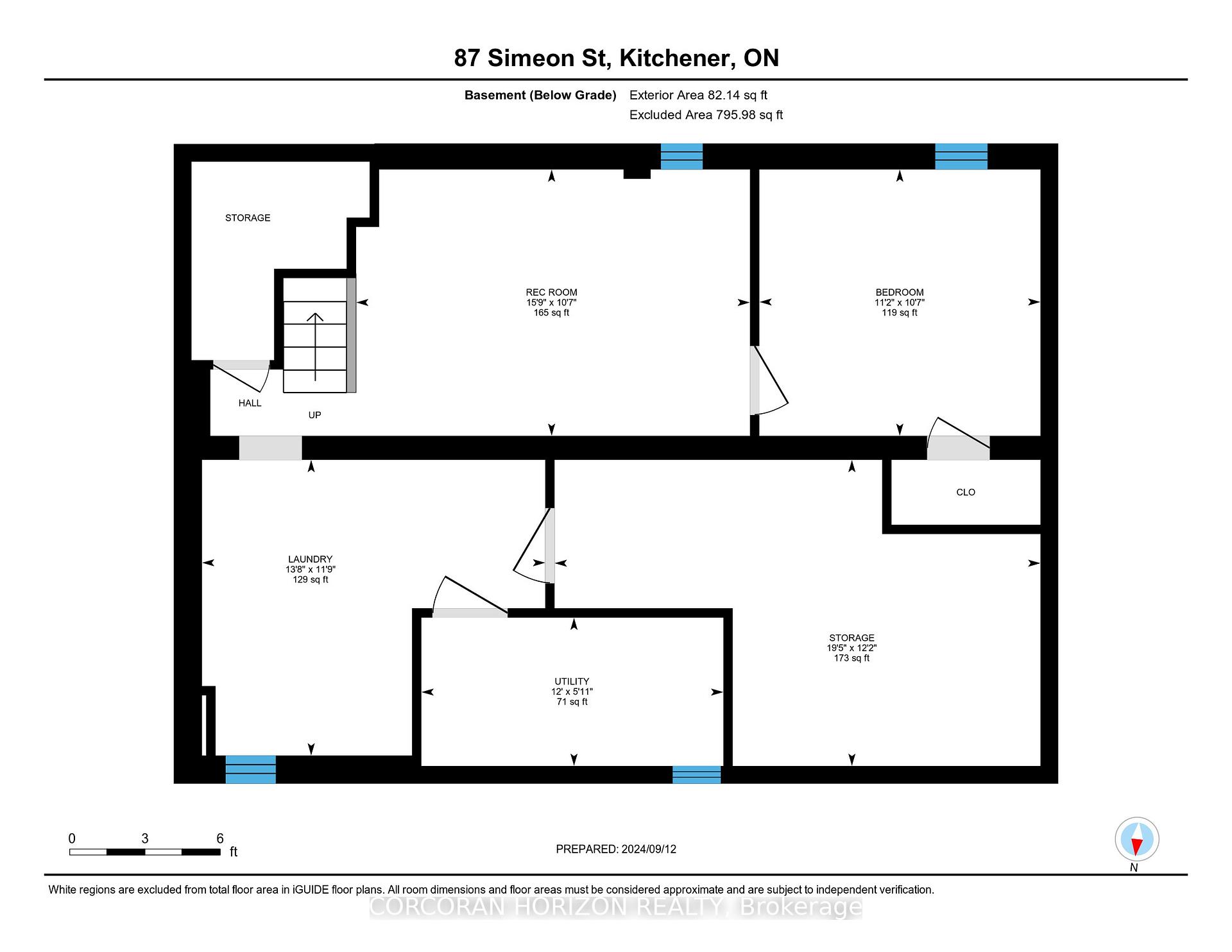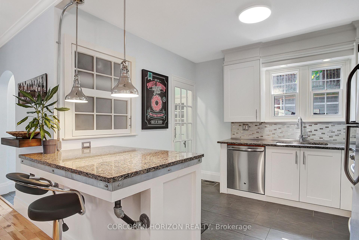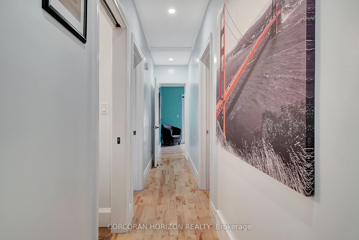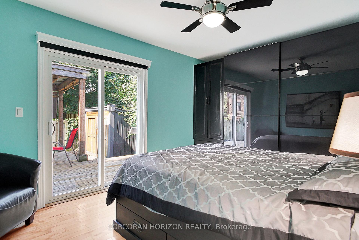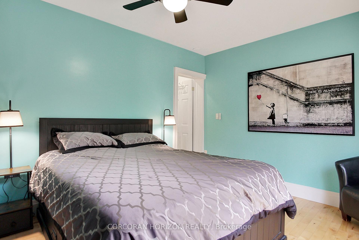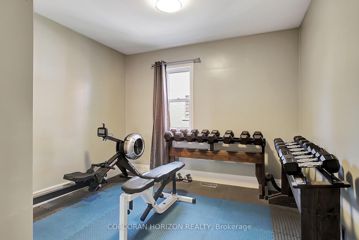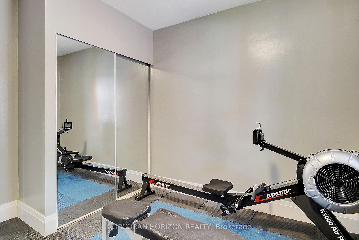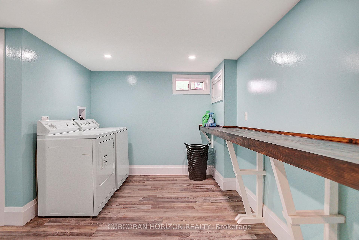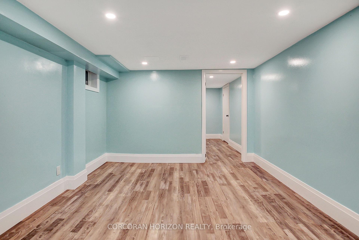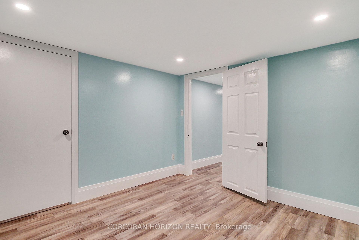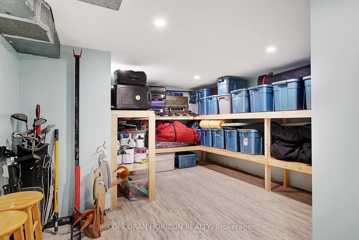$749,900
Available - For Sale
Listing ID: X9508327
87 Simeon St , Kitchener, N2H 1S4, Ontario
| Welcome to 87 Simeon St, a beautifully updated 4-bedroom home centrally located in the heart of Kitchener. As you step into the bright and welcoming foyer, youll be drawn to the open-concept living space, featuring an inviting living room, dining area, and kitchen. The space boasts stunning updated flooring and large windows, filling the home with natural light. The modern kitchen is a chefs delight, equipped with stainless steel appliances, elegant granite countertops, a convenient eat-in peninsula, and a double sink. Down the hall, youll find three generously sized bedrooms, including the primary bedroom located at the back of the home, offering private sliding door access to the spacious deck. The extra long, enclosed carport adds versatility. Currently used as a workshop, it contains a retractable, translucent roof - great for a greenhouse. The fully finished basement offers a cozy rec room, an additional bedroom, a large laundry room, and ample storage space. Outside, the backyard is perfect for relaxation or entertaining, featuring a deck with a covered area for shade and a shed for extra storage. Centrally located, this home is just minutes from downtown Kitchener, the convenient Frederick Mall, and offers easy access to Highway 7 for a smooth commute. This property is a true gem in a prime location! |
| Price | $749,900 |
| Taxes: | $3491.00 |
| Assessment: | $288000 |
| Assessment Year: | 2024 |
| Address: | 87 Simeon St , Kitchener, N2H 1S4, Ontario |
| Lot Size: | 40.66 x 98.00 (Feet) |
| Acreage: | < .50 |
| Directions/Cross Streets: | Brubacher St |
| Rooms: | 8 |
| Rooms +: | 5 |
| Bedrooms: | 3 |
| Bedrooms +: | 1 |
| Kitchens: | 1 |
| Family Room: | N |
| Basement: | Full, Part Fin |
| Approximatly Age: | 51-99 |
| Property Type: | Detached |
| Style: | Bungalow |
| Exterior: | Brick, Vinyl Siding |
| Garage Type: | Attached |
| (Parking/)Drive: | Private |
| Drive Parking Spaces: | 1 |
| Pool: | None |
| Other Structures: | Garden Shed |
| Approximatly Age: | 51-99 |
| Approximatly Square Footage: | 1100-1500 |
| Property Features: | Hospital, Park, Public Transit, Rec Centre, School |
| Fireplace/Stove: | N |
| Heat Source: | Gas |
| Heat Type: | Forced Air |
| Central Air Conditioning: | Central Air |
| Laundry Level: | Lower |
| Sewers: | Sewers |
| Water: | Municipal |
$
%
Years
This calculator is for demonstration purposes only. Always consult a professional
financial advisor before making personal financial decisions.
| Although the information displayed is believed to be accurate, no warranties or representations are made of any kind. |
| CORCORAN HORIZON REALTY |
|
|

Dir:
416-828-2535
Bus:
647-462-9629
| Book Showing | Email a Friend |
Jump To:
At a Glance:
| Type: | Freehold - Detached |
| Area: | Waterloo |
| Municipality: | Kitchener |
| Style: | Bungalow |
| Lot Size: | 40.66 x 98.00(Feet) |
| Approximate Age: | 51-99 |
| Tax: | $3,491 |
| Beds: | 3+1 |
| Baths: | 1 |
| Fireplace: | N |
| Pool: | None |
Locatin Map:
Payment Calculator:

