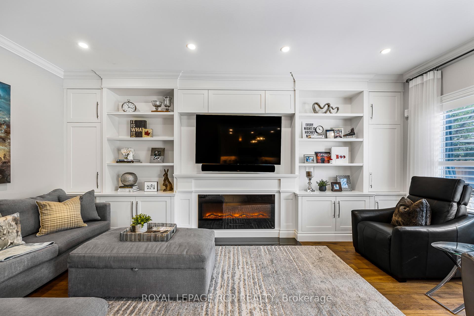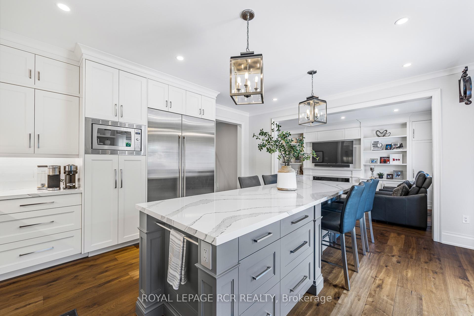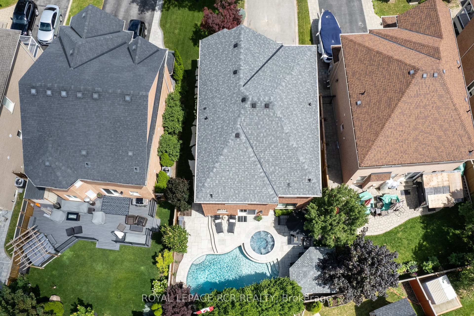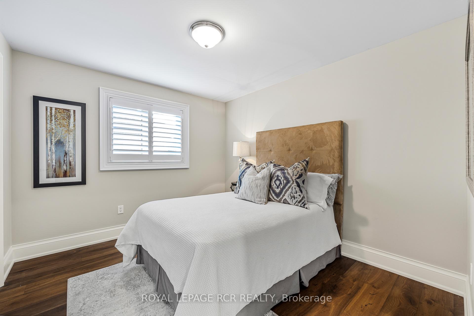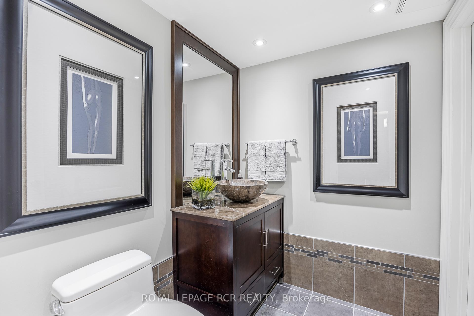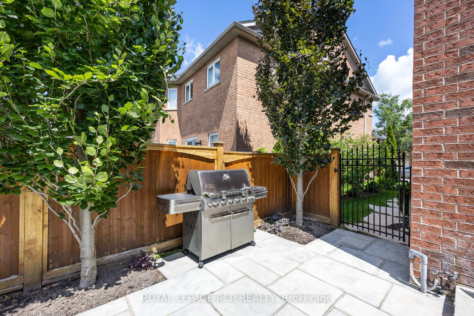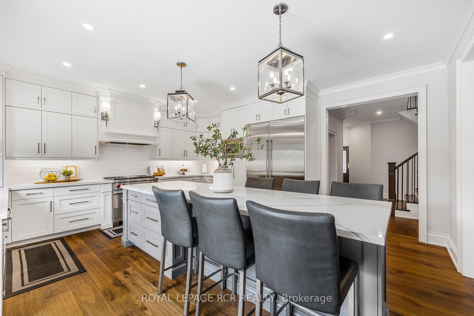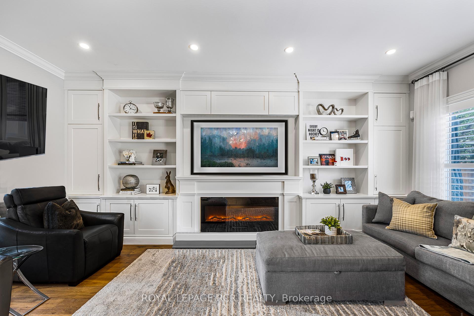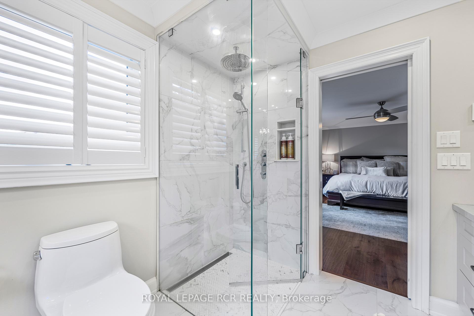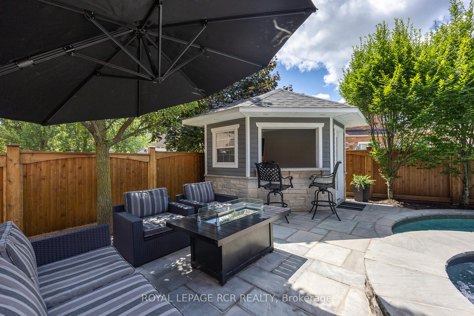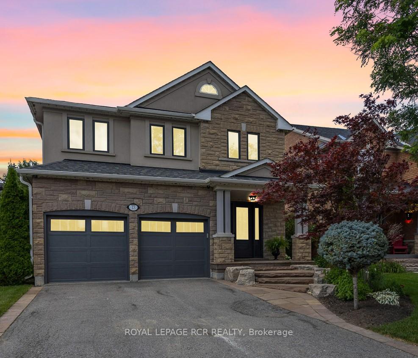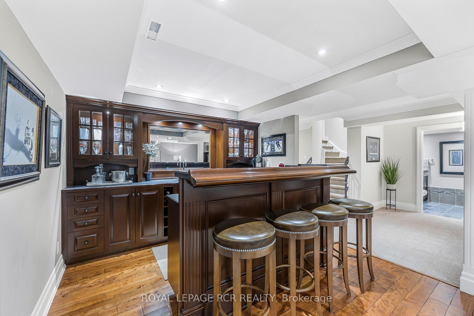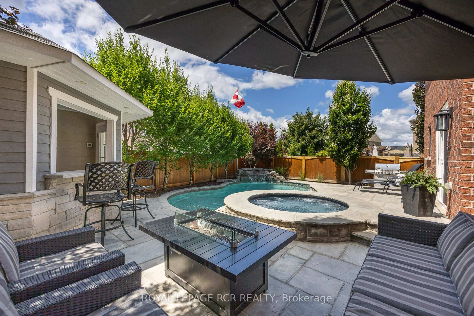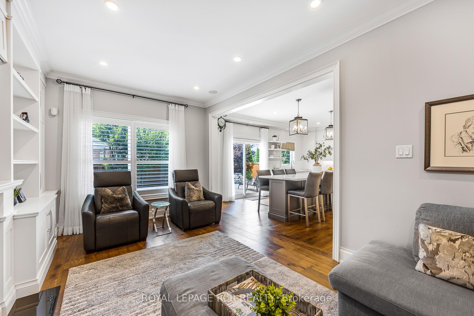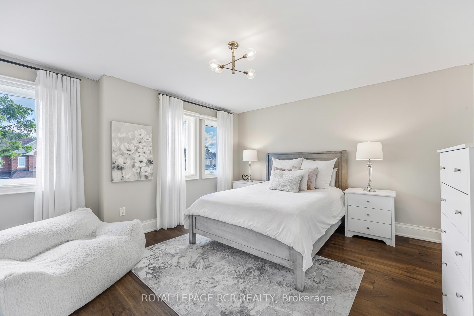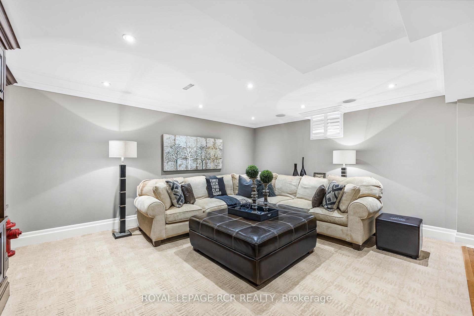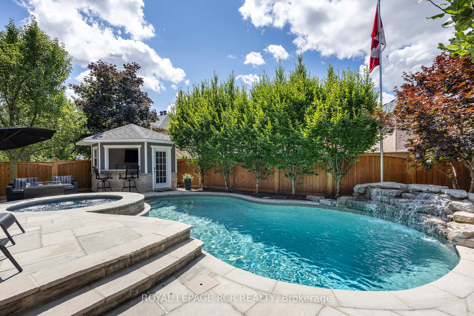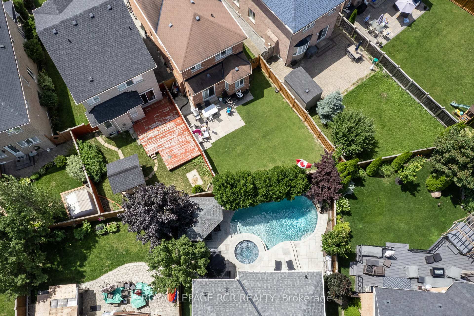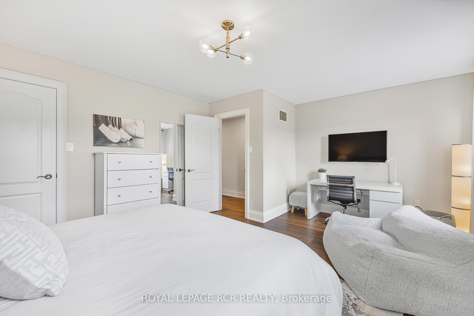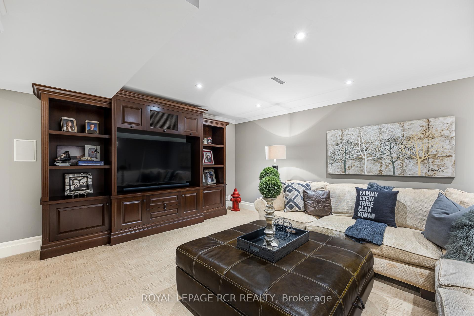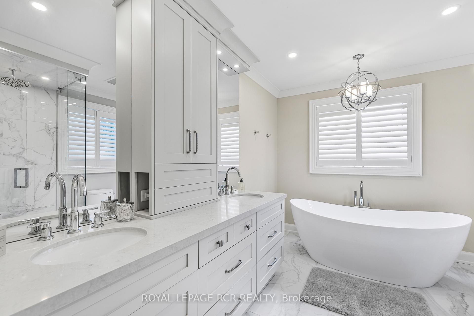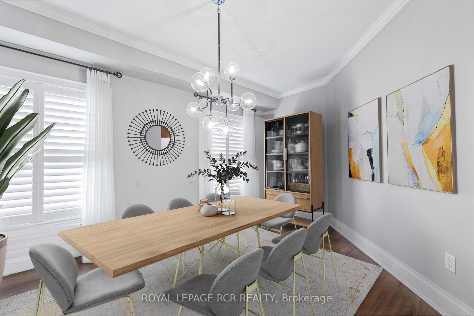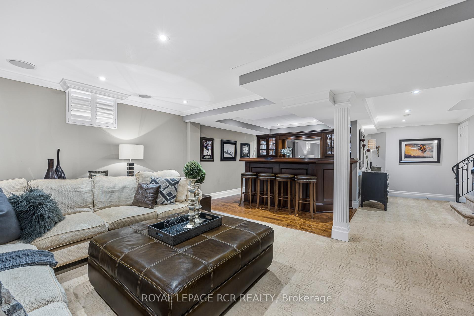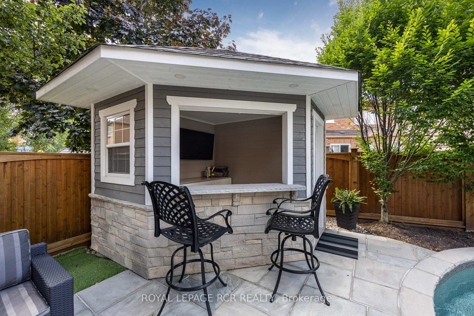$1,759,000
Available - For Sale
Listing ID: N9379941
13 James Ratcliff Ave , Whitchurch-Stouffville, L4A 1P2, Ontario
| Completely Renovated Stouffville Dream Home with Luxurious Stone/Stucco Exterior, Professional Landscaping, Designer Kitchen, Dream Backyard Oasis, and Professionally Finished Basement! Designer Two-Tone Kitchen with Oversized Centre Island, 3 Year New B/I Premium Stainless-Steel Appliances, Sub-Zero Fridge, Wolf Stove, Quartz Counters, Custom Cabinetry from Fischer Cabinets, White Backsplash. Family Room with wall-to-wall custom B/I cabinetry with tons of storage, electric fireplace and shelving. Primary Suite with Walk-in Closet and dream 5 piece ensuite with heated floors soaker tub, rain shower head, and shampoo nook. Professionally Finished Basement with B/I entertainment unit, luxurious custom wet bar and Gym/Office Area. Backyard Oasis with Custom Stone Landscaping, Inground Pool, Hot Tub, Stunning Pool Cabana with 2x Drink Fridge and Fire Table. |
| Price | $1,759,000 |
| Taxes: | $6391.16 |
| Address: | 13 James Ratcliff Ave , Whitchurch-Stouffville, L4A 1P2, Ontario |
| Lot Size: | 40.00 x 106.94 (Feet) |
| Directions/Cross Streets: | Ninth Line / Hoover Park Drive |
| Rooms: | 8 |
| Rooms +: | 2 |
| Bedrooms: | 4 |
| Bedrooms +: | |
| Kitchens: | 1 |
| Family Room: | N |
| Basement: | Finished |
| Property Type: | Detached |
| Style: | 2-Storey |
| Exterior: | Stone, Stucco/Plaster |
| Garage Type: | Built-In |
| (Parking/)Drive: | Private |
| Drive Parking Spaces: | 4 |
| Pool: | Inground |
| Fireplace/Stove: | Y |
| Heat Source: | Gas |
| Heat Type: | Forced Air |
| Central Air Conditioning: | Central Air |
| Laundry Level: | Main |
| Sewers: | Sewers |
| Water: | Municipal |
| Utilities-Cable: | Y |
| Utilities-Hydro: | Y |
| Utilities-Gas: | Y |
| Utilities-Telephone: | Y |
$
%
Years
This calculator is for demonstration purposes only. Always consult a professional
financial advisor before making personal financial decisions.
| Although the information displayed is believed to be accurate, no warranties or representations are made of any kind. |
| ROYAL LEPAGE RCR REALTY |
|
|

Dir:
416-828-2535
Bus:
647-462-9629
| Virtual Tour | Book Showing | Email a Friend |
Jump To:
At a Glance:
| Type: | Freehold - Detached |
| Area: | York |
| Municipality: | Whitchurch-Stouffville |
| Neighbourhood: | Stouffville |
| Style: | 2-Storey |
| Lot Size: | 40.00 x 106.94(Feet) |
| Tax: | $6,391.16 |
| Beds: | 4 |
| Baths: | 4 |
| Fireplace: | Y |
| Pool: | Inground |
Locatin Map:
Payment Calculator:


