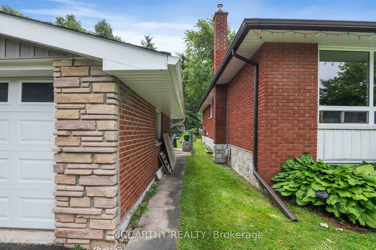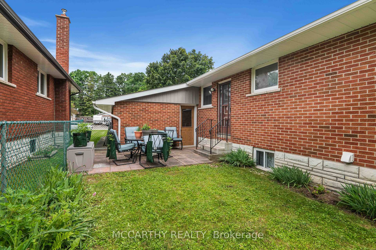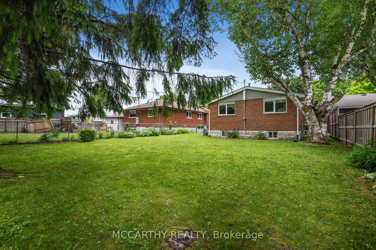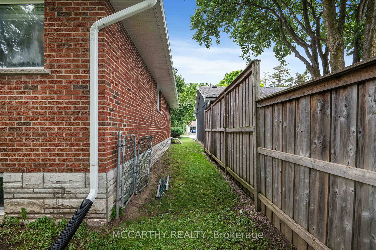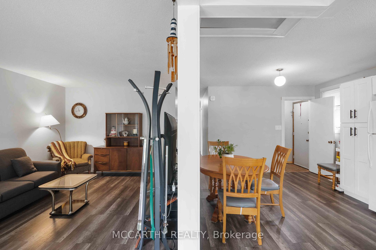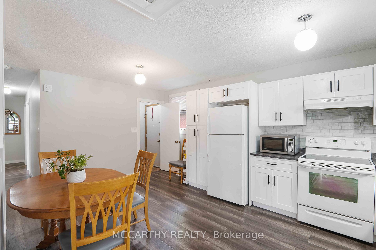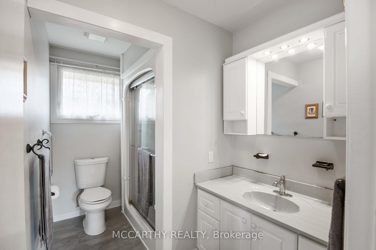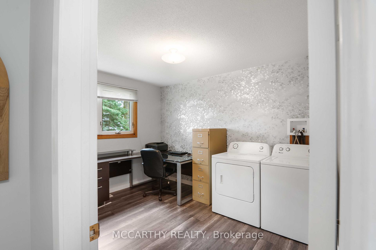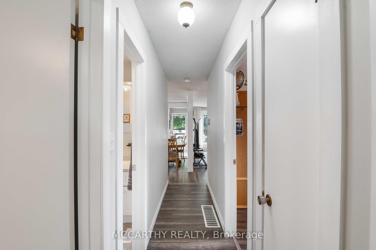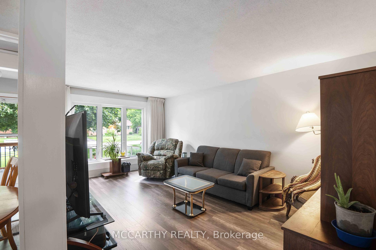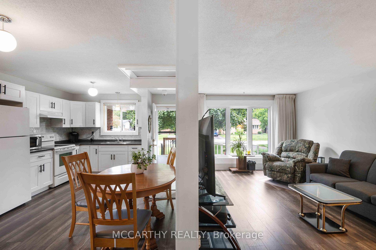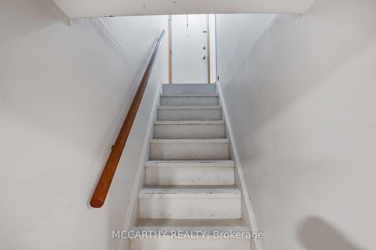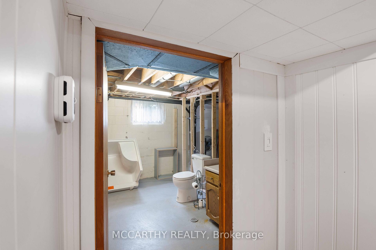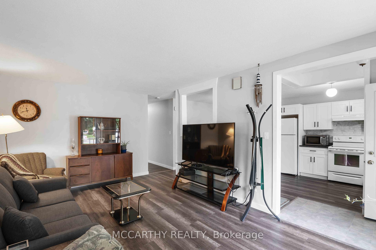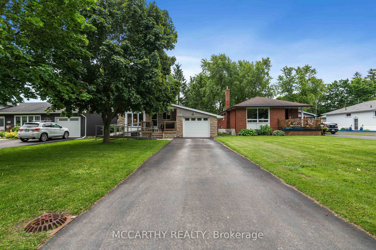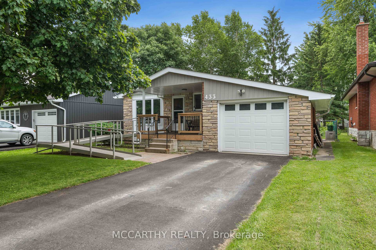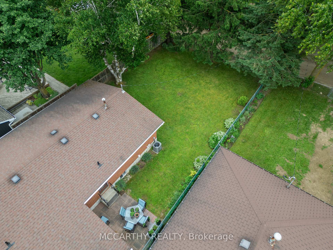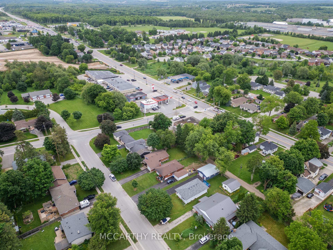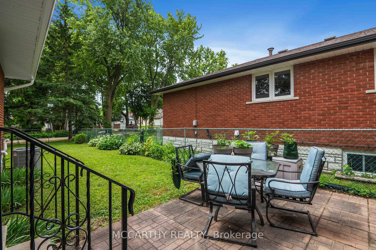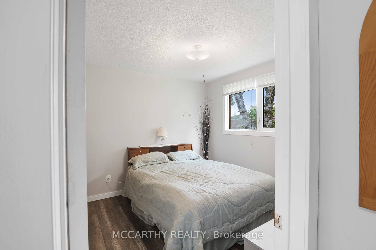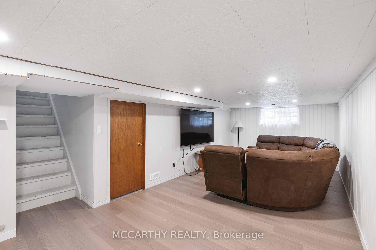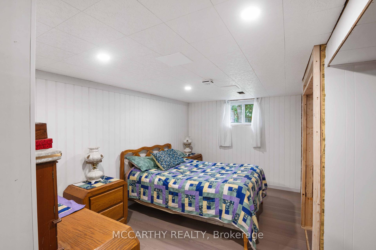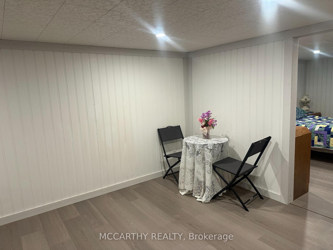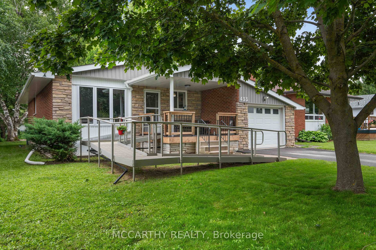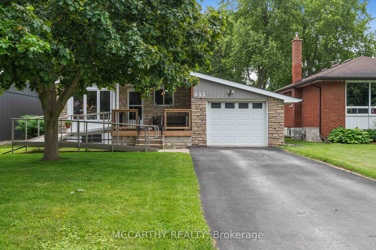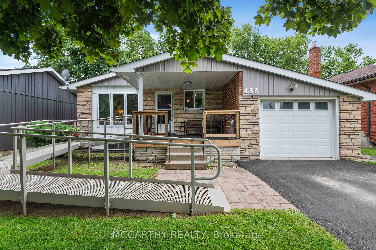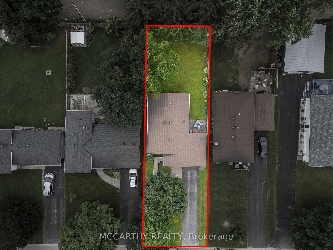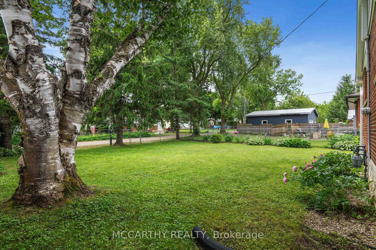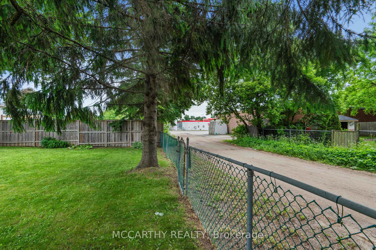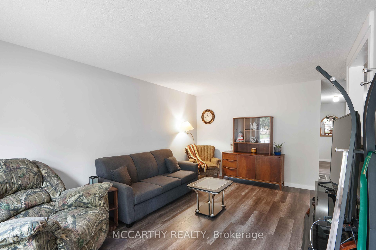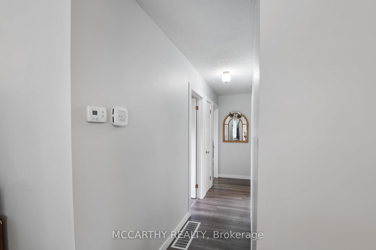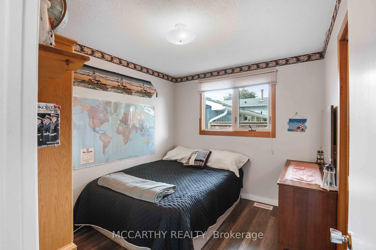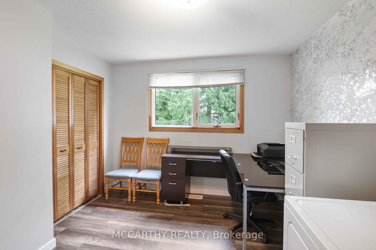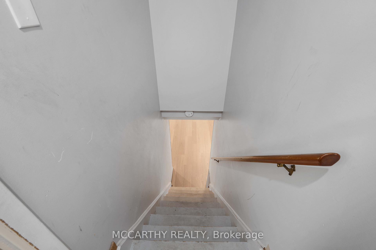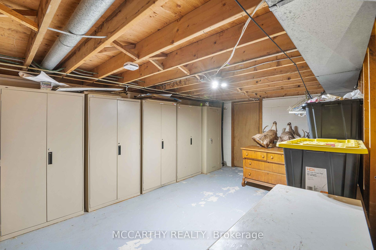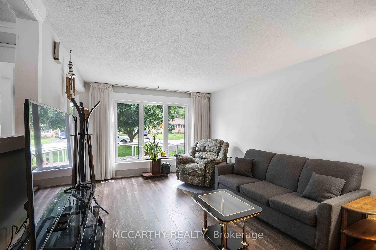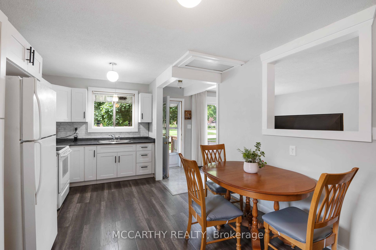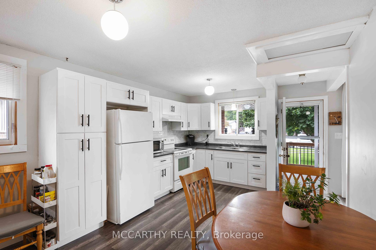$725,000
Available - For Sale
Listing ID: X9316610
433 First Ave East , Shelburne, L9V 2Z6, Ontario
| This detached bungalow presents a cozy retreat with 3+1 bedrooms and 1+1 bathrooms, offering ample space for families or guests. Enhanced with a separate entrance, the renovated kitchen showcases new cupboards, soft close, double sink, backsplash, and flooring, exuding modern charmed functionality. Freshly painted walls and trimmed accents add a touch of elegance to the inviting interior, creating a welcoming ambiance for comfortable living and entertaining. Covered front porch, with modern accessibility ramp in place for wheel chair/ walker access. Large front window in Living room, Potential for a basement unit, side entrance at basement stairs. Perfect for seniors or downsizing, or first time owners. Large backyard with back lane access. Mature trees, perfect home in Great town of Shelburne. Fully Fenced back yard, separate side entrance, close to downtown Shelburne & park |
| Extras: Outdoor wheel ramp,New garage door, new eavestrough, new siding, new porch light fixture, new large livingroom window, new fridge, and washer, new window pane in bathroom upstairs and new window pane in back bedroom upstairs, new pot light |
| Price | $725,000 |
| Taxes: | $3441.00 |
| Assessment: | $260000 |
| Assessment Year: | 2024 |
| Address: | 433 First Ave East , Shelburne, L9V 2Z6, Ontario |
| Lot Size: | 49.50 x 148.50 (Feet) |
| Acreage: | < .50 |
| Directions/Cross Streets: | Greenwood & First Ave E |
| Rooms: | 6 |
| Rooms +: | 6 |
| Bedrooms: | 4 |
| Bedrooms +: | |
| Kitchens: | 1 |
| Family Room: | N |
| Basement: | Full, Sep Entrance |
| Approximatly Age: | 51-99 |
| Property Type: | Detached |
| Style: | Bungalow |
| Exterior: | Alum Siding, Brick Front |
| Garage Type: | Attached |
| Drive Parking Spaces: | 3 |
| Pool: | None |
| Approximatly Age: | 51-99 |
| Approximatly Square Footage: | 1500-2000 |
| Property Features: | Fenced Yard, Library, Place Of Worship, Rec Centre, School |
| Fireplace/Stove: | Y |
| Heat Source: | Gas |
| Heat Type: | Forced Air |
| Central Air Conditioning: | Central Air |
| Laundry Level: | Main |
| Elevator Lift: | N |
| Sewers: | Sewers |
| Water: | Municipal |
| Utilities-Cable: | A |
| Utilities-Hydro: | Y |
| Utilities-Gas: | Y |
| Utilities-Telephone: | Y |
$
%
Years
This calculator is for demonstration purposes only. Always consult a professional
financial advisor before making personal financial decisions.
| Although the information displayed is believed to be accurate, no warranties or representations are made of any kind. |
| MCCARTHY REALTY |
|
|

Dir:
416-828-2535
Bus:
647-462-9629
| Virtual Tour | Book Showing | Email a Friend |
Jump To:
At a Glance:
| Type: | Freehold - Detached |
| Area: | Dufferin |
| Municipality: | Shelburne |
| Neighbourhood: | Shelburne |
| Style: | Bungalow |
| Lot Size: | 49.50 x 148.50(Feet) |
| Approximate Age: | 51-99 |
| Tax: | $3,441 |
| Beds: | 4 |
| Baths: | 2 |
| Fireplace: | Y |
| Pool: | None |
Locatin Map:
Payment Calculator:

