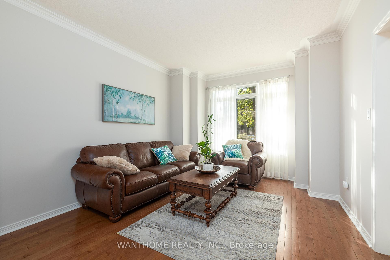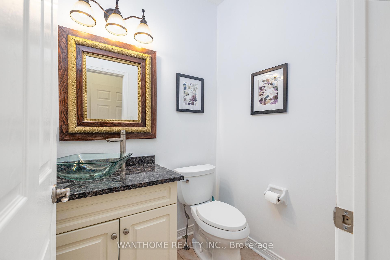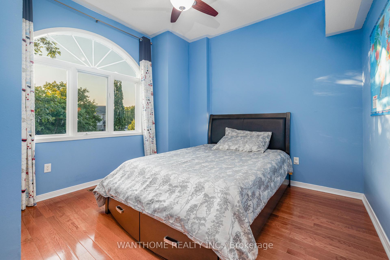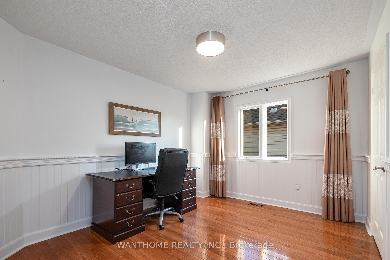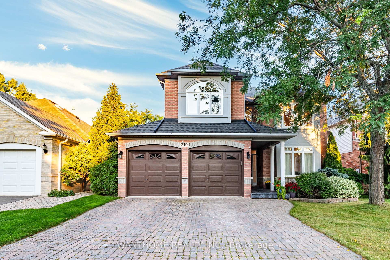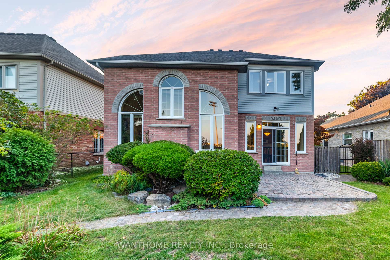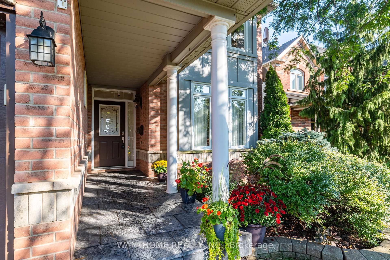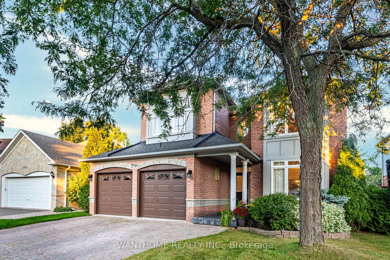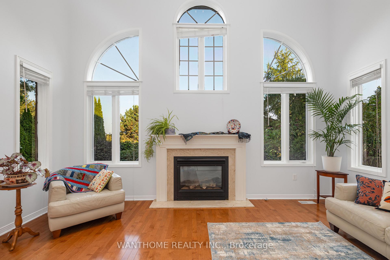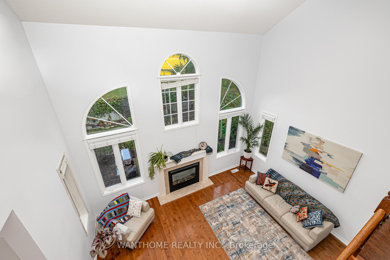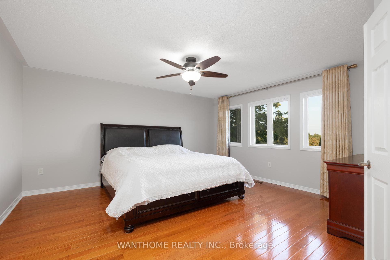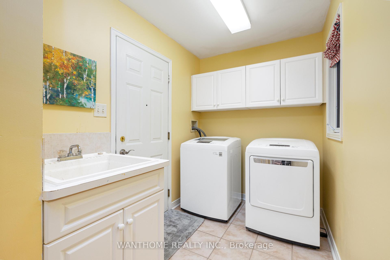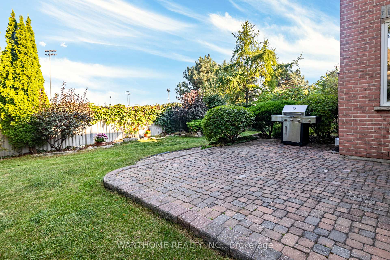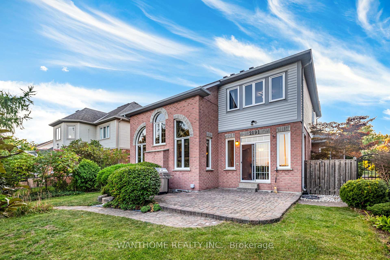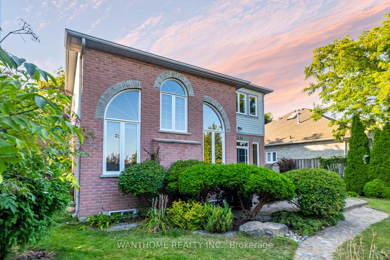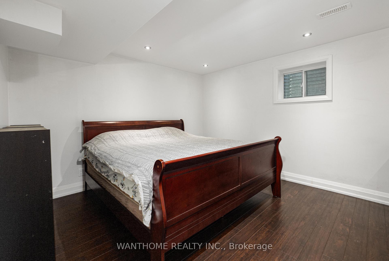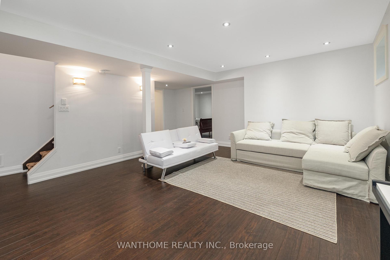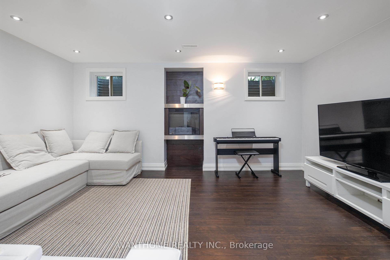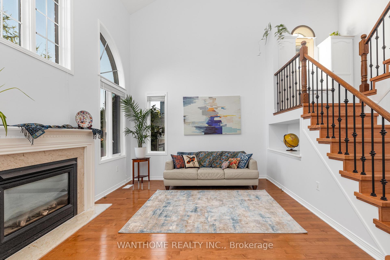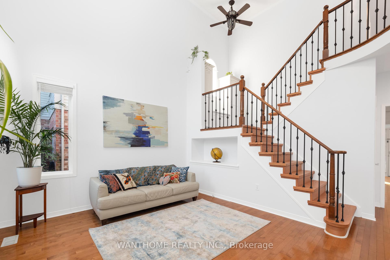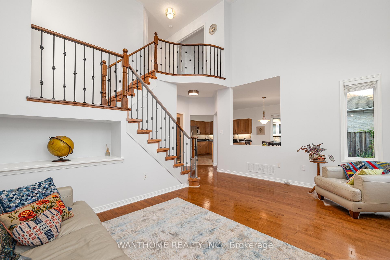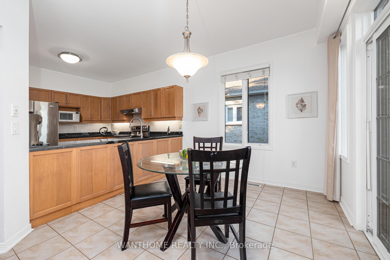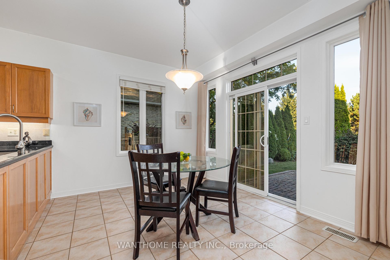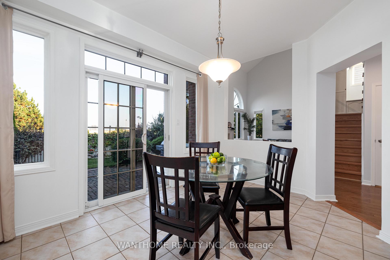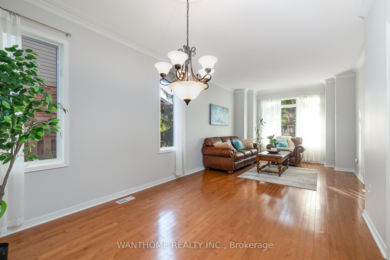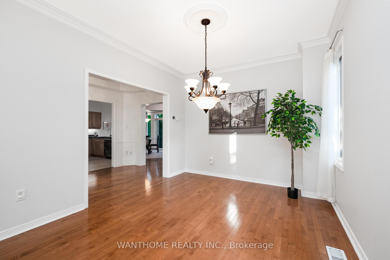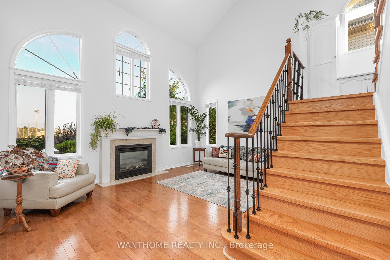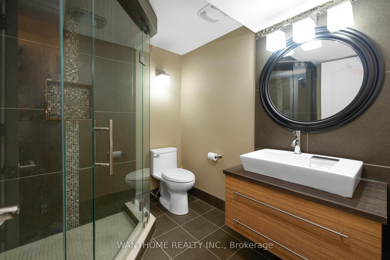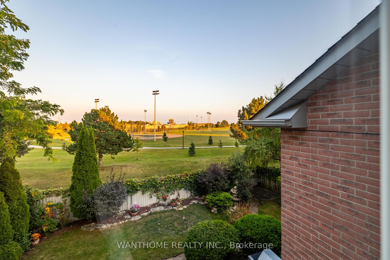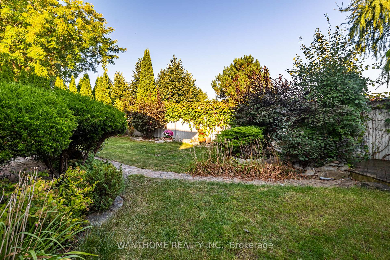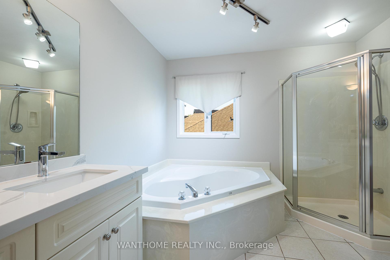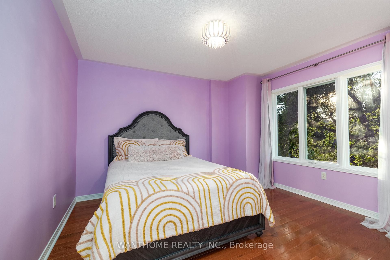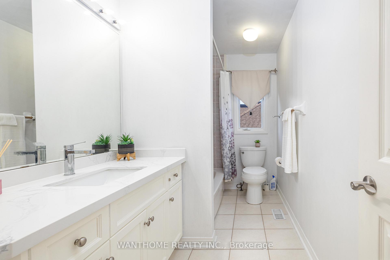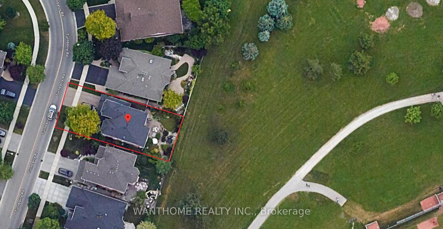$1,719,000
Available - For Sale
Listing ID: W9351054
2191 Turnberry Rd , Burlington, L7M 4P9, Ontario
| Beautiful 4+1 Bed Home back on Millcroft Park with amazing Views of Park. Floor To Ceiling Windows provide lots of natural lights. Spectacular Floor Plan Featuring 2 Storey Great Rm. Open Concept Kitchen W/Granite Counter, Upgraded Flooring & Hardwood Throughout, Finished basement can be used as Guest Suite, Custom fireplace. Nice landscape and yard fenced by Pine trees, enjoy the quietness with full privacy at your own backyard. Situated in family friendly neighbourhood in prosperous core of Burlington. Buyer/buyer agent to verify all taxes & measurements & other Information. Virtual tour for more detail. tesla home charge include |
| Extras: tesla home charge include |
| Price | $1,719,000 |
| Taxes: | $8079.75 |
| Address: | 2191 Turnberry Rd , Burlington, L7M 4P9, Ontario |
| Lot Size: | 50.00 x 105.58 (Feet) |
| Directions/Cross Streets: | Millcroft Park Dr |
| Rooms: | 8 |
| Rooms +: | 2 |
| Bedrooms: | 4 |
| Bedrooms +: | 1 |
| Kitchens: | 1 |
| Family Room: | Y |
| Basement: | Finished |
| Approximatly Age: | 16-30 |
| Property Type: | Detached |
| Style: | 2-Storey |
| Exterior: | Brick |
| Garage Type: | Attached |
| (Parking/)Drive: | Pvt Double |
| Drive Parking Spaces: | 2 |
| Pool: | None |
| Approximatly Age: | 16-30 |
| Approximatly Square Footage: | 2500-3000 |
| Fireplace/Stove: | Y |
| Heat Source: | Gas |
| Heat Type: | Forced Air |
| Central Air Conditioning: | Central Air |
| Laundry Level: | Main |
| Sewers: | Sewers |
| Water: | Municipal |
$
%
Years
This calculator is for demonstration purposes only. Always consult a professional
financial advisor before making personal financial decisions.
| Although the information displayed is believed to be accurate, no warranties or representations are made of any kind. |
| WANTHOME REALTY INC. |
|
|

Dir:
416-828-2535
Bus:
647-462-9629
| Virtual Tour | Book Showing | Email a Friend |
Jump To:
At a Glance:
| Type: | Freehold - Detached |
| Area: | Halton |
| Municipality: | Burlington |
| Neighbourhood: | Rose |
| Style: | 2-Storey |
| Lot Size: | 50.00 x 105.58(Feet) |
| Approximate Age: | 16-30 |
| Tax: | $8,079.75 |
| Beds: | 4+1 |
| Baths: | 4 |
| Fireplace: | Y |
| Pool: | None |
Locatin Map:
Payment Calculator:

