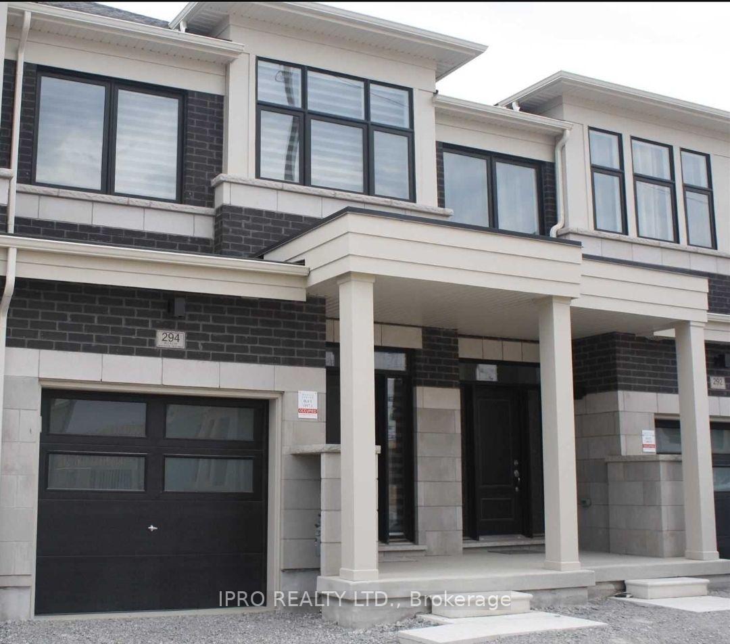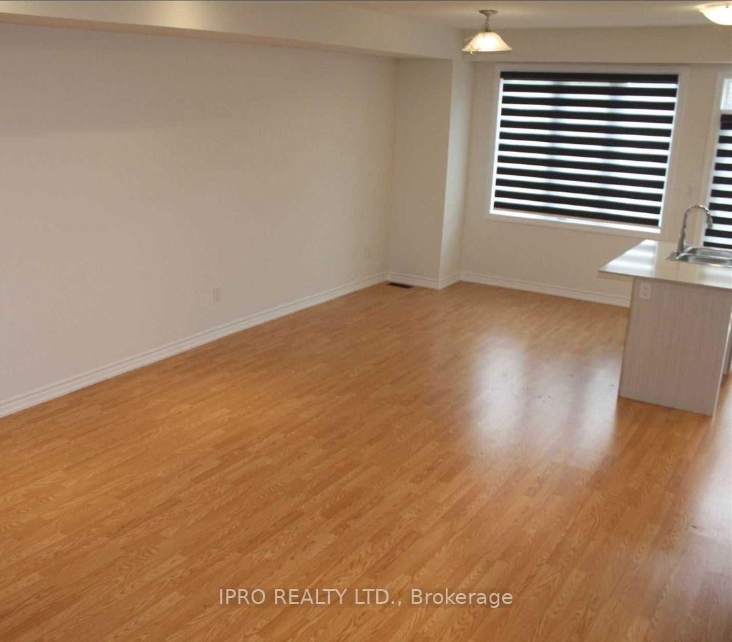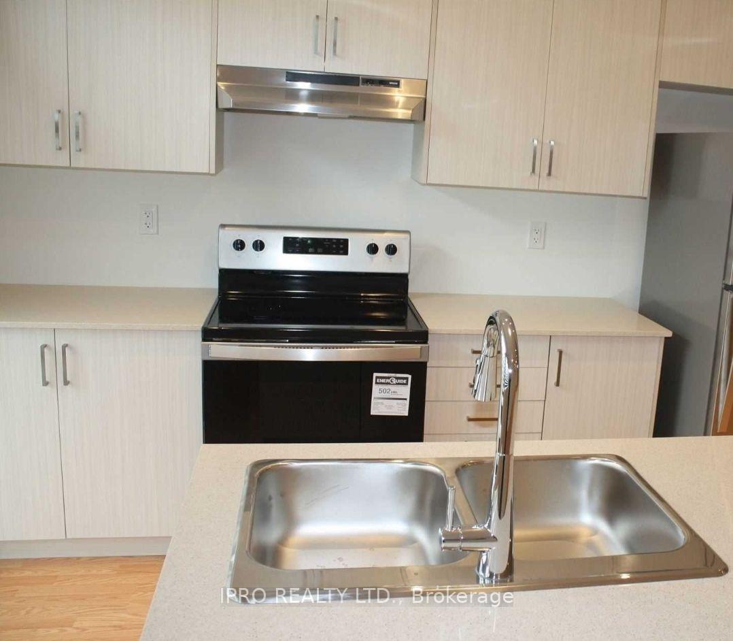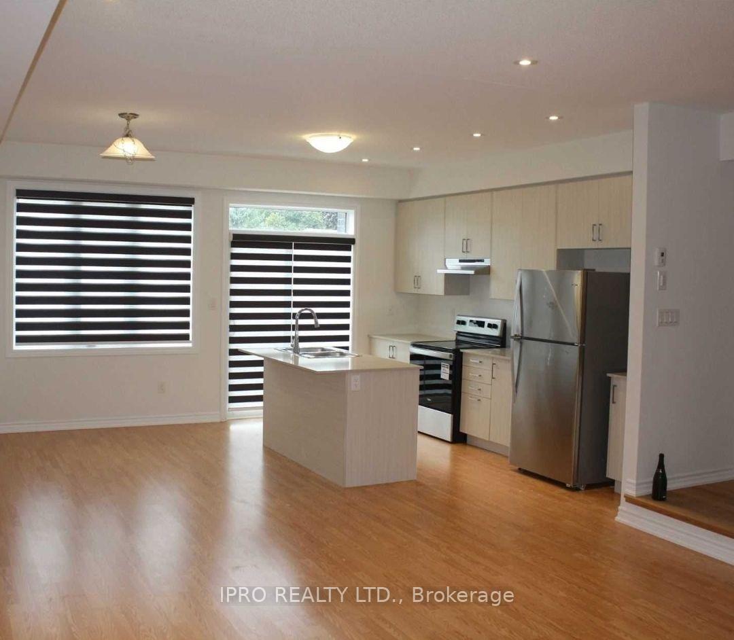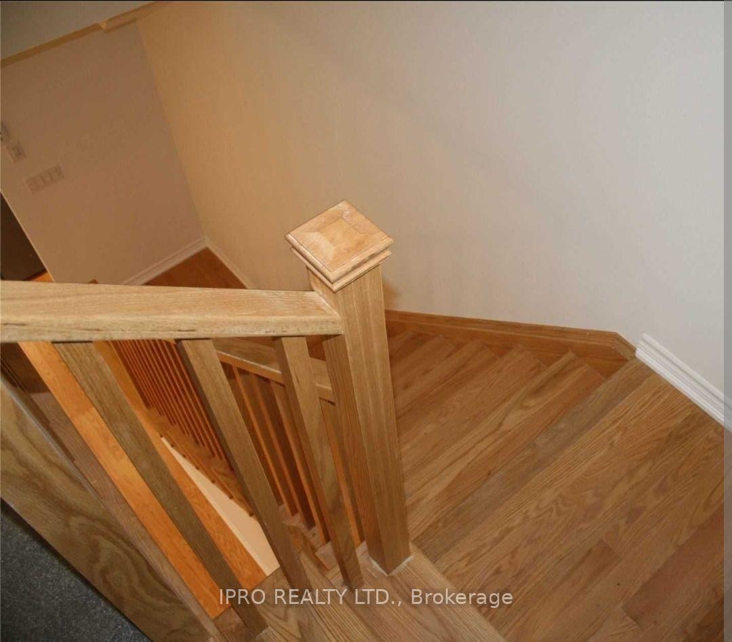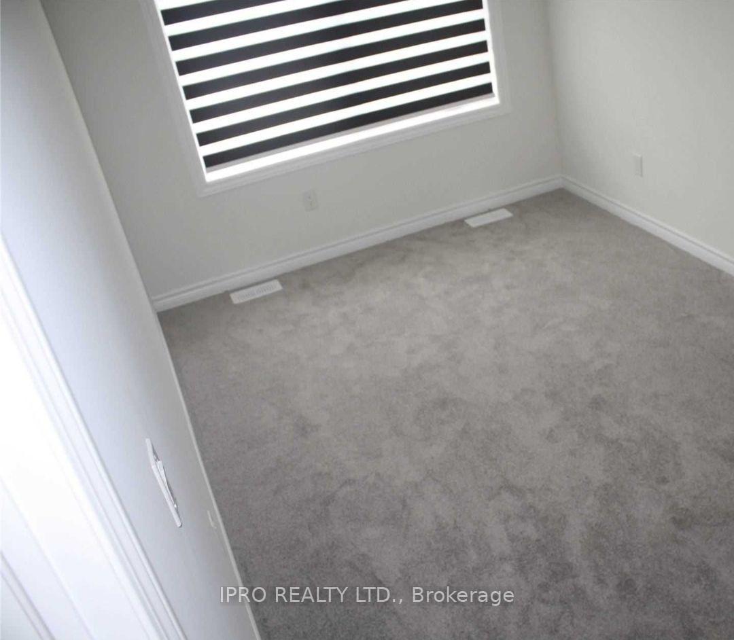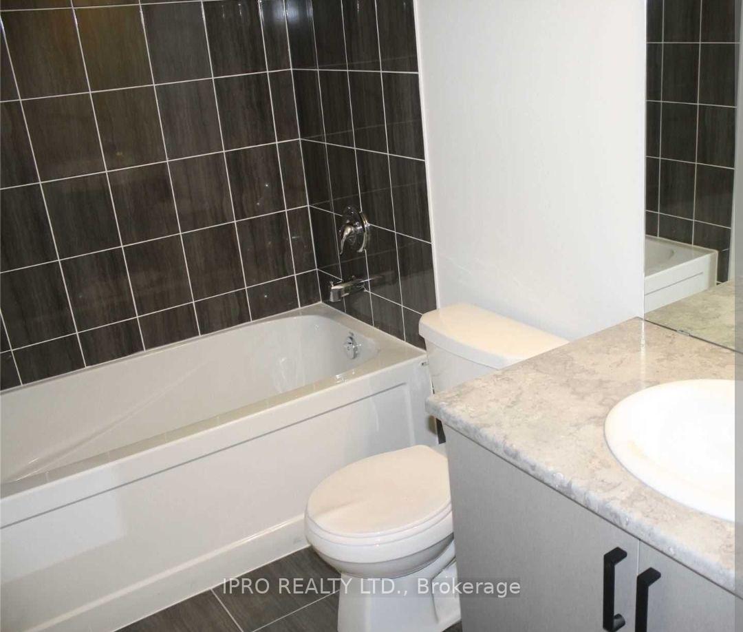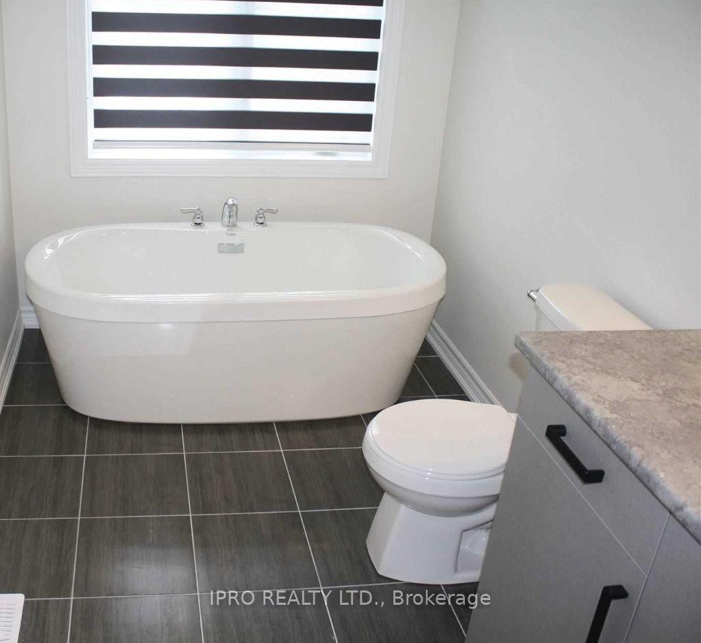$787,500
Available - For Sale
Listing ID: E9263169
294 Okanagan Path , Oshawa, L1H 0A7, Ontario
| Welcome To 294 Okanagan Path Located In One Of The Most Convenient And Sought After Community In Oshawa. This Almost New Town Home Is Perfect For The Small Family Or 1st Time Buyers. Just Minutes From Hwy 401 Communting To Neighbouring Cities Is Easy. This Home Boasts An Open Concept Layout Which Includes A bright Living/ Dining Area, Hardwood Floors And A Modern Kitchen. The Upper Floors Includes 3 Good Sized Bedrooms, 2nd Floor Laundry Room And An Equisite Master Bedroom W/ Walkin Closet & A 4Pcs Ensuite. This Home Is Close To Schools, Parks, A Shopping Mall, Places Of Worship, And A Golf Course. Public transit, & The Oshawa GO Station. A Definite Must See 10+++ |
| Extras: Includes All Elfs, SS Stove, Dishwasher, Refrigerator, Kitchen Center Island, Garage Opener, Clothes Washer/Dryer |
| Price | $787,500 |
| Taxes: | $2854.28 |
| Address: | 294 Okanagan Path , Oshawa, L1H 0A7, Ontario |
| Lot Size: | 18.86 x 100.00 (Feet) |
| Directions/Cross Streets: | Harmony & Taylor |
| Rooms: | 7 |
| Bedrooms: | 3 |
| Bedrooms +: | |
| Kitchens: | 1 |
| Family Room: | N |
| Basement: | Unfinished |
| Approximatly Age: | New |
| Property Type: | Att/Row/Twnhouse |
| Style: | 3-Storey |
| Exterior: | Brick Front |
| Garage Type: | Attached |
| (Parking/)Drive: | Private |
| Drive Parking Spaces: | 1 |
| Pool: | None |
| Approximatly Age: | New |
| Fireplace/Stove: | N |
| Heat Source: | Gas |
| Heat Type: | Forced Air |
| Central Air Conditioning: | Central Air |
| Sewers: | Sewers |
| Water: | Municipal |
$
%
Years
This calculator is for demonstration purposes only. Always consult a professional
financial advisor before making personal financial decisions.
| Although the information displayed is believed to be accurate, no warranties or representations are made of any kind. |
| IPRO REALTY LTD. |
|
|

Dir:
416-828-2535
Bus:
647-462-9629
| Book Showing | Email a Friend |
Jump To:
At a Glance:
| Type: | Freehold - Att/Row/Twnhouse |
| Area: | Durham |
| Municipality: | Oshawa |
| Neighbourhood: | Donevan |
| Style: | 3-Storey |
| Lot Size: | 18.86 x 100.00(Feet) |
| Approximate Age: | New |
| Tax: | $2,854.28 |
| Beds: | 3 |
| Baths: | 3 |
| Fireplace: | N |
| Pool: | None |
Locatin Map:
Payment Calculator:

