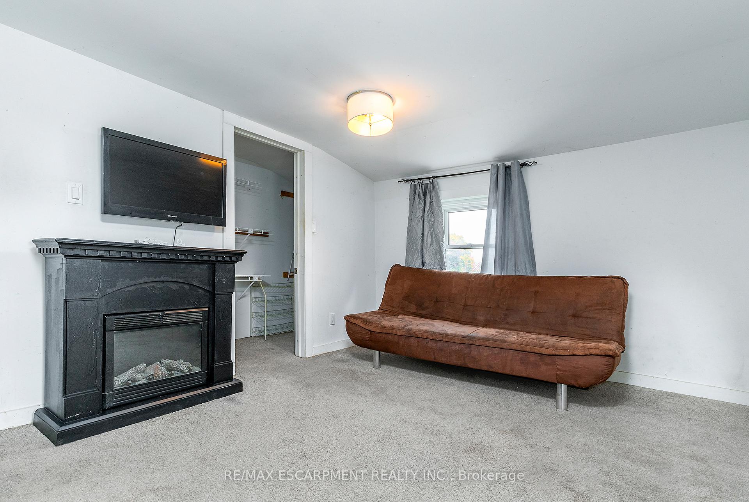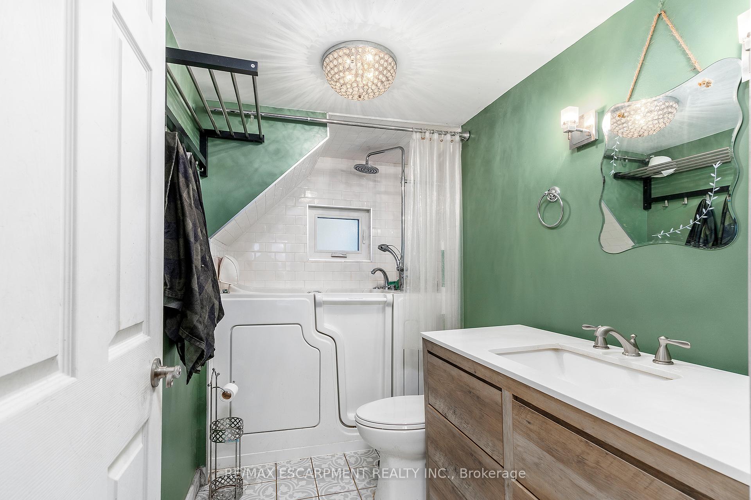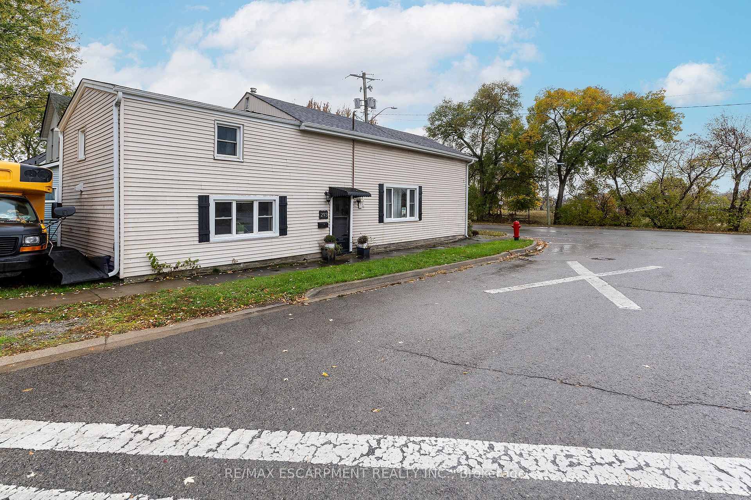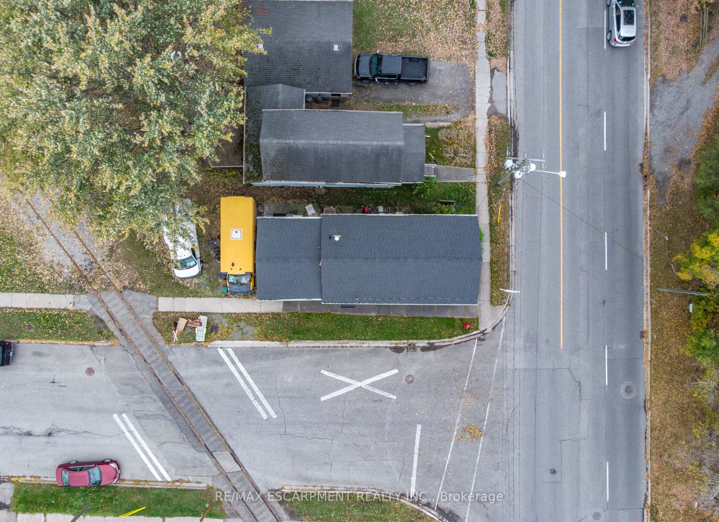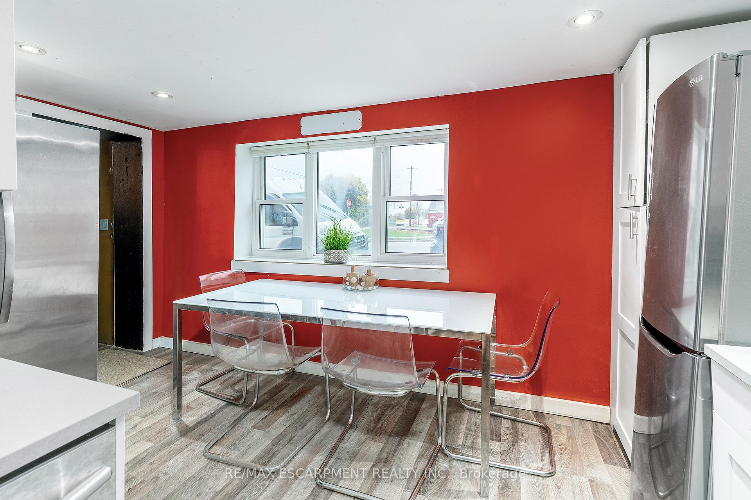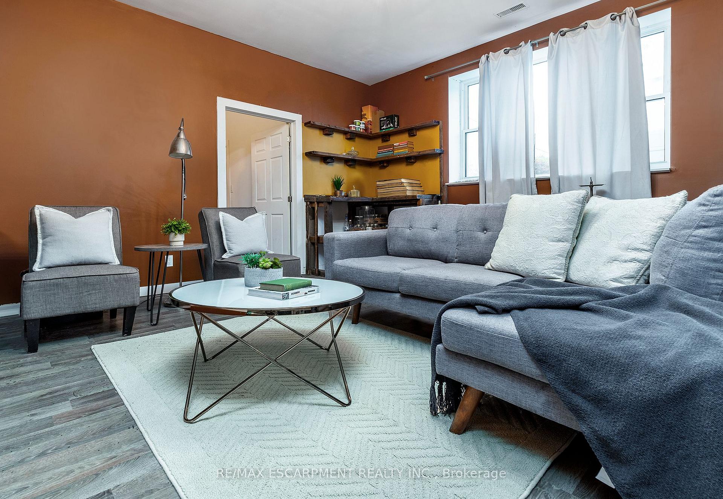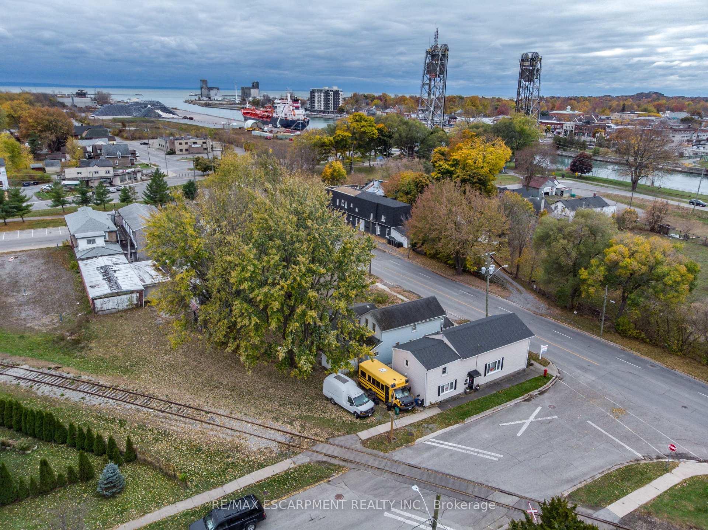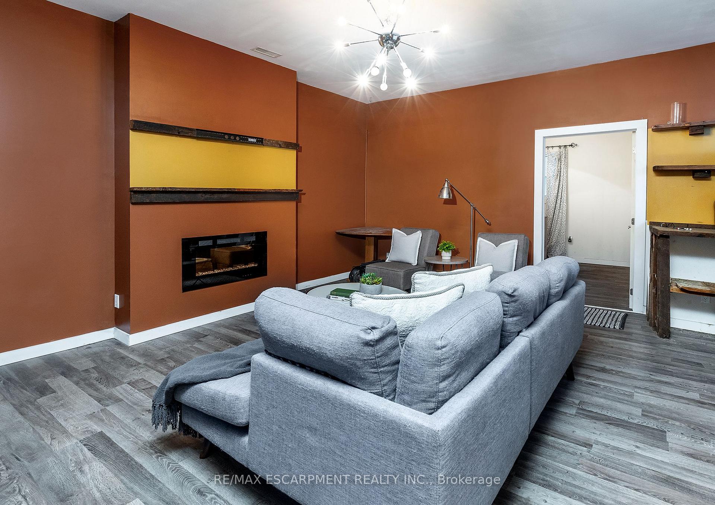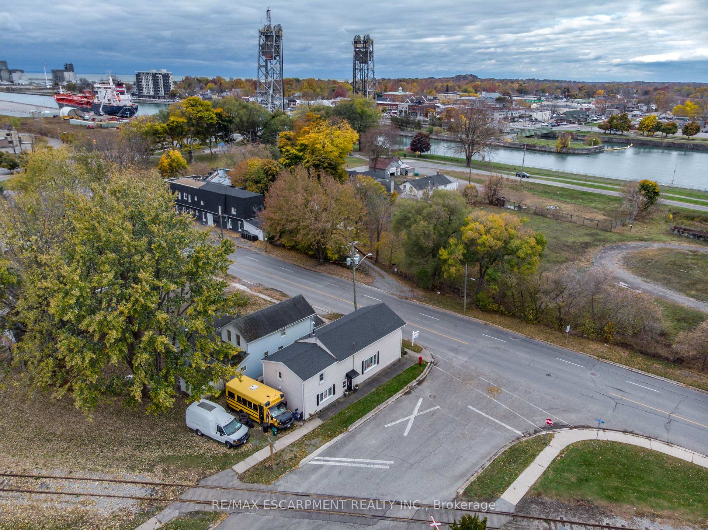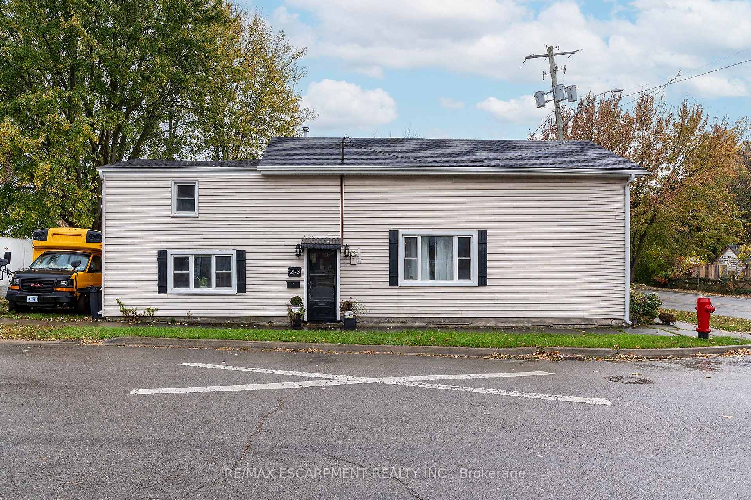$419,900
Available - For Sale
Listing ID: X9821104
293 Welland St , Port Colborne, L3K 1V5, Ontario
| Check out this charming home within walking distance of the Canal/Promenade & downtown conveniences. Main floor offers an eat in kitch, nicely updated with S/S appliances, modern cabinets, counters & backsplash. Great sized Liv Rm w/Gas FP for cozy nights at home. The main floor also offers an updated amazing 4 pce bath with jetted hot tub, rain shower and detachable shower head, lights and bluetooth. The main flr is complete with the convenience of main laundry and a main flr bedrm w/walk-in closet & gas FP. Upstairs offers 3 more Bedrms, 2 of them with the bonus of small Liv Rm. areas, could be perfect for student rentals or single professionals or your kids will love it. It does offer a separate entrance to the upstairs from the main flr if you are looking for rental income. Looking to escape big city living, Port Colborne is the perfect place, stroll the beach, great Lake Erie fishing at the marina, offering 2 launch ramps if you want to get your boat on the water, plenty of walking and biking including the beautiful Welland Canal Parkway Trail or just sit and watch the boats pass through the Canal. 24 Hour Parking available in front of the house. This home checks a lot of boxes and at this price it will not last long!! |
| Price | $419,900 |
| Taxes: | $2200.00 |
| Address: | 293 Welland St , Port Colborne, L3K 1V5, Ontario |
| Lot Size: | 49.48 x 19.48 (Feet) |
| Acreage: | < .50 |
| Directions/Cross Streets: | Hwy 3 Turn South on Welland St cross Rd. Alma |
| Rooms: | 8 |
| Bedrooms: | 5 |
| Bedrooms +: | |
| Kitchens: | 1 |
| Family Room: | N |
| Basement: | None |
| Approximatly Age: | 100+ |
| Property Type: | Detached |
| Style: | 2-Storey |
| Exterior: | Alum Siding |
| Garage Type: | None |
| (Parking/)Drive: | None |
| Drive Parking Spaces: | 0 |
| Pool: | None |
| Approximatly Age: | 100+ |
| Approximatly Square Footage: | 700-1100 |
| Property Features: | Beach, Campground, Marina, Park, Public Transit, School |
| Fireplace/Stove: | Y |
| Heat Source: | Gas |
| Heat Type: | Forced Air |
| Central Air Conditioning: | Central Air |
| Sewers: | Sewers |
| Water: | Municipal |
$
%
Years
This calculator is for demonstration purposes only. Always consult a professional
financial advisor before making personal financial decisions.
| Although the information displayed is believed to be accurate, no warranties or representations are made of any kind. |
| RE/MAX ESCARPMENT REALTY INC. |
|
|

Dir:
416-828-2535
Bus:
647-462-9629
| Virtual Tour | Book Showing | Email a Friend |
Jump To:
At a Glance:
| Type: | Freehold - Detached |
| Area: | Niagara |
| Municipality: | Port Colborne |
| Style: | 2-Storey |
| Lot Size: | 49.48 x 19.48(Feet) |
| Approximate Age: | 100+ |
| Tax: | $2,200 |
| Beds: | 5 |
| Baths: | 1 |
| Fireplace: | Y |
| Pool: | None |
Locatin Map:
Payment Calculator:

