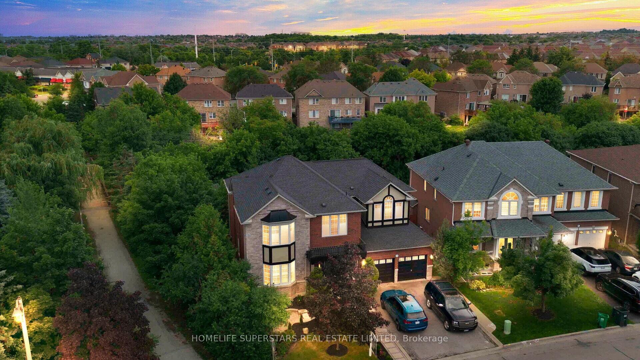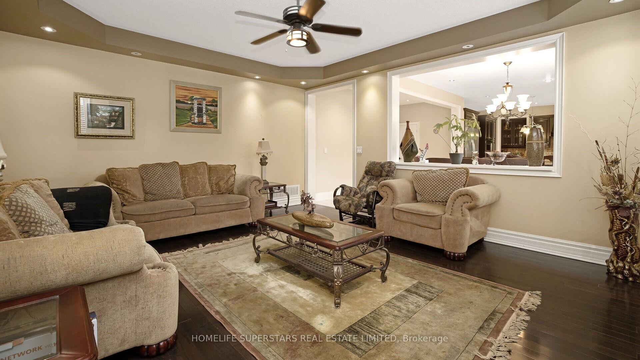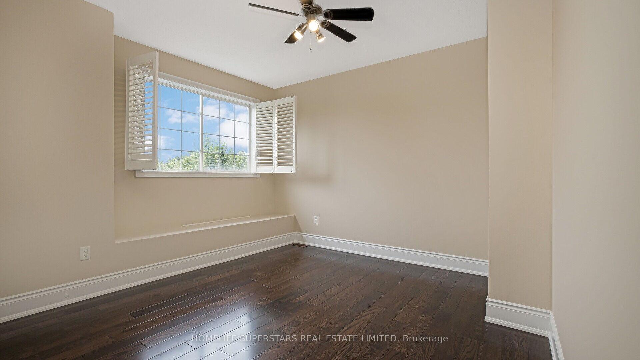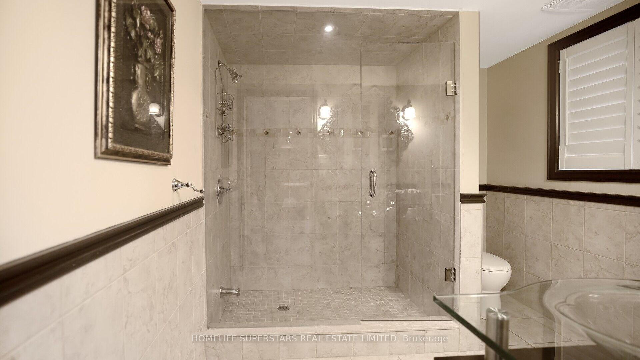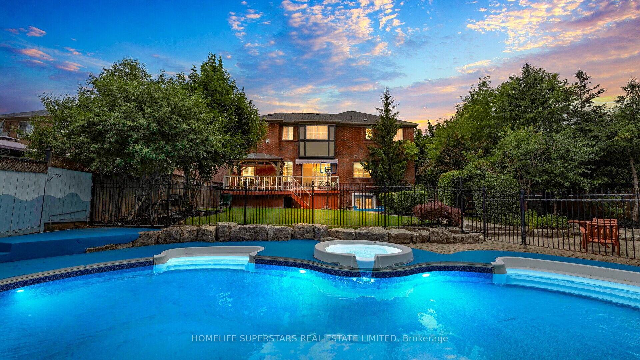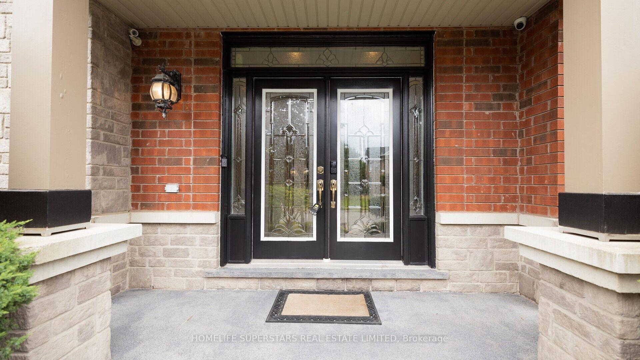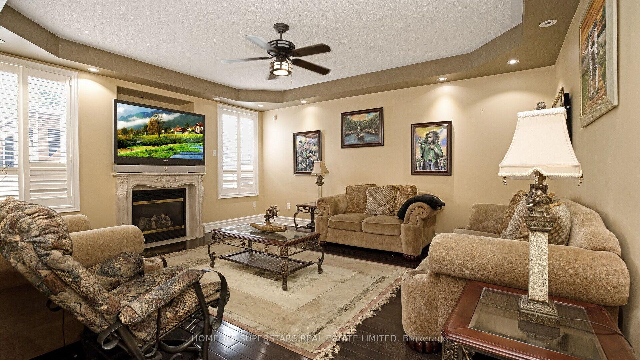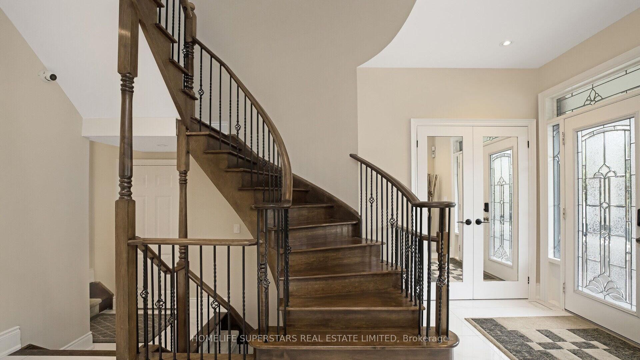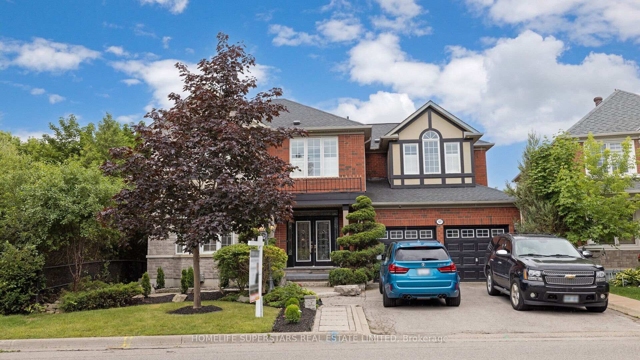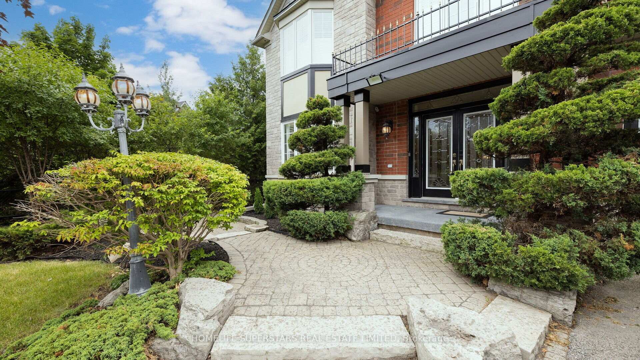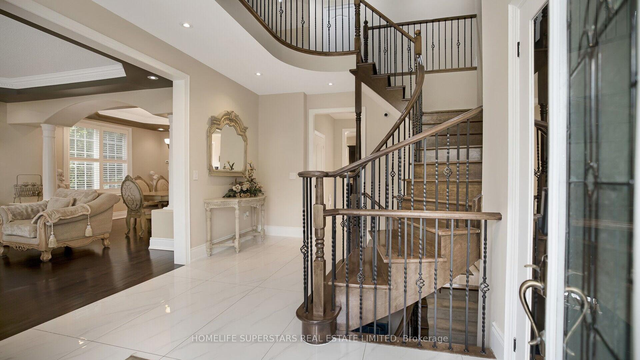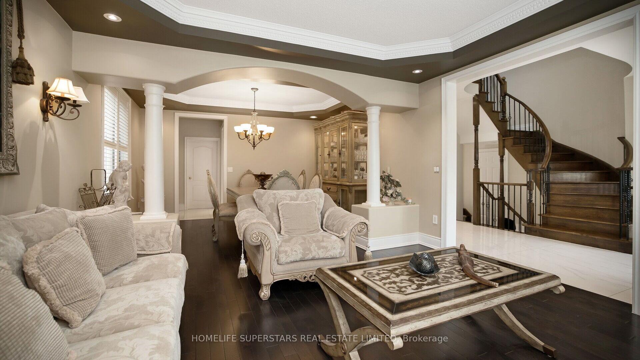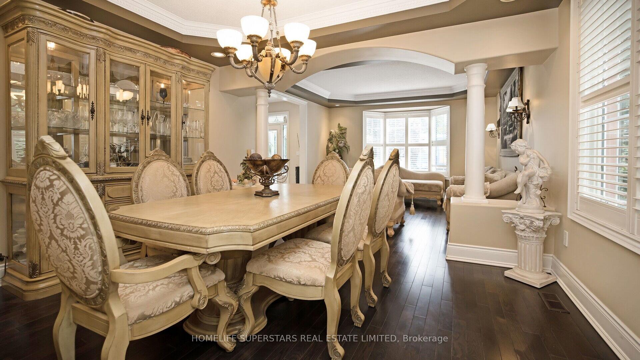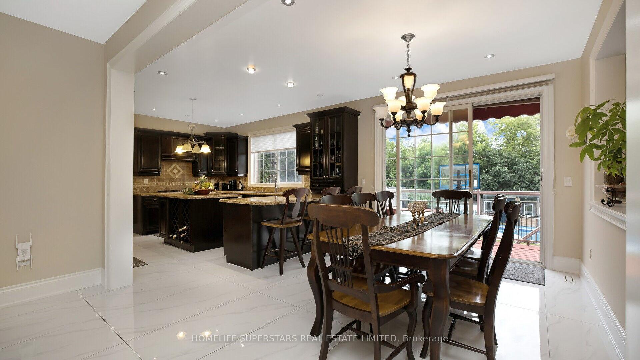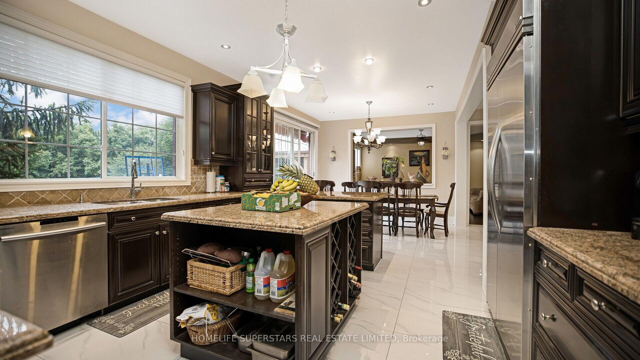$1,599,999
Available - For Sale
Listing ID: W9354910
127 Whitwell Dr , Brampton, L6P 1L4, Ontario
| Mattamy Built home on huge premium Pie shaped ravine lot 82' wide . Loaded with high end upgrades. 5 spacious bedroom, Hardwood on main floor & second floor. 24x48 porcelain tiles and Pot lights on main floor. Stunning Custom Kitchen with Granite Counter, Built in S/S appliances. Coffered ceiling in Living, Dinning and Family Room Area. Basement is Walkout to The Beautiful Landscaped Backyard With Inground Pool, Heated Basement floor, Extra Large 4 pc in suite in basement, Breathtaking professional Landscaping. Potential to convert basement to 2 bedroom apartment. |
| Extras: S/S B/I Microwave, S/S Stove & Fridge, S/S Dishwasher, Washer/Dryer, Counter Top Stove, Ensuite Vaulted Ceiling, Crown Molding, Cal. |
| Price | $1,599,999 |
| Taxes: | $9164.72 |
| Assessment Year: | 2023 |
| Address: | 127 Whitwell Dr , Brampton, L6P 1L4, Ontario |
| Lot Size: | 51.99 x 133.27 (Feet) |
| Directions/Cross Streets: | Airport Rd / Brock |
| Rooms: | 9 |
| Rooms +: | 2 |
| Bedrooms: | 5 |
| Bedrooms +: | 1 |
| Kitchens: | 1 |
| Family Room: | Y |
| Basement: | Fin W/O |
| Property Type: | Detached |
| Style: | 2-Storey |
| Exterior: | Brick |
| Garage Type: | Attached |
| (Parking/)Drive: | Private |
| Drive Parking Spaces: | 4 |
| Pool: | Inground |
| Fireplace/Stove: | Y |
| Heat Source: | Gas |
| Heat Type: | Forced Air |
| Central Air Conditioning: | Central Air |
| Sewers: | Sewers |
| Water: | Municipal |
$
%
Years
This calculator is for demonstration purposes only. Always consult a professional
financial advisor before making personal financial decisions.
| Although the information displayed is believed to be accurate, no warranties or representations are made of any kind. |
| HOMELIFE SUPERSTARS REAL ESTATE LIMITED |
|
|

Dir:
416-828-2535
Bus:
647-462-9629
| Virtual Tour | Book Showing | Email a Friend |
Jump To:
At a Glance:
| Type: | Freehold - Detached |
| Area: | Peel |
| Municipality: | Brampton |
| Neighbourhood: | Vales of Castlemore |
| Style: | 2-Storey |
| Lot Size: | 51.99 x 133.27(Feet) |
| Tax: | $9,164.72 |
| Beds: | 5+1 |
| Baths: | 5 |
| Fireplace: | Y |
| Pool: | Inground |
Locatin Map:
Payment Calculator:

