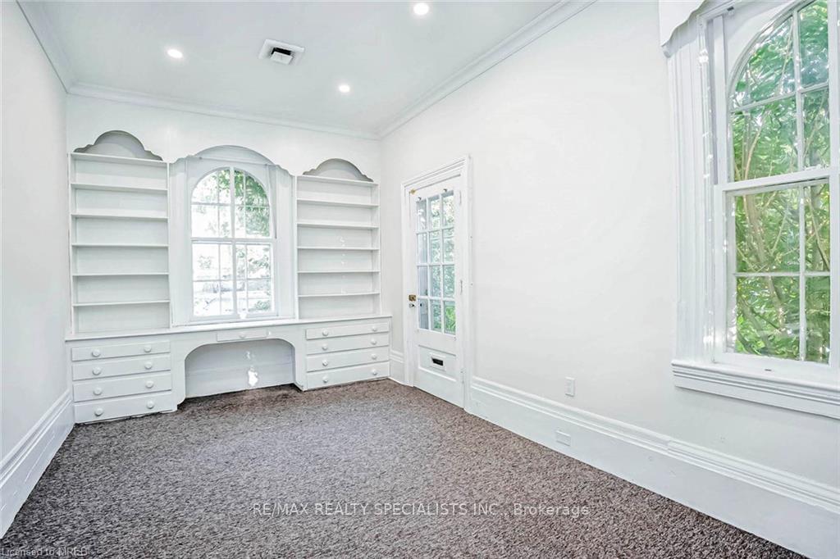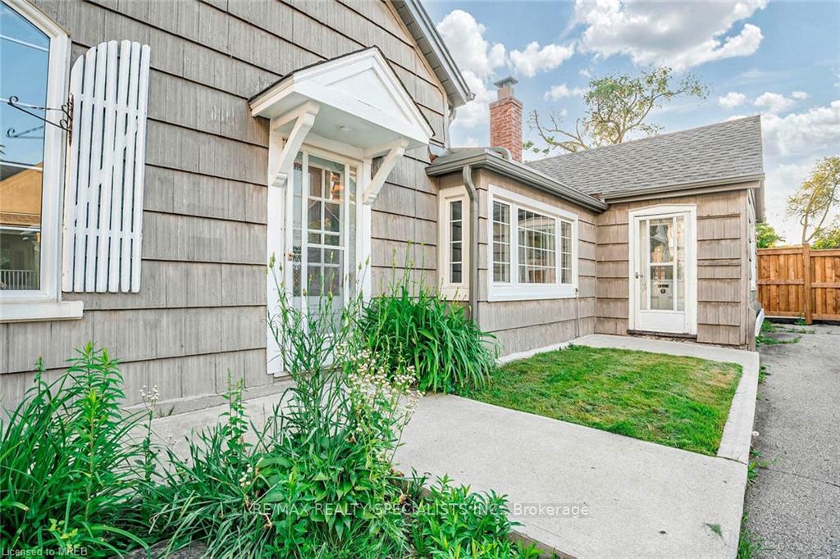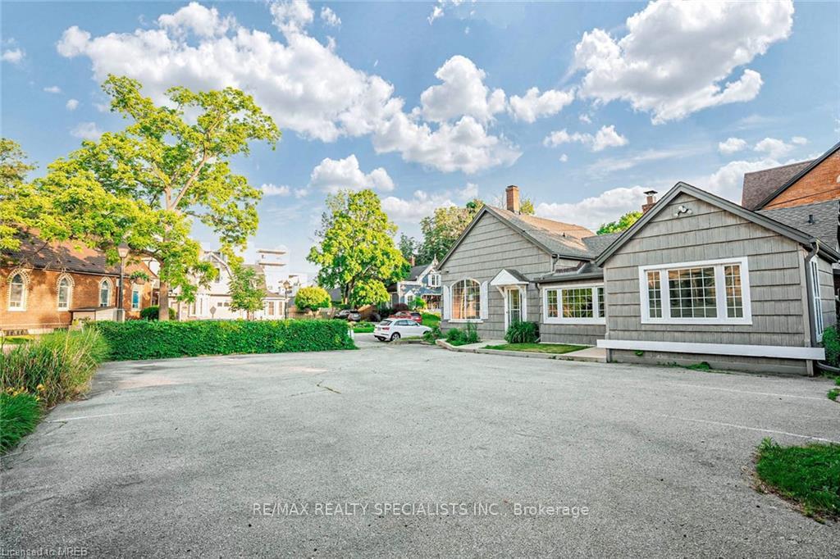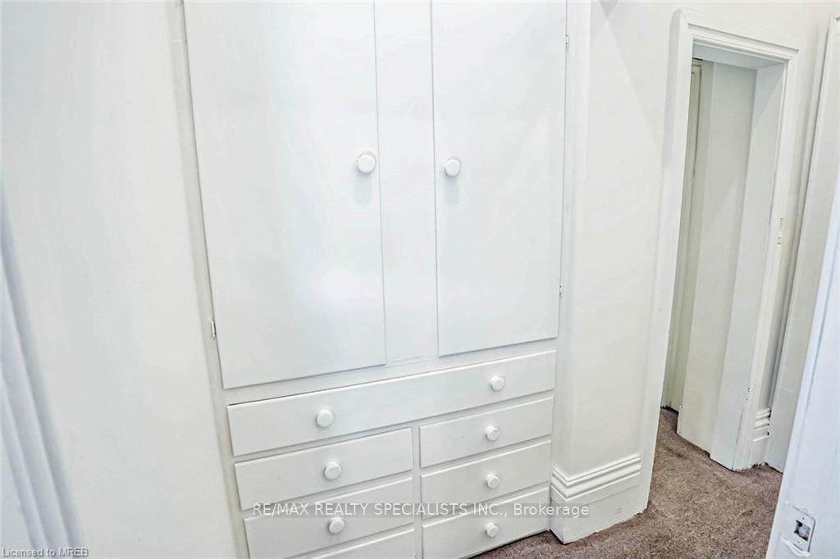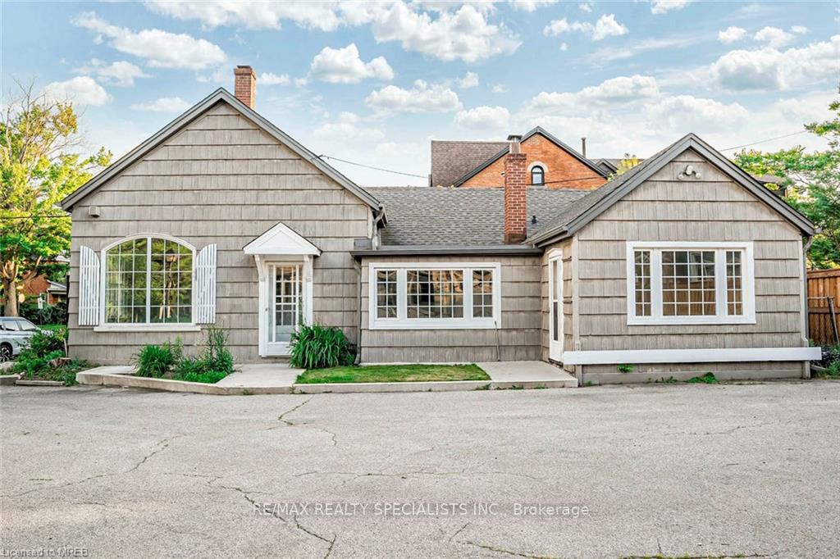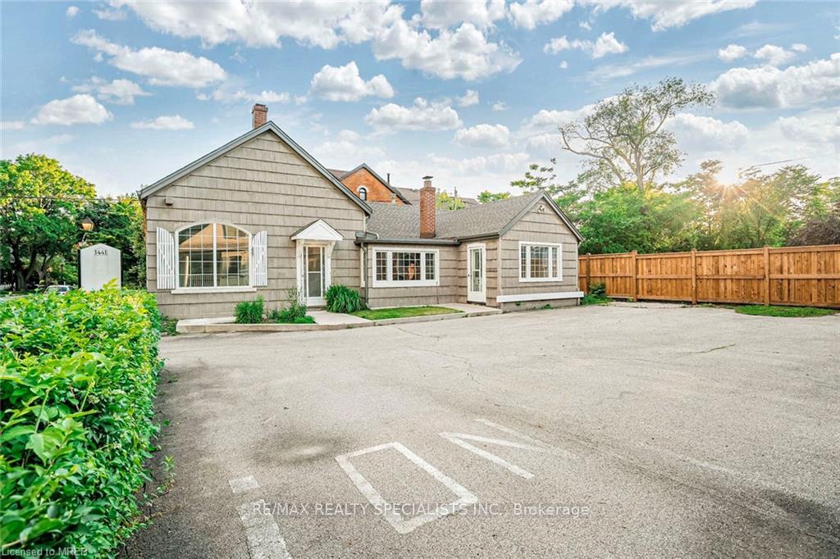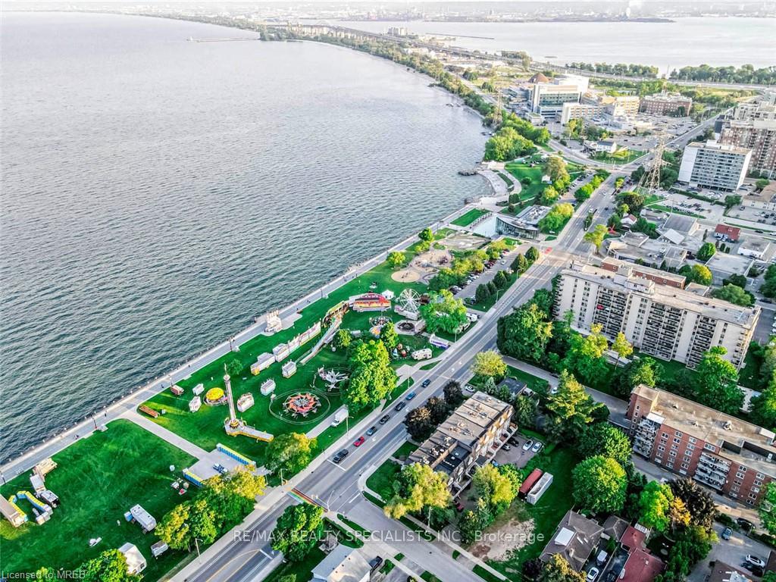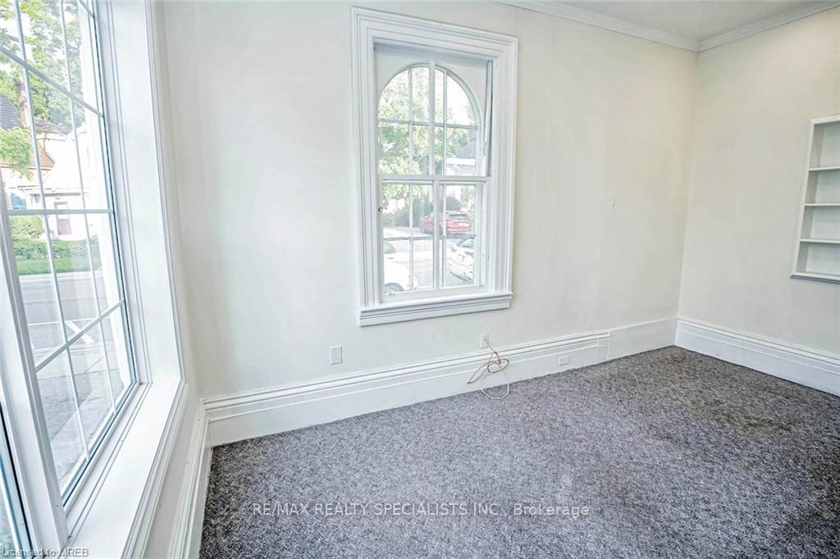$1,408,888
Available - For Sale
Listing ID: W9234098
1441 Ontario St , Burlington, L7S 1G5, Ontario
| In the Heart of Downtown Burlington Location! Newly Updated Interiors 2022. Comm. Zoned Bungalow W/6Offices, Reception, 2 Baths & 7 Parking Spaces. 1,530 Sq.Feet, 4 Sep. Entrances. Incredible LocationFor Doing Business, Steps From City Hall, Jo Brant Hospital, 2 Hotels, Prof. Businesses, Shops,Restaurants, Theatre, Art Gallery, The Lake, New Condos & More! Excellent Street Visibility. StepsTo Transit. Easy Hwy Access. Amazing Employee Lifestyle Location. The Building Is Zoned BothCommercial & Residential, Allowing The Ability To Transform This Bungalow Into A Home Or OfficeSpace, All It Needs Is Your Design And Creativity. Upgrades Include: Roof (2019), Eavestroughs(2019), Electrical (2022), Tile Flooring (2022) |
| Price | $1,408,888 |
| Taxes: | $15540.21 |
| Assessment: | $698000 |
| Assessment Year: | 2023 |
| Address: | 1441 Ontario St , Burlington, L7S 1G5, Ontario |
| Lot Size: | 82.51 x 66.00 (Feet) |
| Acreage: | < .50 |
| Directions/Cross Streets: | lakeshore Brant St |
| Rooms: | 7 |
| Bedrooms: | 0 |
| Bedrooms +: | |
| Kitchens: | 1 |
| Family Room: | N |
| Basement: | Crawl Space |
| Approximatly Age: | 51-99 |
| Property Type: | Detached |
| Style: | Bungalow |
| Exterior: | Board/Batten |
| Garage Type: | None |
| (Parking/)Drive: | Private |
| Drive Parking Spaces: | 7 |
| Pool: | None |
| Approximatly Age: | 51-99 |
| Approximatly Square Footage: | 1500-2000 |
| Property Features: | Arts Centre, Golf, Hospital, Lake/Pond, Park, Public Transit |
| Fireplace/Stove: | Y |
| Heat Source: | Gas |
| Heat Type: | Forced Air |
| Central Air Conditioning: | Central Air |
| Sewers: | Sewers |
| Water: | Municipal |
$
%
Years
This calculator is for demonstration purposes only. Always consult a professional
financial advisor before making personal financial decisions.
| Although the information displayed is believed to be accurate, no warranties or representations are made of any kind. |
| RE/MAX REALTY SPECIALISTS INC. |
|
|

Dir:
416-828-2535
Bus:
647-462-9629
| Book Showing | Email a Friend |
Jump To:
At a Glance:
| Type: | Freehold - Detached |
| Area: | Halton |
| Municipality: | Burlington |
| Neighbourhood: | Brant |
| Style: | Bungalow |
| Lot Size: | 82.51 x 66.00(Feet) |
| Approximate Age: | 51-99 |
| Tax: | $15,540.21 |
| Baths: | 2 |
| Fireplace: | Y |
| Pool: | None |
Locatin Map:
Payment Calculator:















