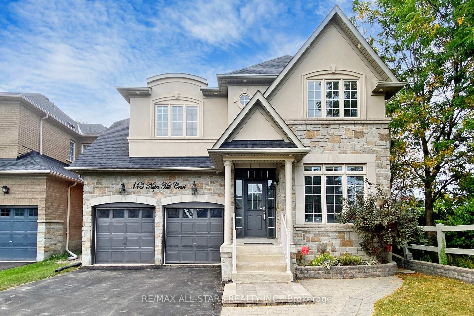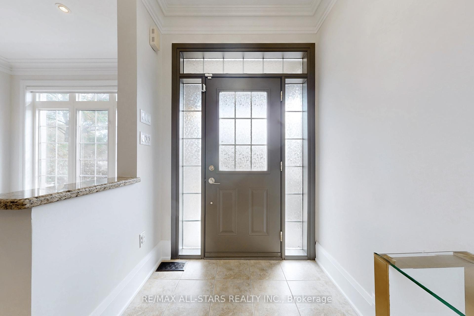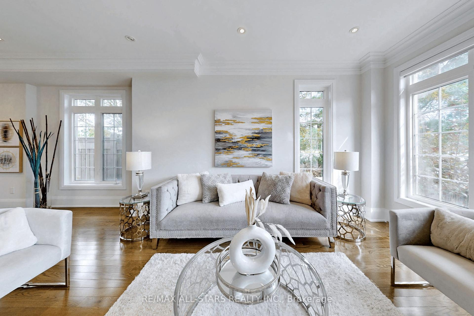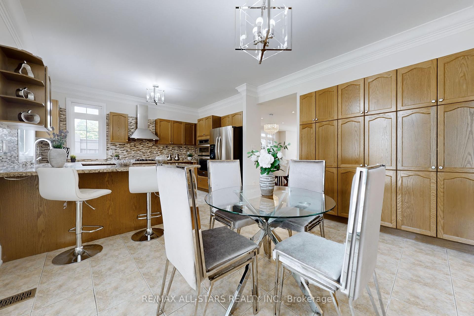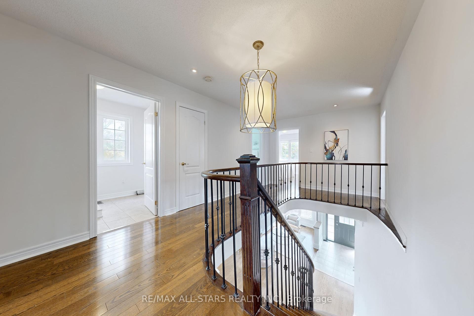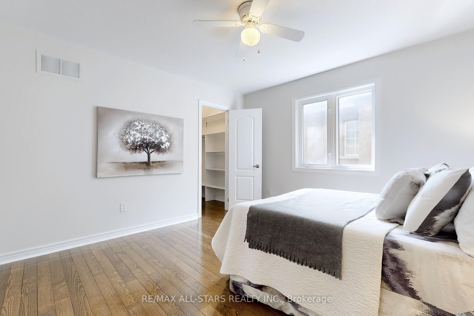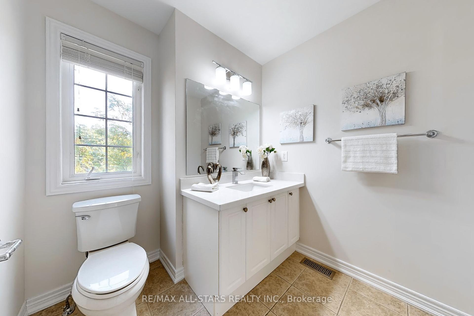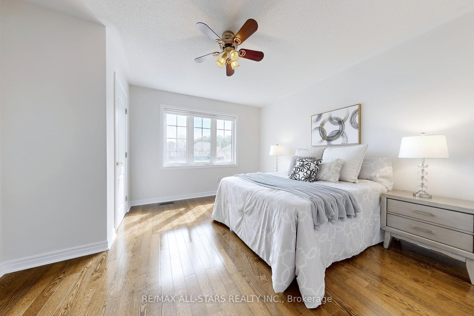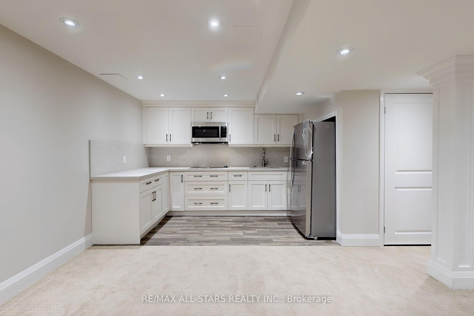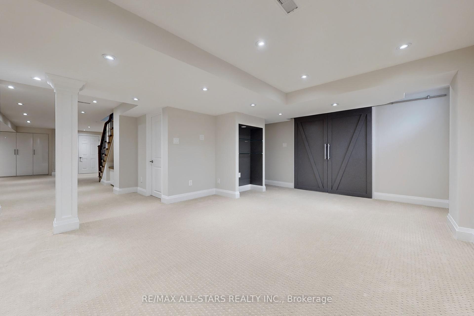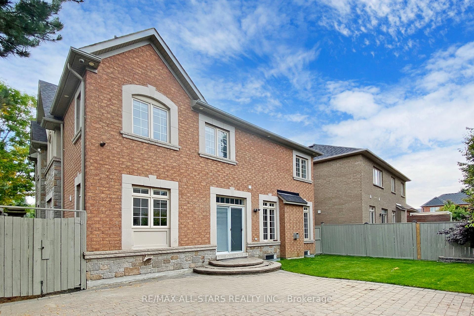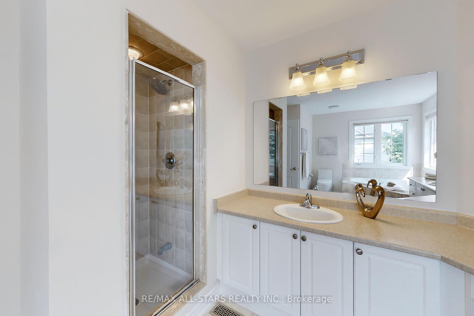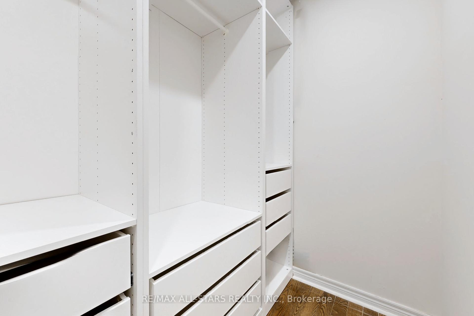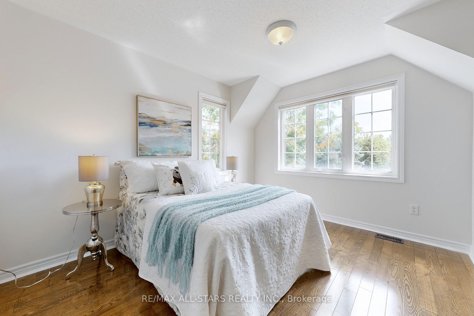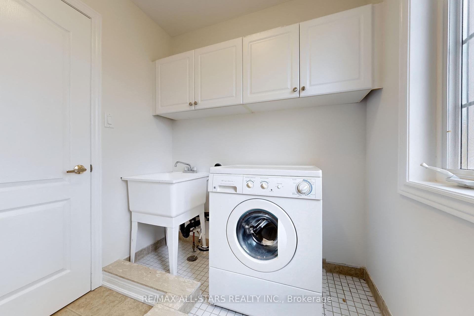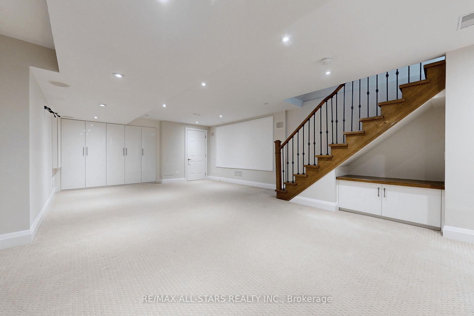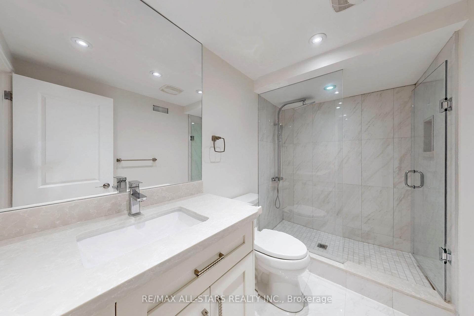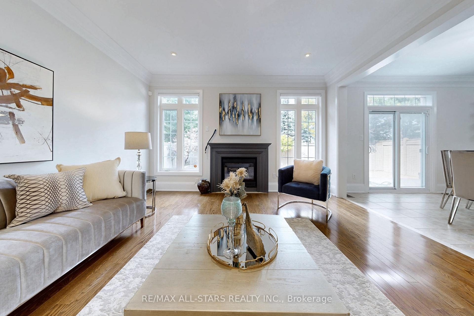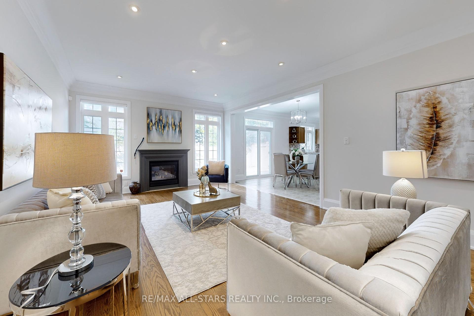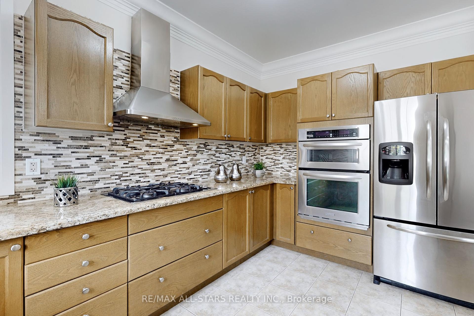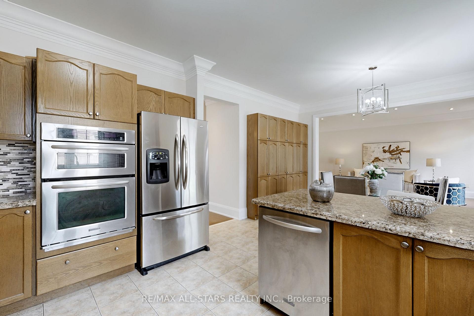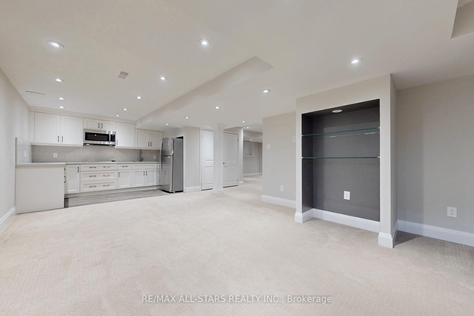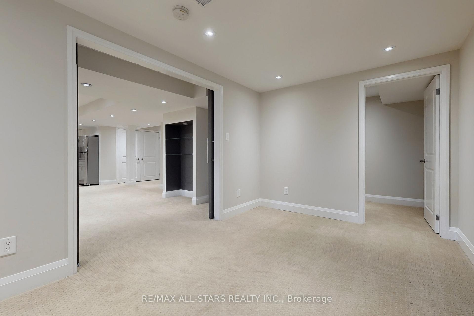$1,878,800
Available - For Sale
Listing ID: N9509490
143 Napa Hill Crt , Vaughan, L4J 8T1, Ontario
| Welcome to Your Dream Aspen Ridge-built Home in Thornhill Woods with many upgrades. This stunning 4+1 bedroom, 5 washroom residence awaits you. From the moment you step inside, you will be captivated by its warmth and elegance. Main Floor Delights include an oversized living and dining room designed with an open concept, 9 Ft. Ceiling On the Main Floor, Freshly Painted, large Family Room, Modern upgraded Kitchen W/ Granite Countertop, wall oven, wall convection microwave & Breakfast Area! Upgraded Washroom W/Quartz Countertop, Extra Wide Interlocking Driveway With 5 car parking spaces. Owned Hot water Tankless, New Roof (2019), New furnace (2019), New air conditioner (2024), and Hepa Air filter system. No sidewalk around the House and is located on a cul-de-sac with lots of privacy. Kids can play safely.A gourmet kitchen, complete with modern appliances invites culinary adventures. The spacious family room is perfect for cozy evenings by the fireplace. Four large bedrooms each offering comfort and tranquility. Three full bathrooms on the second floor ensure no morning rush. Professionally Finished 1 Bdrm basement features a versatile rec room for family fun. A fifth bedroom provides extra space for guests or hobbies. A convenient 4-piece bathroom completes the lower level. Outdoor Oasis: Step outside to your professionally landscaped North-facing backyard. Just minutes away from elementary and secondary schools, community center, parks, walking trails Richmond Hill Golf Club, Rutherford Marketplace Plaza, Rutherford GO Station, Vaughan Mills Mall, Canadas Wonderland, and major highways (407/7/400). Don't miss your chance to call it yours! |
| Extras: Stainless 2 Fridge, 2 Stove, convection Oven Dish-Washer. 2 Microwave/Hood, Washer/Dryer, security Cameras, All light fixtures. Air conditioner 2024, Tankless Hot water Tank 2022, Roof 2019, furness 2019, Hapa AirFilter Projector Wall. |
| Price | $1,878,800 |
| Taxes: | $7609.16 |
| Address: | 143 Napa Hill Crt , Vaughan, L4J 8T1, Ontario |
| Lot Size: | 42.00 x 125.00 (Feet) |
| Directions/Cross Streets: | Summeridge/Bathurst |
| Rooms: | 10 |
| Rooms +: | 3 |
| Bedrooms: | 4 |
| Bedrooms +: | 1 |
| Kitchens: | 1 |
| Kitchens +: | 1 |
| Family Room: | Y |
| Basement: | Apartment, Finished |
| Property Type: | Detached |
| Style: | 2-Storey |
| Exterior: | Brick, Stone |
| Garage Type: | Attached |
| (Parking/)Drive: | Private |
| Drive Parking Spaces: | 2 |
| Pool: | None |
| Approximatly Square Footage: | 2500-3000 |
| Property Features: | Grnbelt/Cons, Public Transit |
| Fireplace/Stove: | Y |
| Heat Source: | Gas |
| Heat Type: | Forced Air |
| Central Air Conditioning: | Central Air |
| Laundry Level: | Upper |
| Sewers: | Sewers |
| Water: | Both |
$
%
Years
This calculator is for demonstration purposes only. Always consult a professional
financial advisor before making personal financial decisions.
| Although the information displayed is believed to be accurate, no warranties or representations are made of any kind. |
| RE/MAX ALL-STARS REALTY INC. |
|
|

Dir:
416-828-2535
Bus:
647-462-9629
| Virtual Tour | Book Showing | Email a Friend |
Jump To:
At a Glance:
| Type: | Freehold - Detached |
| Area: | York |
| Municipality: | Vaughan |
| Neighbourhood: | Patterson |
| Style: | 2-Storey |
| Lot Size: | 42.00 x 125.00(Feet) |
| Tax: | $7,609.16 |
| Beds: | 4+1 |
| Baths: | 5 |
| Fireplace: | Y |
| Pool: | None |
Locatin Map:
Payment Calculator:

