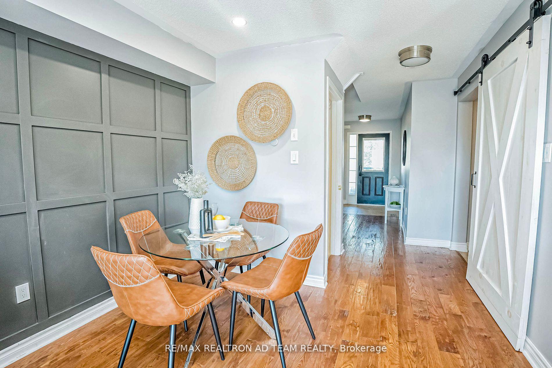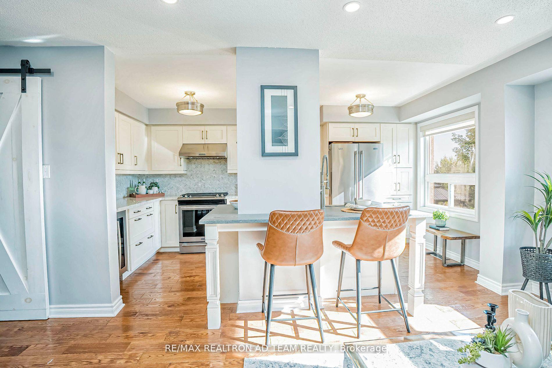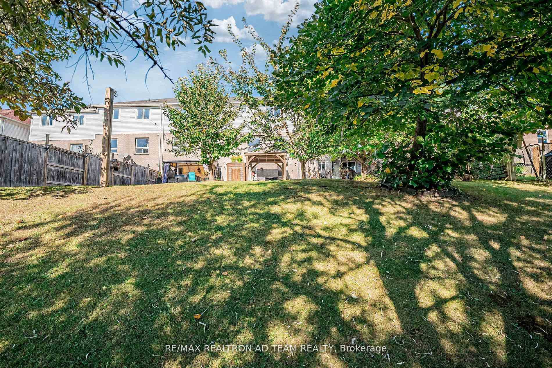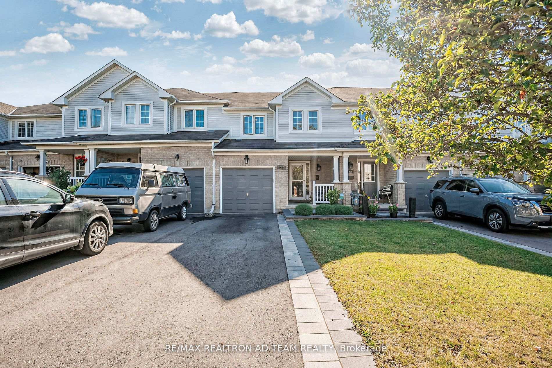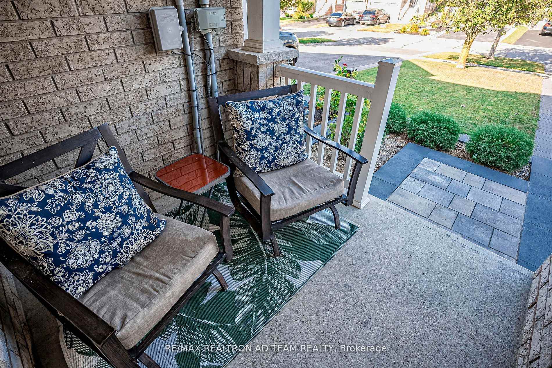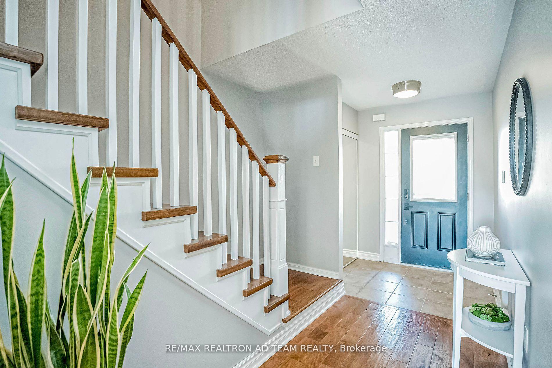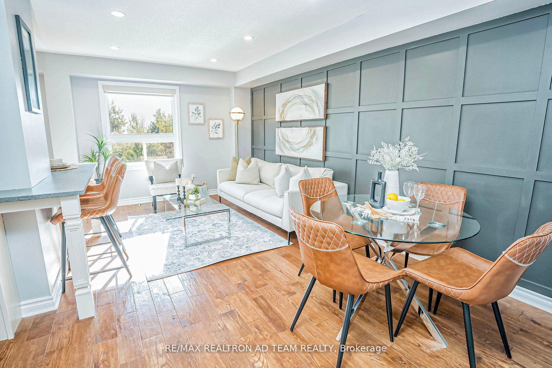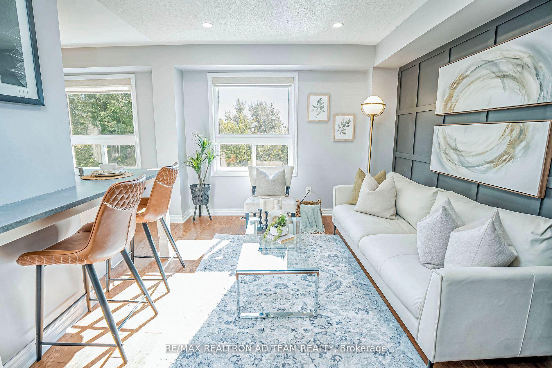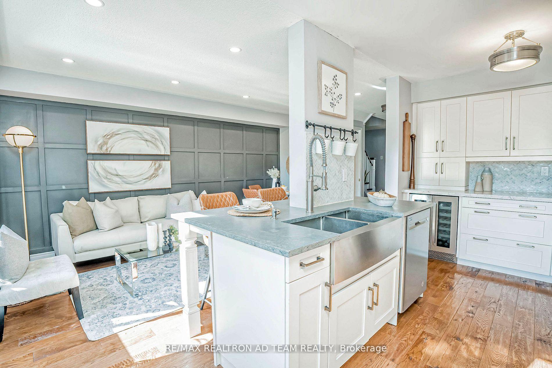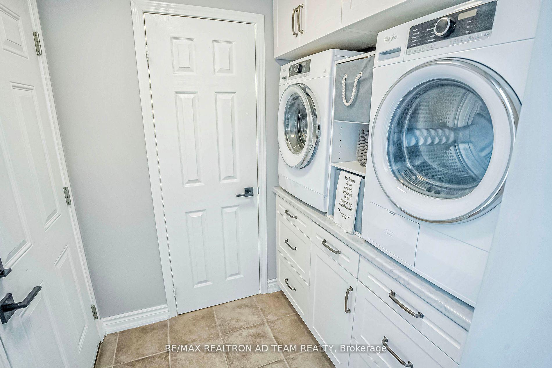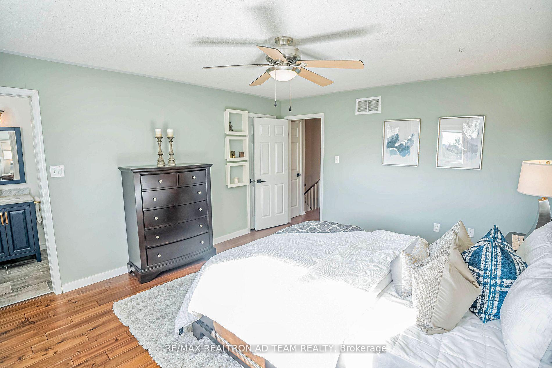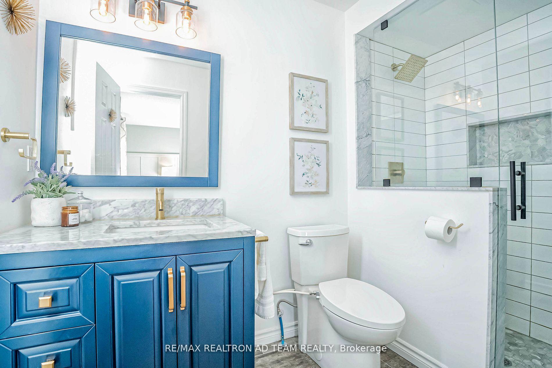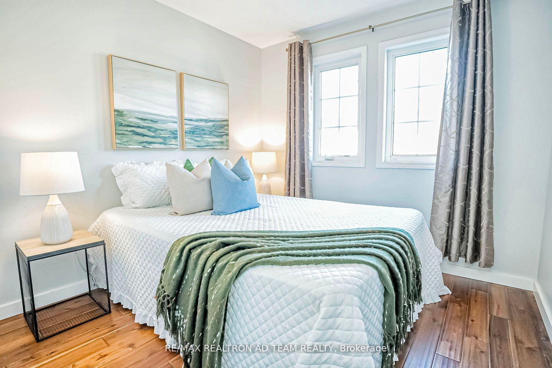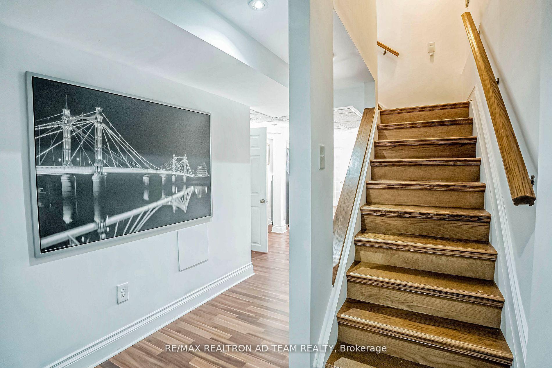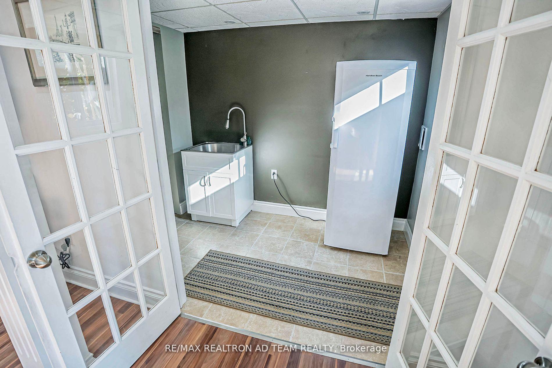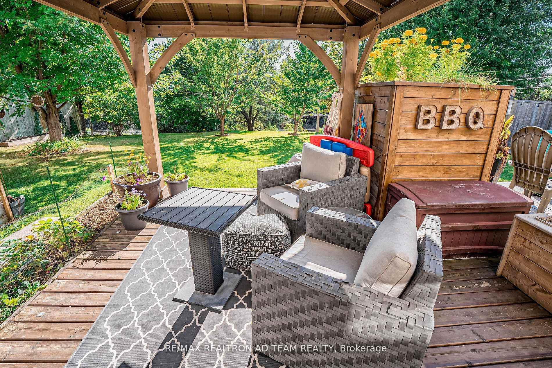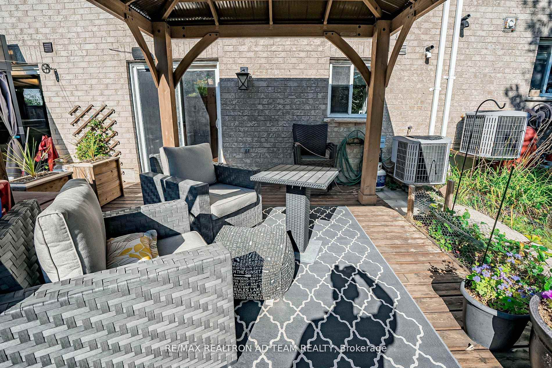$724,900
Available - For Sale
Listing ID: E9509553
1030 Southport Dr , Oshawa, L1H 8A3, Ontario
| Beautiful 3-Bedroom, 4-Bathroom Townhome With A Finished Walk-Out Basement, Situated On A Deep Scenic Hillside Lot With No Neighbour In The Back. This Home Is Bright And Loaded With Upgrades And Features A Brand New Custom Kitchen With Quartz Counter, S/S Appliances & Breakfast Bar Overlooking The Private Backyard, Hardwood Floors Throughout, Living/Dining With An Accent Wall & Pot Lights, Oak Staircase, Custom Laundry On The Main Floor With Built-In Custom Cabinets, Prime Bedroom Features An Upgraded 3-Pc Bathroom And W/I Closet, All Bathrooms Are Upgraded. Finished Walk-Out Basement With A Powder Room, Rec Room With Laminate Flooring, Pot Lights, Fireplace & Walk Out To Private Backyard. Extra Long Driveway With Partial Interlocking. Direct Garage Access. Attic Reinsulated-2023. Located Just Minutes To Highway 401, Lakeview Park, The Harbour, And Waterfront Park For Endless Relaxation By The Water. |
| Extras: S/S Fridge, S/S Gas Stove, S/S Range Hood, S/S Dishwasher, Wine/Beverage fridge, Washer, Dryer, HWT, GDO with remote. |
| Price | $724,900 |
| Taxes: | $4094.78 |
| Address: | 1030 Southport Dr , Oshawa, L1H 8A3, Ontario |
| Lot Size: | 19.69 x 180.45 (Feet) |
| Directions/Cross Streets: | Townline Rd/Bloor St |
| Rooms: | 6 |
| Rooms +: | 1 |
| Bedrooms: | 3 |
| Bedrooms +: | |
| Kitchens: | 1 |
| Family Room: | N |
| Basement: | Fin W/O, Finished |
| Property Type: | Att/Row/Twnhouse |
| Style: | 2-Storey |
| Exterior: | Brick, Vinyl Siding |
| Garage Type: | Attached |
| (Parking/)Drive: | Private |
| Drive Parking Spaces: | 2 |
| Pool: | None |
| Fireplace/Stove: | Y |
| Heat Source: | Gas |
| Heat Type: | Forced Air |
| Central Air Conditioning: | Central Air |
| Sewers: | Sewers |
| Water: | Municipal |
$
%
Years
This calculator is for demonstration purposes only. Always consult a professional
financial advisor before making personal financial decisions.
| Although the information displayed is believed to be accurate, no warranties or representations are made of any kind. |
| RE/MAX REALTRON AD TEAM REALTY |
|
|

Dir:
416-828-2535
Bus:
647-462-9629
| Virtual Tour | Book Showing | Email a Friend |
Jump To:
At a Glance:
| Type: | Freehold - Att/Row/Twnhouse |
| Area: | Durham |
| Municipality: | Oshawa |
| Neighbourhood: | Donevan |
| Style: | 2-Storey |
| Lot Size: | 19.69 x 180.45(Feet) |
| Tax: | $4,094.78 |
| Beds: | 3 |
| Baths: | 4 |
| Fireplace: | Y |
| Pool: | None |
Locatin Map:
Payment Calculator:



