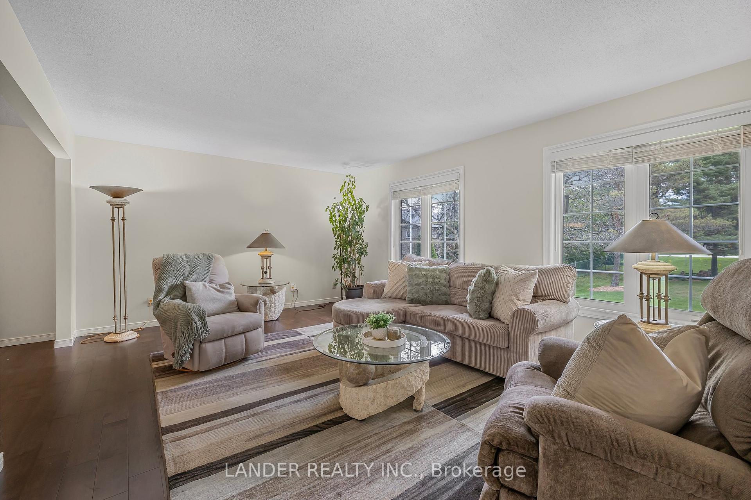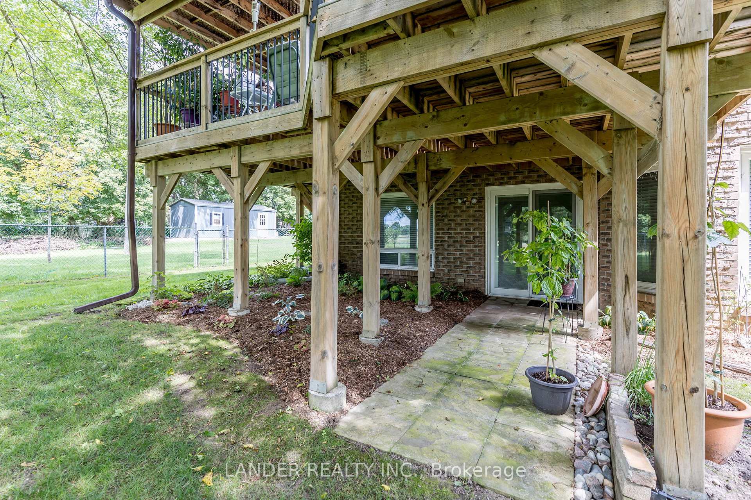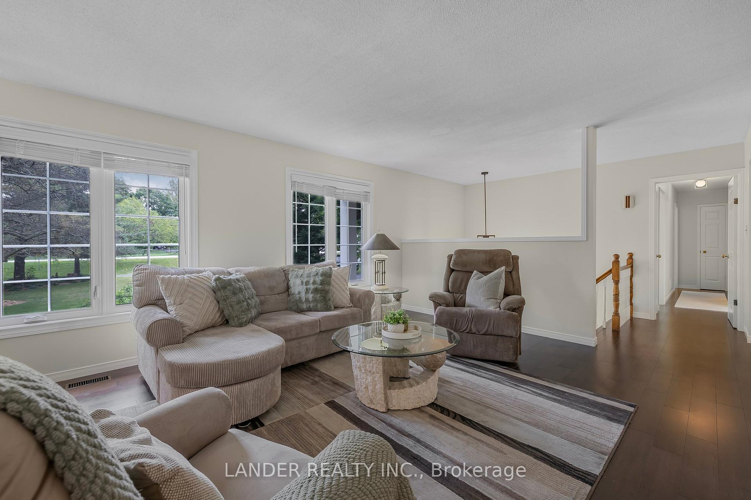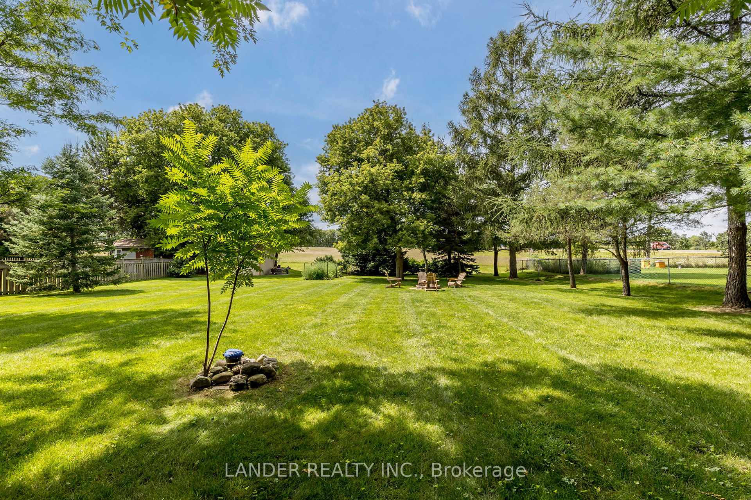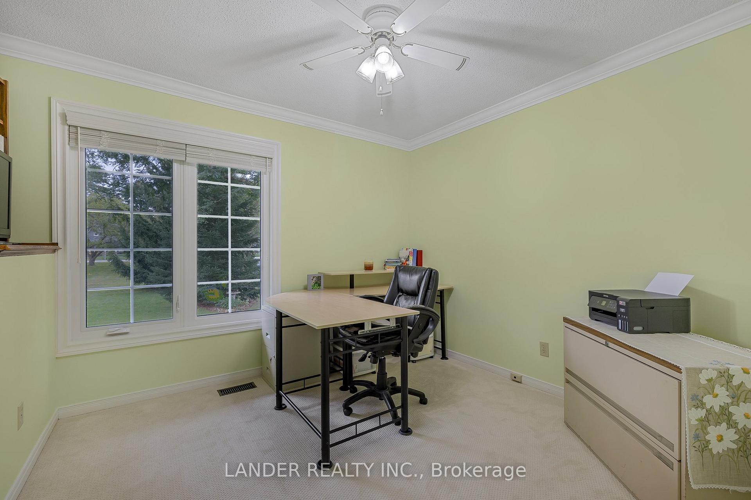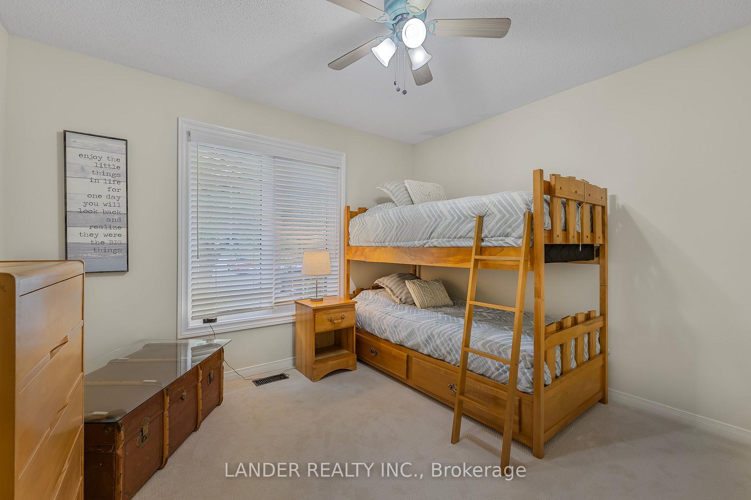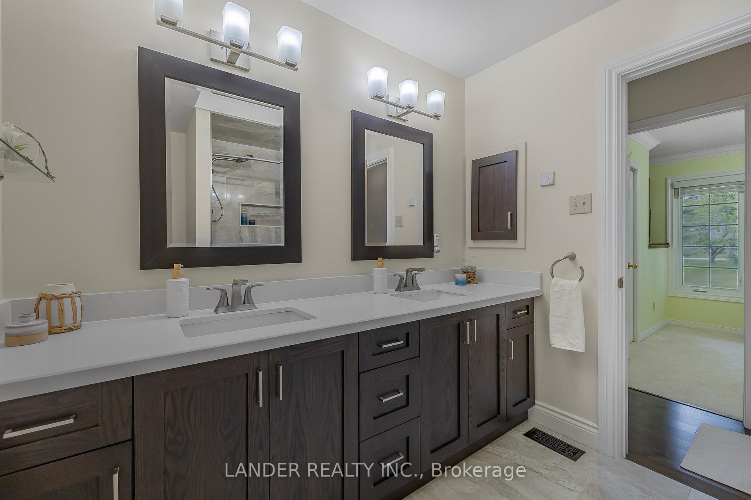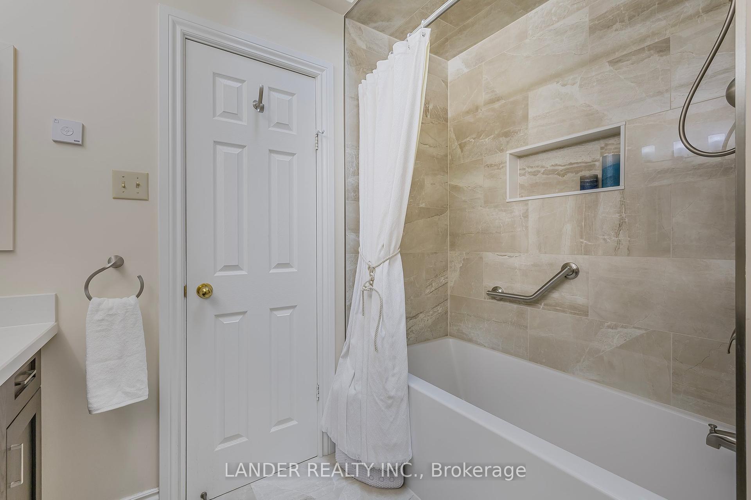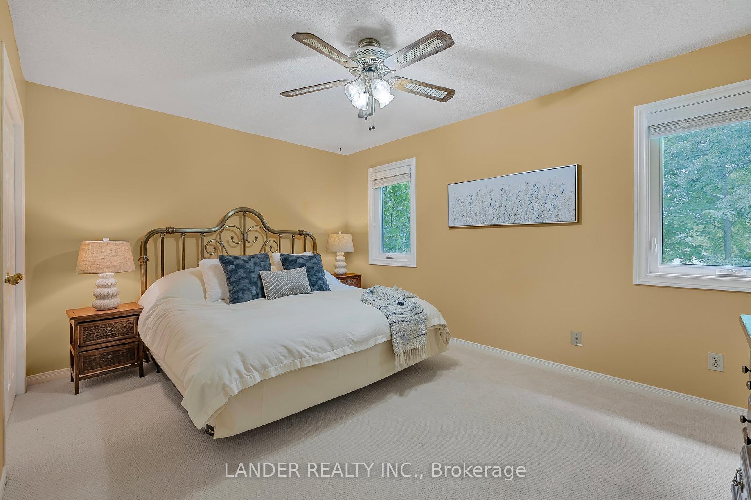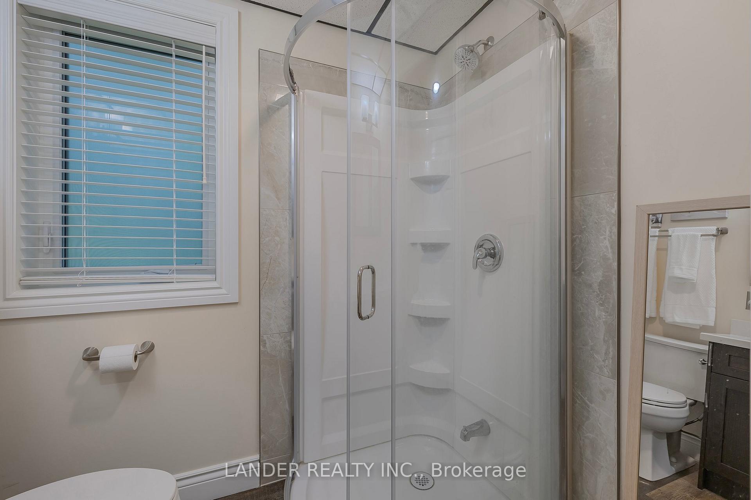$1,299,500
Available - For Sale
Listing ID: N9391570
18978 McCowan Rd , East Gwillimbury, L0G 1M0, Ontario
| Escape to your own private oasis with this stunning custom-built bungalow, set on a lush 100 x 300 ft lot surrounded by towering, mature trees.Thoughtfully updated throughout, this home is move-in ready, waiting for your family to create lifelong memories. Imagine waking up in your sun-filled, family-friendly living space, where every corner feels like home. The brand-new windows (2023) invite the outside in, while the new doors, fresh paint, and modern flooring make each room feel both cozy and elegant. Start your day in the eat-in kitchen, where the kids can sit around the table as you cook breakfast, with space for everyone to gather and connect. The newly updated bathrooms add a fresh, polished feel, and the fully finished walk-out lower level with an extra bedroom powder room- a huge family room- and access to the garage provides room to grow, play, or entertain. Step out onto the covered deck and picture your family enjoying peaceful evenings together. Watching the sunset in the west, painting the sky with colours you won't soon forget. This is where you will unwind, sipping a glass of wine while the kids play in the sprawling backyard. With space for 10+ cars on the paved driveway, parking for family get-togethers is never an issue. Just minutes from Mount Albert, Newmarket, the 404, and the EG GO Train, this home offers all the perks of country living while keeping you connected to the city. It's the perfect backdrop for your family's next chapter. This home is more than a place to live it's where your family will grow, laugh, and create cherished memories for years to come. Come experience it for yourself. Welcome home! |
| Extras: See Attached Inclusions & Exclusions Feature Sheet for Additional Information |
| Price | $1,299,500 |
| Taxes: | $5024.84 |
| Address: | 18978 McCowan Rd , East Gwillimbury, L0G 1M0, Ontario |
| Lot Size: | 100.12 x 313.65 (Feet) |
| Directions/Cross Streets: | McCowan Rd & Mount Albert Rd |
| Rooms: | 7 |
| Rooms +: | 3 |
| Bedrooms: | 3 |
| Bedrooms +: | 1 |
| Kitchens: | 1 |
| Family Room: | N |
| Basement: | Fin W/O |
| Property Type: | Detached |
| Style: | Bungalow |
| Exterior: | Brick |
| Garage Type: | Attached |
| (Parking/)Drive: | Private |
| Drive Parking Spaces: | 10 |
| Pool: | None |
| Other Structures: | Garden Shed |
| Property Features: | Fenced Yard, Grnbelt/Conserv, Rec Centre, School |
| Fireplace/Stove: | Y |
| Heat Source: | Gas |
| Heat Type: | Forced Air |
| Central Air Conditioning: | Central Air |
| Sewers: | Septic |
| Water: | Well |
| Water Supply Types: | Drilled Well |
$
%
Years
This calculator is for demonstration purposes only. Always consult a professional
financial advisor before making personal financial decisions.
| Although the information displayed is believed to be accurate, no warranties or representations are made of any kind. |
| LANDER REALTY INC. |
|
|

Dir:
416-828-2535
Bus:
647-462-9629
| Virtual Tour | Book Showing | Email a Friend |
Jump To:
At a Glance:
| Type: | Freehold - Detached |
| Area: | York |
| Municipality: | East Gwillimbury |
| Neighbourhood: | Mt Albert |
| Style: | Bungalow |
| Lot Size: | 100.12 x 313.65(Feet) |
| Tax: | $5,024.84 |
| Beds: | 3+1 |
| Baths: | 3 |
| Fireplace: | Y |
| Pool: | None |
Locatin Map:
Payment Calculator:





