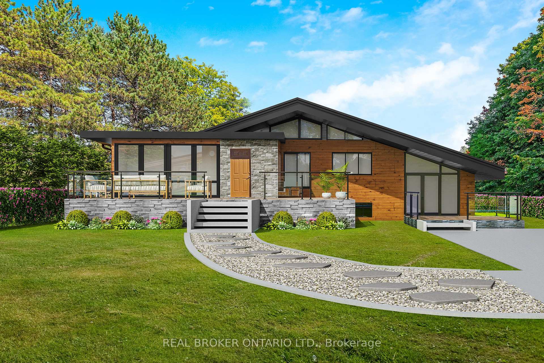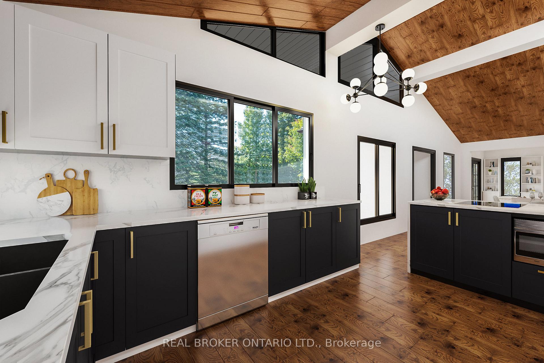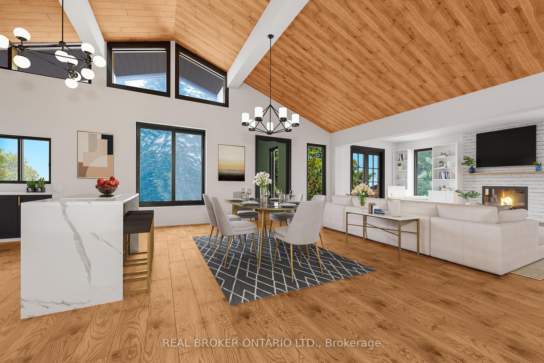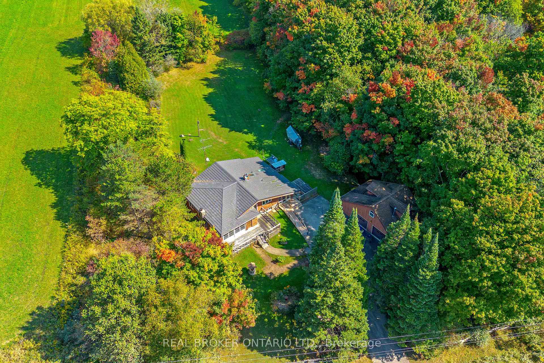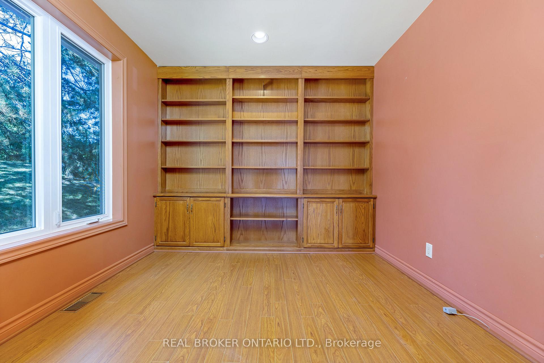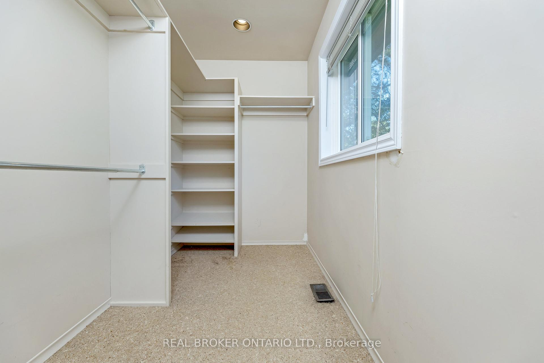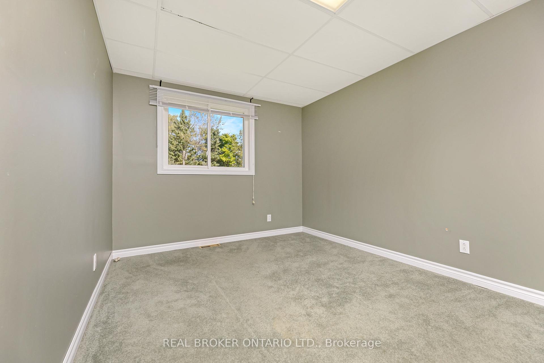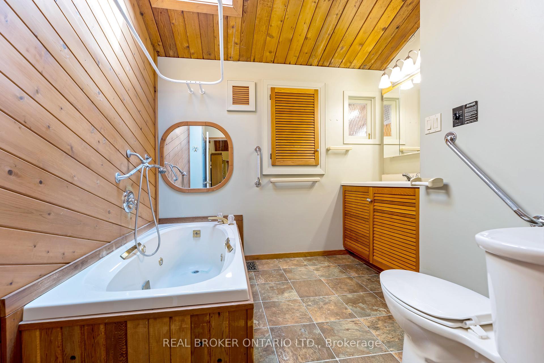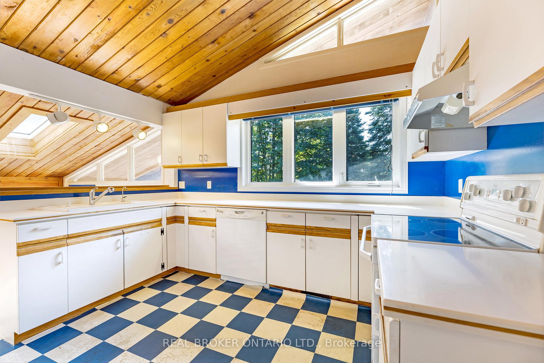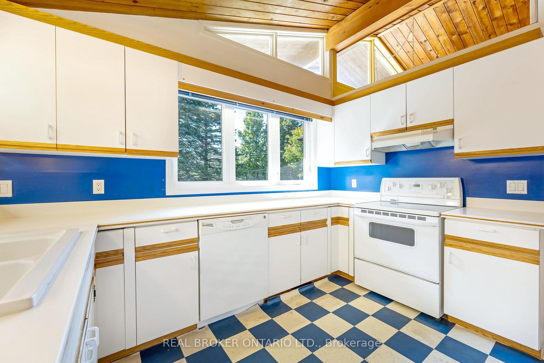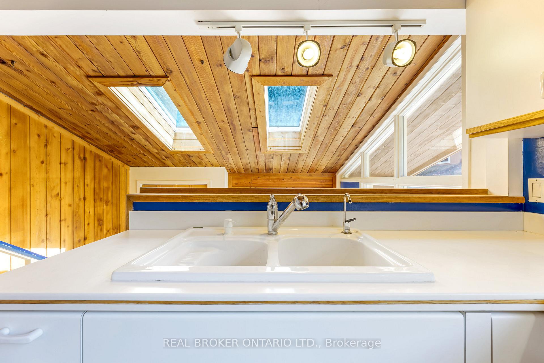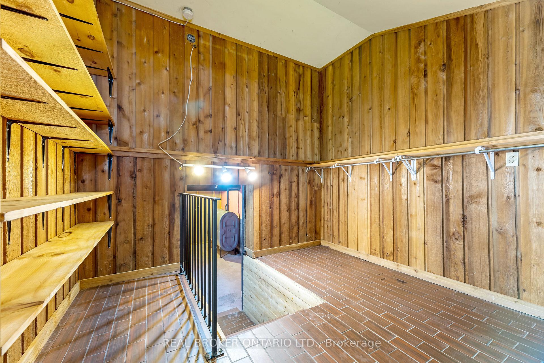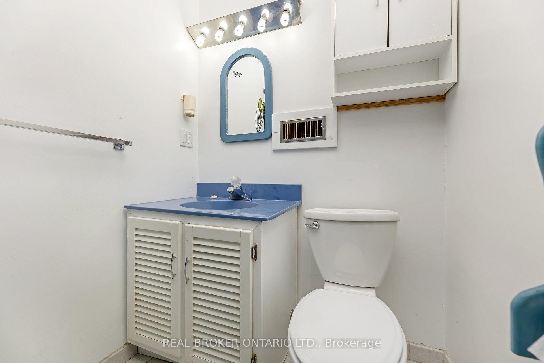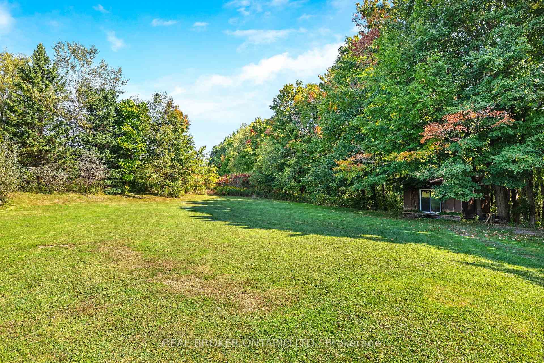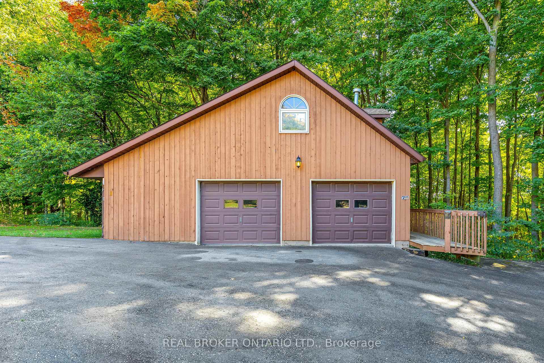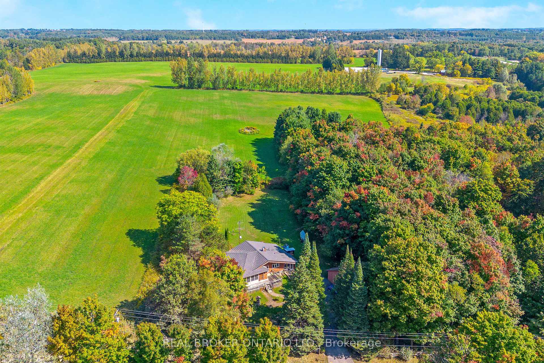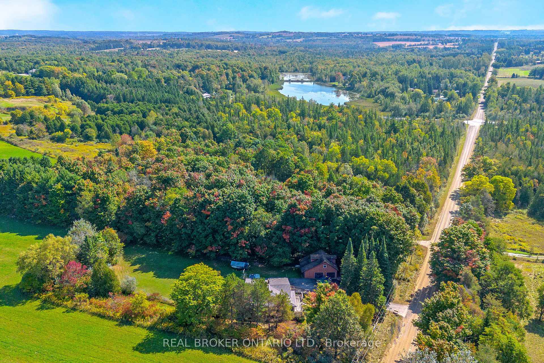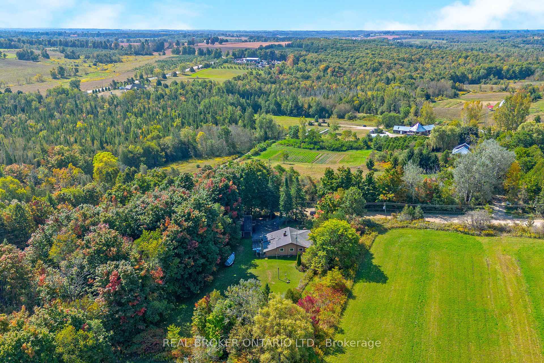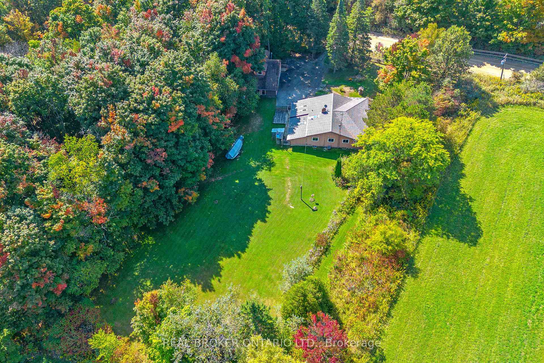$1,125,000
Available - For Sale
Listing ID: X9366849
5807 Sixth Line , Erin, N0B 1Z0, Ontario
| This one-of-a-kind bungalow sits on 1.25 acres, offering endless possibilities! Featuring a charming wood exterior, the home boasts soaring cathedral ceilings and an abundance of natural light from large windows and skylights. A ramp leads to the deck for easy accessibility, opening into a bright, spacious foyer and a kitchen overlooking the entrance. The living and dining areas feature a cozy fireplace and French doors that lead to a sunroom, with a separate office complete with built-in bookshelves. The main level includes 3 bedrooms, including a primary suite with a large walk-in closet, and a bathroom illuminated by a skylight. A side entrance provides access to a second bathroom and a relaxing sauna, with steps leading to the lower level's recreation room, equipped with an airtight wood stove, and a den. A detached garage with an upper loft area is located just off the wide driveway. The expansive backyard, surrounded by mature trees, offers plenty of space for play, gardening, and entertaining. |
| Extras: Located in rural Erin, this property is a peaceful escape from city life, close to the charming Villages of Erin and Hillsburgh |
| Price | $1,125,000 |
| Taxes: | $6249.86 |
| Assessment: | $538000 |
| Assessment Year: | 2024 |
| Address: | 5807 Sixth Line , Erin, N0B 1Z0, Ontario |
| Lot Size: | 180.25 x 311.45 (Feet) |
| Acreage: | .50-1.99 |
| Directions/Cross Streets: | Wellington Rd 22 & Sixth Line |
| Rooms: | 8 |
| Rooms +: | 2 |
| Bedrooms: | 3 |
| Bedrooms +: | |
| Kitchens: | 1 |
| Family Room: | N |
| Basement: | Finished, Walk-Up |
| Approximatly Age: | 51-99 |
| Property Type: | Detached |
| Style: | Bungalow-Raised |
| Exterior: | Board/Batten |
| Garage Type: | Detached |
| Drive Parking Spaces: | 6 |
| Pool: | None |
| Approximatly Age: | 51-99 |
| Property Features: | Wooded/Treed |
| Fireplace/Stove: | Y |
| Heat Source: | Oil |
| Heat Type: | Forced Air |
| Central Air Conditioning: | Central Air |
| Laundry Level: | Lower |
| Elevator Lift: | N |
| Sewers: | Septic |
| Water: | Well |
$
%
Years
This calculator is for demonstration purposes only. Always consult a professional
financial advisor before making personal financial decisions.
| Although the information displayed is believed to be accurate, no warranties or representations are made of any kind. |
| REAL BROKER ONTARIO LTD. |
|
|

Dir:
416-828-2535
Bus:
647-462-9629
| Virtual Tour | Book Showing | Email a Friend |
Jump To:
At a Glance:
| Type: | Freehold - Detached |
| Area: | Wellington |
| Municipality: | Erin |
| Neighbourhood: | Rural Erin |
| Style: | Bungalow-Raised |
| Lot Size: | 180.25 x 311.45(Feet) |
| Approximate Age: | 51-99 |
| Tax: | $6,249.86 |
| Beds: | 3 |
| Baths: | 2 |
| Fireplace: | Y |
| Pool: | None |
Locatin Map:
Payment Calculator:

