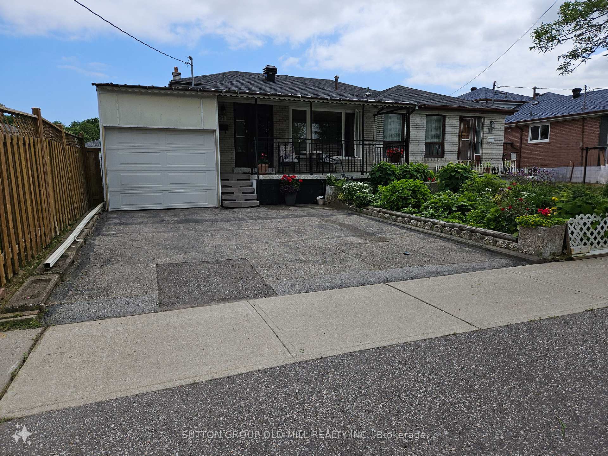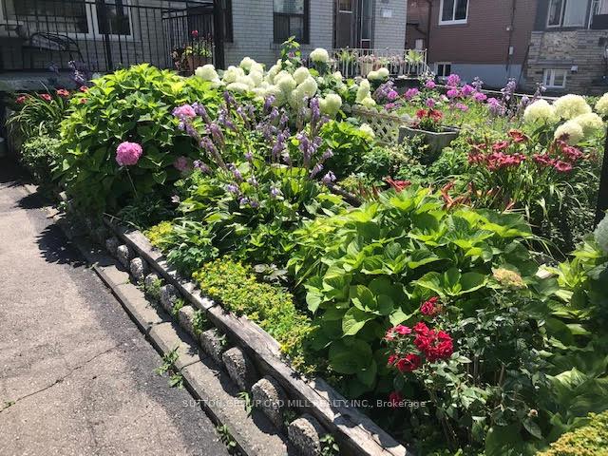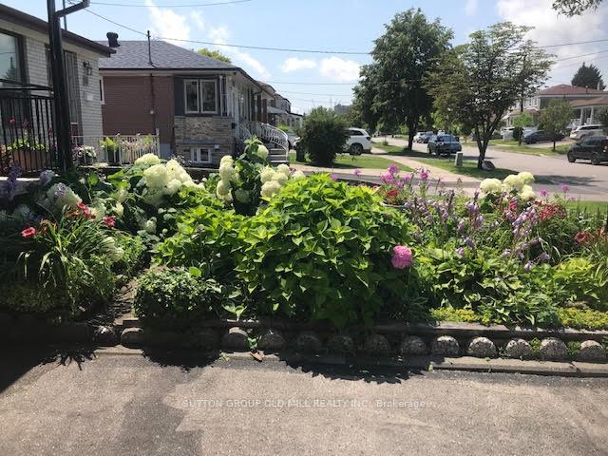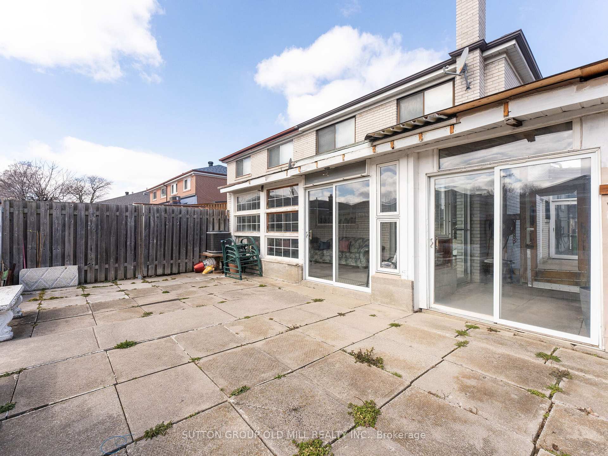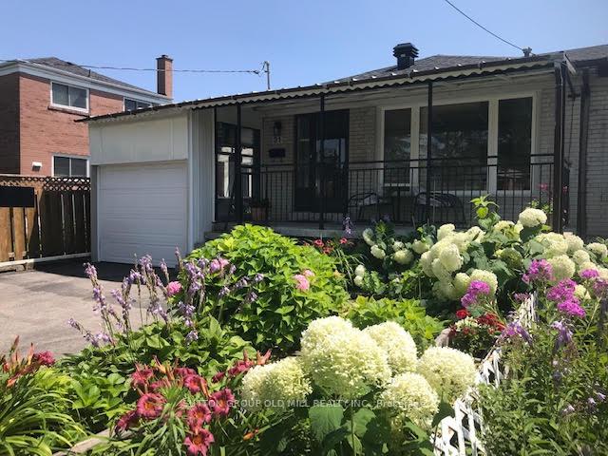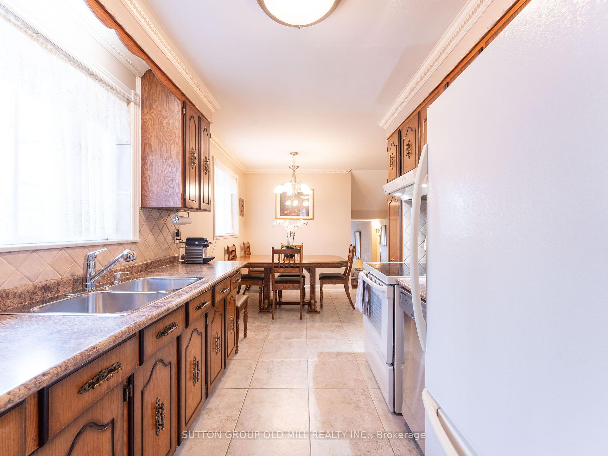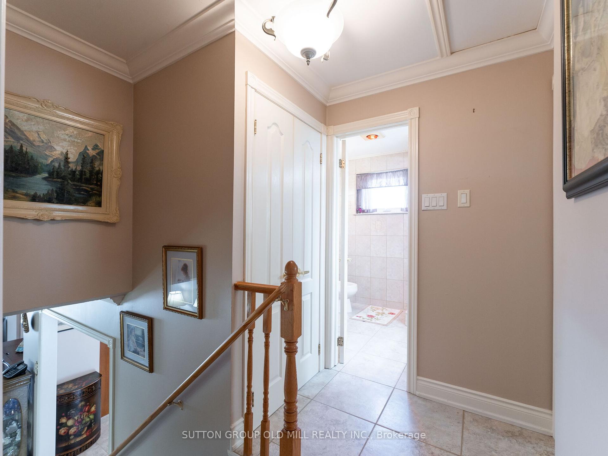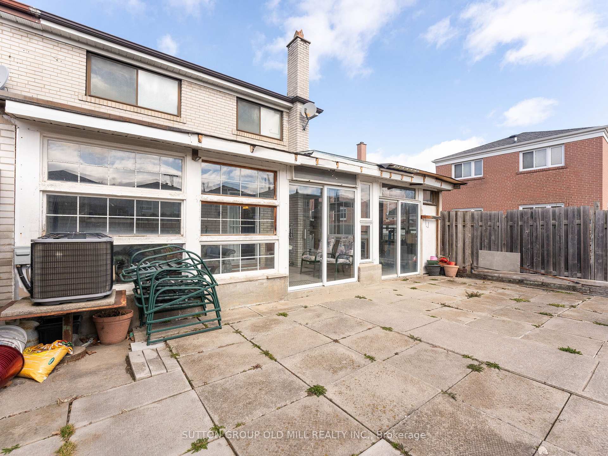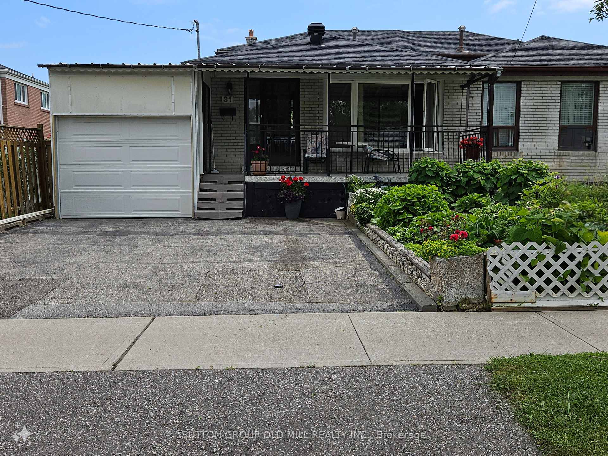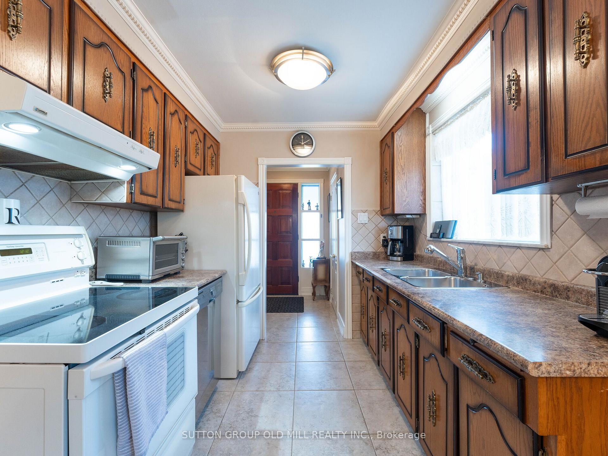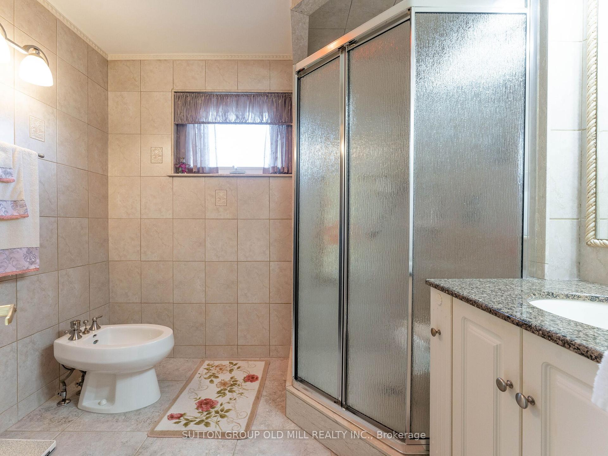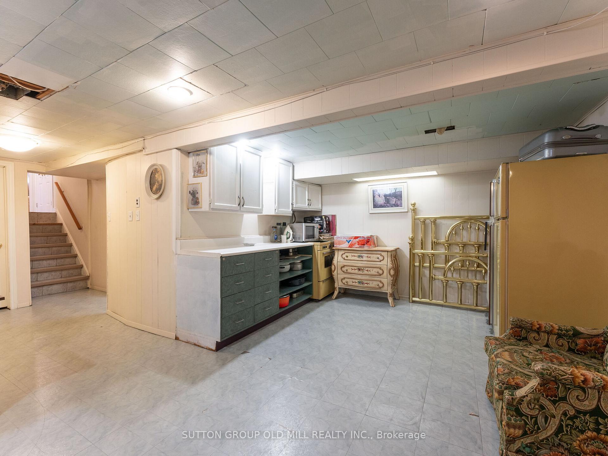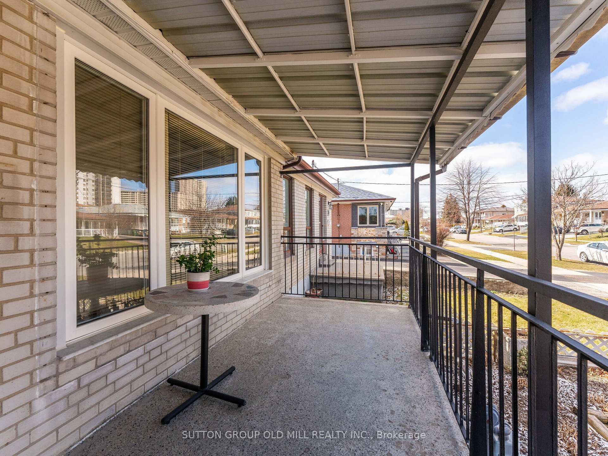$964,000
Available - For Sale
Listing ID: W9045874
31 Demaris Ave , Toronto, M3N 1M2, Ontario
| Big + Bright 4 level backsplit. Home shows 50 yrs of pride and care of ownership. Large multi level home with neutral tones on all levels. Windows abound filling space with light, easily accommodates extended family ownership structure. Huge opportunity for a multi generational family looking to live comfortably and build equity. Stone window sills on main. Ground level hosts Family Room w sep entrance and gas fireplace walking out to sunroom and rear yard. 2 full pantries, full separate laundry room, basement has partial kitchen. Enormous covered front porch 6.26m x 2.20m. Large crawlspace storage. Solarium style storage at rear. |
| Extras: Extensive front and rear landscaping+concrete planters, room for the avid gardener. Central amenities , transit, schools, parks, highways, medical facilities all abound. Roof apprx 5 yrs. |
| Price | $964,000 |
| Taxes: | $3147.27 |
| Address: | 31 Demaris Ave , Toronto, M3N 1M2, Ontario |
| Lot Size: | 30.04 x 120.00 (Feet) |
| Directions/Cross Streets: | Jane and Yewtree |
| Rooms: | 8 |
| Bedrooms: | 3 |
| Bedrooms +: | |
| Kitchens: | 1 |
| Family Room: | Y |
| Basement: | Finished |
| Property Type: | Semi-Detached |
| Style: | Backsplit 4 |
| Exterior: | Brick |
| Garage Type: | Carport |
| (Parking/)Drive: | Private |
| Drive Parking Spaces: | 2 |
| Pool: | None |
| Property Features: | Library, Place Of Worship, Public Transit, School |
| Fireplace/Stove: | Y |
| Heat Source: | Gas |
| Heat Type: | Forced Air |
| Central Air Conditioning: | Central Air |
| Laundry Level: | Lower |
| Sewers: | Sewers |
| Water: | Municipal |
| Utilities-Cable: | A |
| Utilities-Hydro: | A |
| Utilities-Gas: | A |
| Utilities-Telephone: | A |
$
%
Years
This calculator is for demonstration purposes only. Always consult a professional
financial advisor before making personal financial decisions.
| Although the information displayed is believed to be accurate, no warranties or representations are made of any kind. |
| SUTTON GROUP OLD MILL REALTY INC. |
|
|

Dir:
416-828-2535
Bus:
647-462-9629
| Virtual Tour | Book Showing | Email a Friend |
Jump To:
At a Glance:
| Type: | Freehold - Semi-Detached |
| Area: | Toronto |
| Municipality: | Toronto |
| Neighbourhood: | Glenfield-Jane Heights |
| Style: | Backsplit 4 |
| Lot Size: | 30.04 x 120.00(Feet) |
| Tax: | $3,147.27 |
| Beds: | 3 |
| Baths: | 2 |
| Fireplace: | Y |
| Pool: | None |
Locatin Map:
Payment Calculator:

