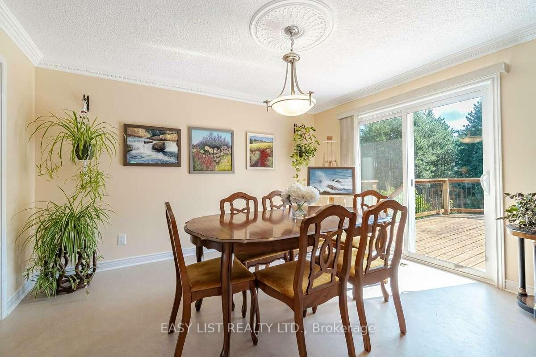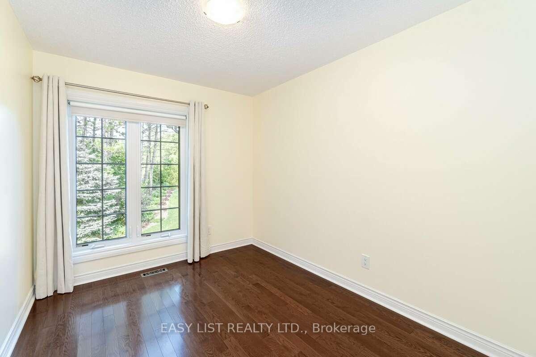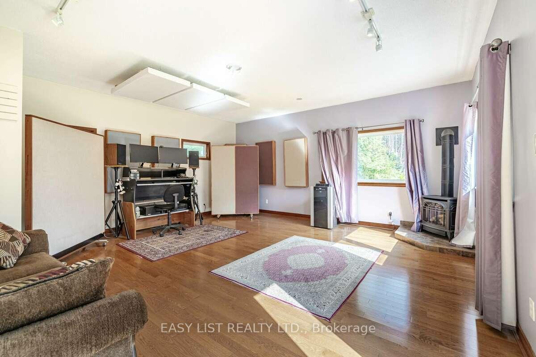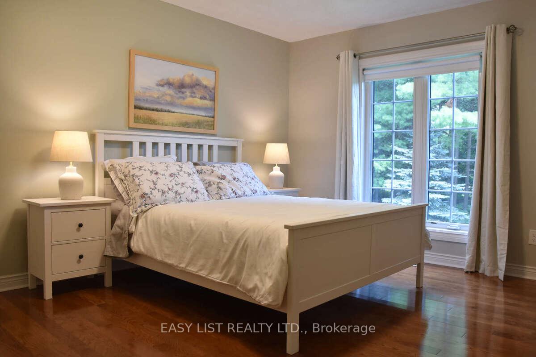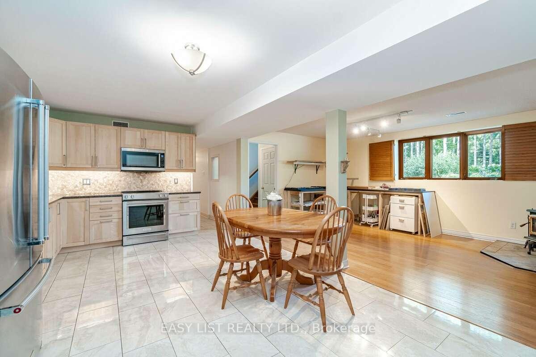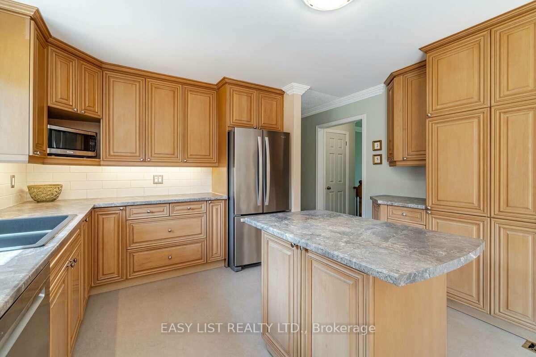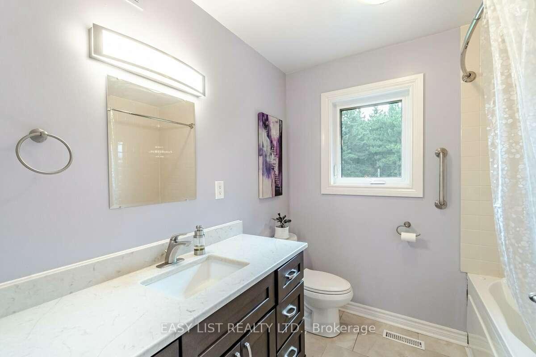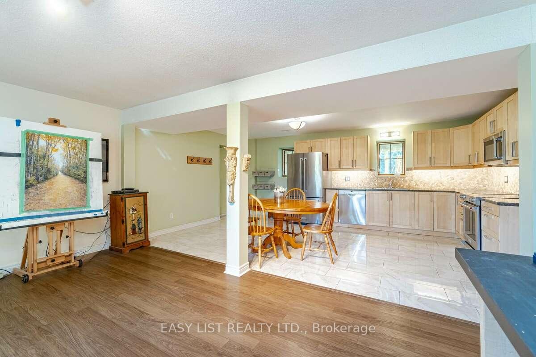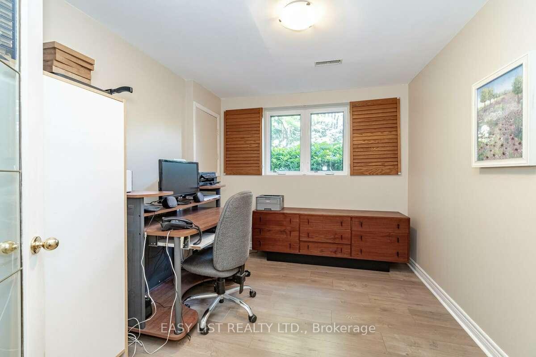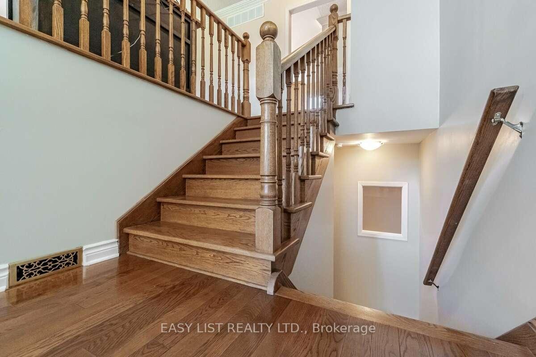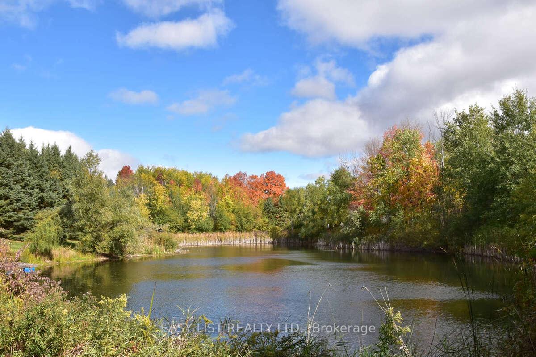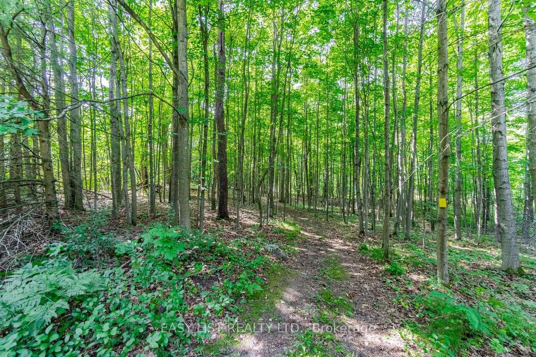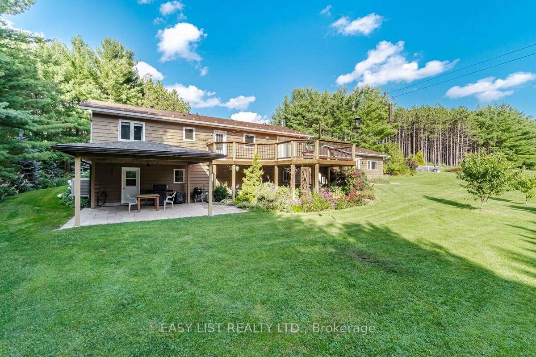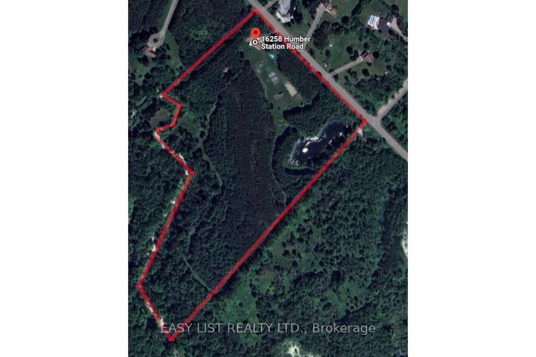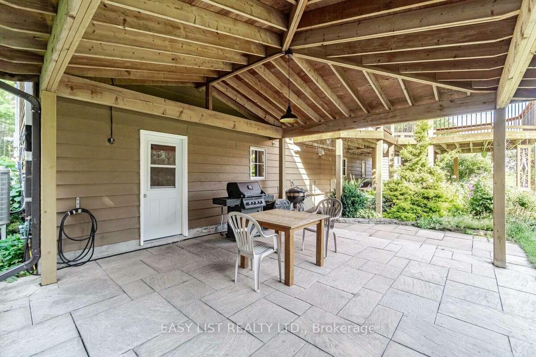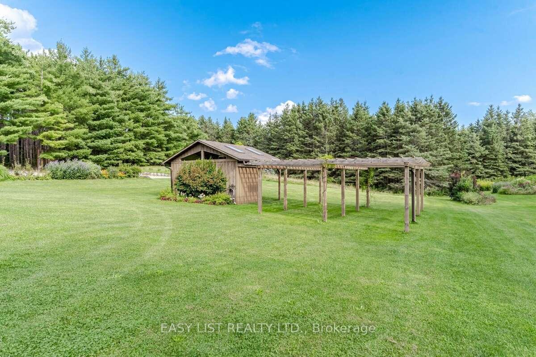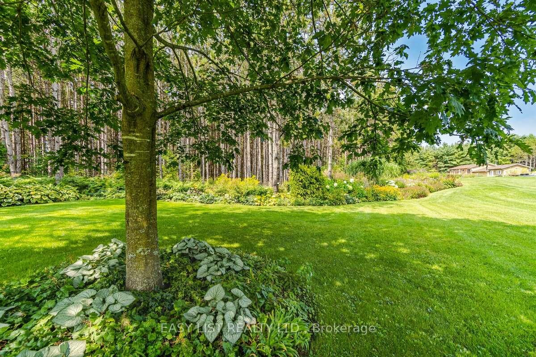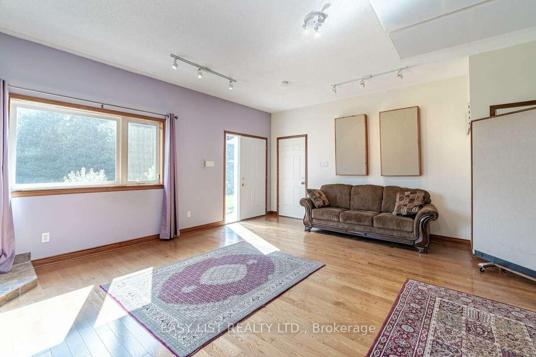$2,595,000
Available - For Sale
Listing ID: W9383293
16258 Humber Station Rd , Caledon, L7E 0Y9, Ontario
| For more information click the brochure button below. Discover a truly unique country property in Caledon, just outside Toronto, spanning over 24 acres of natural beauty complete with pond & walking trails through seven acres of hardwood forest. This meticulously renovated and maintained 2400 sq. ft. raised bungalow, featuring 3+2 bedrooms, is in pristine, move-in condition. The home boasts solid oak hardwood flooring, porcelain tile, decorative crown moulding, and custom solid maple kitchen cabinets, complemented by stainless steel appliances. The spacious walkout basement includes a second kitchen, a four-piece bath, two additional bedrooms, a living room with a cozy wood stove, and a separate entrance, making it perfect for extended family or guests. The property offers two separate driveway entrances with ample additional parking. The house is equipped with an energy efficient Bryant Heat Pump that provides forced air electric heating and air conditioning. |
| Extras: 2 - 32x20 foot heated greenhouses, Generator hook-up, 40x18 ft workshop/shed, 20x20 covered pavilion w/pergola. Registered Forest Tax Incentive Program. Organic Vegetable & Perennial Gardens. |
| Price | $2,595,000 |
| Taxes: | $2935.00 |
| Assessment: | $518000 |
| Assessment Year: | 2023 |
| Address: | 16258 Humber Station Rd , Caledon, L7E 0Y9, Ontario |
| Lot Size: | 845.17 x 1602.57 (Feet) |
| Acreage: | 10-24.99 |
| Directions/Cross Streets: | Old Church Road and Humber Station Road |
| Rooms: | 8 |
| Rooms +: | 7 |
| Bedrooms: | 3 |
| Bedrooms +: | 2 |
| Kitchens: | 1 |
| Kitchens +: | 1 |
| Family Room: | Y |
| Basement: | Fin W/O, Sep Entrance |
| Property Type: | Rural Resid |
| Style: | Bungalow |
| Exterior: | Brick Front, Wood |
| Garage Type: | Attached |
| (Parking/)Drive: | Pvt Double |
| Drive Parking Spaces: | 12 |
| Pool: | Abv Grnd |
| Other Structures: | Greenhouse, Workshop |
| Approximatly Square Footage: | 2000-2500 |
| Property Features: | Fenced Yard, Grnbelt/Conserv, Lake/Pond, Rec Centre, River/Stream, Wooded/Treed |
| Fireplace/Stove: | Y |
| Heat Source: | Electric |
| Heat Type: | Forced Air |
| Central Air Conditioning: | Central Air |
| Laundry Level: | Main |
| Elevator Lift: | N |
| Sewers: | Septic |
| Water: | Well |
| Water Supply Types: | Drilled Well |
| Utilities-Cable: | N |
| Utilities-Hydro: | Y |
| Utilities-Gas: | N |
| Utilities-Telephone: | Y |
$
%
Years
This calculator is for demonstration purposes only. Always consult a professional
financial advisor before making personal financial decisions.
| Although the information displayed is believed to be accurate, no warranties or representations are made of any kind. |
| EASY LIST REALTY LTD. |
|
|

Dir:
416-828-2535
Bus:
647-462-9629
| Book Showing | Email a Friend |
Jump To:
At a Glance:
| Type: | Freehold - Rural Resid |
| Area: | Peel |
| Municipality: | Caledon |
| Neighbourhood: | Rural Caledon |
| Style: | Bungalow |
| Lot Size: | 845.17 x 1602.57(Feet) |
| Tax: | $2,935 |
| Beds: | 3+2 |
| Baths: | 2 |
| Fireplace: | Y |
| Pool: | Abv Grnd |
Locatin Map:
Payment Calculator:

