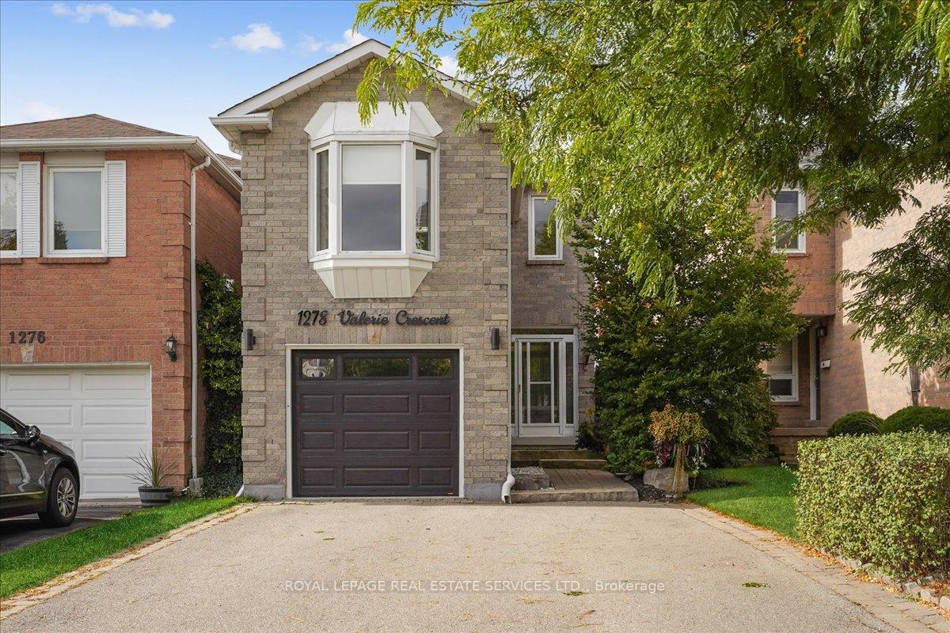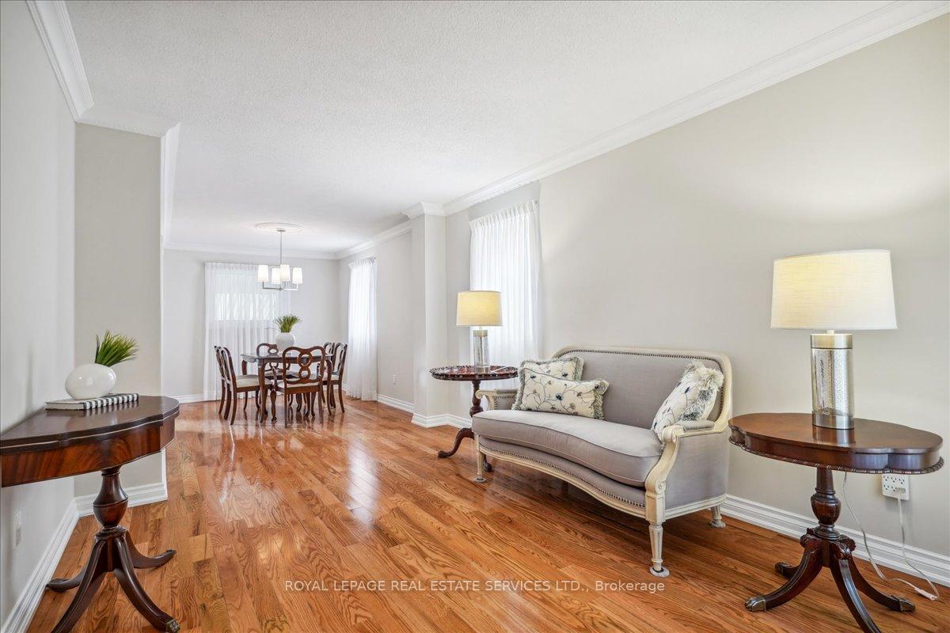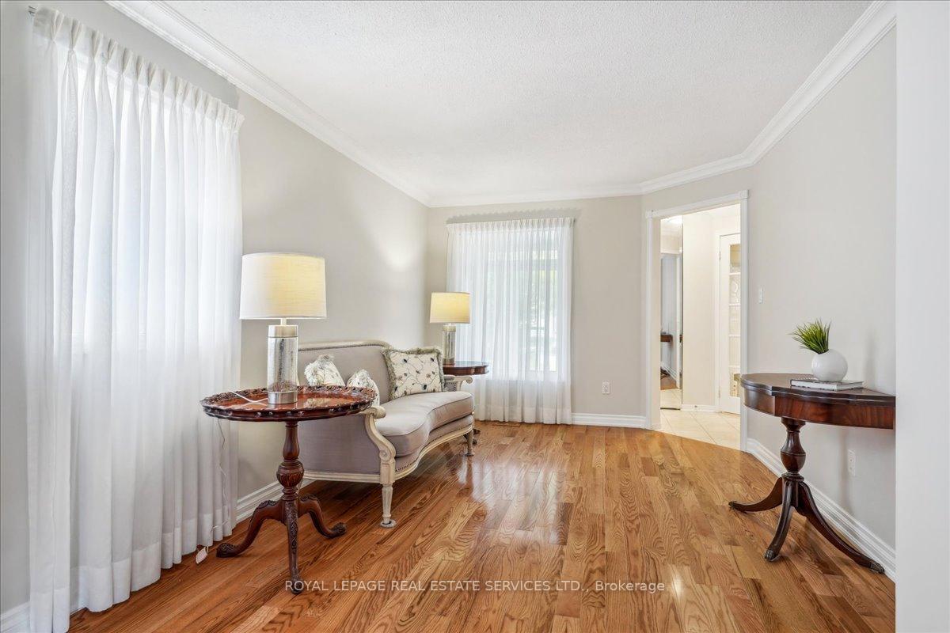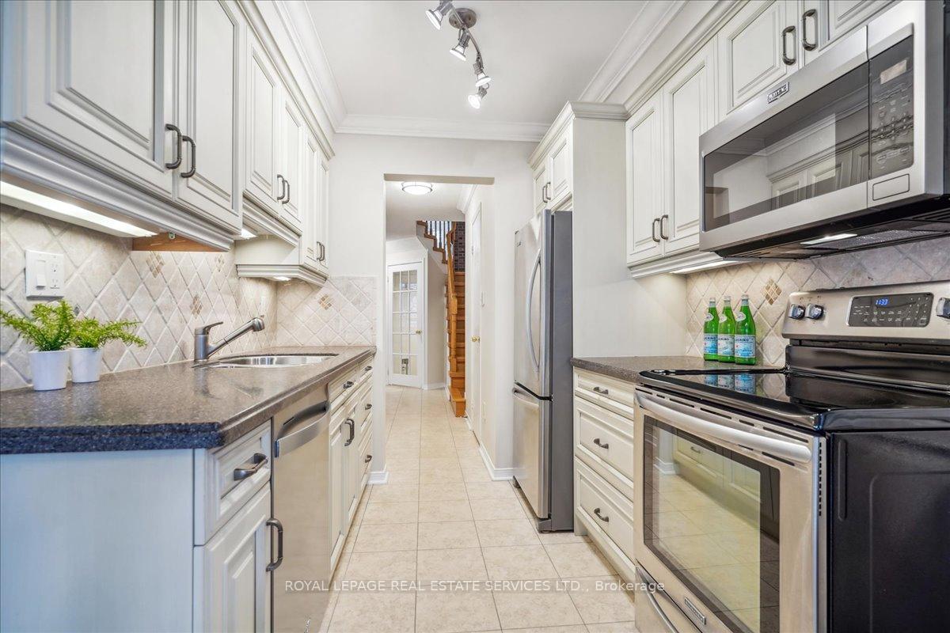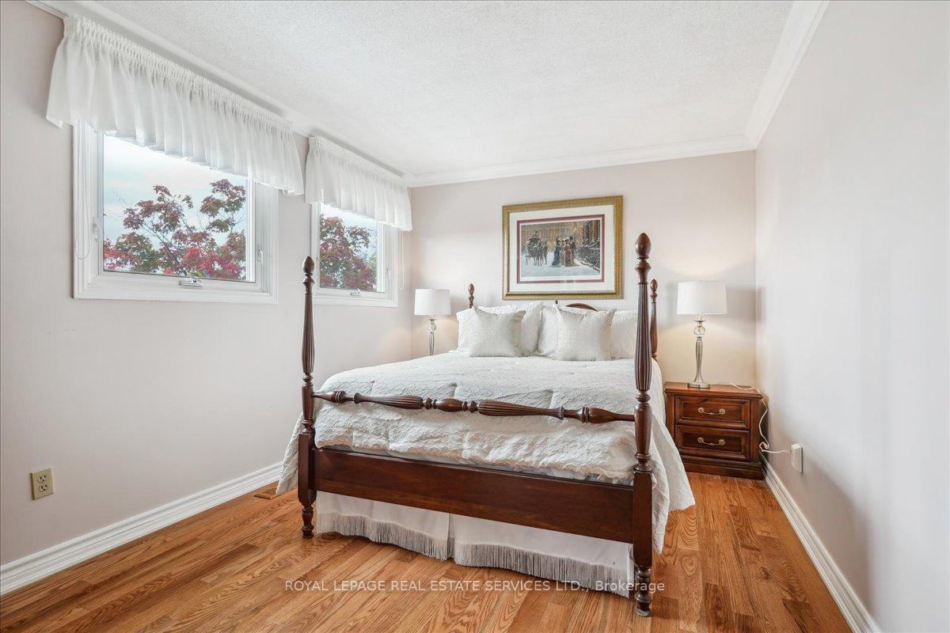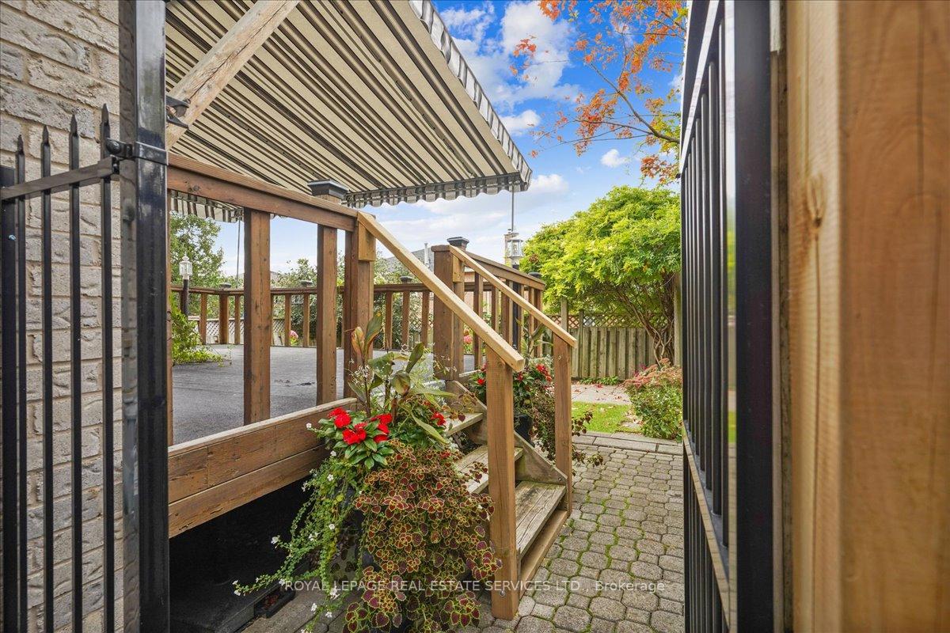$1,195,000
Available - For Sale
Listing ID: W9395779
1278 Valerie Cres , Oakville, L6J 7E6, Ontario
| This freehold three bedroom, three bath link home in the great neighbourhood of Clearview is sure to please. Ceramic, Hardwood floors and crown molding throughout. Main floor features, eat-in kitchen with Corian countertops, backsplash and newer stainless-steel appliances. Walk out to beautiful landscape and fenced in backyard with a 2-tier deck and awning. Main floor powder room, living room, dining room and entrance into the garage with epoxy finished flooring and newer garage door. Widened driveway with 2 car parking. Second floor boasts family room with large bay window and gas fireplace. 3 large bedrooms with 4-piece main washroom. Large primary bedroom with his/her closets and 4-piece ensuite. Partially finished basement with laundry room and ample storage space. Easy access to QEW, 403 and Clarkson Go Station. Walking distance to top schools, parks and trails. This home is turnkey and move in ready. Say YES to the address! |
| Price | $1,195,000 |
| Taxes: | $4289.00 |
| Assessment: | $539000 |
| Assessment Year: | 2024 |
| Address: | 1278 Valerie Cres , Oakville, L6J 7E6, Ontario |
| Lot Size: | 25.47 x 111.78 (Feet) |
| Acreage: | < .50 |
| Directions/Cross Streets: | Kingsway/Winterbourne |
| Rooms: | 11 |
| Bedrooms: | 3 |
| Bedrooms +: | |
| Kitchens: | 1 |
| Family Room: | Y |
| Basement: | Part Fin |
| Approximatly Age: | 31-50 |
| Property Type: | Link |
| Style: | 2-Storey |
| Exterior: | Brick |
| Garage Type: | Attached |
| (Parking/)Drive: | Private |
| Drive Parking Spaces: | 2 |
| Pool: | None |
| Approximatly Age: | 31-50 |
| Approximatly Square Footage: | 1500-2000 |
| Fireplace/Stove: | Y |
| Heat Source: | Gas |
| Heat Type: | Forced Air |
| Central Air Conditioning: | Central Air |
| Laundry Level: | Lower |
| Sewers: | Sewers |
| Water: | Municipal |
$
%
Years
This calculator is for demonstration purposes only. Always consult a professional
financial advisor before making personal financial decisions.
| Although the information displayed is believed to be accurate, no warranties or representations are made of any kind. |
| ROYAL LEPAGE REAL ESTATE SERVICES LTD. |
|
|

Dir:
416-828-2535
Bus:
647-462-9629
| Virtual Tour | Book Showing | Email a Friend |
Jump To:
At a Glance:
| Type: | Freehold - Link |
| Area: | Halton |
| Municipality: | Oakville |
| Neighbourhood: | Clearview |
| Style: | 2-Storey |
| Lot Size: | 25.47 x 111.78(Feet) |
| Approximate Age: | 31-50 |
| Tax: | $4,289 |
| Beds: | 3 |
| Baths: | 3 |
| Fireplace: | Y |
| Pool: | None |
Locatin Map:
Payment Calculator:

