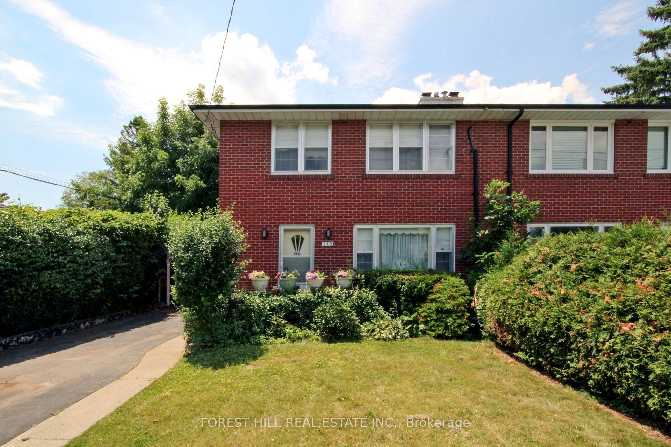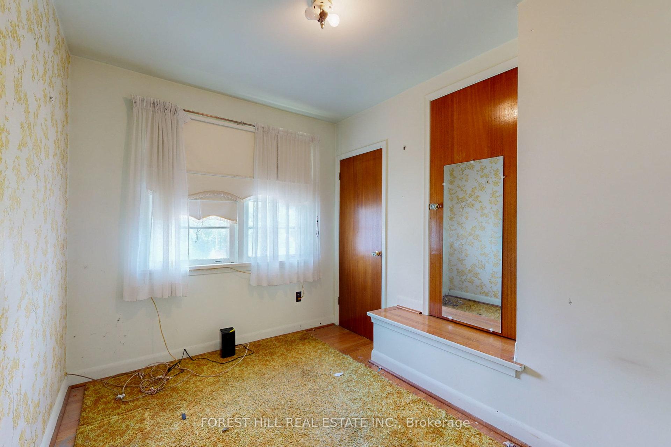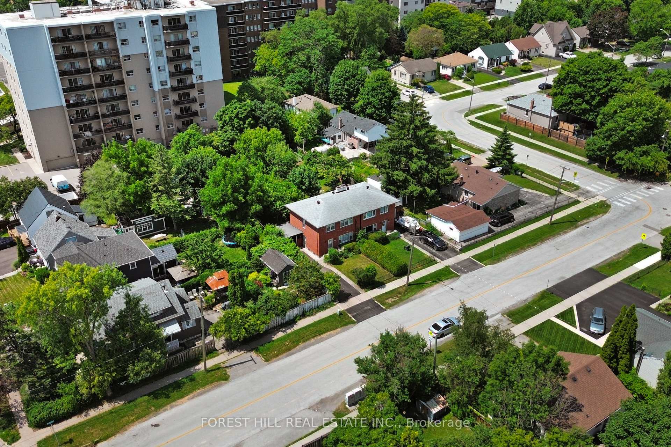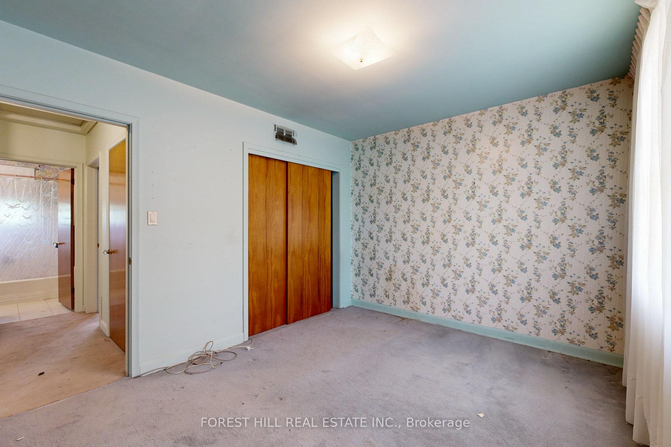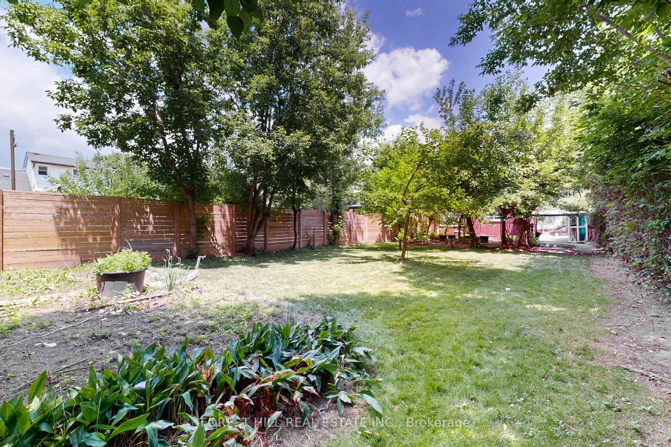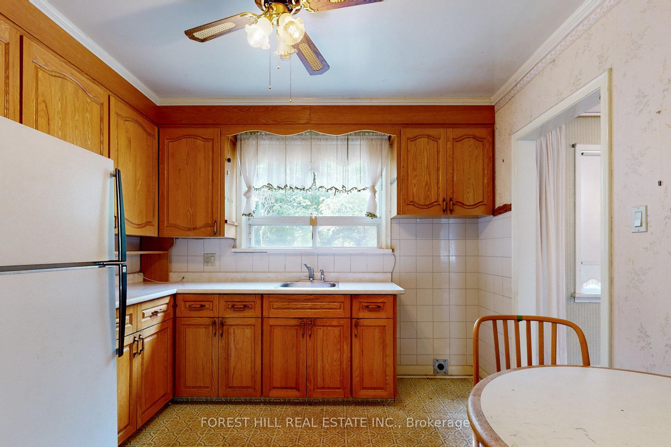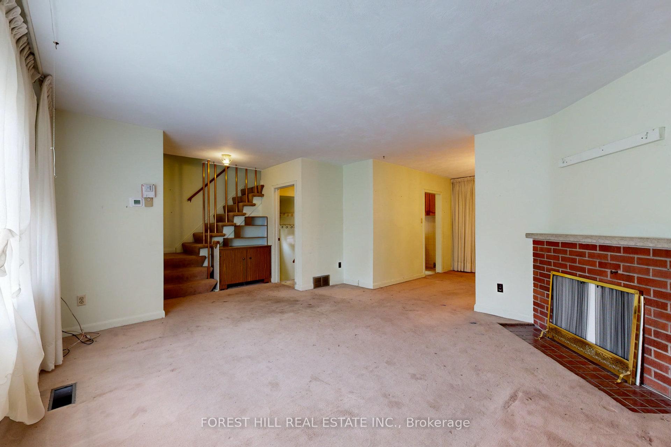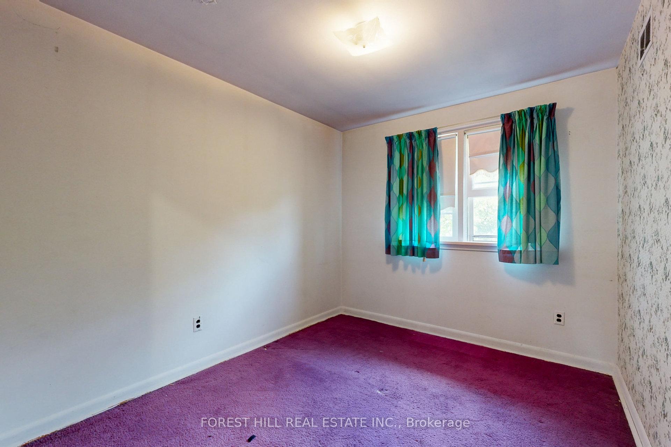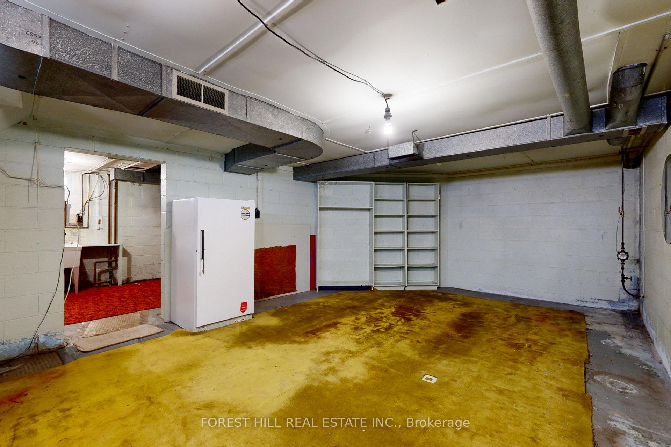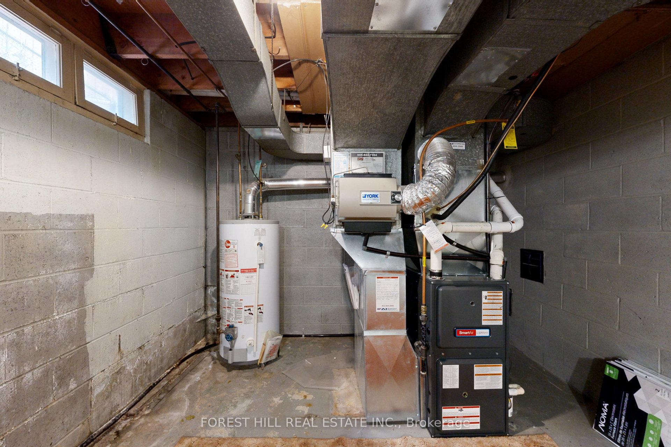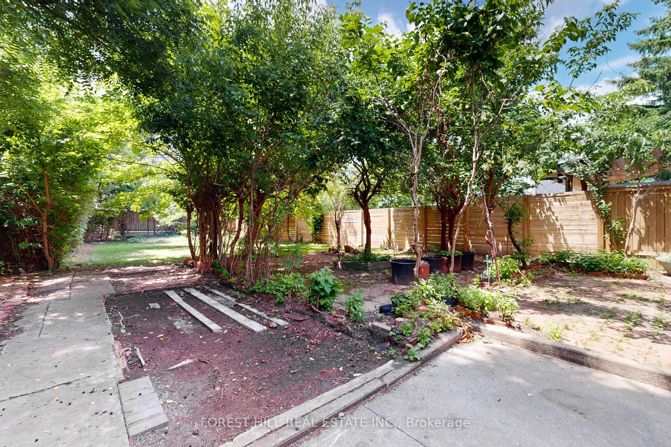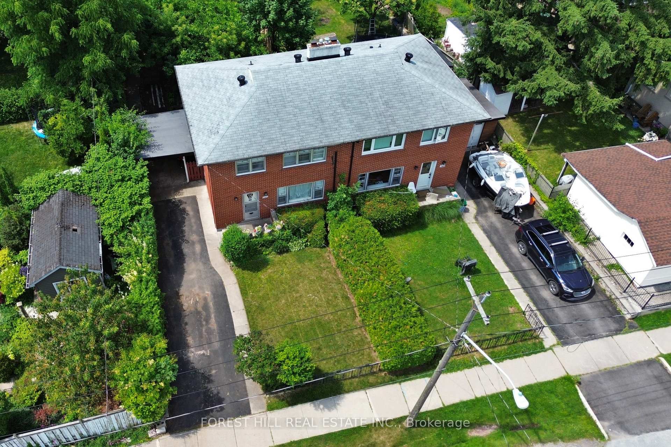$999,999
Available - For Sale
Listing ID: W9036025
340 Bartos Dr , Oakville, L6K 3E6, Ontario
| Welcome to 340 Bartos Dr, Oakville! This 4-bedroom, 1-bathroom semi-detached house offers a rare opportunity as an "as is" fixer-upper, perfect for those with vision and ambition. Featuring a spacious layout and a large backyard, it's an ideal canvas for creating your dream home. Enjoy the convenience of being close to the QEW and Go Train for easy commuting, and take advantage of the proximity to local schools perfect for families. Nestled in a sought-after Oakville neighborhood, this property promises potential and opportunity. Don't miss out-unlock the possibilities today! |
| Extras: PT LT 15, CON 3 TRAFALGAR, SOUTH OF DUNDAS STREET ; PT RD ALLOWANCE BTN LTS 15 & 16, CON 3 TRAFALGAR, SOUTH OF DUNDAS STREET , AS CLOSED BY BYLAW 608, ASIN 160431 ; OAKVILLE/TRAFALGAR. |
| Price | $999,999 |
| Taxes: | $3915.43 |
| Address: | 340 Bartos Dr , Oakville, L6K 3E6, Ontario |
| Lot Size: | 40.00 x 166.00 (Feet) |
| Directions/Cross Streets: | Kerr and Spears |
| Rooms: | 9 |
| Bedrooms: | 4 |
| Bedrooms +: | |
| Kitchens: | 1 |
| Family Room: | Y |
| Basement: | Part Fin |
| Property Type: | Semi-Detached |
| Style: | 2-Storey |
| Exterior: | Brick |
| Garage Type: | Carport |
| (Parking/)Drive: | Private |
| Drive Parking Spaces: | 2 |
| Pool: | None |
| Fireplace/Stove: | Y |
| Heat Source: | Gas |
| Heat Type: | Forced Air |
| Central Air Conditioning: | Central Air |
| Laundry Level: | Lower |
| Sewers: | Sewers |
| Water: | Municipal |
$
%
Years
This calculator is for demonstration purposes only. Always consult a professional
financial advisor before making personal financial decisions.
| Although the information displayed is believed to be accurate, no warranties or representations are made of any kind. |
| FOREST HILL REAL ESTATE INC. |
|
|

Dir:
416-828-2535
Bus:
647-462-9629
| Virtual Tour | Book Showing | Email a Friend |
Jump To:
At a Glance:
| Type: | Freehold - Semi-Detached |
| Area: | Halton |
| Municipality: | Oakville |
| Neighbourhood: | Old Oakville |
| Style: | 2-Storey |
| Lot Size: | 40.00 x 166.00(Feet) |
| Tax: | $3,915.43 |
| Beds: | 4 |
| Baths: | 1 |
| Fireplace: | Y |
| Pool: | None |
Locatin Map:
Payment Calculator:

