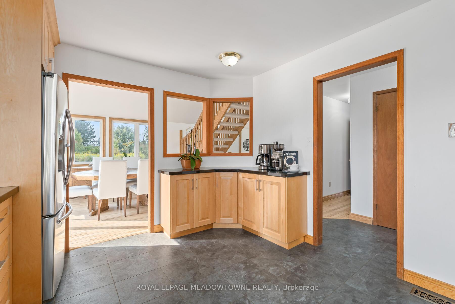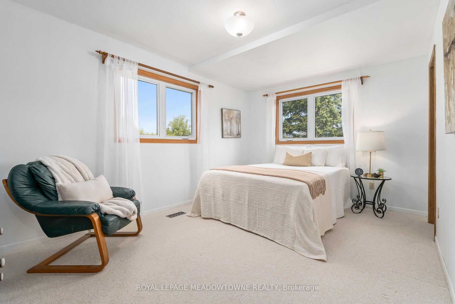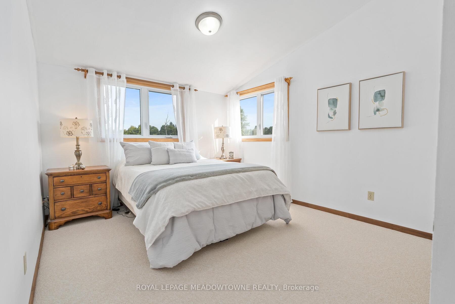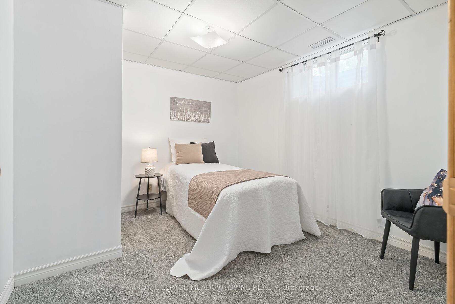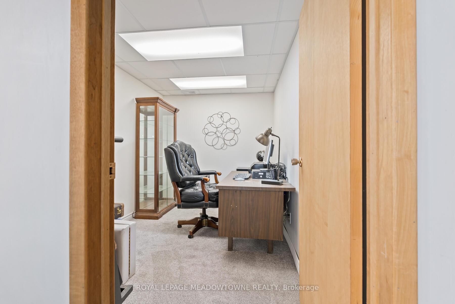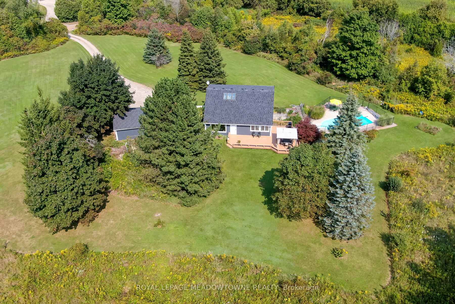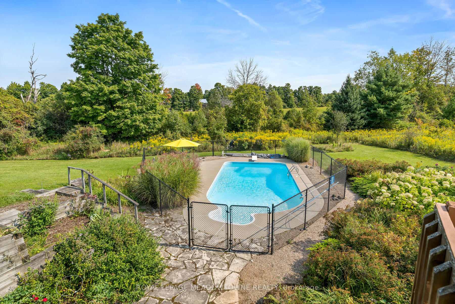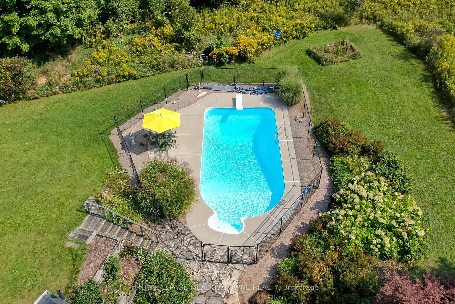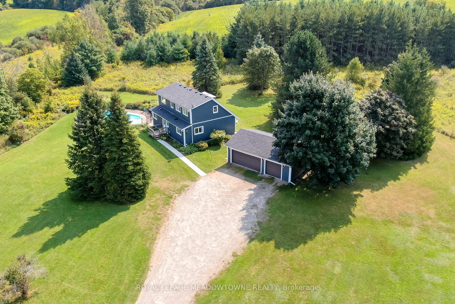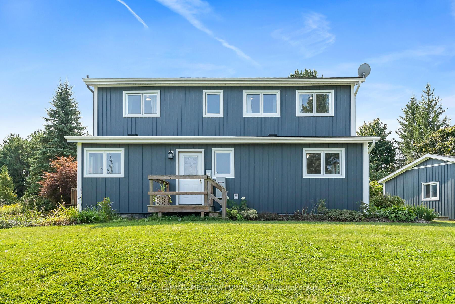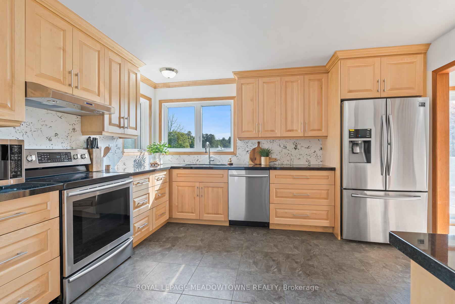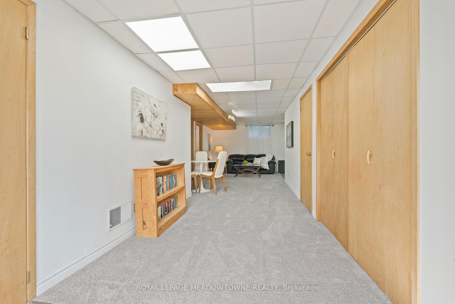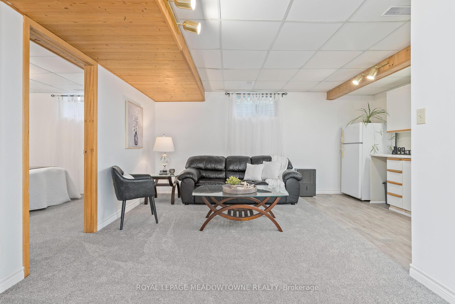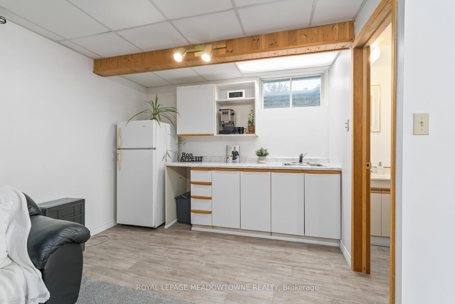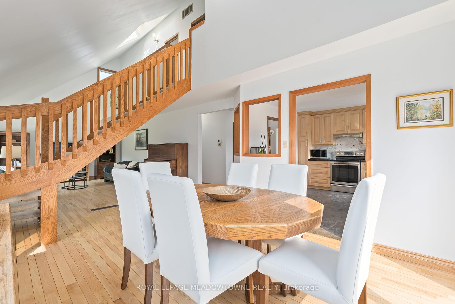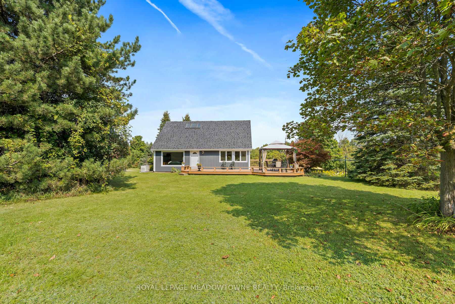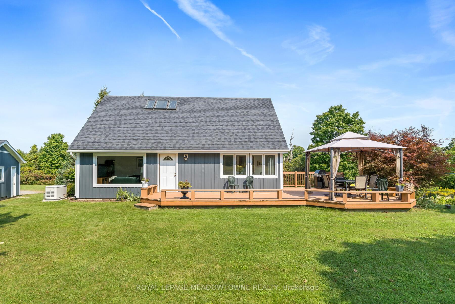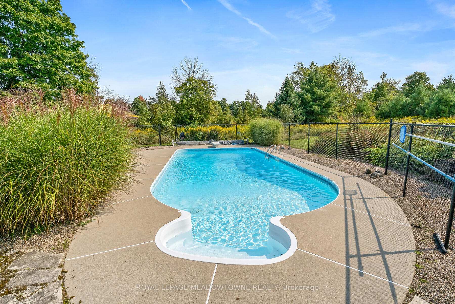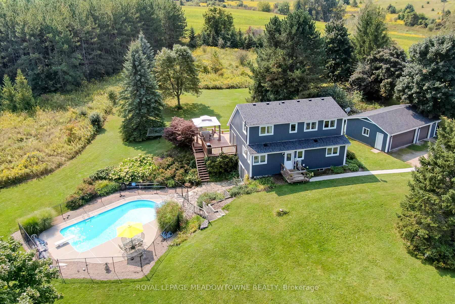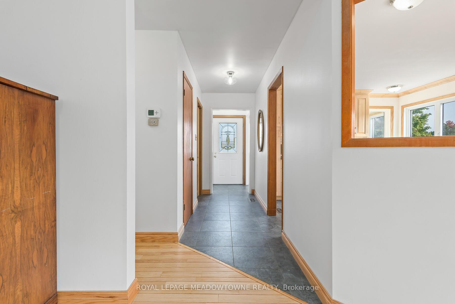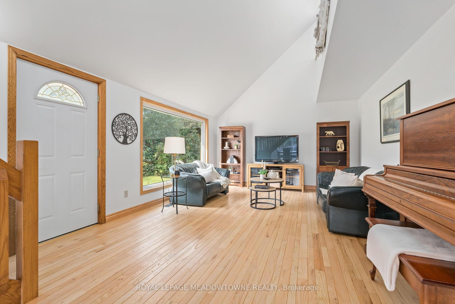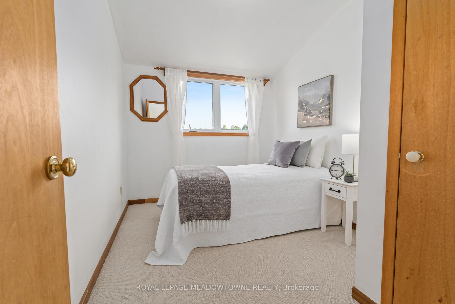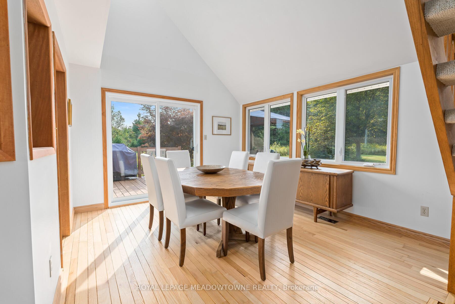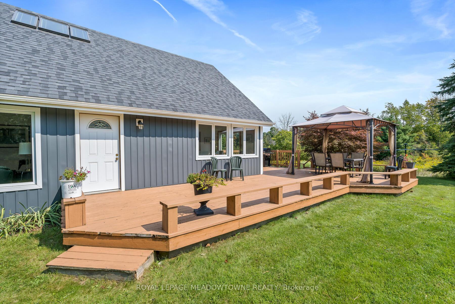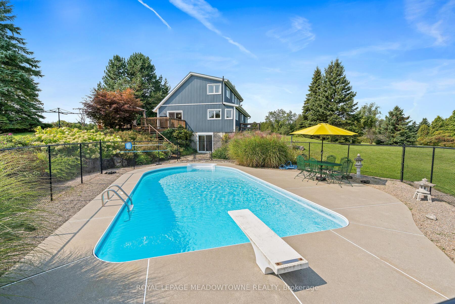$1,589,000
Available - For Sale
Listing ID: X9398263
9433 Sideroad 10 , Erin, N0B 1T0, Ontario
| The perfect country package ... privacy, pool, 3-car detached garage, efficient geothermal system, character home all on 4+ beautiful acres. Prime location just minutes from the quaint village of Erin and close to Orangeville, Georgetown and Acton plus a perfect commuter location to Guelph. Tucked away on a quiet country road sits a pretty open concept home with vaulted ceilings, skylights, a main floor bedroom plus three additional bedrooms on the second floor, a walkout lower level ideal for in-laws with its own kitchenette, bedroom and bathroom. The main floor kitchen was updated in 2020 complete with stainless steel appliances and granite counters. There are country views from every window and loads of sunlight pouring in. The geothermal heat/cooling system makes for affordable utility costs. The investment has been made and you reap the rewards! You'll love the Generac generator too ... no worry living! Picture perfect grounds with numerous perennial gardens, tons of trees, a fenced-in pool area plus a large entertainer's deck. Room in the 3-car garage for your toys or workshop and there is plenty of parking for all your cars! 200 amp service, vinyl siding 2023, some new flooring and new shingles 2024. So much to offer and move-in ready! |
| Price | $1,589,000 |
| Taxes: | $7458.03 |
| Address: | 9433 Sideroad 10 , Erin, N0B 1T0, Ontario |
| Lot Size: | 378.10 x 504.31 (Feet) |
| Acreage: | 2-4.99 |
| Directions/Cross Streets: | Trafalgar to Sideroad 10 |
| Rooms: | 7 |
| Bedrooms: | 4 |
| Bedrooms +: | 1 |
| Kitchens: | 1 |
| Kitchens +: | 1 |
| Family Room: | N |
| Basement: | Fin W/O |
| Property Type: | Detached |
| Style: | 1 1/2 Storey |
| Exterior: | Vinyl Siding |
| Garage Type: | Detached |
| (Parking/)Drive: | Private |
| Drive Parking Spaces: | 10 |
| Pool: | Inground |
| Property Features: | Clear View, Park, Place Of Worship, Rec Centre, School, Wooded/Treed |
| Fireplace/Stove: | N |
| Heat Source: | Grnd Srce |
| Heat Type: | Forced Air |
| Central Air Conditioning: | Central Air |
| Laundry Level: | Main |
| Sewers: | Septic |
| Water: | Well |
$
%
Years
This calculator is for demonstration purposes only. Always consult a professional
financial advisor before making personal financial decisions.
| Although the information displayed is believed to be accurate, no warranties or representations are made of any kind. |
| ROYAL LEPAGE MEADOWTOWNE REALTY |
|
|

Dir:
416-828-2535
Bus:
647-462-9629
| Virtual Tour | Book Showing | Email a Friend |
Jump To:
At a Glance:
| Type: | Freehold - Detached |
| Area: | Wellington |
| Municipality: | Erin |
| Neighbourhood: | Rural Erin |
| Style: | 1 1/2 Storey |
| Lot Size: | 378.10 x 504.31(Feet) |
| Tax: | $7,458.03 |
| Beds: | 4+1 |
| Baths: | 3 |
| Fireplace: | N |
| Pool: | Inground |
Locatin Map:
Payment Calculator:

