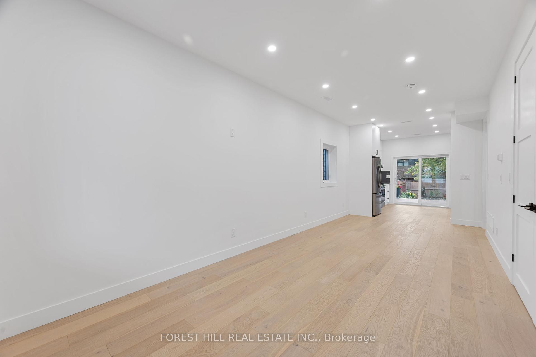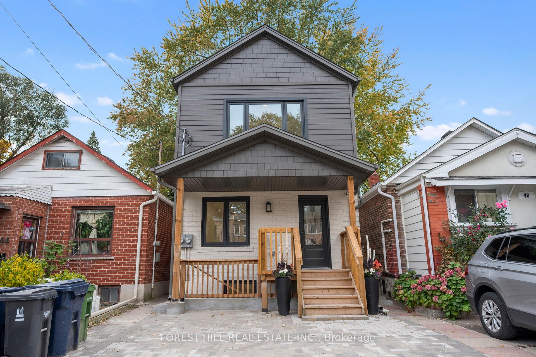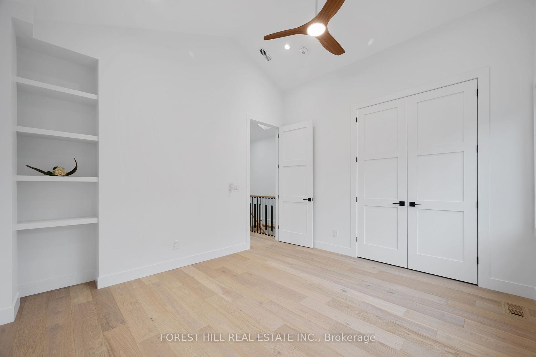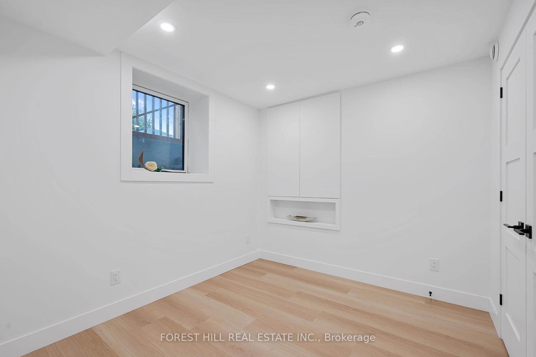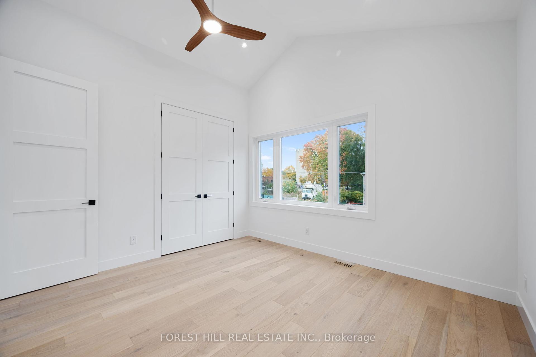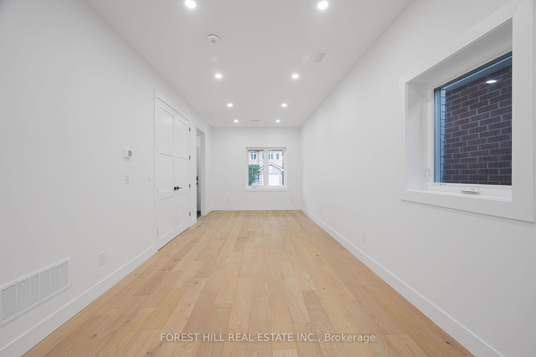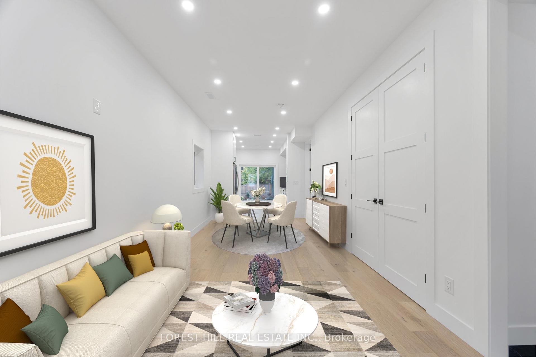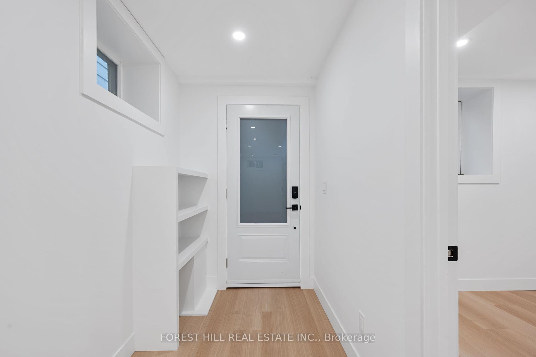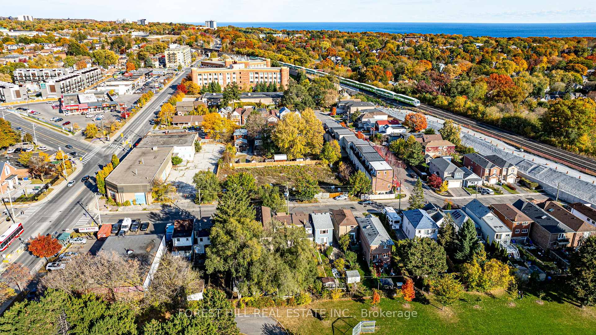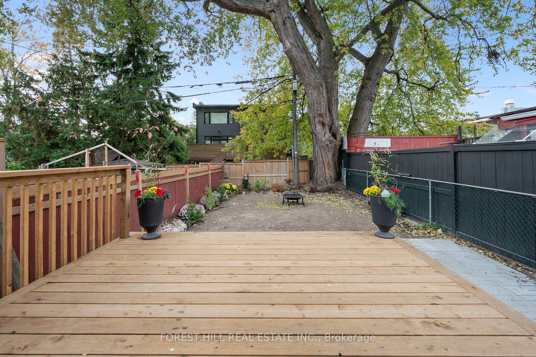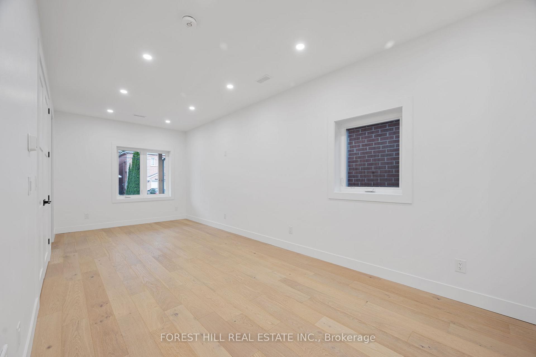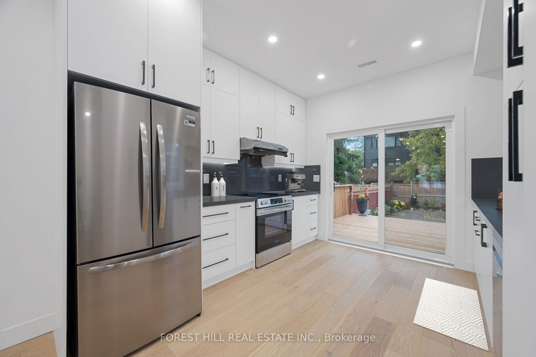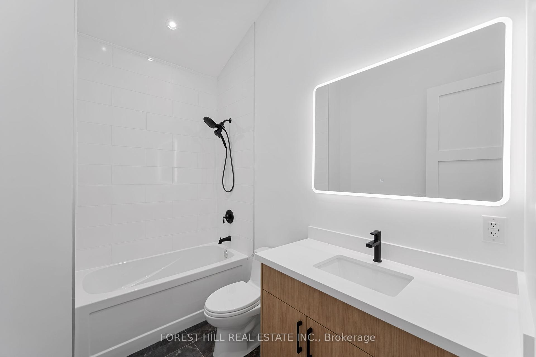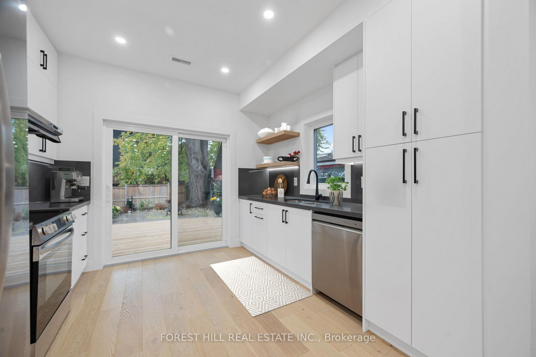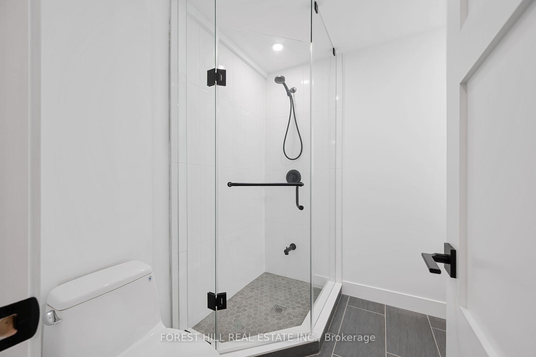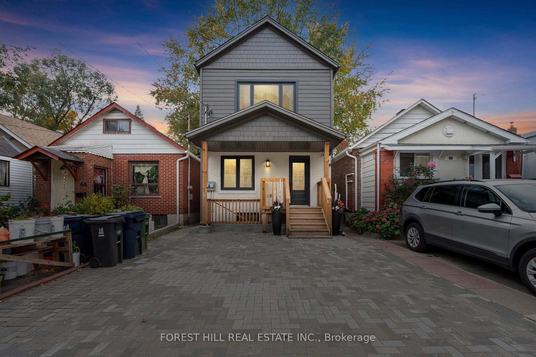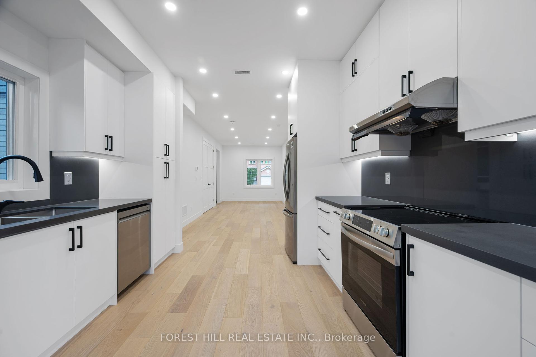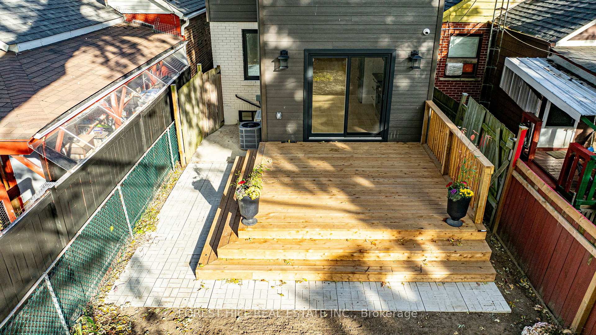$1,188,000
Available - For Sale
Listing ID: E9767478
46 Byng Ave , Toronto, M1L 3N6, Ontario
| Discover this stunning, fully renovated and rebuilt detached home in the trendy Oakridge neighborhood. Featuring modern, clean finishes and light hardwood floors, the open-concept main floor seamlessly connects to a chic galley kitchen equipped with new stainless steel appliances, custom countertops, and a stylish backsplash. Enjoy the airy ambiance of vaulted ceilings and skylights on the second floor, while the fully legal basement apartment with its own laundry adds convenience and versatility. Just steps from Danforth Rd, this home perfectly blends contemporary living with an inviting community vibe. |
| Price | $1,188,000 |
| Taxes: | $3083.00 |
| Address: | 46 Byng Ave , Toronto, M1L 3N6, Ontario |
| Lot Size: | 21.50 x 92.00 (Feet) |
| Directions/Cross Streets: | Danforth Ave & Victoria Park Ave |
| Rooms: | 5 |
| Bedrooms: | 2 |
| Bedrooms +: | 1 |
| Kitchens: | 1 |
| Family Room: | N |
| Basement: | Apartment, Sep Entrance |
| Property Type: | Detached |
| Style: | 2-Storey |
| Exterior: | Brick, Vinyl Siding |
| Garage Type: | None |
| (Parking/)Drive: | Private |
| Drive Parking Spaces: | 2 |
| Pool: | None |
| Fireplace/Stove: | N |
| Heat Source: | Gas |
| Heat Type: | Heat Pump |
| Central Air Conditioning: | Central Air |
| Sewers: | Sewers |
| Water: | Municipal |
$
%
Years
This calculator is for demonstration purposes only. Always consult a professional
financial advisor before making personal financial decisions.
| Although the information displayed is believed to be accurate, no warranties or representations are made of any kind. |
| FOREST HILL REAL ESTATE INC. |
|
|

Dir:
416-828-2535
Bus:
647-462-9629
| Virtual Tour | Book Showing | Email a Friend |
Jump To:
At a Glance:
| Type: | Freehold - Detached |
| Area: | Toronto |
| Municipality: | Toronto |
| Neighbourhood: | Oakridge |
| Style: | 2-Storey |
| Lot Size: | 21.50 x 92.00(Feet) |
| Tax: | $3,083 |
| Beds: | 2+1 |
| Baths: | 3 |
| Fireplace: | N |
| Pool: | None |
Locatin Map:
Payment Calculator:

