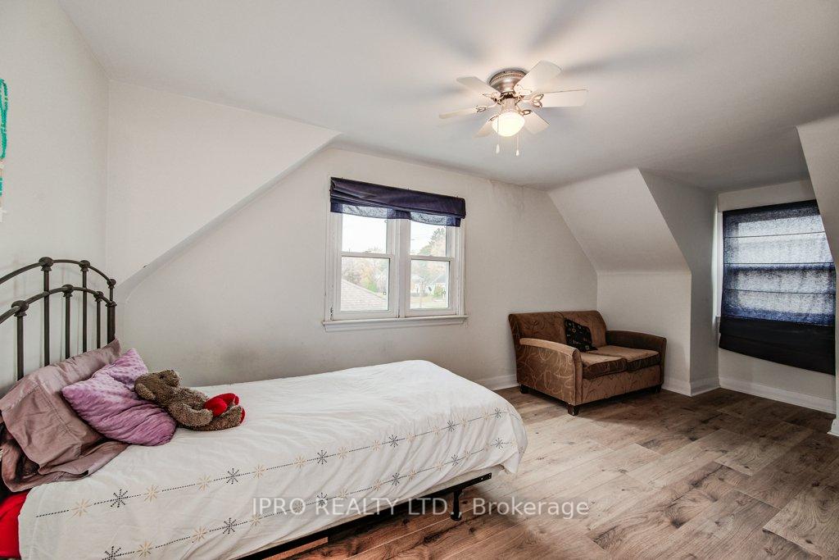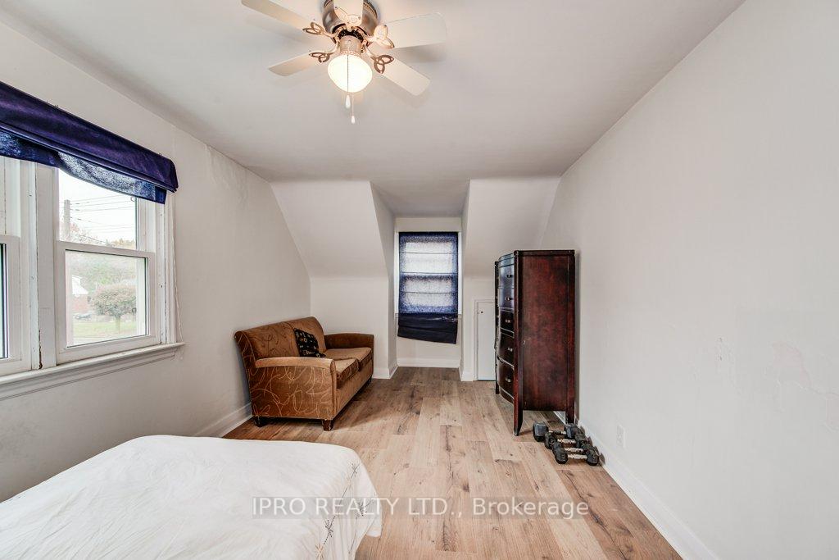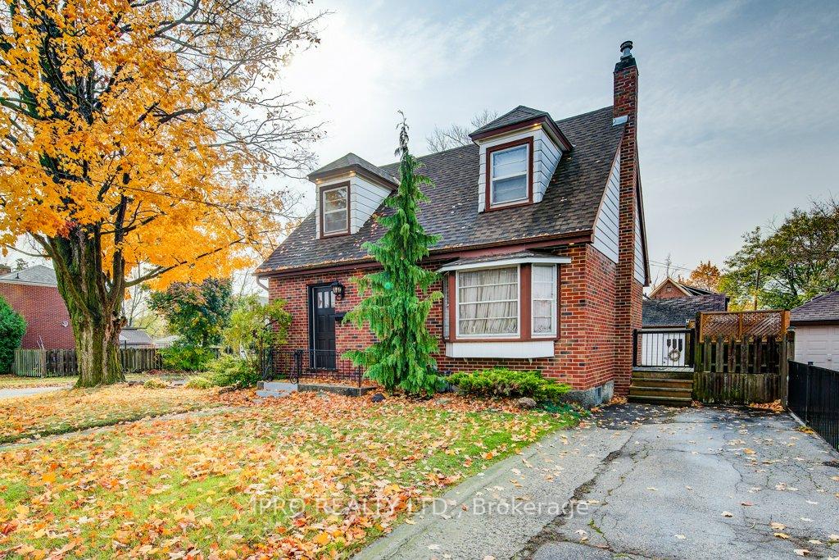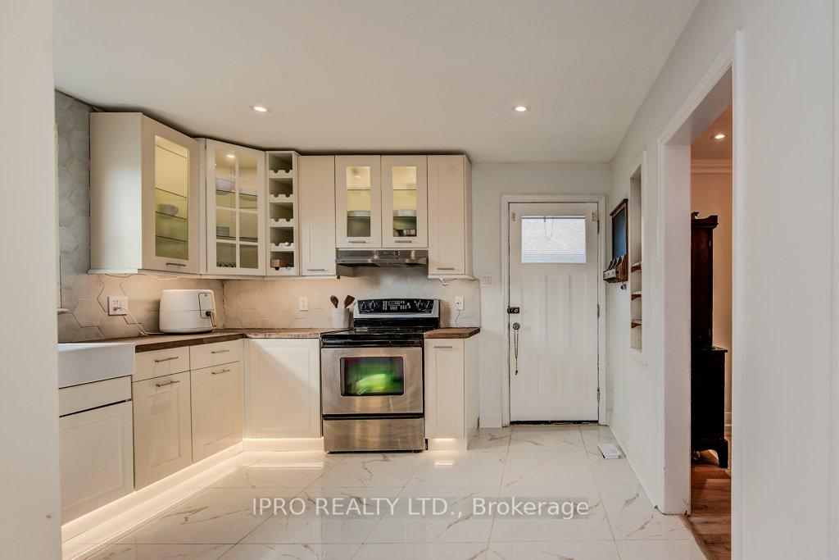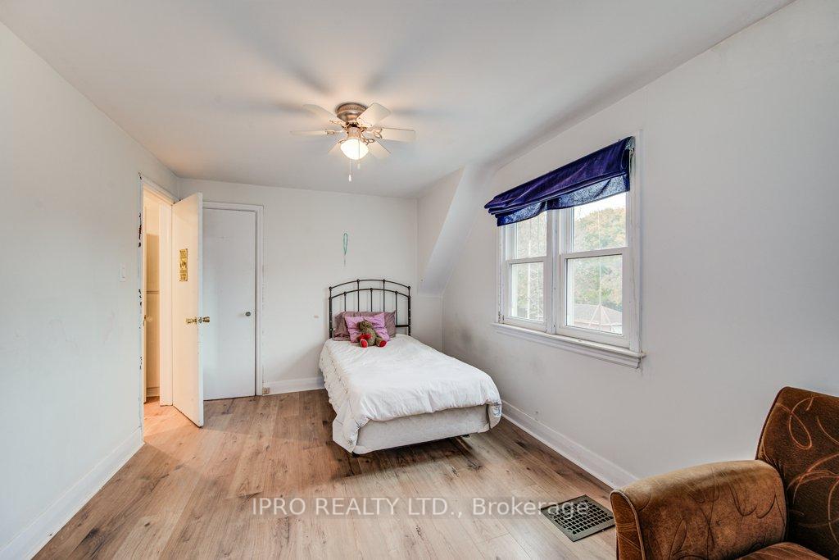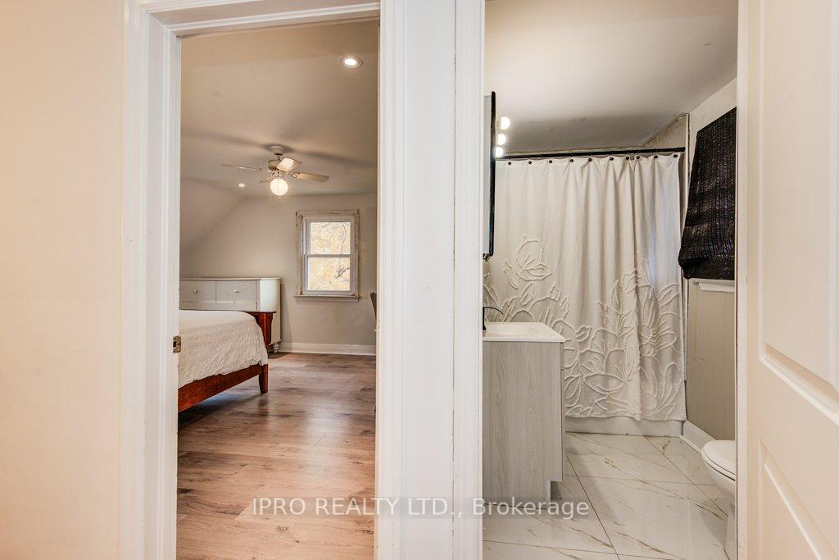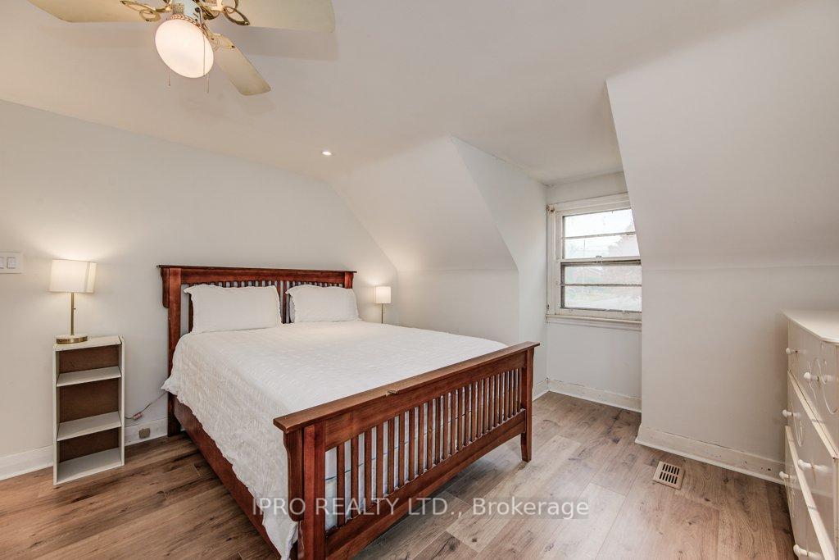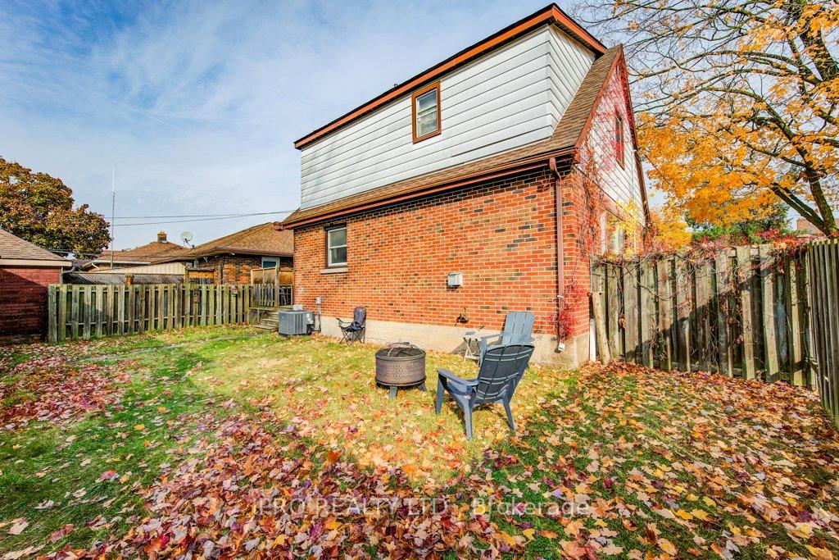$649,000
Available - For Sale
Listing ID: X9769519
30 Elgin St North , Cambridge, N1R 5G9, Ontario
| Welcome Home! This one is a "must see"! This renovated beauty has large principal rooms including Living Room, separate Dining Room and spacious eat-in Kitchen with walkout to Deck and Backyard. Plenty of windows brings in lots of natural light. Great location - close to amenities, highways & schools. Property also features a detached garage, 2 separate driveways for plenty of parking spots and lots of outdoor space. |
| Extras: No carpet throughout home. Porcelain tiles in kitchen, bathrooms and foyer. |
| Price | $649,000 |
| Taxes: | $3000.00 |
| Address: | 30 Elgin St North , Cambridge, N1R 5G9, Ontario |
| Lot Size: | 45.08 x 80.65 (Feet) |
| Directions/Cross Streets: | Elgin St. N & Munroe St |
| Rooms: | 5 |
| Bedrooms: | 2 |
| Bedrooms +: | |
| Kitchens: | 1 |
| Family Room: | N |
| Basement: | Full, Unfinished |
| Approximatly Age: | 51-99 |
| Property Type: | Detached |
| Style: | 1 1/2 Storey |
| Exterior: | Brick |
| Garage Type: | Detached |
| (Parking/)Drive: | Pvt Double |
| Drive Parking Spaces: | 3 |
| Pool: | None |
| Approximatly Age: | 51-99 |
| Approximatly Square Footage: | 1100-1500 |
| Property Features: | Fenced Yard, Park, School |
| Fireplace/Stove: | N |
| Heat Source: | Gas |
| Heat Type: | Forced Air |
| Central Air Conditioning: | Central Air |
| Laundry Level: | Lower |
| Sewers: | Sewers |
| Water: | Municipal |
$
%
Years
This calculator is for demonstration purposes only. Always consult a professional
financial advisor before making personal financial decisions.
| Although the information displayed is believed to be accurate, no warranties or representations are made of any kind. |
| IPRO REALTY LTD. |
|
|

Dir:
416-828-2535
Bus:
647-462-9629
| Virtual Tour | Book Showing | Email a Friend |
Jump To:
At a Glance:
| Type: | Freehold - Detached |
| Area: | Waterloo |
| Municipality: | Cambridge |
| Style: | 1 1/2 Storey |
| Lot Size: | 45.08 x 80.65(Feet) |
| Approximate Age: | 51-99 |
| Tax: | $3,000 |
| Beds: | 2 |
| Baths: | 2 |
| Fireplace: | N |
| Pool: | None |
Locatin Map:
Payment Calculator:

