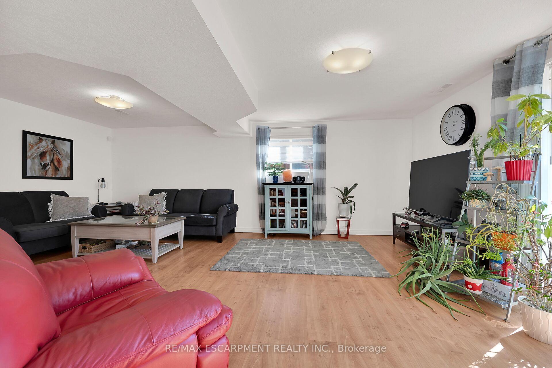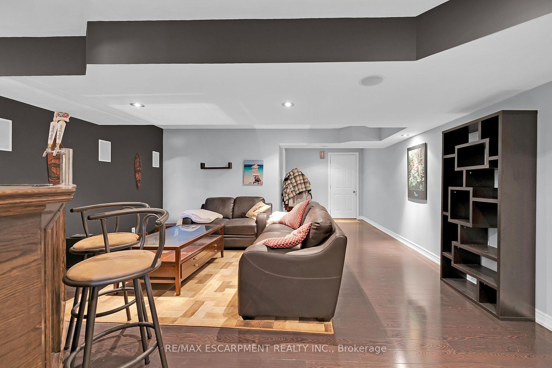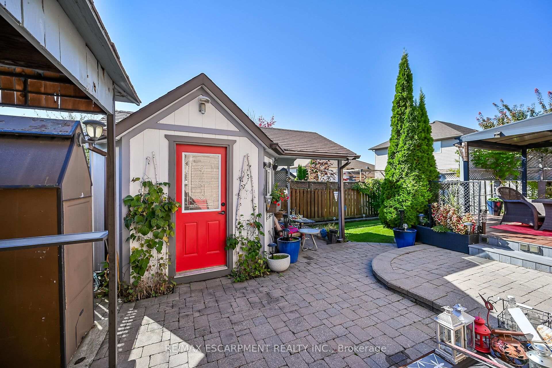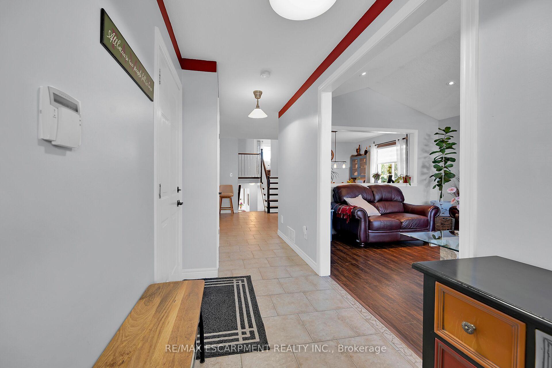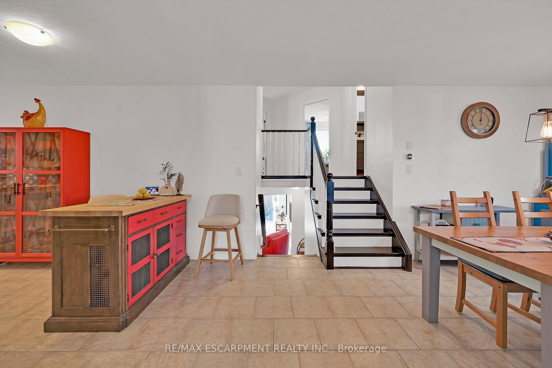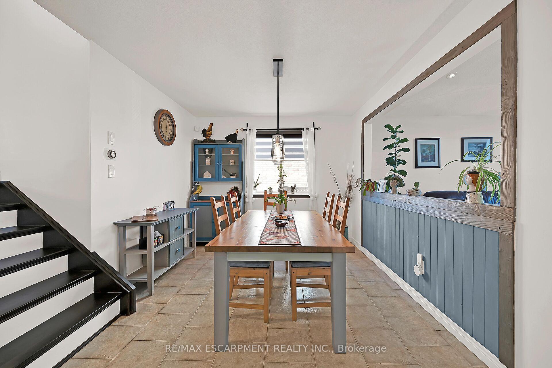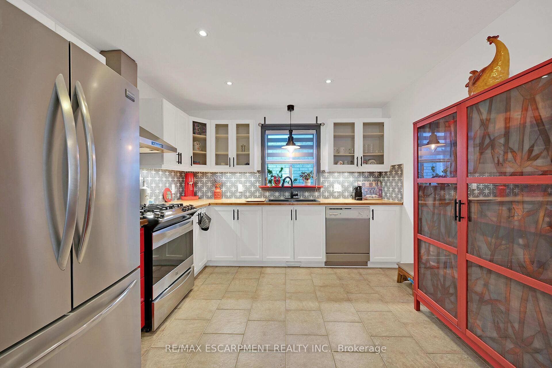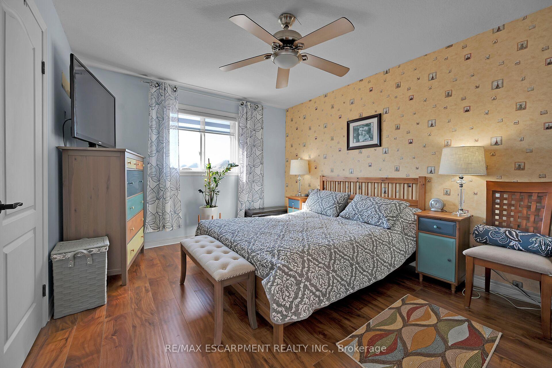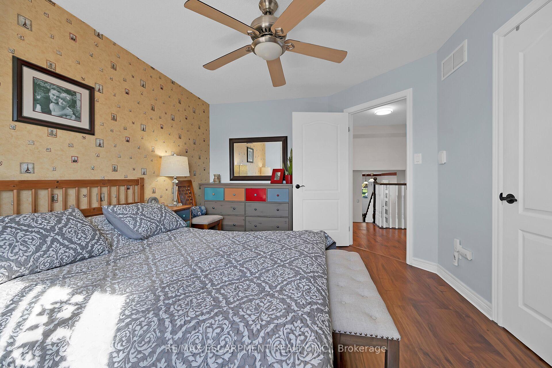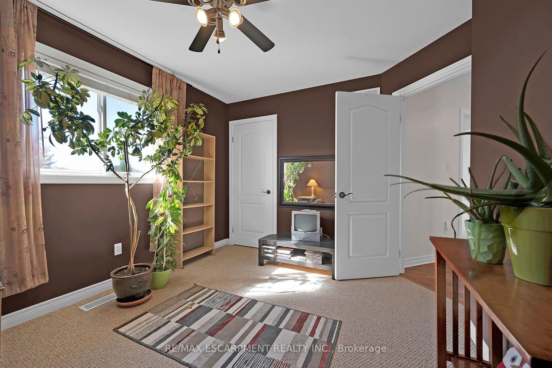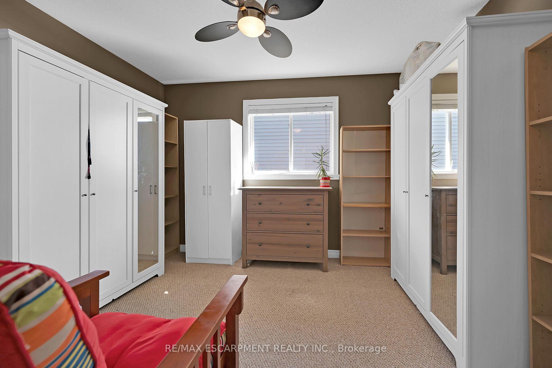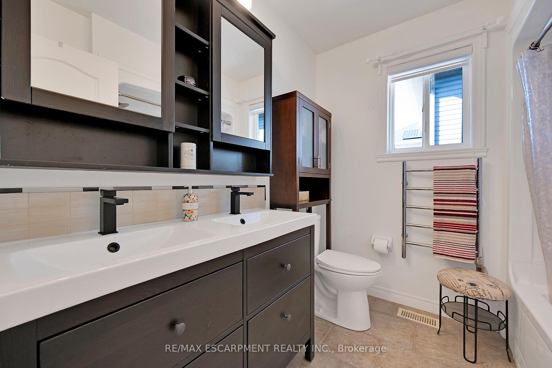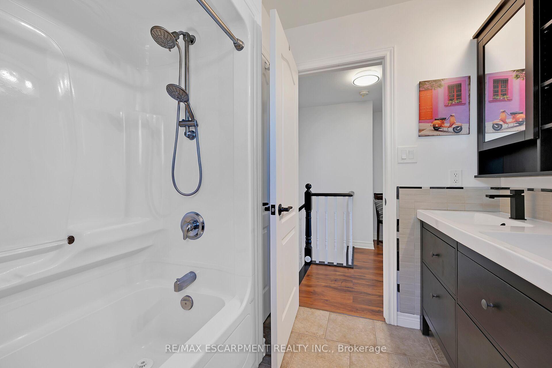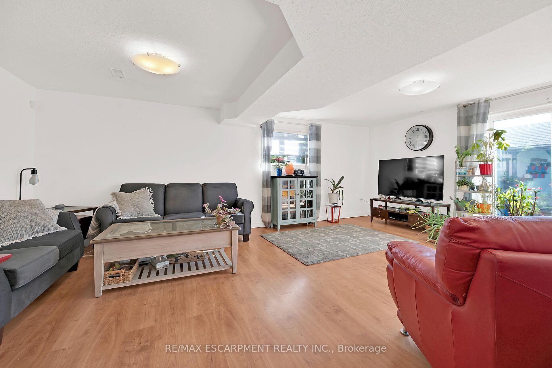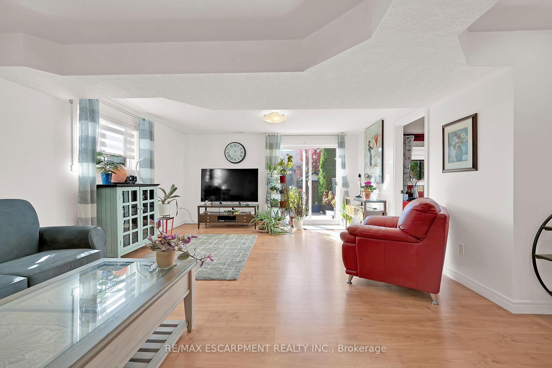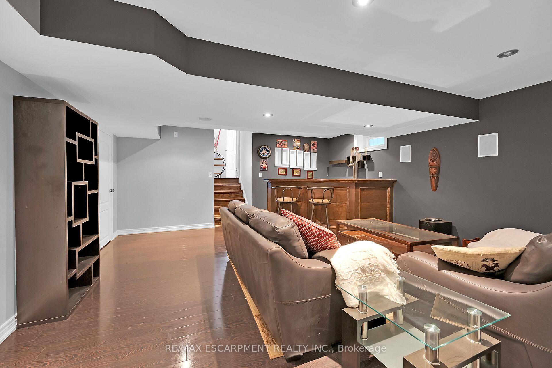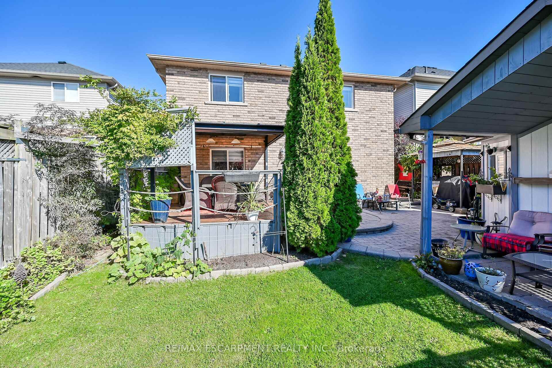$879,000
Available - For Sale
Listing ID: X9416904
115 Provident Way , Hamilton, L0R 1W0, Ontario
| Welcome to tranquil setting of Mount Hope. Stunning all brick, 4 level back-split fully finished from top to bottom! This tastefully decorated home offers 4 generous sized bedrooms, 2 full bathrooms (one with spa like Jacuzzi Tub), large eat-in kitchen with a large pantry, formal living room and dining room, oak staircase, cozy rec room PLUS an additional games room or "Man Cave" with a custom-made Bar and 5.1 surround sound. Pot-lights through-out provides wonderful lighting and ambiance. The Family Room level has Patio Doors leading out to a gorgeous yard featuring a custom built two-tiered deck with built in benches, flower boxes and a lovely shed with a shaded overhand and sitting area. Sharp interlocking stone pathways surrounding the property compliment the low maintenance landscaping. 4 car parking on your own private drive plus garage!! The easy access to the highway 403 & the Linc. is a commuter's dream. Minutes from the John C Munro Hamilton International airport, The New Amazon Facility, Golf Course & all the conveniences of Hamilton's Upper James Commercial District, shopping, restaurants, bus routes just to name a few. |
| Price | $879,000 |
| Taxes: | $5082.00 |
| Address: | 115 Provident Way , Hamilton, L0R 1W0, Ontario |
| Lot Size: | 40.00 x 107.79 (Feet) |
| Acreage: | < .50 |
| Directions/Cross Streets: | Fulmar Way & Hollybank Way |
| Rooms: | 10 |
| Rooms +: | 2 |
| Bedrooms: | 3 |
| Bedrooms +: | 1 |
| Kitchens: | 1 |
| Family Room: | Y |
| Basement: | Finished, Full |
| Approximatly Age: | 16-30 |
| Property Type: | Detached |
| Style: | Backsplit 4 |
| Exterior: | Brick, Metal/Side |
| Garage Type: | Attached |
| (Parking/)Drive: | Pvt Double |
| Drive Parking Spaces: | 4 |
| Pool: | None |
| Other Structures: | Garden Shed |
| Approximatly Age: | 16-30 |
| Approximatly Square Footage: | 1500-2000 |
| Property Features: | Fenced Yard, Golf, Place Of Worship, Public Transit, School, School Bus Route |
| Fireplace/Stove: | N |
| Heat Source: | Gas |
| Heat Type: | Forced Air |
| Central Air Conditioning: | Central Air |
| Laundry Level: | Lower |
| Elevator Lift: | N |
| Sewers: | Sewers |
| Water: | Municipal |
| Utilities-Cable: | Y |
| Utilities-Hydro: | Y |
| Utilities-Gas: | Y |
| Utilities-Telephone: | A |
$
%
Years
This calculator is for demonstration purposes only. Always consult a professional
financial advisor before making personal financial decisions.
| Although the information displayed is believed to be accurate, no warranties or representations are made of any kind. |
| RE/MAX ESCARPMENT REALTY INC. |
|
|

Dir:
416-828-2535
Bus:
647-462-9629
| Book Showing | Email a Friend |
Jump To:
At a Glance:
| Type: | Freehold - Detached |
| Area: | Hamilton |
| Municipality: | Hamilton |
| Neighbourhood: | Mount Hope |
| Style: | Backsplit 4 |
| Lot Size: | 40.00 x 107.79(Feet) |
| Approximate Age: | 16-30 |
| Tax: | $5,082 |
| Beds: | 3+1 |
| Baths: | 2 |
| Fireplace: | N |
| Pool: | None |
Locatin Map:
Payment Calculator:

