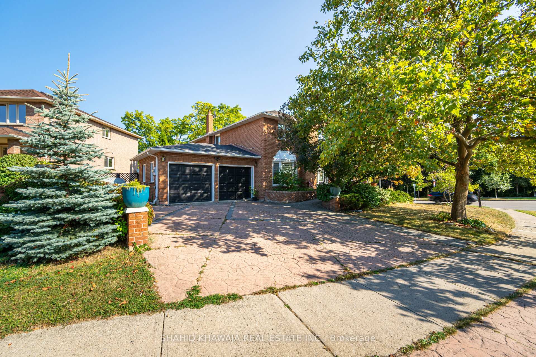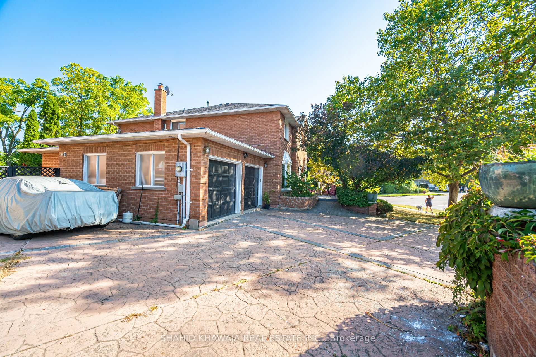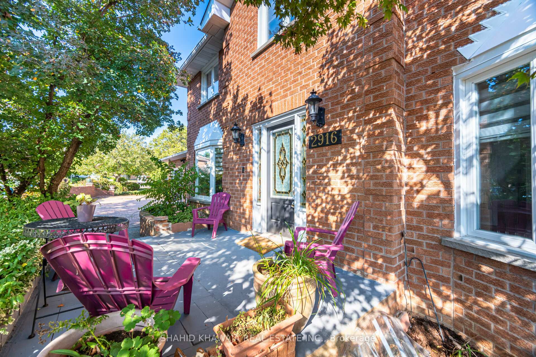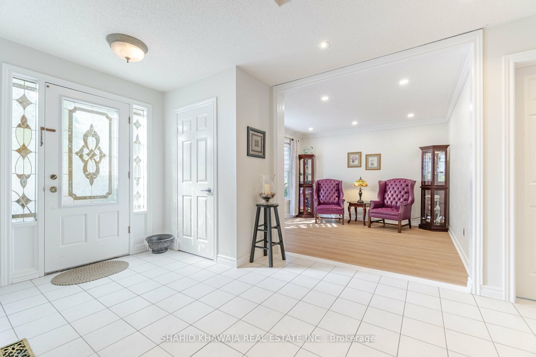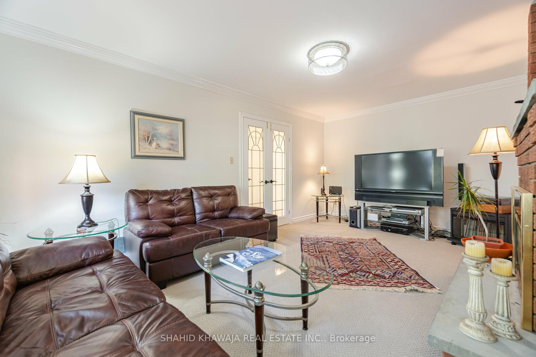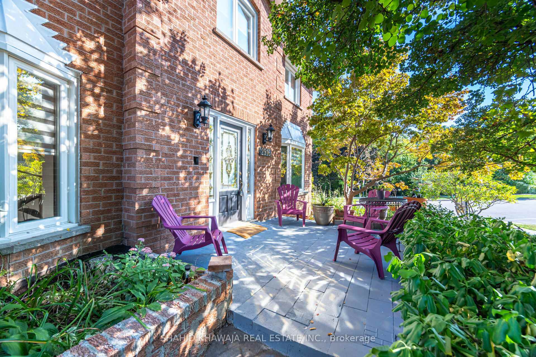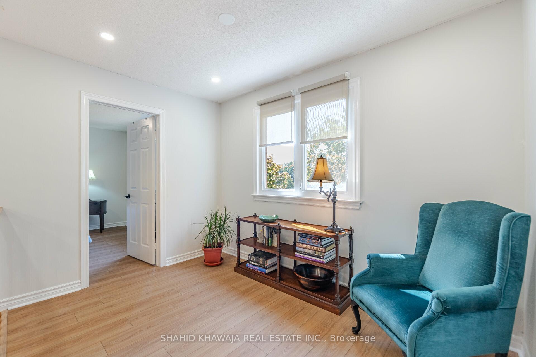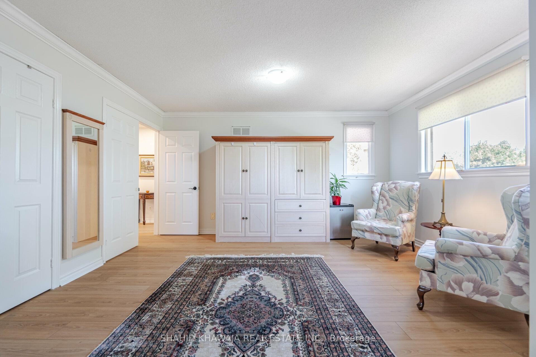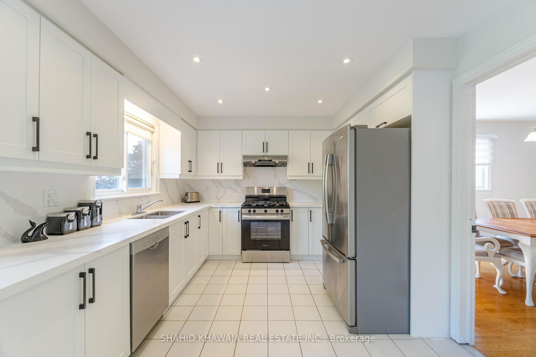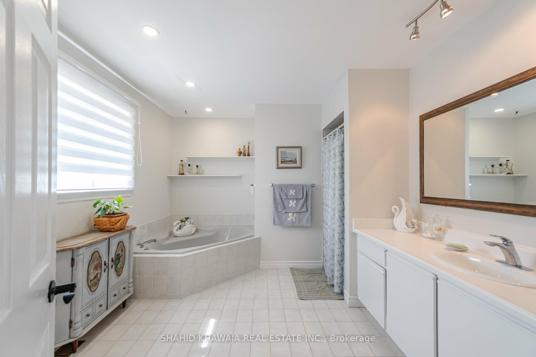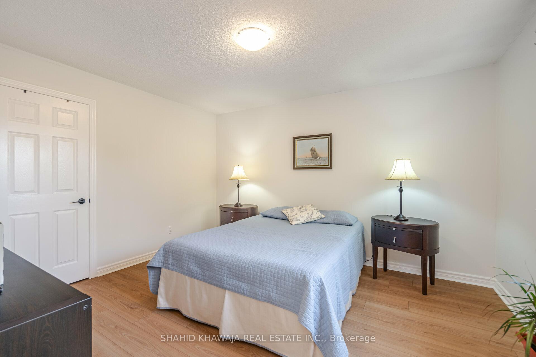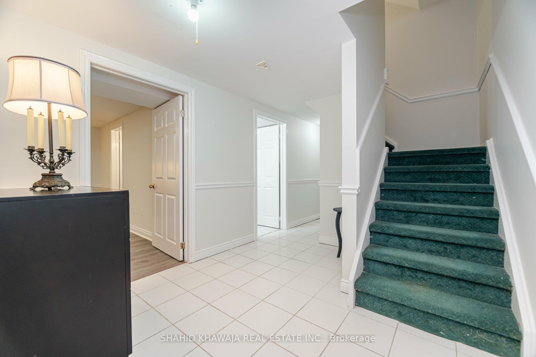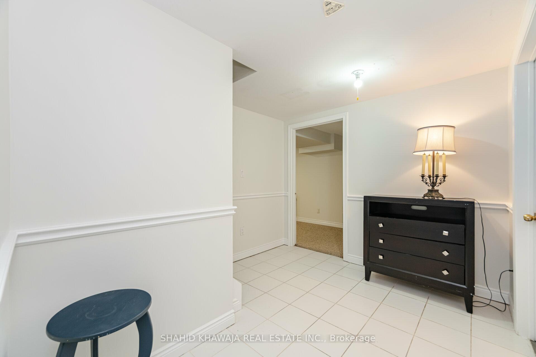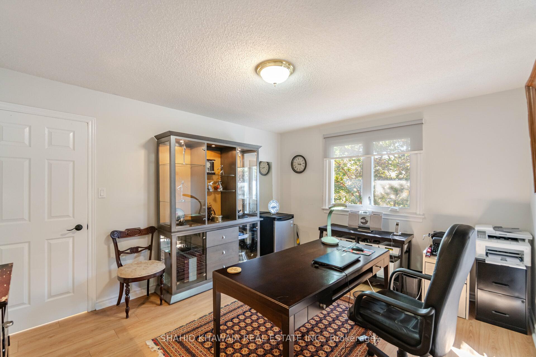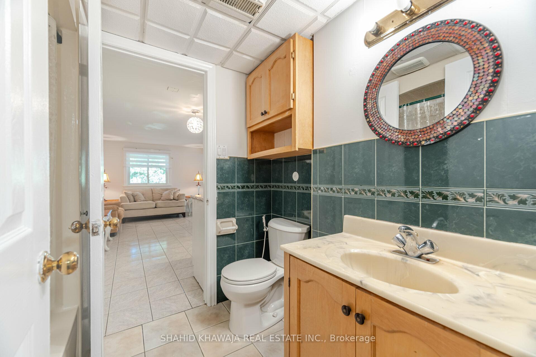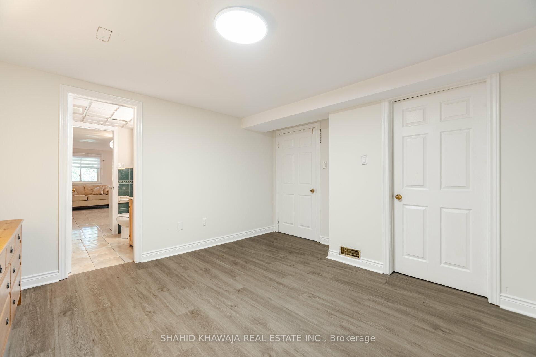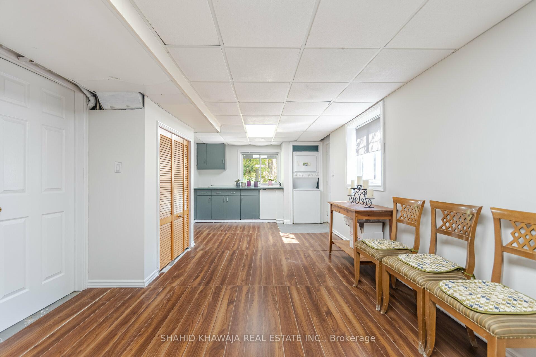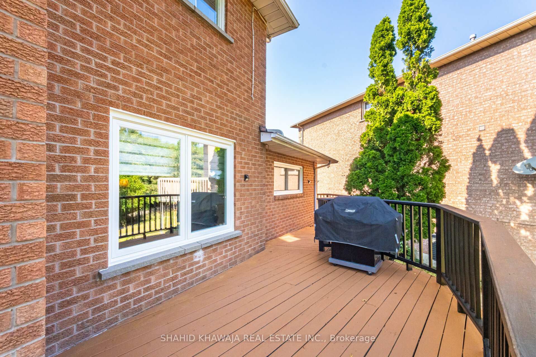$1,989,900
Available - For Sale
Listing ID: W9360143
2916 Sycamore St , Oakville, L6J 7H6, Ontario
| View Multimedia Tour! Nestled in A Desirable Neighbourhood of Clearview, Oakville*This Huge 122 Ft Deep Corner Lot Home W/Approx 5000 Sqft Of Living Space Is Loaded With Upgrades*Recently Renovated Hardwood Flooring Thru/Out Main Flr*Modern Chefs Style Kitchen W/Quartz Countertop & Custom Backsplash & Sleek Soft Closure Cabinets*Freshly Painted Full House Creating A Soothing Ambiance W/Comforting Color Scheme*Living Room Opens To A Formal Dining Room Adorning For An Enlightening Dining Experience*Breakfast Area Opening To An Appalling Landscaped Lush Green Sumptuous Backyard Perfect For Summer BBQ & Winter Cozy Nights*Fully Interlocked Extended Driveway**This Home Offers An Open-Concept & A Functional Layout W/ 4 Spacious Sized Bdrms**2 Full Washrooms With Luxurious Vanities & Tub; Nothing Less Than Being In A Spa* Large Windows Thru/Out Making Way For Natural Sunlight To Flow**Professionally Finished Walk/Out Bsmt Offering Great Potential For Rental Income W/ 2 Bdrms & 2 Full Washrooms & A Separate Laundry*This Home Awaits Your Delightful Arrival* |
| Extras: Premium Lot**Steps To Top-Rated Schools, Wooded Walking Trails, Transit, Grocery, Hwys, Community Centres, Parks** |
| Price | $1,989,900 |
| Taxes: | $8611.00 |
| Address: | 2916 Sycamore St , Oakville, L6J 7H6, Ontario |
| Lot Size: | 122.38 x 89.11 (Feet) |
| Directions/Cross Streets: | Winston Churchill Blvd/Sheridan Garden Dr |
| Rooms: | 11 |
| Bedrooms: | 4 |
| Bedrooms +: | 2 |
| Kitchens: | 2 |
| Family Room: | Y |
| Basement: | Apartment, Fin W/O |
| Property Type: | Detached |
| Style: | 2-Storey |
| Exterior: | Brick |
| Garage Type: | Attached |
| (Parking/)Drive: | Pvt Double |
| Drive Parking Spaces: | 2 |
| Pool: | None |
| Approximatly Square Footage: | 3000-3500 |
| Fireplace/Stove: | Y |
| Heat Source: | Gas |
| Heat Type: | Forced Air |
| Central Air Conditioning: | Central Air |
| Elevator Lift: | N |
| Sewers: | Sewers |
| Water: | Municipal |
$
%
Years
This calculator is for demonstration purposes only. Always consult a professional
financial advisor before making personal financial decisions.
| Although the information displayed is believed to be accurate, no warranties or representations are made of any kind. |
| SHAHID KHAWAJA REAL ESTATE INC. |
|
|

Dir:
416-828-2535
Bus:
647-462-9629
| Virtual Tour | Book Showing | Email a Friend |
Jump To:
At a Glance:
| Type: | Freehold - Detached |
| Area: | Halton |
| Municipality: | Oakville |
| Neighbourhood: | Clearview |
| Style: | 2-Storey |
| Lot Size: | 122.38 x 89.11(Feet) |
| Tax: | $8,611 |
| Beds: | 4+2 |
| Baths: | 5 |
| Fireplace: | Y |
| Pool: | None |
Locatin Map:
Payment Calculator:

