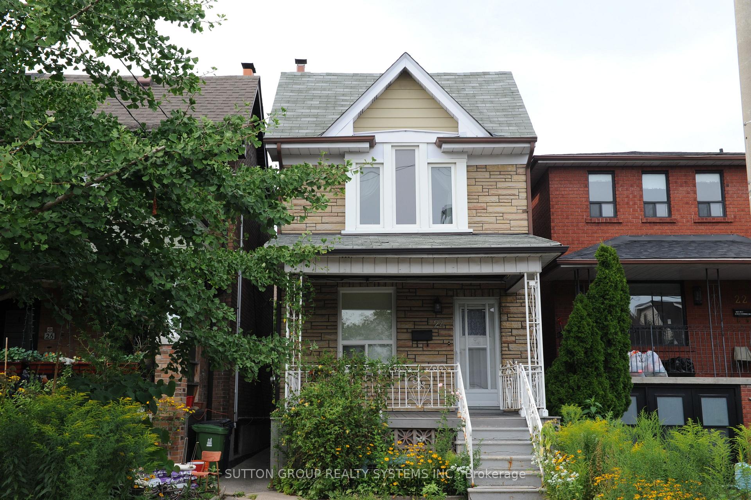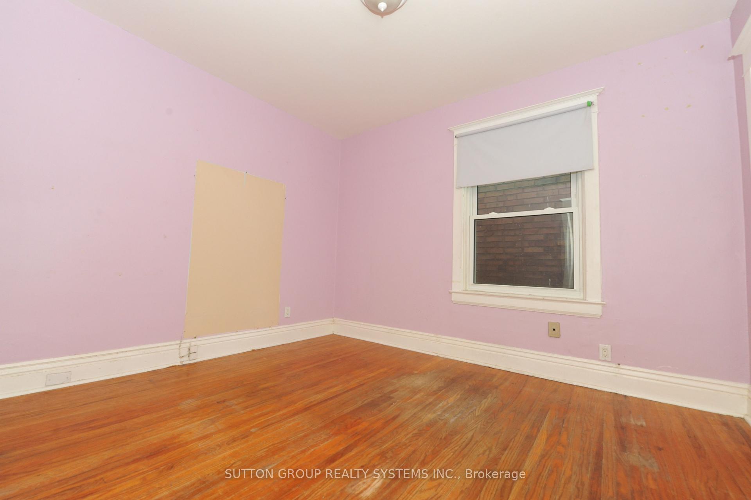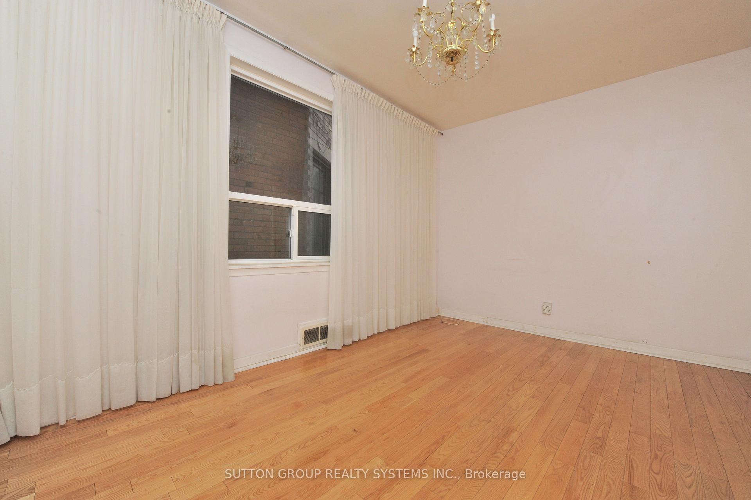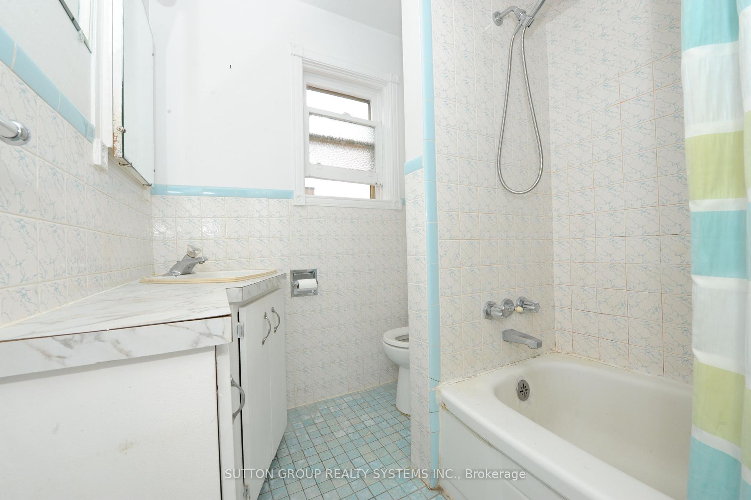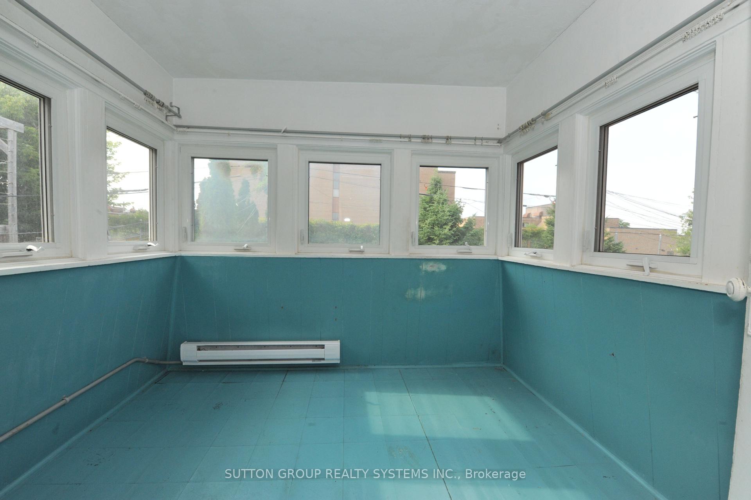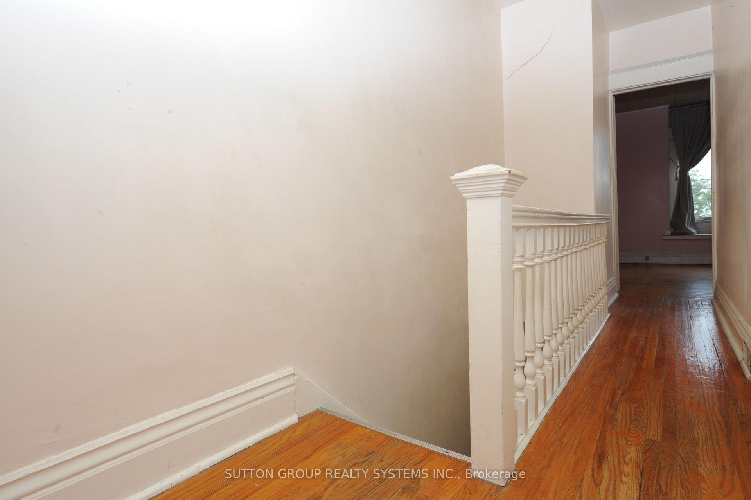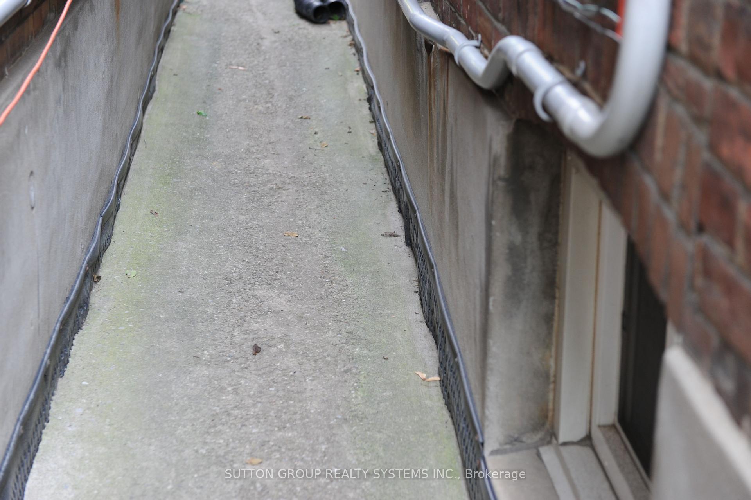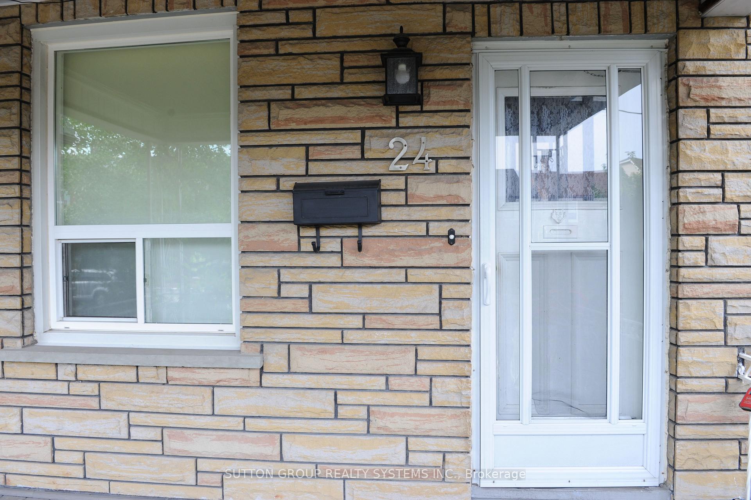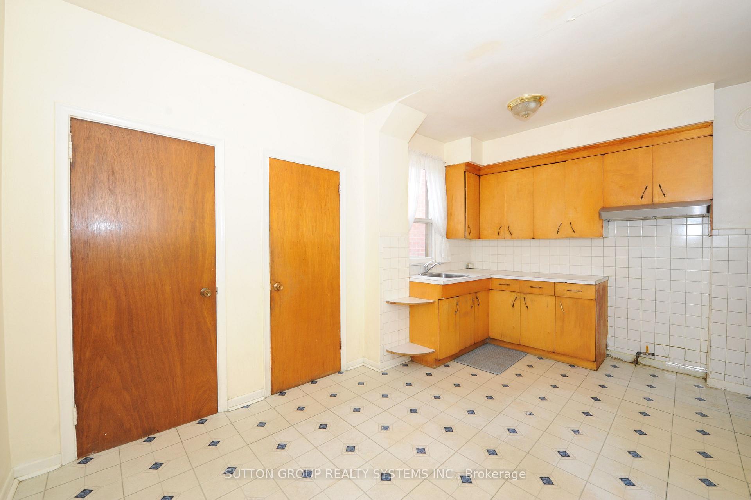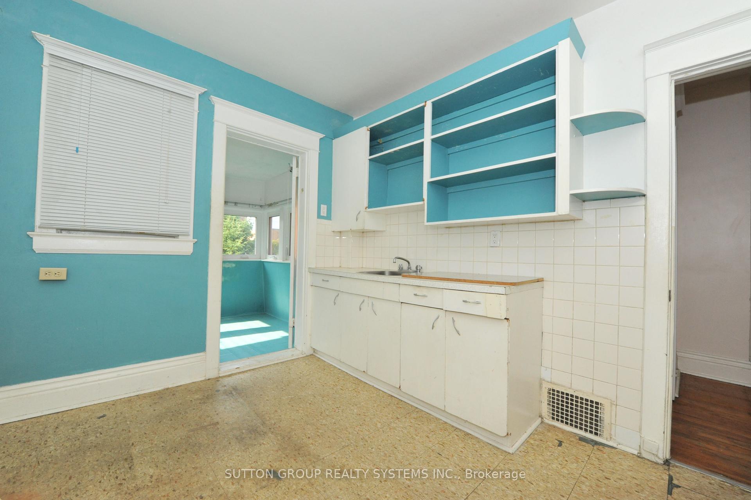$1,100,000
Available - For Sale
Listing ID: W9240331
24 Norton Ave , Toronto, M6E 1E2, Ontario
| Location, Location, Location. Welcome to This Solid All Detached Brick Three Bedroom Home. This Home Invites Your Own Personal Touches to Make It Yours. Main floor Features Living Room, Dining Room on Hardwood Floor, Kitchen, Second Floor With Three Bedrooms, Sun Room and Four Piece Bathroom, Basement with Separate Entrance, Bedroom and Bathroom, Amana High Efficiency Furnace 2022, Large Cantina/Cold Room, Private Drive with Parking. You Will Enjoy the Benefits of this Vibrant Community of Corso Italia, Conveniently Located Just Steps Away From Restaurants, Parks. Minutes to TTC. No Knob And Tube Wiring, Needs TLC, Property Being Sold In As Where Is Condition |
| Extras: Freezer, Washer, Dryer, All Electric Light Fixtures, All Window Coverings, Hot Water Tank (owned) |
| Price | $1,100,000 |
| Taxes: | $4170.14 |
| Address: | 24 Norton Ave , Toronto, M6E 1E2, Ontario |
| Lot Size: | 18.00 x 100.00 (Feet) |
| Directions/Cross Streets: | Dufferin/St Clair |
| Rooms: | 6 |
| Rooms +: | 1 |
| Bedrooms: | 3 |
| Bedrooms +: | 1 |
| Kitchens: | 1 |
| Family Room: | N |
| Basement: | Sep Entrance |
| Property Type: | Detached |
| Style: | 2-Storey |
| Exterior: | Brick, Stone |
| Garage Type: | Other |
| (Parking/)Drive: | Front Yard |
| Drive Parking Spaces: | 1 |
| Pool: | None |
| Fireplace/Stove: | N |
| Heat Source: | Gas |
| Heat Type: | Forced Air |
| Central Air Conditioning: | Central Air |
| Sewers: | Sewers |
| Water: | Municipal |
$
%
Years
This calculator is for demonstration purposes only. Always consult a professional
financial advisor before making personal financial decisions.
| Although the information displayed is believed to be accurate, no warranties or representations are made of any kind. |
| SUTTON GROUP REALTY SYSTEMS INC. |
|
|

Dir:
416-828-2535
Bus:
647-462-9629
| Book Showing | Email a Friend |
Jump To:
At a Glance:
| Type: | Freehold - Detached |
| Area: | Toronto |
| Municipality: | Toronto |
| Neighbourhood: | Corso Italia-Davenport |
| Style: | 2-Storey |
| Lot Size: | 18.00 x 100.00(Feet) |
| Tax: | $4,170.14 |
| Beds: | 3+1 |
| Baths: | 2 |
| Fireplace: | N |
| Pool: | None |
Locatin Map:
Payment Calculator:

