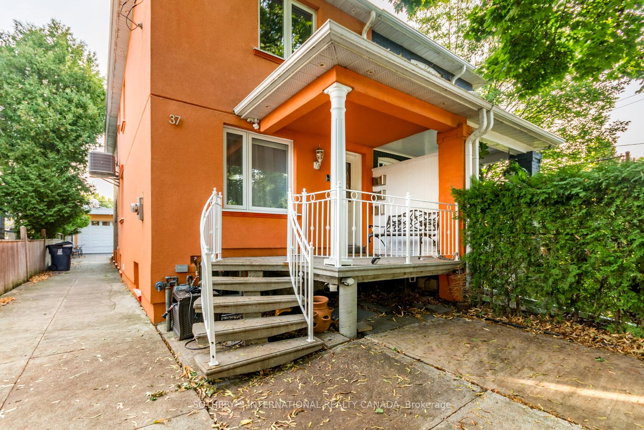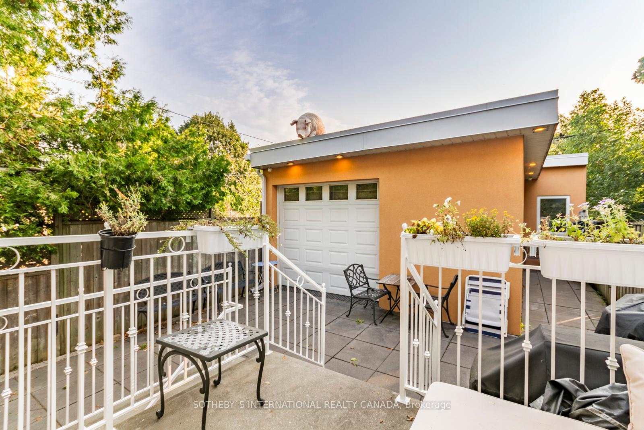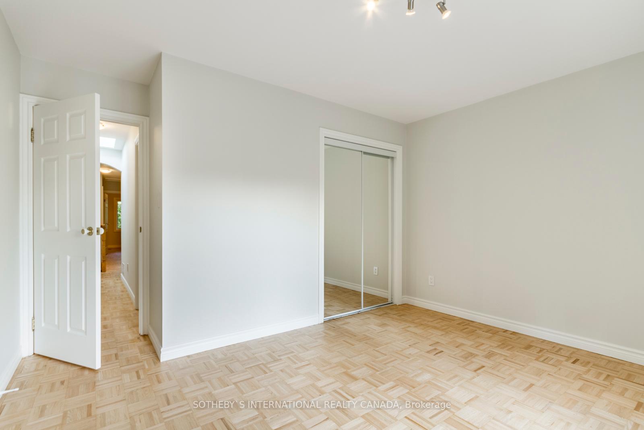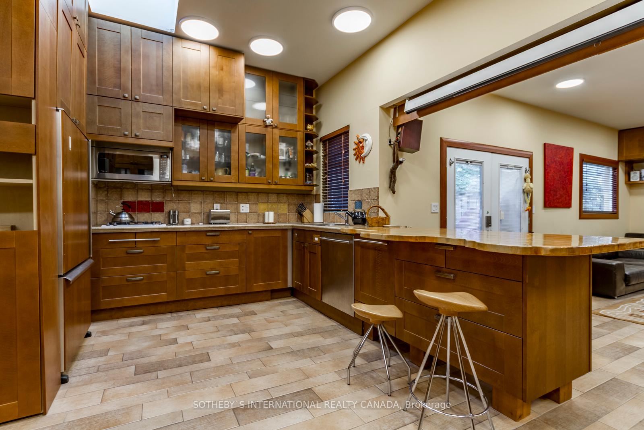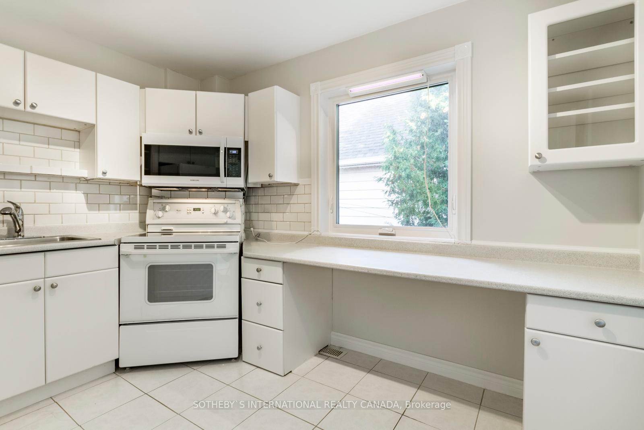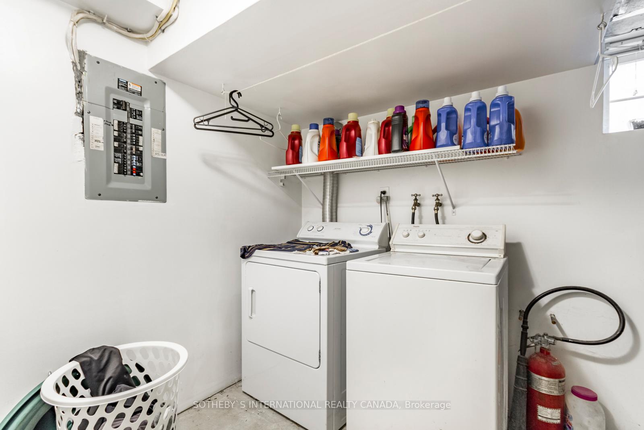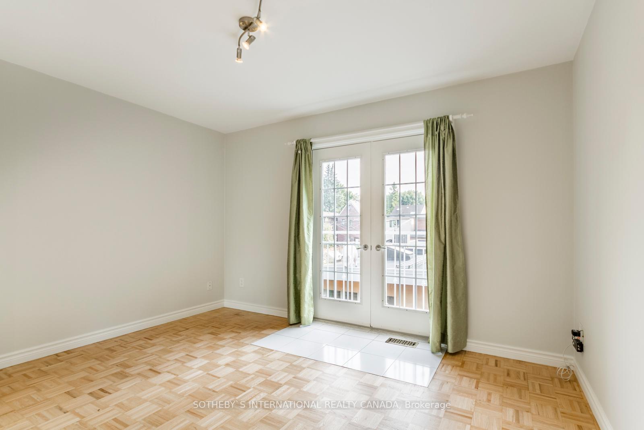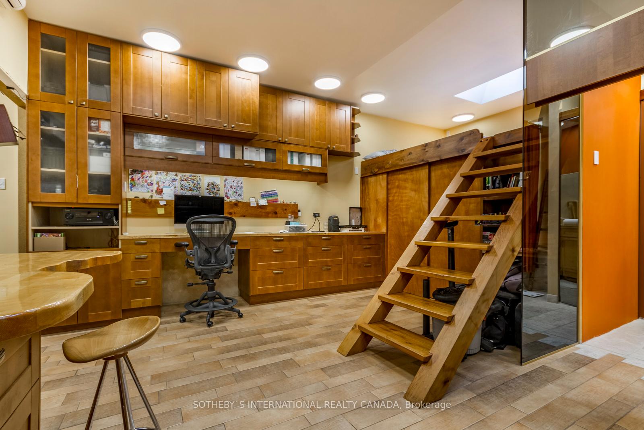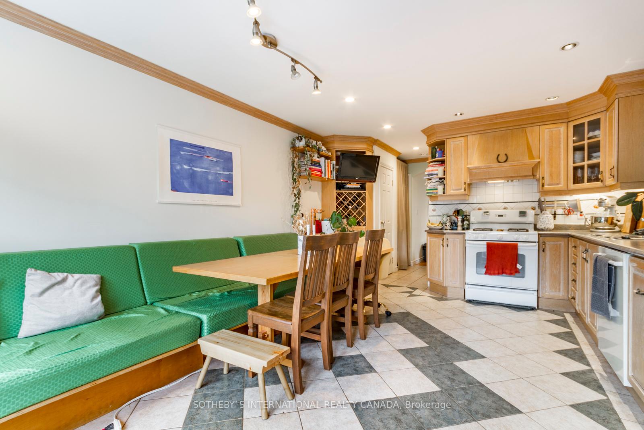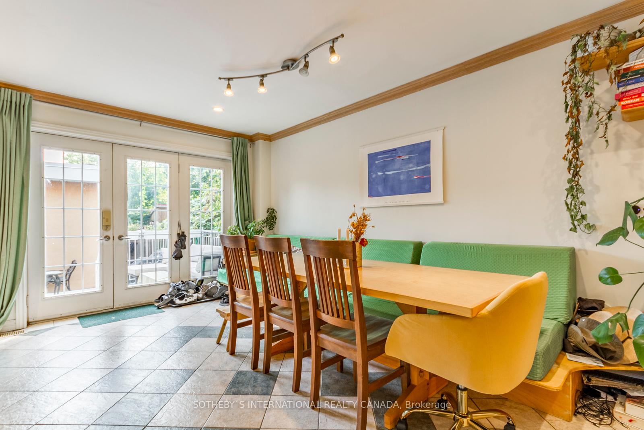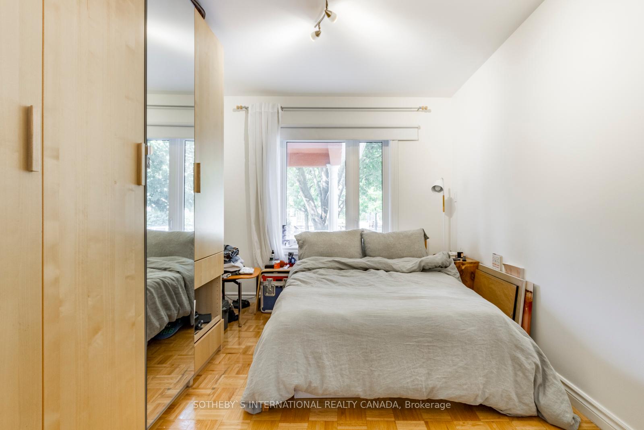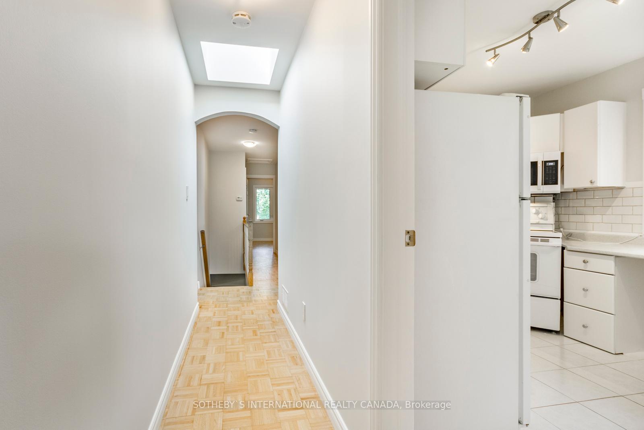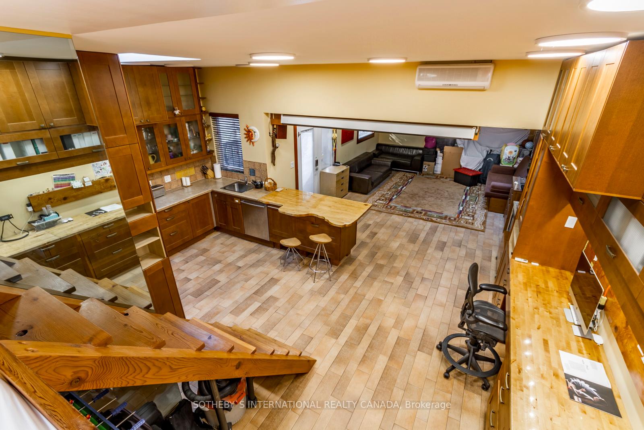$1,699,000
Available - For Sale
Listing ID: W9352549
37 Bristol Ave , Toronto, M6H 3J8, Ontario
| **Why rent when you can own** Live in one unit and have other units pay your mortgage. Desirable Junction neighbourhood, steps to Geary Ave, hot spot known for trendy eateries, coffee shops & summer patios. Well maintained property with strong rental income makes this an attractive turnkey option. Main floor: 1 bed tenanted: $2,029.50/month + utils. features large kitchen w/custom cabinetry, dining rm with bench seating, plenty of sunlight & walk-out to patio. 2nd floor: 2 bed apt vacant: ready for owner occupancy or easily rented. Freshly painted, gleaming parquet flrs, separate kitchen, 4 pc bath, skylight, Juliette balcony. Basement: 1 bed tenanted: $985.49/month + utils., eat-in kitchen, good ceiling height, window in every room, washer & dryer. Laundry room at the back is shared by main floor & 2nd floor apt. Both tenancies are month-to-month with stellar tenants. Detached garage with addition built in 2004 ( Building Permit) is owner occupied, features custom kitchen, 10 ft high ceilings, radiant in-floor heating (hydronic w/Nest thermostat), gas fireplace, 3pc bath, walk-in closet, 4 skylights. Owner prefers to stay & rent this space at $2,500/month + Util. Great location next to Bristol park, Geary's restaurants, bars & patios, TTC, Schools, grocery, shopping and more. |
| Extras: 4 Fridges, 2 Electr. Stoves, 1 Gas Stove, 1 Gas Cooktop, 2 Exhaust Fans, 4 Microwaves, 2 Dishw, 2 Washers, 2 Dryers, 1 Stacked Washer/Dryer. 1 Gas Furnace, 1 CAC. 1 Gas Fireplace, 1 Ductless AC Split Sys W/2 Wall-Mount AC Units (Garage). |
| Price | $1,699,000 |
| Taxes: | $5851.06 |
| Address: | 37 Bristol Ave , Toronto, M6H 3J8, Ontario |
| Lot Size: | 22.50 x 134.00 (Feet) |
| Directions/Cross Streets: | Dufferin & Dupont |
| Rooms: | 12 |
| Rooms +: | 5 |
| Bedrooms: | 4 |
| Bedrooms +: | 1 |
| Kitchens: | 3 |
| Kitchens +: | 1 |
| Family Room: | N |
| Basement: | Fin W/O |
| Property Type: | Semi-Detached |
| Style: | 2-Storey |
| Exterior: | Brick, Stucco/Plaster |
| Garage Type: | Detached |
| (Parking/)Drive: | Private |
| Drive Parking Spaces: | 2 |
| Pool: | None |
| Property Features: | Park, Public Transit |
| Fireplace/Stove: | Y |
| Heat Source: | Gas |
| Heat Type: | Forced Air |
| Central Air Conditioning: | Central Air |
| Laundry Level: | Lower |
| Sewers: | Sewers |
| Water: | Municipal |
$
%
Years
This calculator is for demonstration purposes only. Always consult a professional
financial advisor before making personal financial decisions.
| Although the information displayed is believed to be accurate, no warranties or representations are made of any kind. |
| SOTHEBY`S INTERNATIONAL REALTY CANADA |
|
|

Dir:
416-828-2535
Bus:
647-462-9629
| Book Showing | Email a Friend |
Jump To:
At a Glance:
| Type: | Freehold - Semi-Detached |
| Area: | Toronto |
| Municipality: | Toronto |
| Neighbourhood: | Dovercourt-Wallace Emerson-Junction |
| Style: | 2-Storey |
| Lot Size: | 22.50 x 134.00(Feet) |
| Tax: | $5,851.06 |
| Beds: | 4+1 |
| Baths: | 4 |
| Fireplace: | Y |
| Pool: | None |
Locatin Map:
Payment Calculator:

