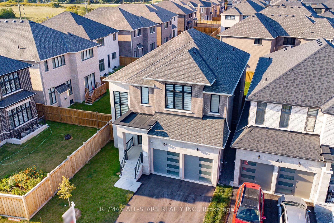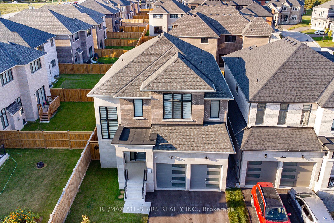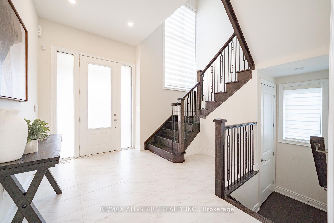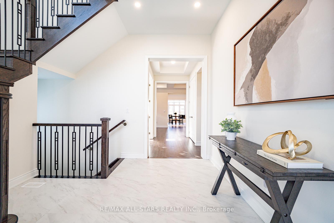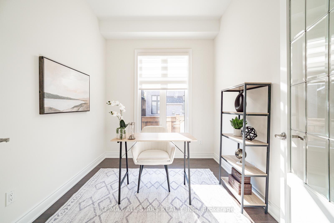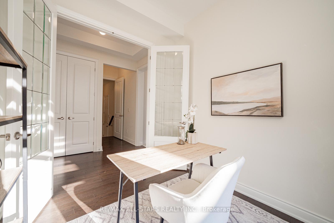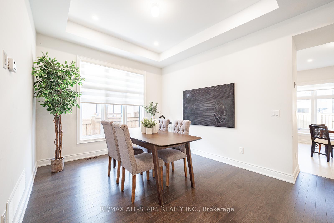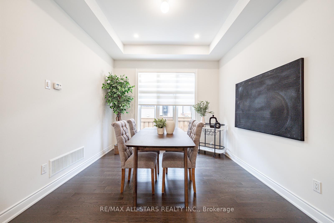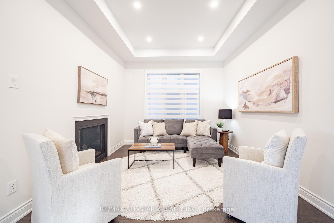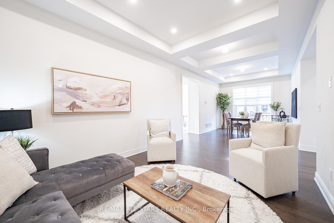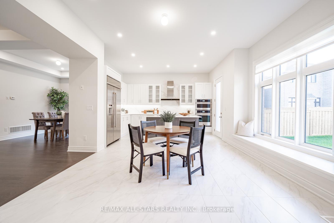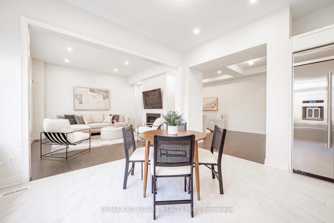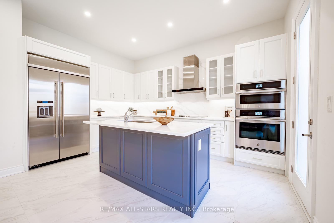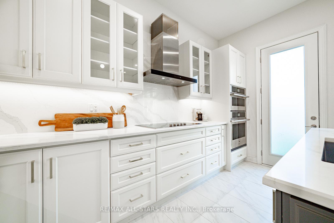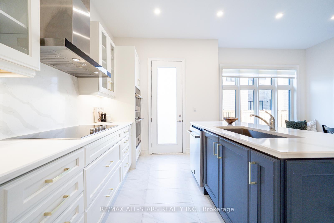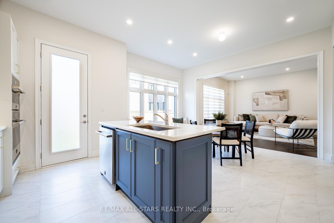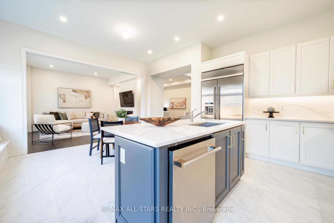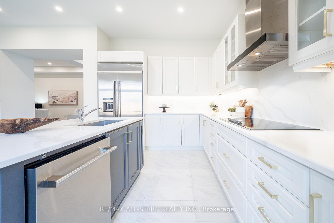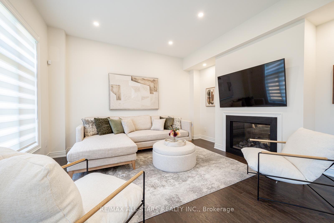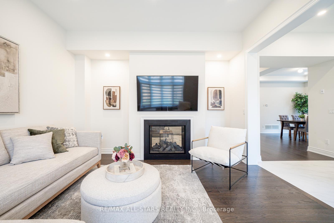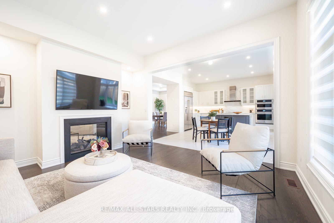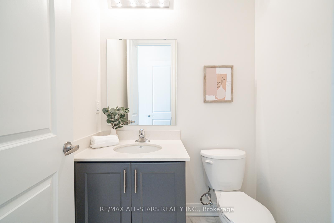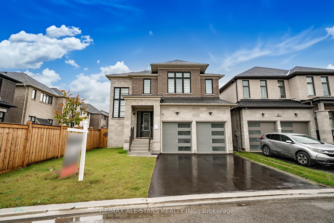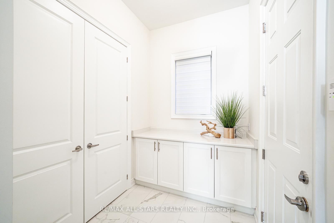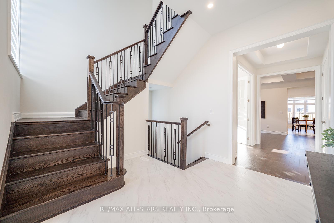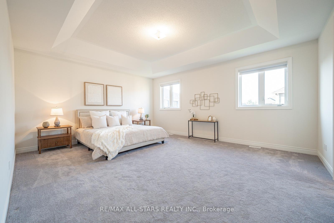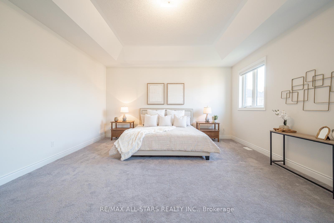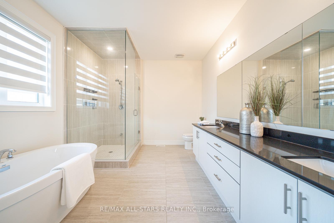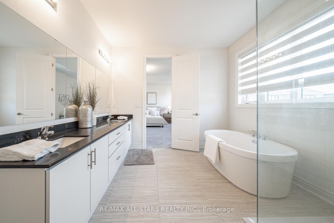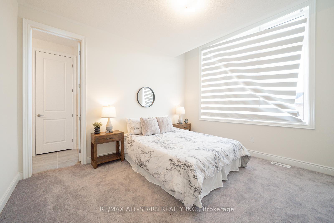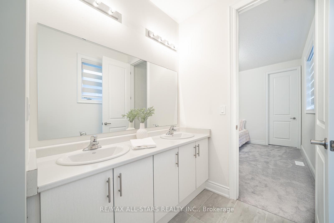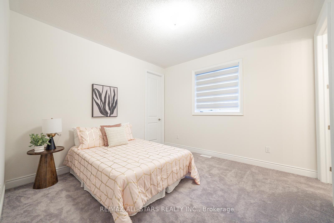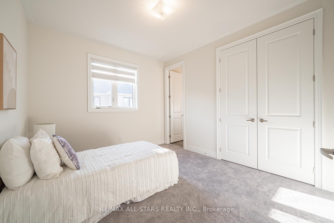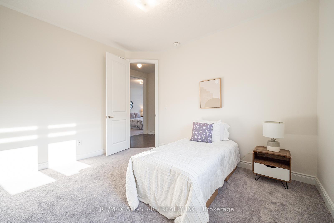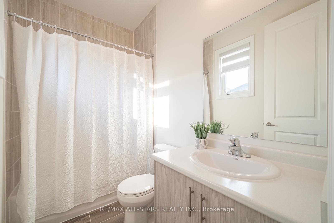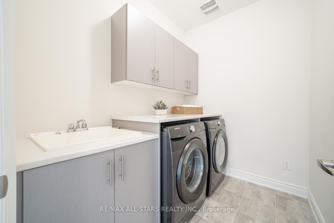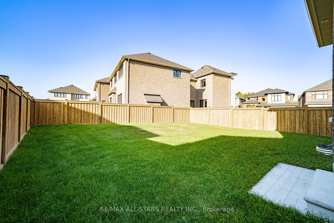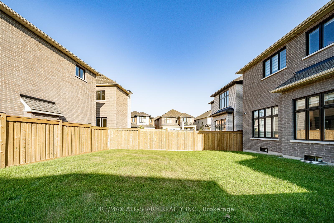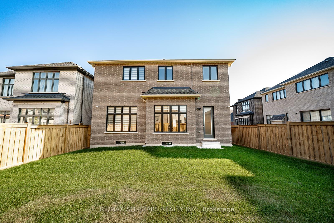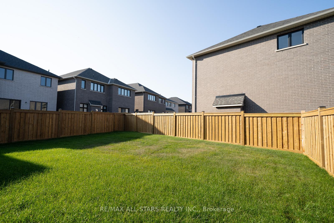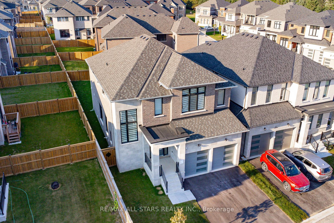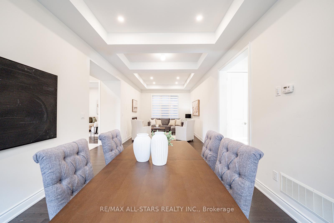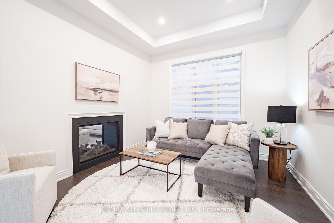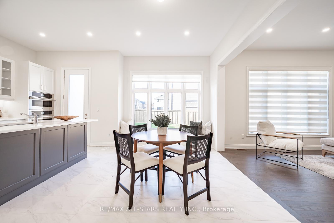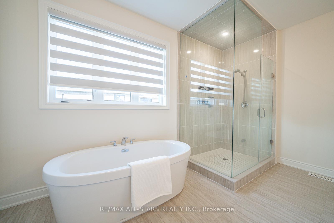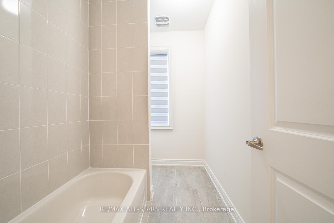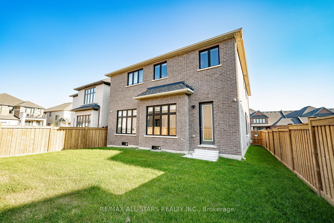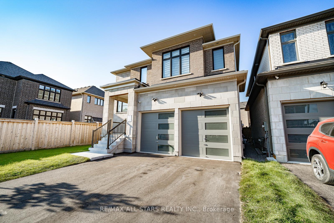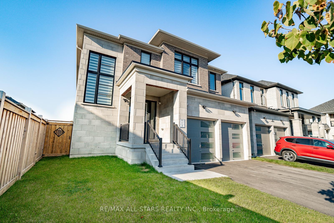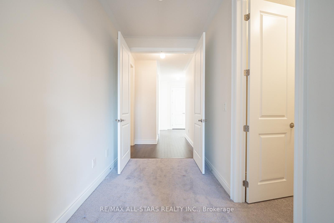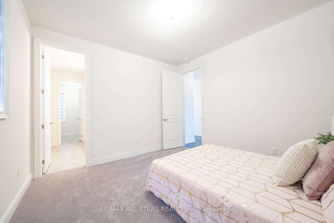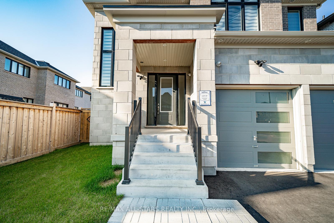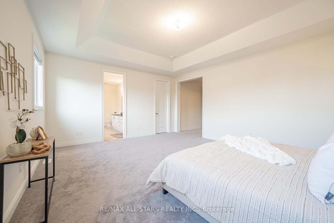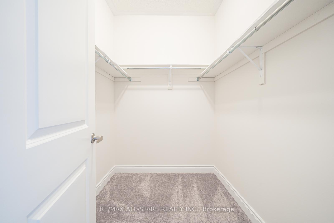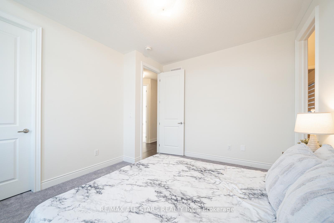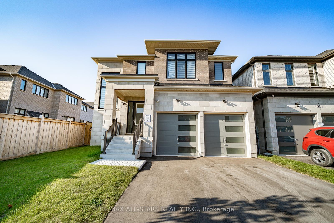$1,598,000
Available - For Sale
Listing ID: N9359619
48 Joiner Circ , Whitchurch-Stouffville, L4A 7X4, Ontario
| This home has everything you're looking for! With 3,190 sqft and a thoughtfully designed layout featuring a main floor den, this home is perfect for a growing family. Located in a private community in Ballantrae with no through traffic! Contemporary exterior, featuring classic neutral brick and stone, offers timeless curb appeal. Inside, you'll find 10-foot ceilings on the main floor and 9-foot ceilings upstairs with upgraded 8 foot doors throughout. The modern kitchen features an oversized island and high-end JennAir appliances, while the cozy family room with a double-sided fireplace adds warmth and elegance.The main level also includes a private office and a convenient mudroom. Upstairs, there are 4 large bedrooms and 4 bathrooms, including a Jack and Jill bath shared by two rooms and another room with a private ensuite. The primary suite is a true retreat with two walk-in closets and a luxurious 5-piece ensuite. Oversized 8 foot doors throughout the home add a grand touch.Outside, enjoy a pool-sized backyard with no rear neighbors for added privacy, create your own peaceful oasis on this premium sized lot. Located just 10 minutes from Aurora and Stouffville, this home is close to schools, highways, the prestigious Ballantrae golf Course and all amenities. Its the perfect family home & neighbourhood! |
| Price | $1,598,000 |
| Taxes: | $6752.02 |
| Address: | 48 Joiner Circ , Whitchurch-Stouffville, L4A 7X4, Ontario |
| Lot Size: | 40.46 x 128.55 (Feet) |
| Directions/Cross Streets: | Aurora Rd/Highway 48 |
| Rooms: | 10 |
| Bedrooms: | 4 |
| Bedrooms +: | |
| Kitchens: | 1 |
| Family Room: | Y |
| Basement: | Unfinished |
| Approximatly Age: | 0-5 |
| Property Type: | Detached |
| Style: | 2-Storey |
| Exterior: | Brick, Stone |
| Garage Type: | Attached |
| (Parking/)Drive: | Pvt Double |
| Drive Parking Spaces: | 2 |
| Pool: | None |
| Approximatly Age: | 0-5 |
| Approximatly Square Footage: | 3000-3500 |
| Fireplace/Stove: | Y |
| Heat Source: | Gas |
| Heat Type: | Forced Air |
| Central Air Conditioning: | Central Air |
| Laundry Level: | Upper |
| Sewers: | Sewers |
| Water: | Municipal |
$
%
Years
This calculator is for demonstration purposes only. Always consult a professional
financial advisor before making personal financial decisions.
| Although the information displayed is believed to be accurate, no warranties or representations are made of any kind. |
| RE/MAX ALL-STARS REALTY INC. |
|
|

Dir:
416-828-2535
Bus:
647-462-9629
| Virtual Tour | Book Showing | Email a Friend |
Jump To:
At a Glance:
| Type: | Freehold - Detached |
| Area: | York |
| Municipality: | Whitchurch-Stouffville |
| Neighbourhood: | Ballantrae |
| Style: | 2-Storey |
| Lot Size: | 40.46 x 128.55(Feet) |
| Approximate Age: | 0-5 |
| Tax: | $6,752.02 |
| Beds: | 4 |
| Baths: | 4 |
| Fireplace: | Y |
| Pool: | None |
Locatin Map:
Payment Calculator:

