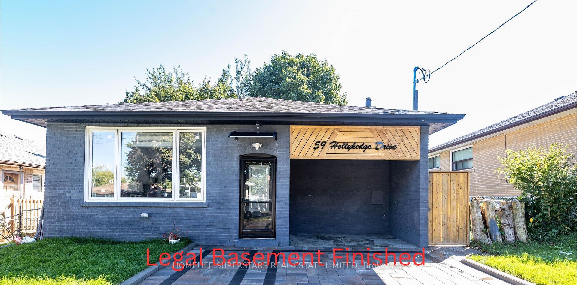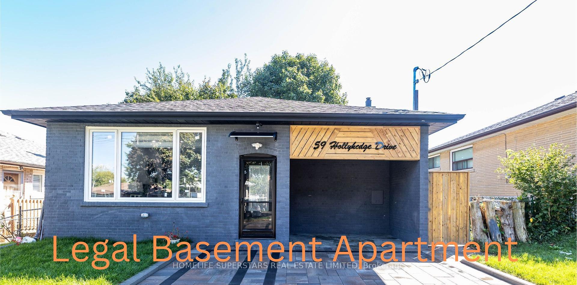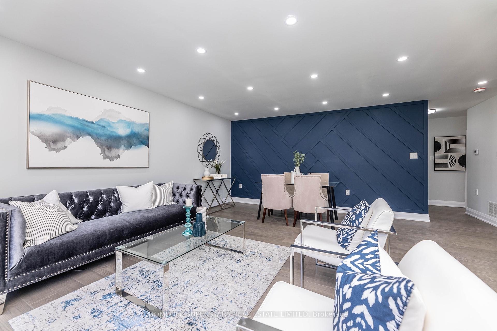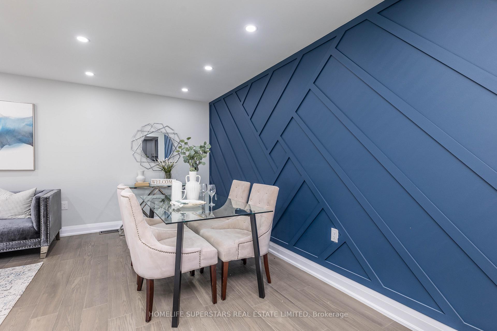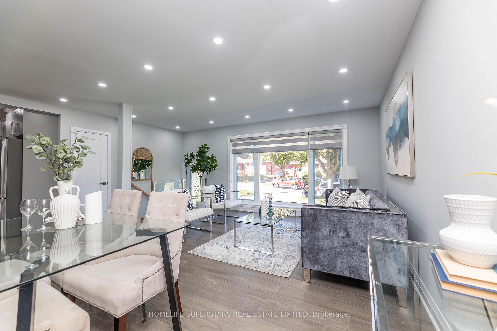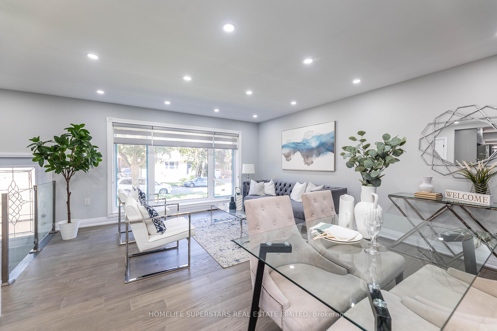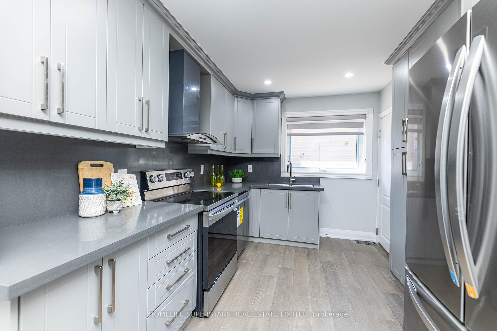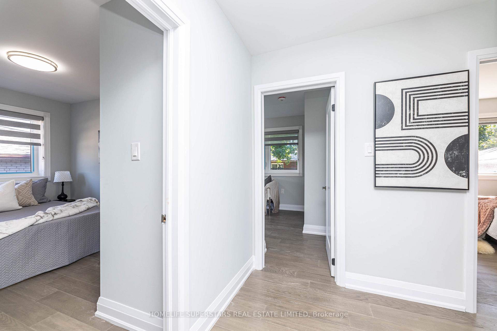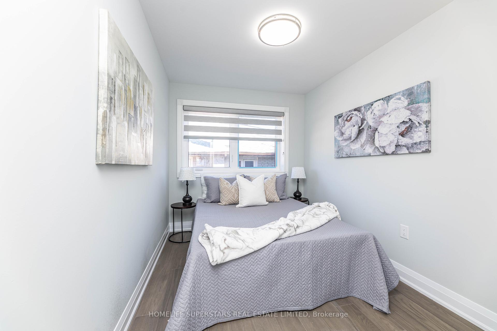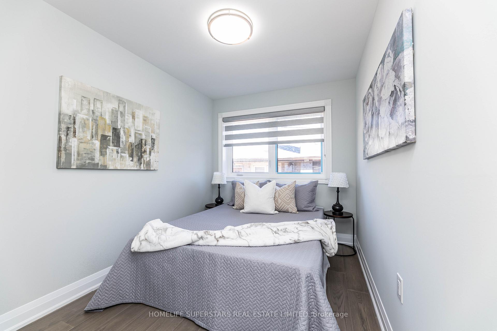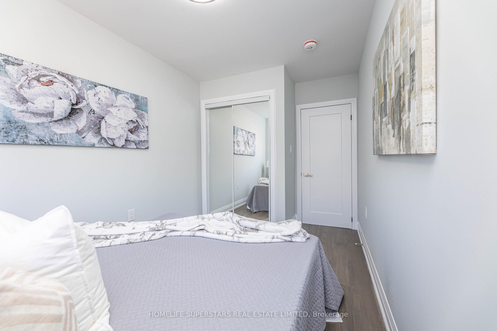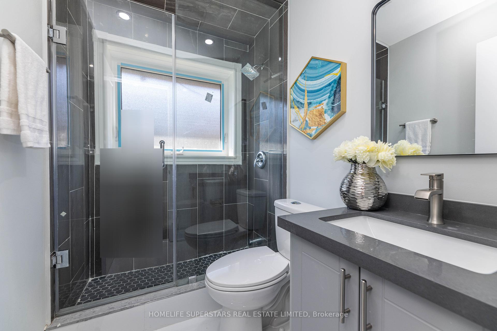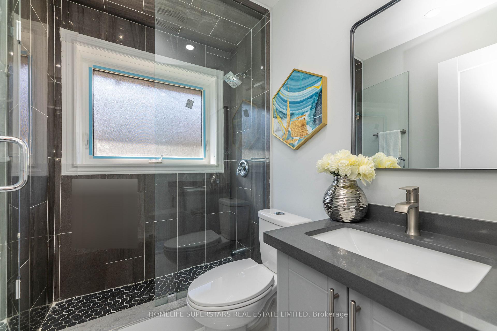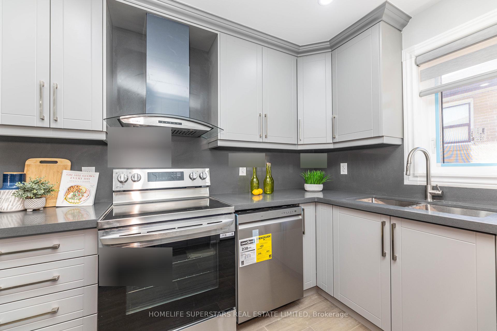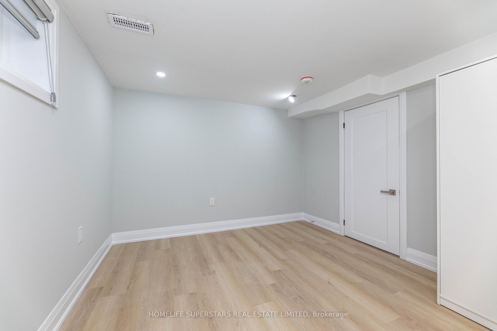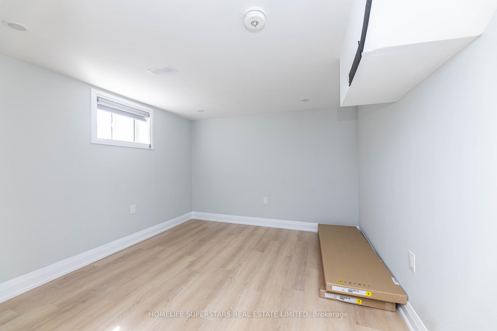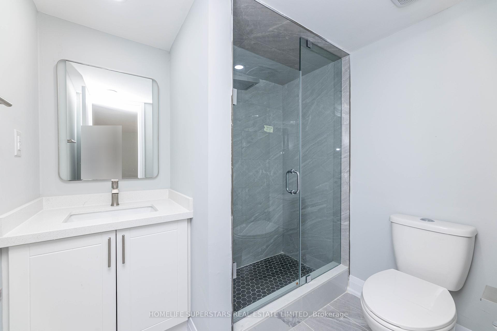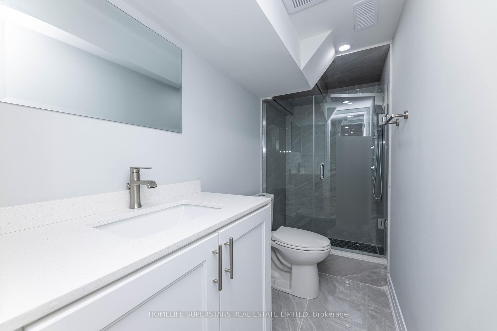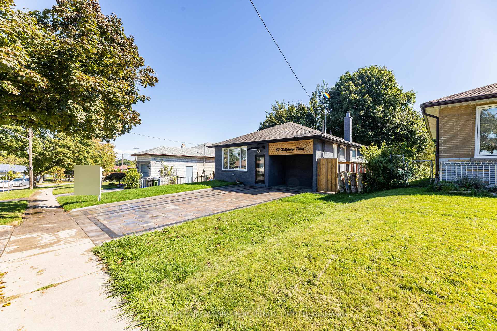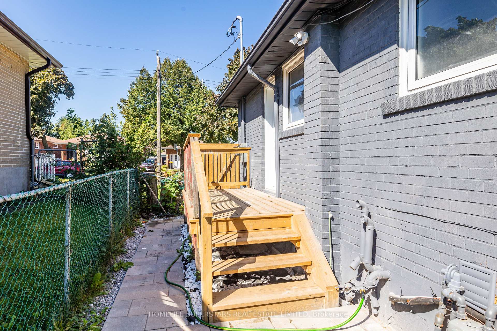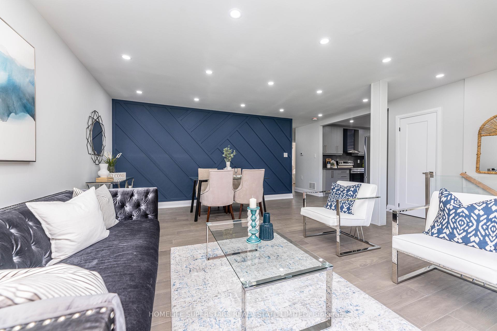$1,299,901
Available - For Sale
Listing ID: E9548492
59 Hollyhedge Dr , Toronto, M1J 1X2, Ontario
| Reasons to buy this house ( 1)-LOCATION-- Minutes from Hwy 401,Bendale Park, Scarborough Town Centre , Shopping Malls and Mosque, Close to TTC and top rated schools.( 2-) ELECTRICAL WORK-- All Electrical work that is 200 AMP Electrical Panel and electrical wiring on both floors completed with Permit and passed by ESA (certificates attached)--(3) PLUMPING AND OTHER WORK-- All New plumbing , Updated Framing, Insulation, Vapor barrier as per code with permit inspected and passed by City Of Toronto. (3)LEGAL BASEMENT APARTMENT-- escape window, fire separation, fire rated doors and new smoke alarms on both levels as per code, inspected and passed by city.(4) WINDOWS AND DOORS- New Brick to Brick Vinyl windows, All new doors, New Floorings, New Updated washrooms, New Kitchens with quartz counter tops and matching Backsplash.( basement permit attached), New Roofing, New Interlocking driveway, new sodding front and back yard.5 Brand New appliances never used , no one lived since renovations, Basement has$3000 Rental potential, Apart from that it is Retrofitted and ESA certified, |
| Extras: Roofing 2024, CAC 2024, Interlocking 2024, Land scaping and sodding 2024, Exterior Painting 2024, Back Side fencing 2024. Attic Insulation 2024.YOU NAME IT SELLER DID IT |
| Price | $1,299,901 |
| Taxes: | $3934.75 |
| Address: | 59 Hollyhedge Dr , Toronto, M1J 1X2, Ontario |
| Lot Size: | 50.67 x 105.30 (Feet) |
| Directions/Cross Streets: | Lawrence/McCowan |
| Rooms: | 6 |
| Rooms +: | 5 |
| Bedrooms: | 3 |
| Bedrooms +: | 3 |
| Kitchens: | 1 |
| Kitchens +: | 1 |
| Family Room: | N |
| Basement: | Apartment, Sep Entrance |
| Property Type: | Detached |
| Style: | Bungalow-Raised |
| Exterior: | Brick |
| Garage Type: | None |
| (Parking/)Drive: | Pvt Double |
| Drive Parking Spaces: | 4 |
| Pool: | None |
| Approximatly Square Footage: | 1100-1500 |
| Fireplace/Stove: | N |
| Heat Source: | Gas |
| Heat Type: | Forced Air |
| Central Air Conditioning: | Central Air |
| Sewers: | Sewers |
| Water: | Municipal |
$
%
Years
This calculator is for demonstration purposes only. Always consult a professional
financial advisor before making personal financial decisions.
| Although the information displayed is believed to be accurate, no warranties or representations are made of any kind. |
| HOMELIFE SUPERSTARS REAL ESTATE LIMITED |
|
|

Dir:
416-828-2535
Bus:
647-462-9629
| Virtual Tour | Book Showing | Email a Friend |
Jump To:
At a Glance:
| Type: | Freehold - Detached |
| Area: | Toronto |
| Municipality: | Toronto |
| Neighbourhood: | Bendale |
| Style: | Bungalow-Raised |
| Lot Size: | 50.67 x 105.30(Feet) |
| Tax: | $3,934.75 |
| Beds: | 3+3 |
| Baths: | 4 |
| Fireplace: | N |
| Pool: | None |
Locatin Map:
Payment Calculator:

