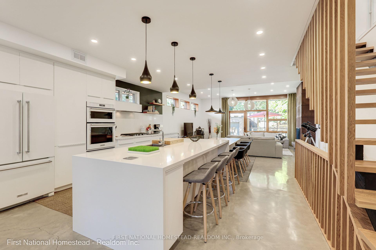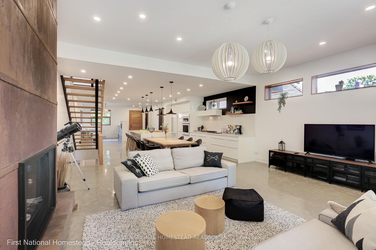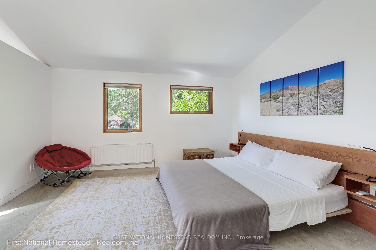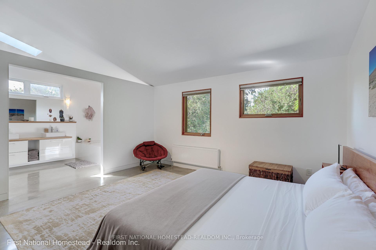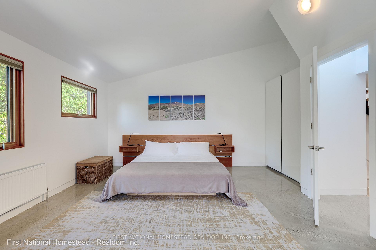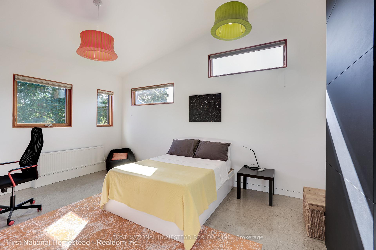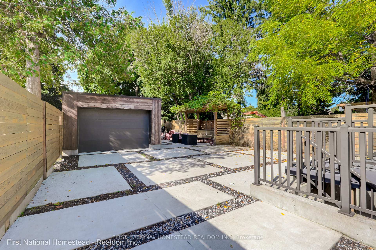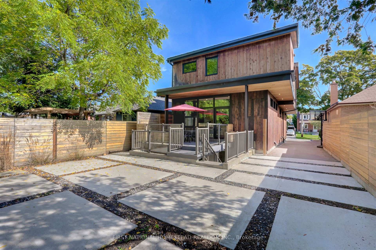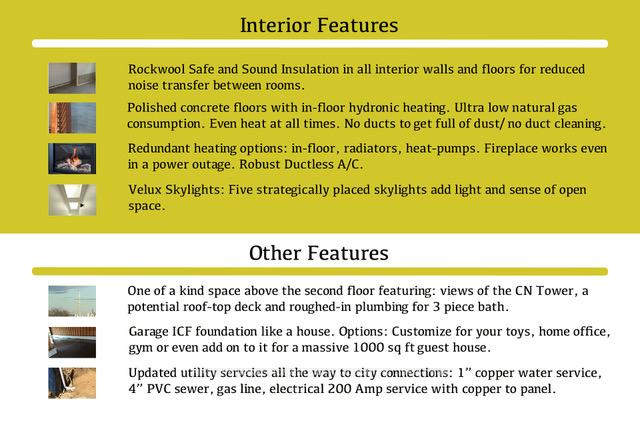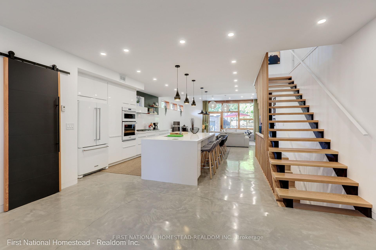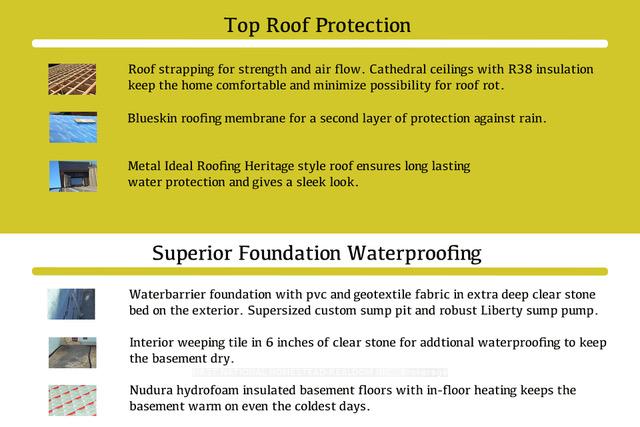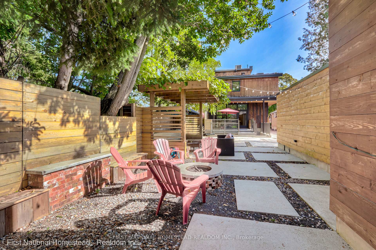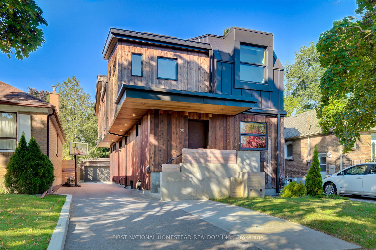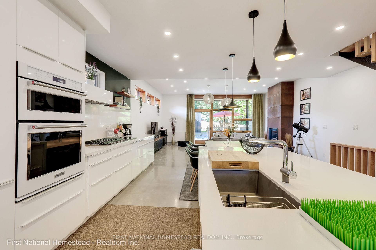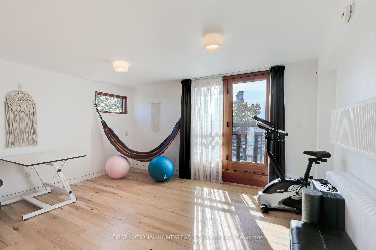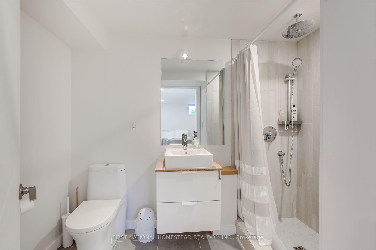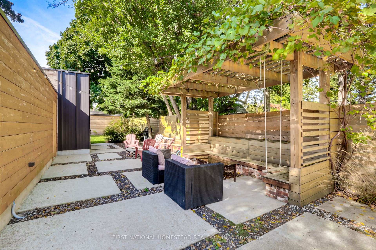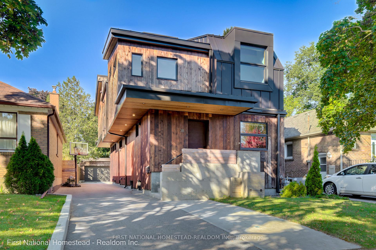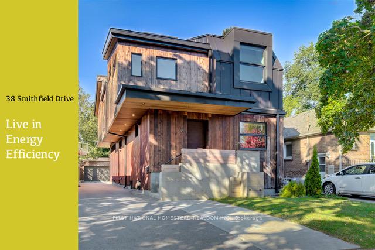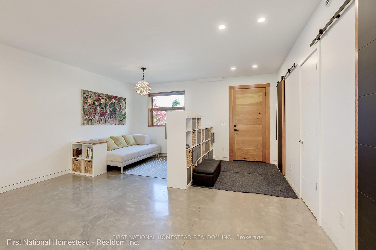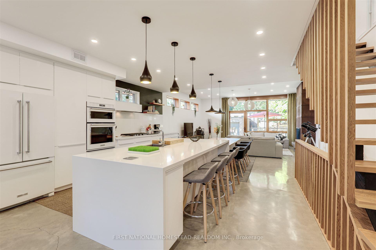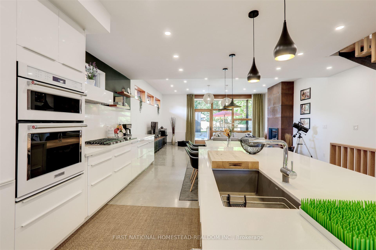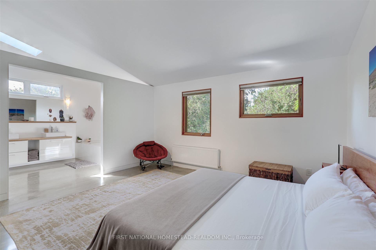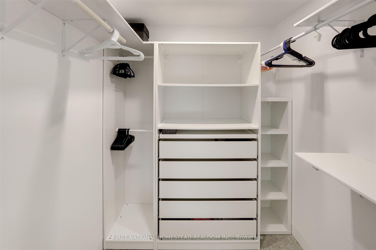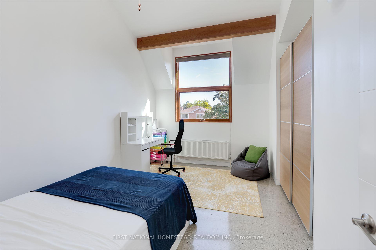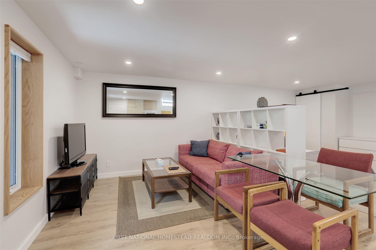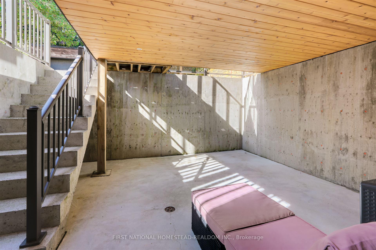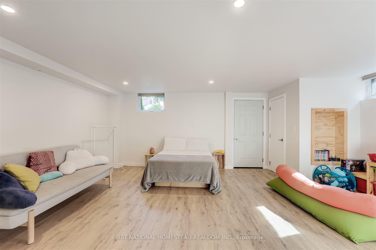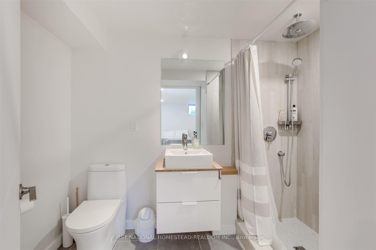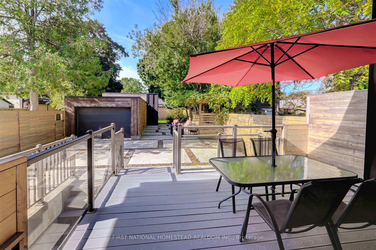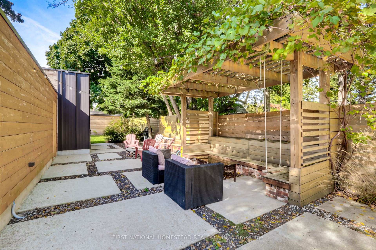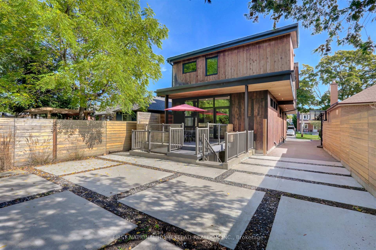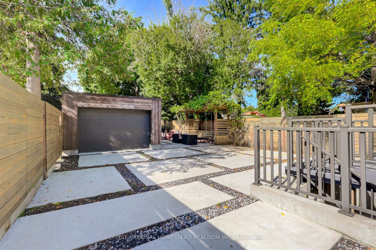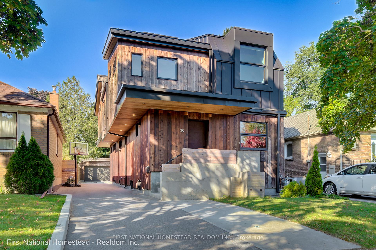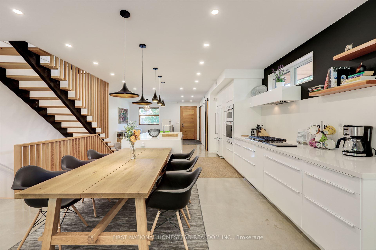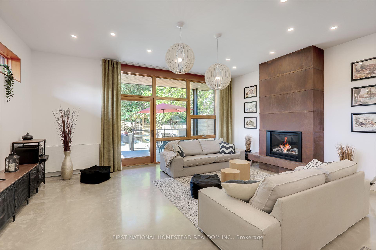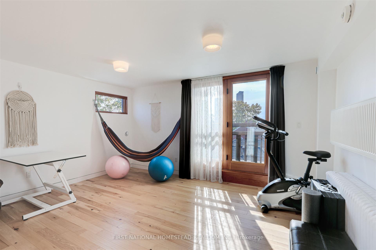$2,779,000
Available - For Sale
Listing ID: W9378635
38 Smithfield Dr , Toronto, M8Y 3M2, Ontario
| Welcome to this newer custom home built w. premium materials for ultimate comfort & energy efficiency! Built w. steel reinforced concrete ICF walls up to the 2nd floor, a premium Nudura ICF foundation, this well insulated home will keep your heating & cooling bills low on this tree lined street w. proximity to the lake, transit, highway & shopping! The bright main floor w. high ceilings t/out, 2 pc WC, heated polished concrete floors, custom kitchen that showcases a huge island, plenty of hidden storage, a pantry & sleek integrated Kitchenaid appliances make it an entertainer's dream. The family room boasts a stunning fireplace & walk-out to a sprawling deck. The 2nd floor features a primary suite w. a luxurious 7pc ensuite & walk-in closet w. heated floors & towel warmer. On this level you'll find cathedral ceilings, a laundry room with a south-facing view & a 5pc washroom with a towel bar. The 2nd & 3rd spacious bedrooms have ductless AC as well as featuring high quality Loewen windows. The roomy 4th bedroom above the 2nd storey has a Juliette balcony w. south-facing views & plumbing rough-ins & roof top deck potential. Velux skylights t/out add to the airy feel of this contemporary family/generational home! Please refer to Sch. C for an extended list of upgrades. The unique basement layout features two separate living spaces each equipped w. 1- 4pc washroom & storage. The rear portion of the basement features a kitchen, living & sleeping area with a walk-out to a covered patio area & it's own separate entrance. Ideal private space for guests or in-laws! The low maintenance, deep lot features 2 walk-outs, a pergola/sitting area, and a roomy garage with an ICF foundation that can fit a larger vehicle & has an insulated office/gym area for WFH buyers! |
| Extras: Too many to list! PLEASE REFER TO SCHEDULE C FOR EXTENSIVE LIST OF UPGRADES! |
| Price | $2,779,000 |
| Taxes: | $8690.76 |
| Address: | 38 Smithfield Dr , Toronto, M8Y 3M2, Ontario |
| Lot Size: | 34.50 x 179.35 (Feet) |
| Directions/Cross Streets: | The Queensway/Stephen Drive |
| Rooms: | 7 |
| Rooms +: | 2 |
| Bedrooms: | 4 |
| Bedrooms +: | 2 |
| Kitchens: | 1 |
| Kitchens +: | 1 |
| Family Room: | Y |
| Basement: | Finished, Sep Entrance |
| Property Type: | Detached |
| Style: | 2 1/2 Storey |
| Exterior: | Concrete, Wood |
| Garage Type: | Detached |
| (Parking/)Drive: | Private |
| Drive Parking Spaces: | 4 |
| Pool: | None |
| Other Structures: | Garden Shed |
| Property Features: | Hospital, Park, Place Of Worship, Public Transit, School |
| Fireplace/Stove: | Y |
| Heat Source: | Gas |
| Heat Type: | Radiant |
| Central Air Conditioning: | Wall Unit |
| Laundry Level: | Upper |
| Elevator Lift: | N |
| Sewers: | Sewers |
| Water: | Municipal |
$
%
Years
This calculator is for demonstration purposes only. Always consult a professional
financial advisor before making personal financial decisions.
| Although the information displayed is believed to be accurate, no warranties or representations are made of any kind. |
| FIRST NATIONAL HOMESTEAD-REALDOM INC. |
|
|

Dir:
416-828-2535
Bus:
647-462-9629
| Book Showing | Email a Friend |
Jump To:
At a Glance:
| Type: | Freehold - Detached |
| Area: | Toronto |
| Municipality: | Toronto |
| Neighbourhood: | Stonegate-Queensway |
| Style: | 2 1/2 Storey |
| Lot Size: | 34.50 x 179.35(Feet) |
| Tax: | $8,690.76 |
| Beds: | 4+2 |
| Baths: | 5 |
| Fireplace: | Y |
| Pool: | None |
Locatin Map:
Payment Calculator:

