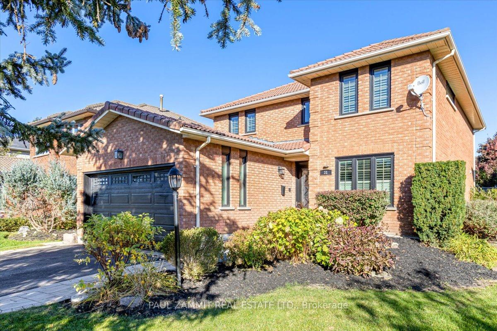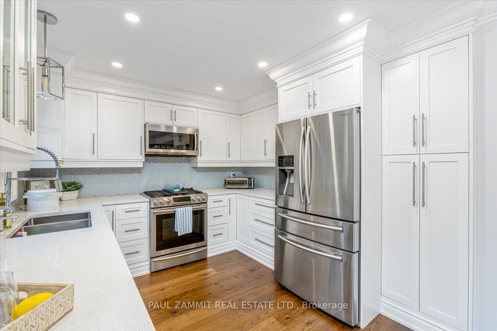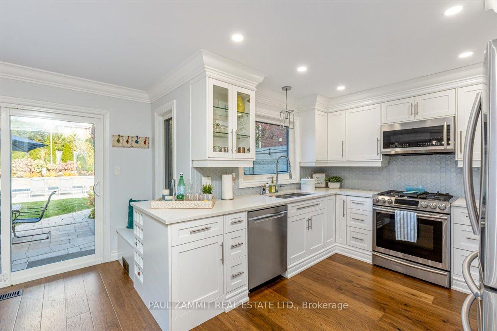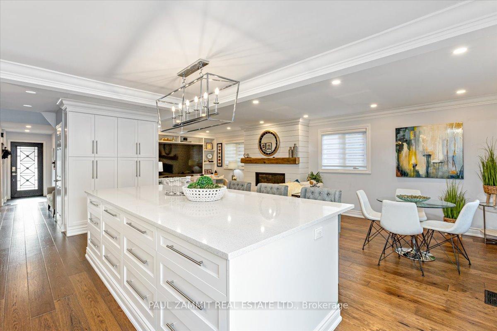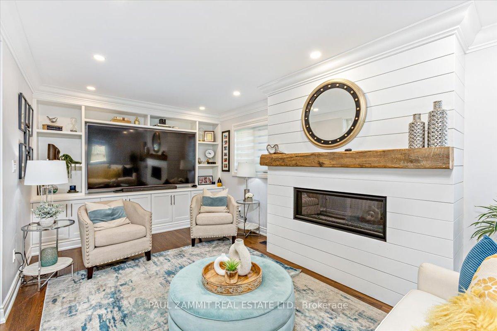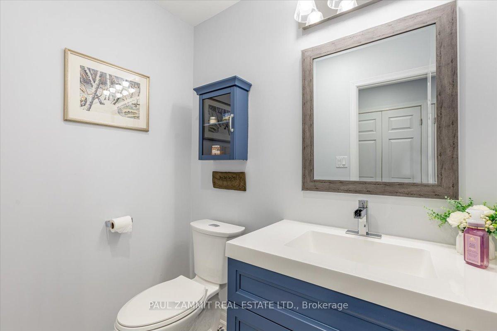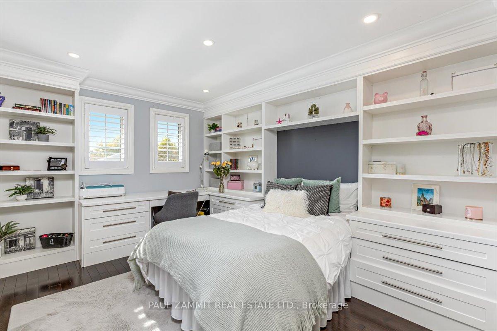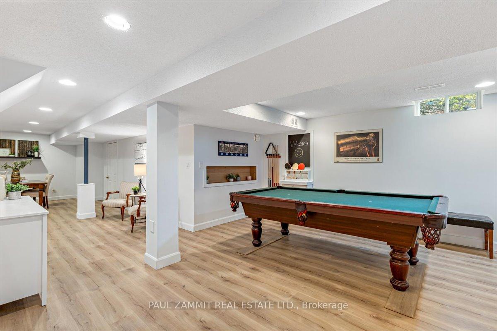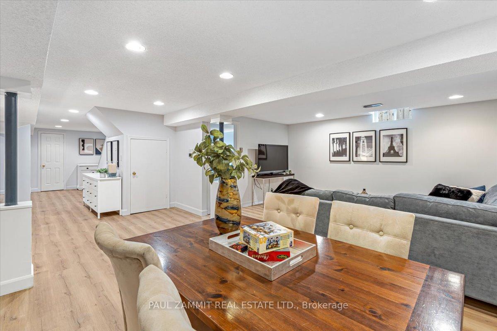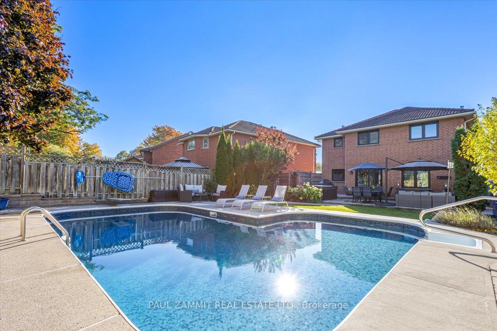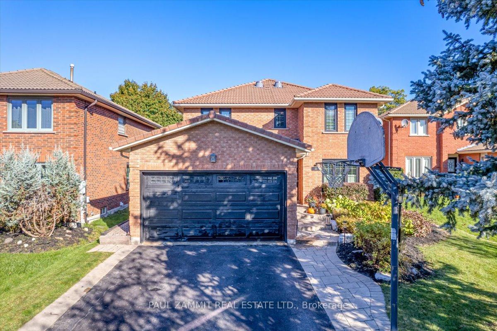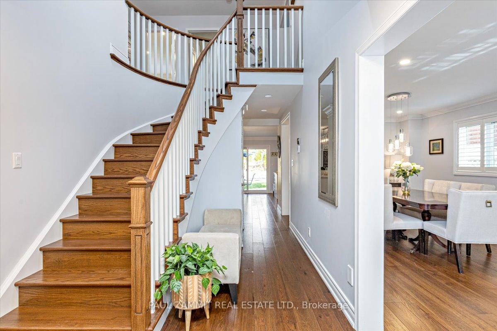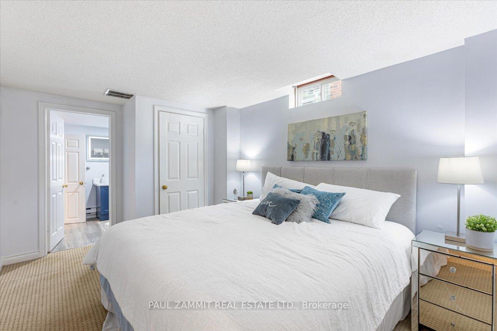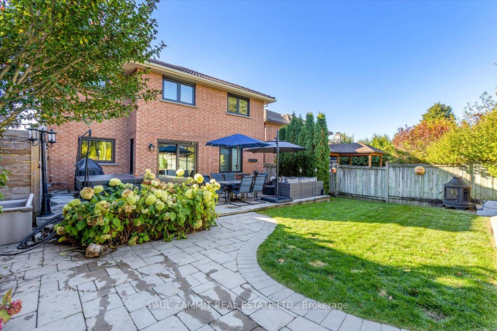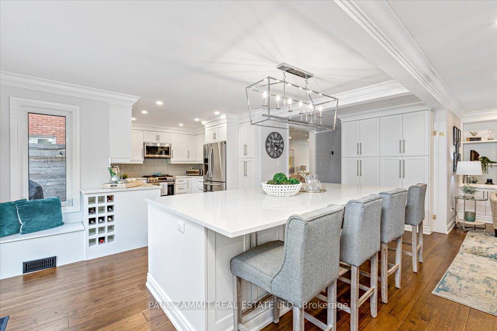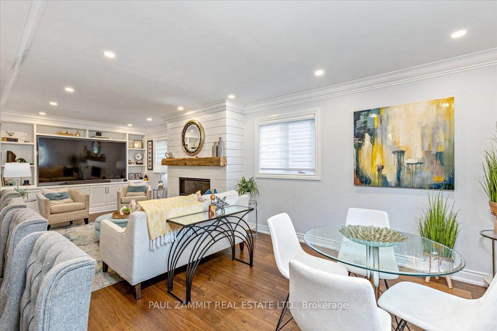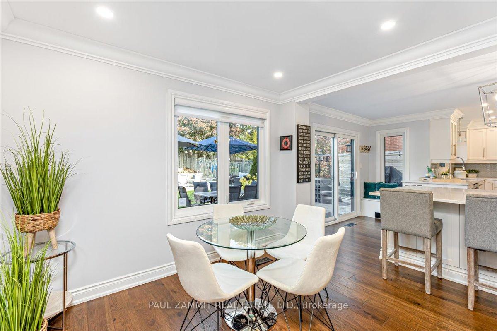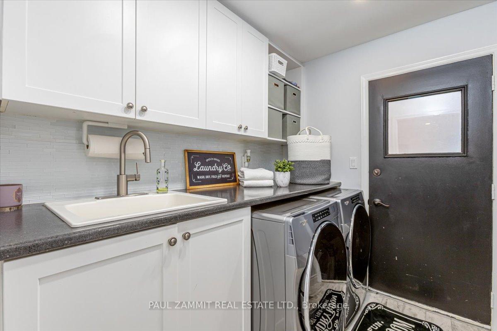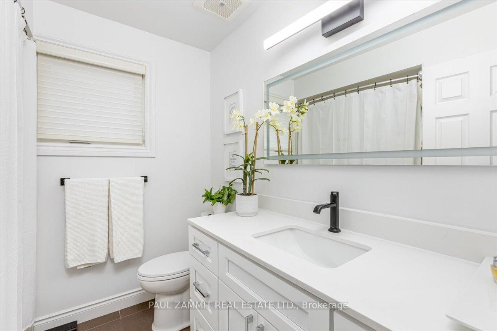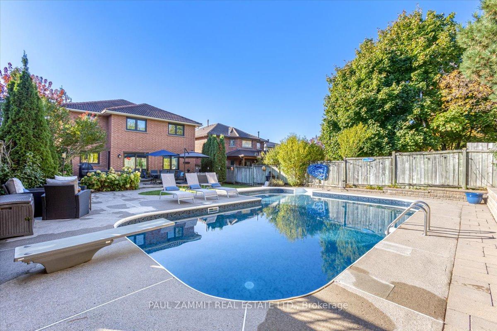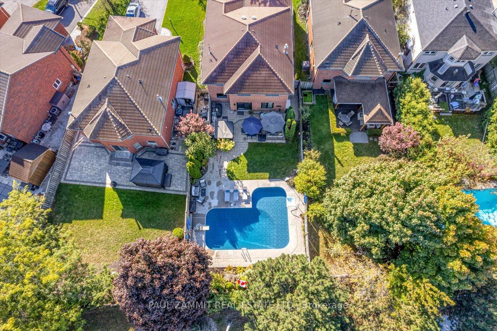$1,799,000
Available - For Sale
Listing ID: N9509837
31 Bryant Rd , Markham, L3P 5Y7, Ontario
| We are proud to present this stunning home in the highly sought-after Markham Village area featuring an open concept custom kitchen with stainless steel appliances, tons of pantry space, large island, quartz counters, perfect for entertaining, wide plank hardwood flooring throughout the main floor, custom wall unit in family room, pot lights. Beautiful Primary Bedroom with renovated 4 pc ensuite with soaker tub and separate shower and 2 walk-in closets, custom built-in bookcases and desk in 2nd & 3rd Bedrooms, Fully finished basement with large recreation room with new laminate flooring, 5th bedroom and 4 pc bath. Step outside to your private oasis with an inviting inground pool in the backyard, ideal for summer relaxation and gatherings. With modern finishes and a spacious layout, this property is a rare find in a prime location! Bsmt Flrs (24)Attic Insulation R-50(10), Bsmt Wdws & Patio Dr(23),)Pool Heater(22), Pool Liner(24), Drain water heat recovery, EcoBee Thermostat, & ERV/Air Handler -owned(11), Oversized Garage Dr(13), Two Velux Sun tunnels (16). **See Virtual Tour & Floor Plans** OPEN HOUSE SATURDAY 2-4 P.M.** |
| Extras: Fridge(as is), Stove, B/I Dw, Washer & Dryer, California Shutters, Electric Light Fixtures, GDO & Remote, Cvac(as is), Hot Tub (as is), Pool & Equipment |
| Price | $1,799,000 |
| Taxes: | $6423.57 |
| Address: | 31 Bryant Rd , Markham, L3P 5Y7, Ontario |
| Lot Size: | 46.00 x 151.00 (Feet) |
| Directions/Cross Streets: | Fincham & 16th Ave |
| Rooms: | 9 |
| Rooms +: | 3 |
| Bedrooms: | 4 |
| Bedrooms +: | 1 |
| Kitchens: | 1 |
| Family Room: | Y |
| Basement: | Finished |
| Property Type: | Detached |
| Style: | 2-Storey |
| Exterior: | Brick |
| Garage Type: | Attached |
| (Parking/)Drive: | Private |
| Drive Parking Spaces: | 4 |
| Pool: | Inground |
| Approximatly Square Footage: | 2500-3000 |
| Fireplace/Stove: | Y |
| Heat Source: | Gas |
| Heat Type: | Forced Air |
| Central Air Conditioning: | Central Air |
| Laundry Level: | Main |
| Sewers: | Sewers |
| Water: | Municipal |
| Utilities-Cable: | A |
| Utilities-Hydro: | Y |
| Utilities-Gas: | Y |
| Utilities-Telephone: | A |
$
%
Years
This calculator is for demonstration purposes only. Always consult a professional
financial advisor before making personal financial decisions.
| Although the information displayed is believed to be accurate, no warranties or representations are made of any kind. |
| PAUL ZAMMIT REAL ESTATE LTD. |
|
|

Dir:
416-828-2535
Bus:
647-462-9629
| Virtual Tour | Book Showing | Email a Friend |
Jump To:
At a Glance:
| Type: | Freehold - Detached |
| Area: | York |
| Municipality: | Markham |
| Neighbourhood: | Markham Village |
| Style: | 2-Storey |
| Lot Size: | 46.00 x 151.00(Feet) |
| Tax: | $6,423.57 |
| Beds: | 4+1 |
| Baths: | 4 |
| Fireplace: | Y |
| Pool: | Inground |
Locatin Map:
Payment Calculator:

