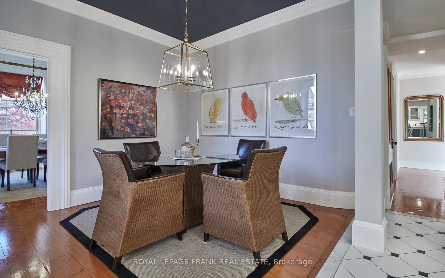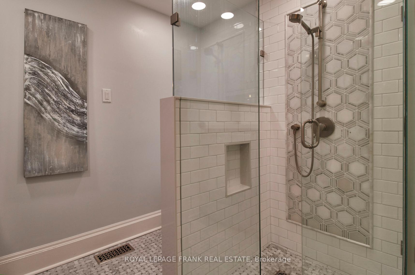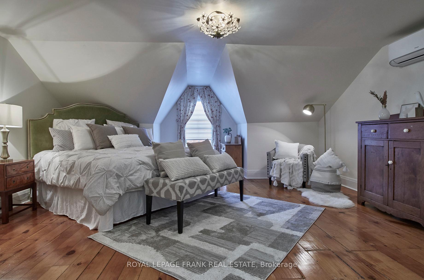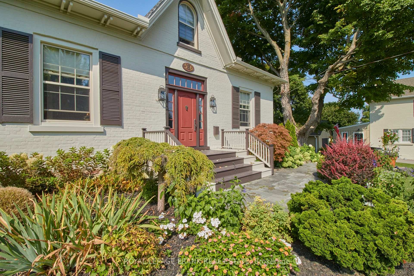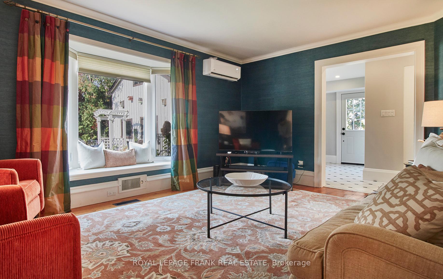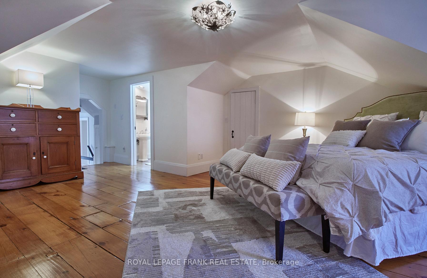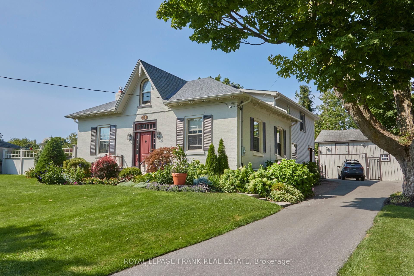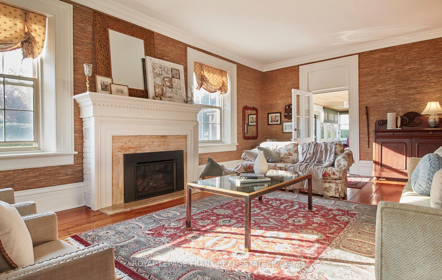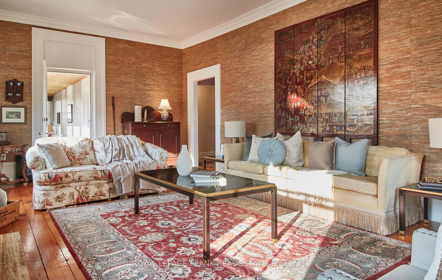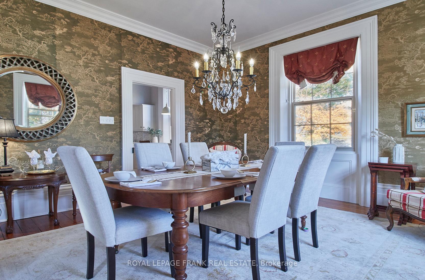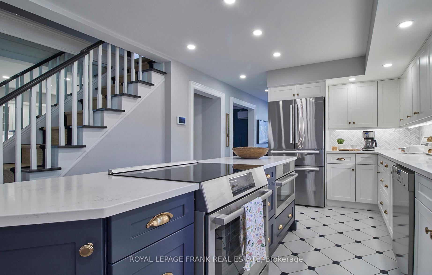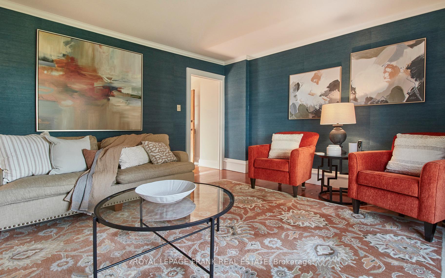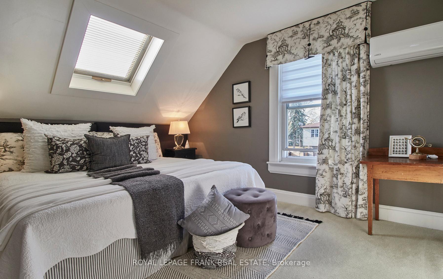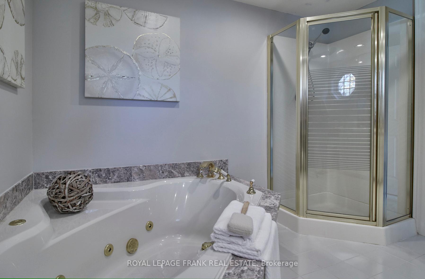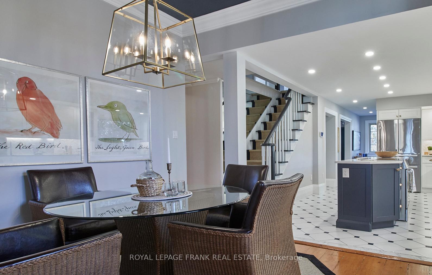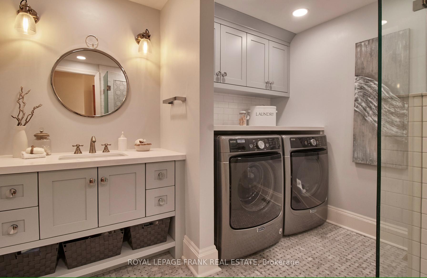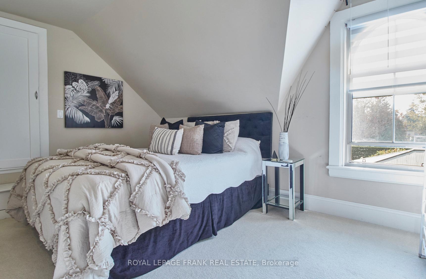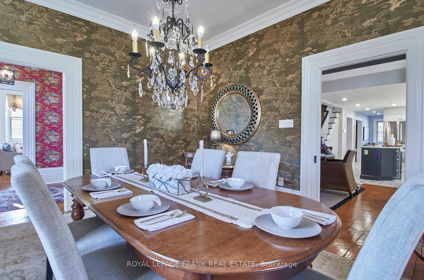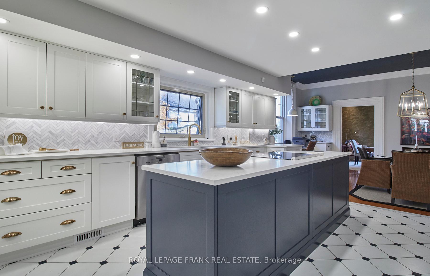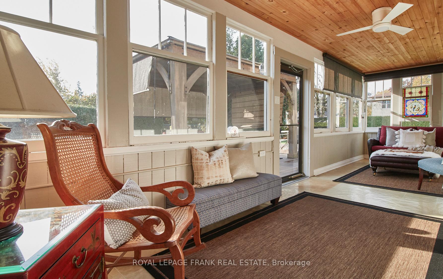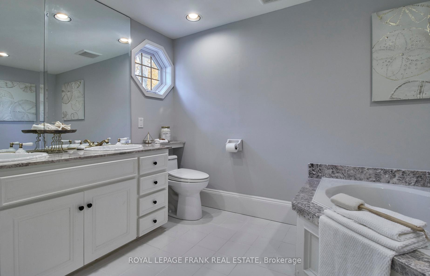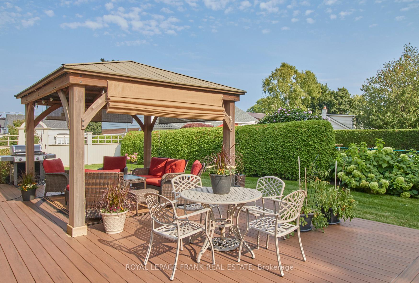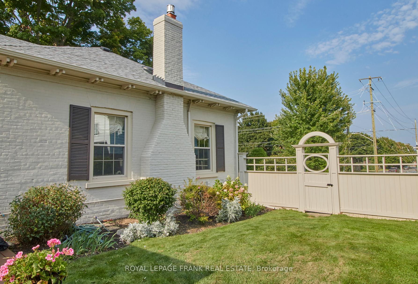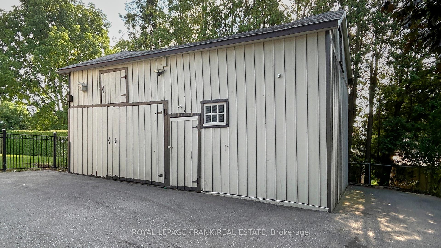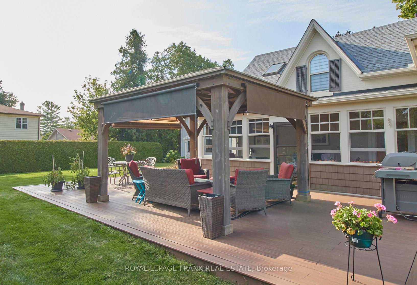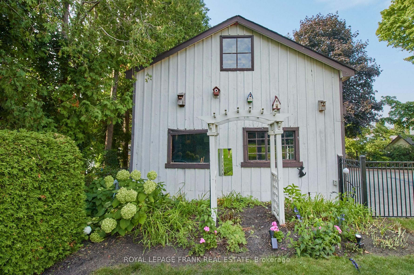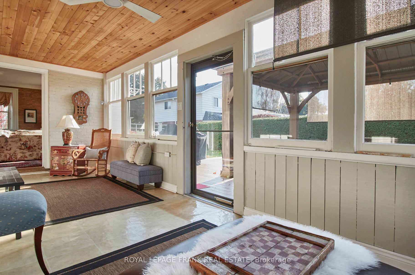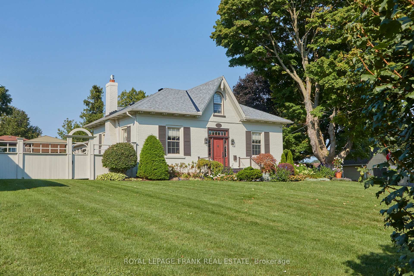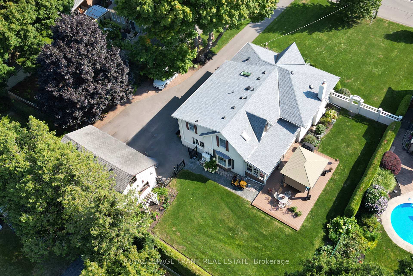$1,595,000
Available - For Sale
Listing ID: E9787786
536 Centre St North , Whitby, L1N 4T6, Ontario
| One Of Whitby's Most Admired Homes - Meticulously Maintained For 48 Years! This Beautifully Kept Home, Cherished By The Same Owners For Nearly Half A Century, Offers An Inviting Blend Of Timeless Character & Modern Comforts. Nestled On An Enormous Lot Of 109' X 167' In Downtown Whitby. This Residence Stands Out For Its Immaculate Upkeep & Modern Updates. 2922 Sq. Ft. As Per MPAC. Step Into The Grand Living Room, Where A Cozy Fireplace Invites You To Unwind On Chilly Evenings. The Family Room, With Its Large Bay Window, Frames Picturesque Views Of The Expansive Backyard. The Main Floor Also Offers The Convenience Bathroom With A Walk-in Shower & Laundry Room For Easy Living. The Heart Of The Home Is A Thoughtfully Renovated Kitchen, Complete With A Cozy Computer Nook, Generous Cabinetry, & A Bright Eat-in Area Ideal For Casual Family Meals. For Formal Gatherings, The Elegant Dining Room Sets A Perfect Stage To Entertain With Style.10 Foot Ceilings In Living & Dining Room. The Upstairs Boasts Four Spacious Bedrooms, Including A Primary Bedroom With A Private Ensuite & 2 Skylights. And Just Wait Until You Step Out Into The Backyard Through The Inviting Sun Porch! A Composite Deck, Ideal For Summer Entertaining, Overlooks A Serene, Private Lot With A Charming Barn - Adding Character To This Picturesque Space. With Parking For Up To Seven Cars, There's Ample Room For Guests To Visit & Enjoy This Delightful Property. The Barn Is 30' X 20' With An Upstairs And Would Make A Great Workshop. This Exceptional Home Is A True Whitby Treasure, Offering A Perfect Blend Of Comfort, History, & Privacy. Don't Miss Out On This Rare Find! This Property Offers Not Only A Beautiful Living Space But Also A Rare Opportunity To Own A Piece Of Whitby's History. A True Must-See! Walk To Park & Highly Rated Public School. |
| Extras: Shingles - 2022, Furnace and CAC - Fall 2024, Kitchen & 2 Bathrooms Renovated - 2021 |
| Price | $1,595,000 |
| Taxes: | $7109.89 |
| Address: | 536 Centre St North , Whitby, L1N 4T6, Ontario |
| Lot Size: | 109.71 x 167.71 (Feet) |
| Acreage: | < .50 |
| Directions/Cross Streets: | Brock St. & Maple |
| Rooms: | 9 |
| Bedrooms: | 4 |
| Bedrooms +: | |
| Kitchens: | 1 |
| Family Room: | Y |
| Basement: | Unfinished |
| Property Type: | Detached |
| Style: | 2-Storey |
| Exterior: | Brick, Vinyl Siding |
| Garage Type: | None |
| (Parking/)Drive: | Private |
| Drive Parking Spaces: | 7 |
| Pool: | None |
| Other Structures: | Barn |
| Approximatly Square Footage: | 2500-3000 |
| Fireplace/Stove: | Y |
| Heat Source: | Gas |
| Heat Type: | Forced Air |
| Central Air Conditioning: | Central Air |
| Sewers: | Sewers |
| Water: | Municipal |
$
%
Years
This calculator is for demonstration purposes only. Always consult a professional
financial advisor before making personal financial decisions.
| Although the information displayed is believed to be accurate, no warranties or representations are made of any kind. |
| ROYAL LEPAGE FRANK REAL ESTATE |
|
|

Dir:
416-828-2535
Bus:
647-462-9629
| Virtual Tour | Book Showing | Email a Friend |
Jump To:
At a Glance:
| Type: | Freehold - Detached |
| Area: | Durham |
| Municipality: | Whitby |
| Neighbourhood: | Downtown Whitby |
| Style: | 2-Storey |
| Lot Size: | 109.71 x 167.71(Feet) |
| Tax: | $7,109.89 |
| Beds: | 4 |
| Baths: | 4 |
| Fireplace: | Y |
| Pool: | None |
Locatin Map:
Payment Calculator:

