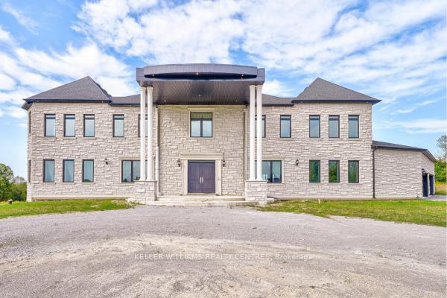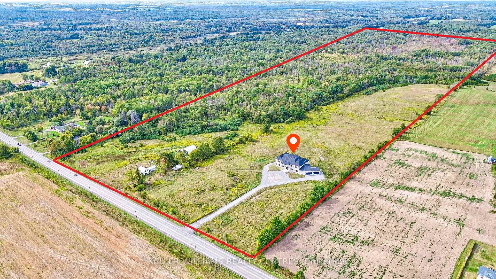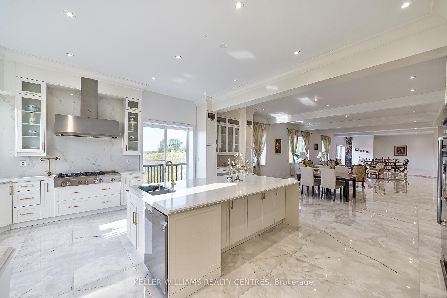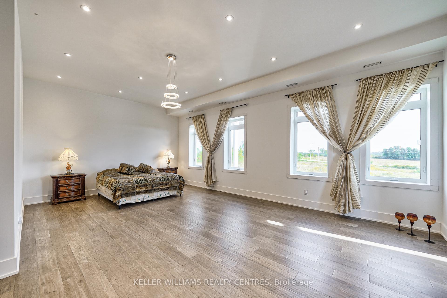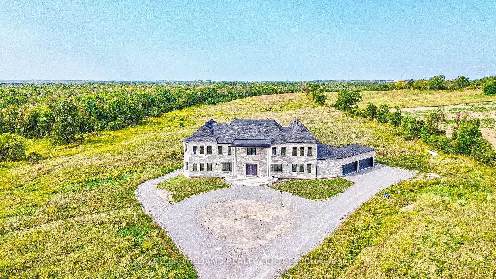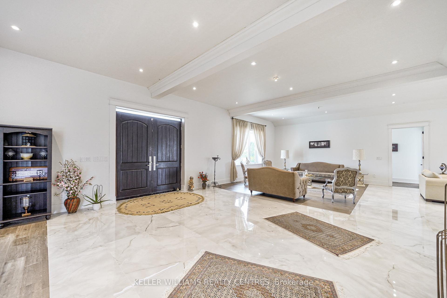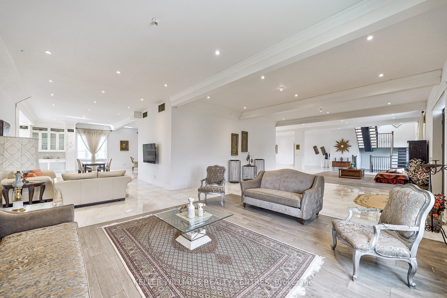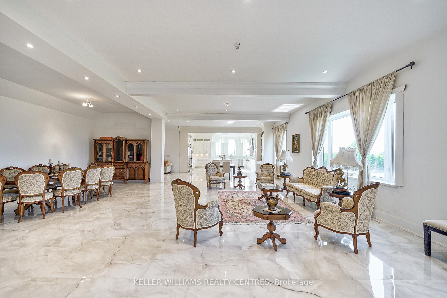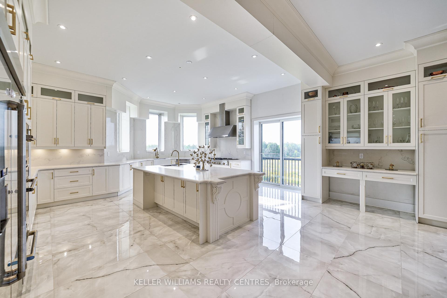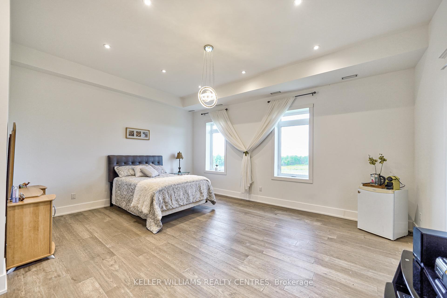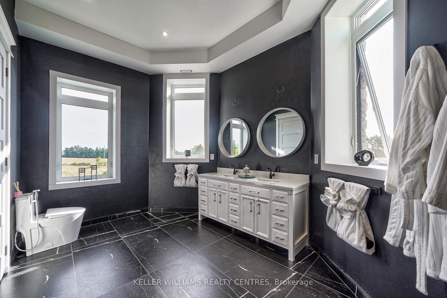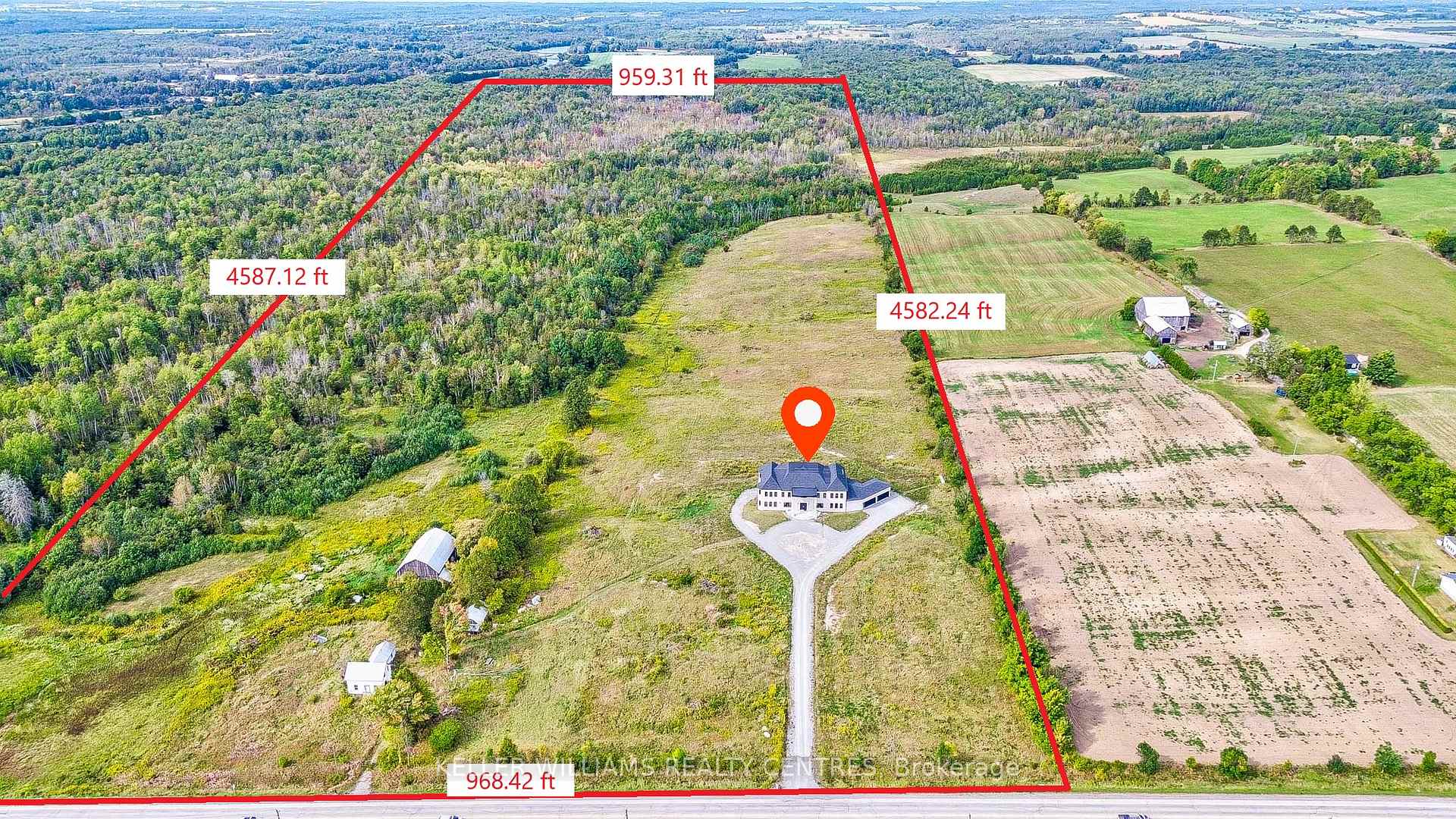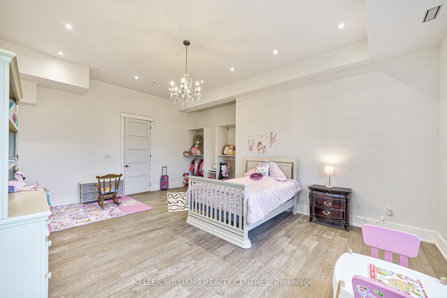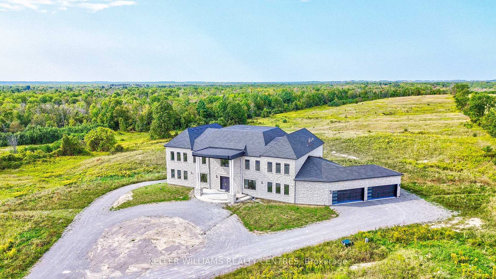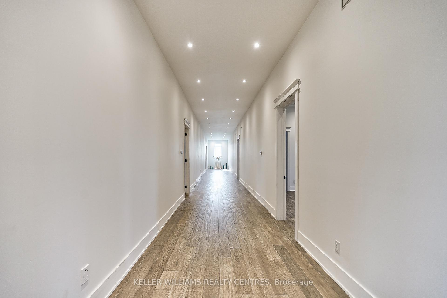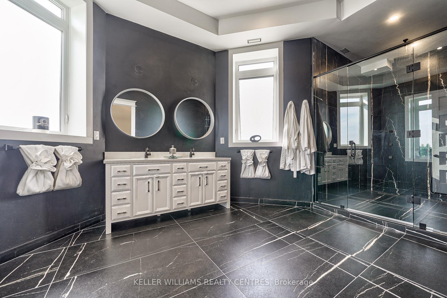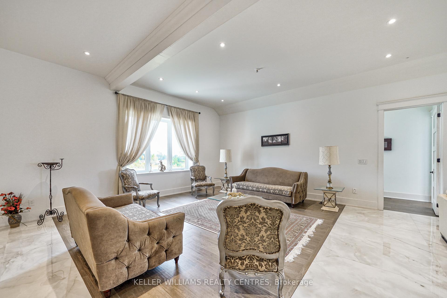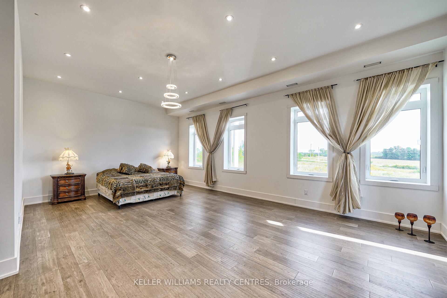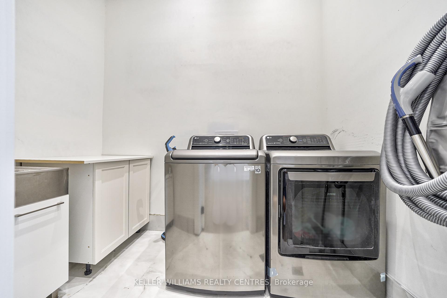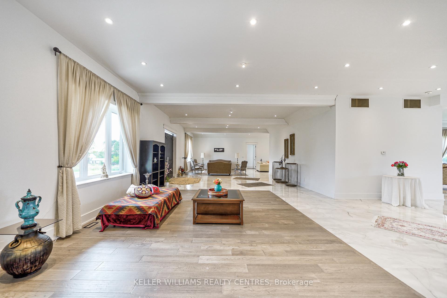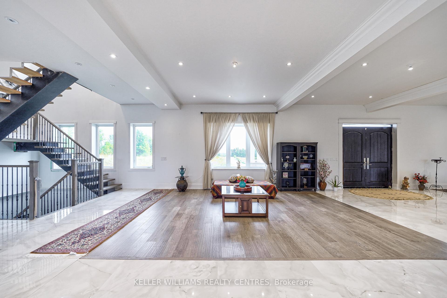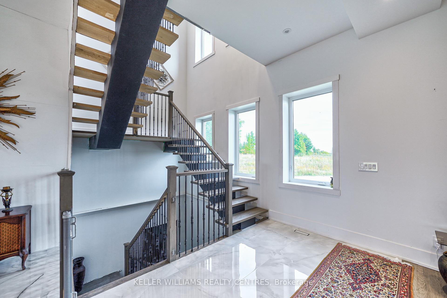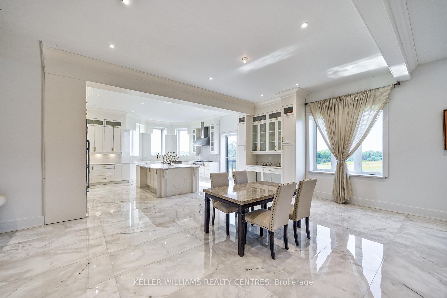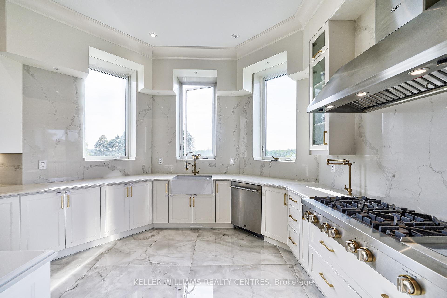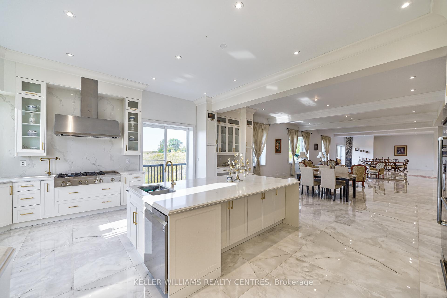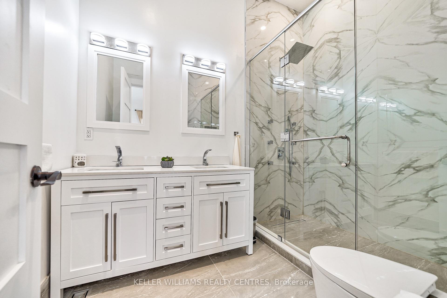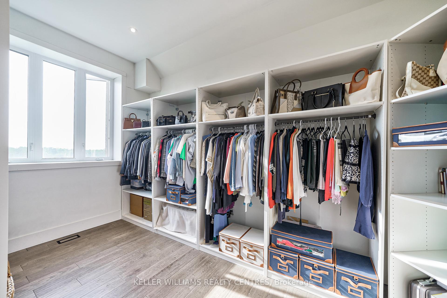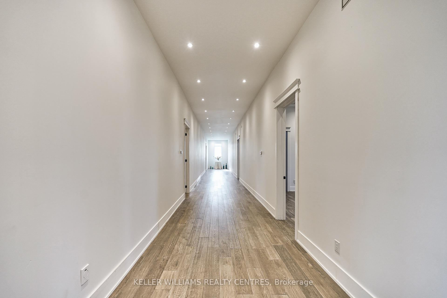$5,995,000
Available - For Sale
Listing ID: N9367474
6196 Ravenshoe Rd , Georgina, L0E 1R0, Ontario
| Enjoy Countryside living on this gorgeous 100 acres of gently rolling hills. Nestled in the lovely Hamlet of Brown Hill, with southern exposure & superb panoramic hilltop views. Conveniently located to Keswick, Sutton & just minutes to HWY 404. This unique opportunity offers 2 homes including a newly built 9400 Sq' ft custom built Stone & Brick 17 room residence set far from the road with a long circular driveway leading to the main entry & 4 car garage; a separate Century Home circa 1870 (needs reno) which could be perfect for extended family, staff or a potential rental income & a Large Barn & Drive Shed that provides plenty of room for storage, equipment or hobbies. Inside, the open concept design includes expansive living areas, 11' pot lit ceilings, large bright windows that overlook the surrounding country side & a mix of 2 x 4 ceramic tiles & hardwood floors throughout. The impressive kitchen is well suited for those who love to cook with its Built in Stainless Steel JennAir Appliances which includes a 48" 6 burner Gas oven with griddle, pot filler & Hood Fan. The kitchen also features a 9' x 5' center island, Quartz countertops & backsplash, 2 full sinks, abundant cupboard space, pantries & a Julliette Balcony. The alternate entry from the 4 car garage leads to a spacious utility area offering main level laundry facilities, a separate shower & extra Pantry storage all with a separate entry to the side yard. The 6 grand bedrooms, one of which is on the main level feature generous private retreats for everyone, personal ensuite baths, hardwood floors, 11' Pot lit Ceilings & large spacious Walk-in closets. Additional laundry & utility rooms are on the second floor with a rough in elevator available to all 3 levels. The custom floating staircase leads to a bright open walkout lower level that is waiting for you to unleash your imagination & personalize its finishing. This property is perfect for those seeking privacy & space in a scenic country setting. |
| Price | $5,995,000 |
| Taxes: | $6002.55 |
| Address: | 6196 Ravenshoe Rd , Georgina, L0E 1R0, Ontario |
| Lot Size: | 968.42 x 4582.24 (Feet) |
| Acreage: | 100+ |
| Directions/Cross Streets: | Hwy 48 & E on Ravenshoe Rd. |
| Rooms: | 17 |
| Bedrooms: | 6 |
| Bedrooms +: | |
| Kitchens: | 1 |
| Family Room: | Y |
| Basement: | Full, W/O |
| Approximatly Age: | 0-5 |
| Property Type: | Detached |
| Style: | 2-Storey |
| Exterior: | Brick, Stone |
| Garage Type: | Attached |
| (Parking/)Drive: | Circular |
| Drive Parking Spaces: | 20 |
| Pool: | None |
| Other Structures: | Aux Residences, Barn |
| Approximatly Age: | 0-5 |
| Approximatly Square Footage: | 5000+ |
| Property Features: | Clear View, Part Cleared, Rolling, Wooded/Treed |
| Fireplace/Stove: | N |
| Heat Source: | Propane |
| Heat Type: | Forced Air |
| Central Air Conditioning: | None |
| Laundry Level: | Upper |
| Sewers: | Septic |
| Water: | Well |
| Water Supply Types: | Drilled Well |
| Utilities-Cable: | A |
| Utilities-Hydro: | Y |
| Utilities-Gas: | N |
| Utilities-Telephone: | Y |
$
%
Years
This calculator is for demonstration purposes only. Always consult a professional
financial advisor before making personal financial decisions.
| Although the information displayed is believed to be accurate, no warranties or representations are made of any kind. |
| KELLER WILLIAMS REALTY CENTRES |
|
|

Dir:
416-828-2535
Bus:
647-462-9629
| Virtual Tour | Book Showing | Email a Friend |
Jump To:
At a Glance:
| Type: | Freehold - Detached |
| Area: | York |
| Municipality: | Georgina |
| Neighbourhood: | Baldwin |
| Style: | 2-Storey |
| Lot Size: | 968.42 x 4582.24(Feet) |
| Approximate Age: | 0-5 |
| Tax: | $6,002.55 |
| Beds: | 6 |
| Baths: | 8 |
| Fireplace: | N |
| Pool: | None |
Locatin Map:
Payment Calculator:

