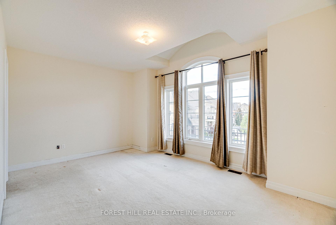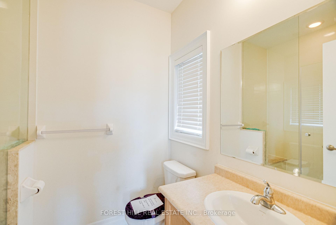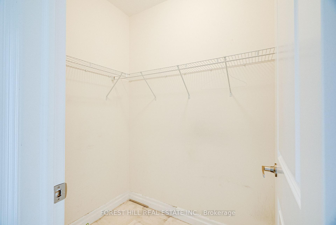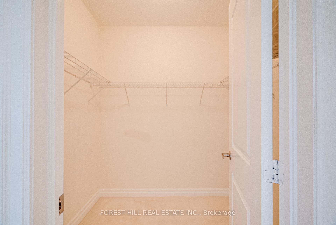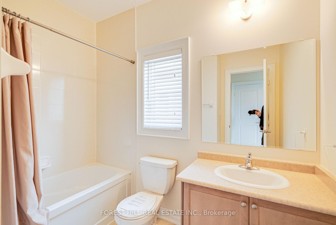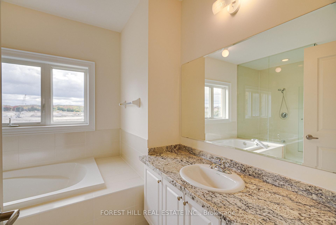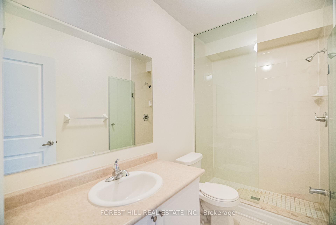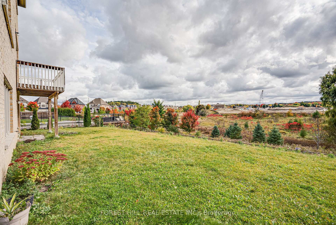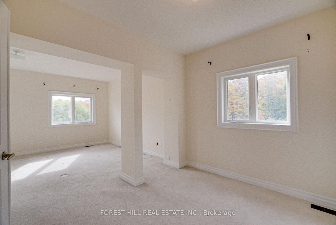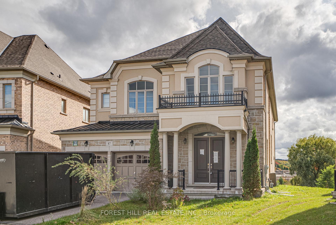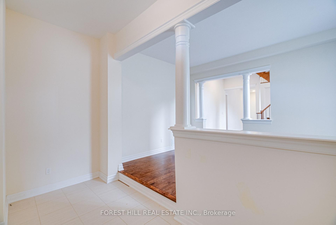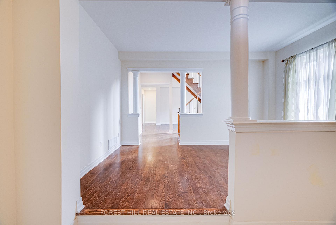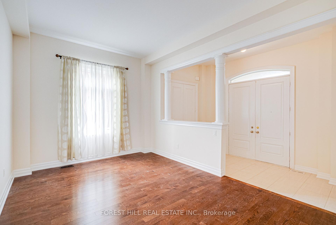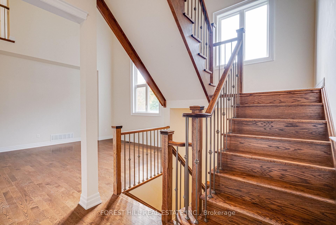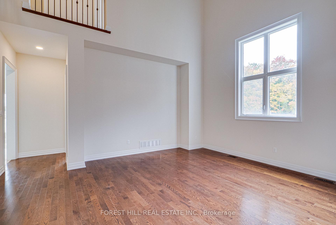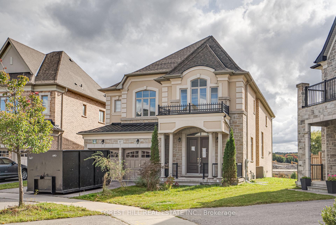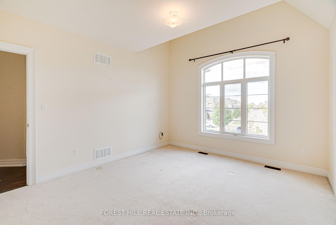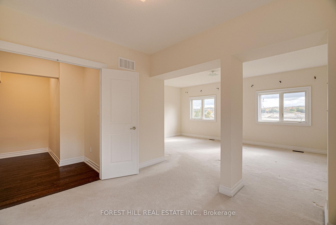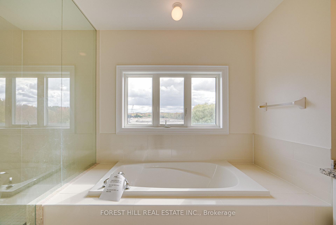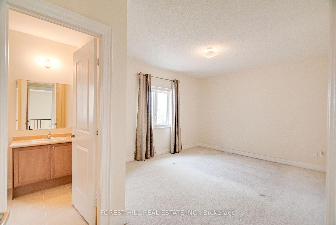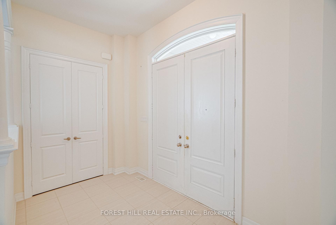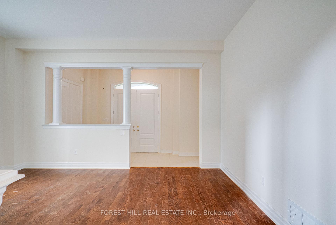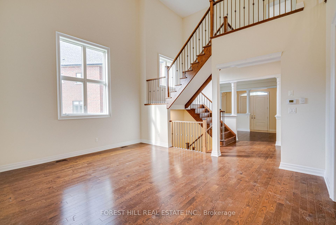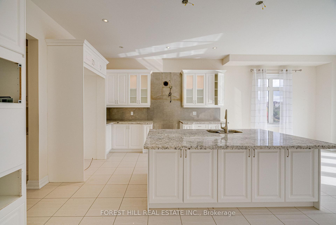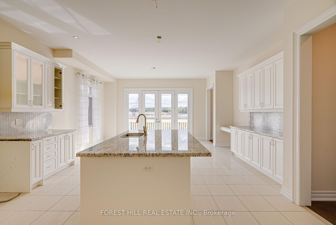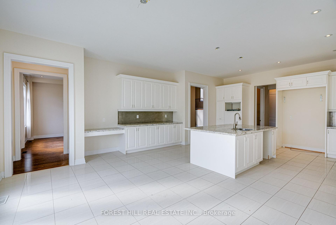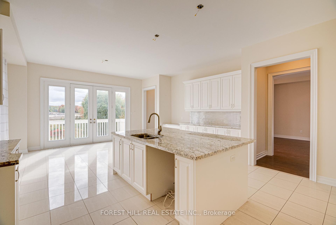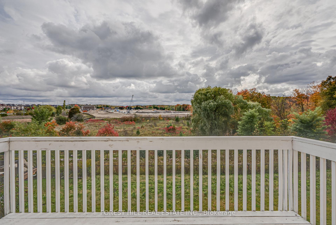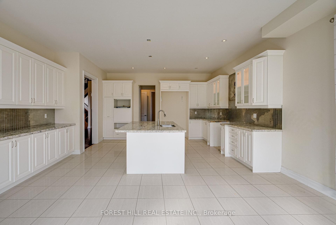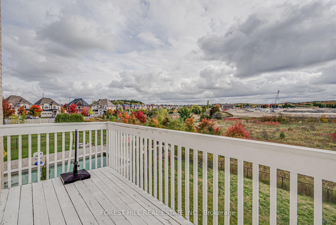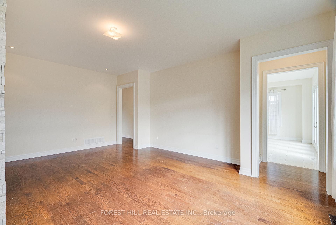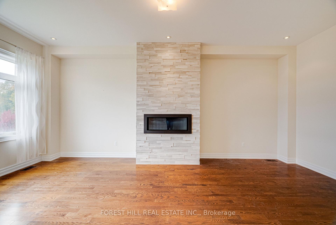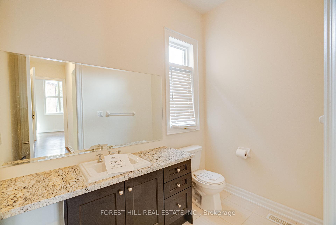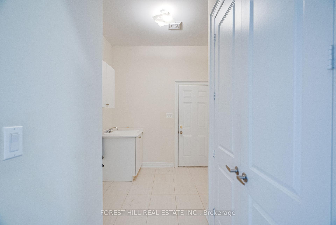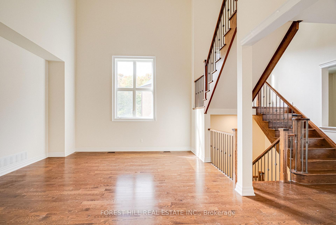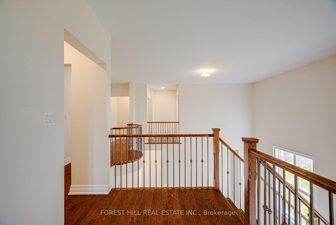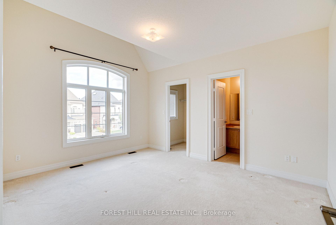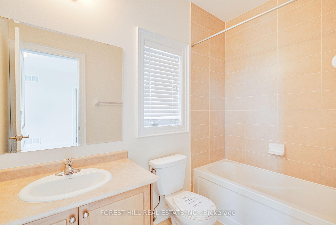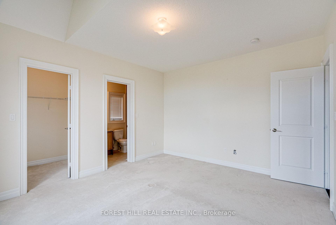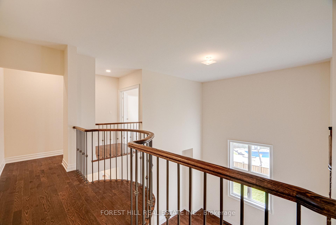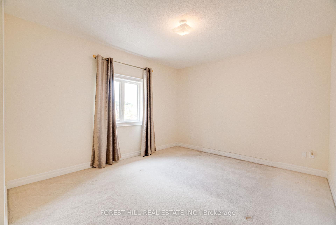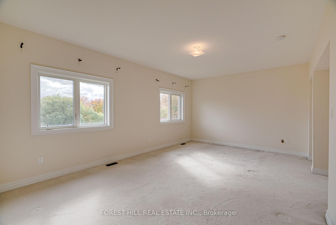$2,050,000
Available - For Sale
Listing ID: N9396125
87 Strawbridge Farm Dr , Aurora, L4G 0T9, Ontario
| Size Matters! 4431sf Stucco, stone & Brick 4bedroom luxury home, sitting on a 211ft deep Pie shaped ravine lot. Nearly 1/3 of an acre widens to over 150ft at rear. Every bedroom has a private ensuite and walk in closets. Prime bedroom with His/Hers walk in closets, luxury bath and sitting room. 10ftceilings and hardwood throughout main floor. Huge white eat in kitchen with island, granite counters walkout to elevated deck. Main floor office, open concept family room with fireplace. Located in a quiet cul de Sac close to Bayview and the 404. Unspoiled walk out basement with 4 pc bath. Great opportunity for a wise buyer. |
| Extras: Buyer May Do Their Own Due Diligence Re financing and condition. Property sold as is, no seller warrants. Appliances and AC condenser have been removed. |
| Price | $2,050,000 |
| Taxes: | $12386.00 |
| Address: | 87 Strawbridge Farm Dr , Aurora, L4G 0T9, Ontario |
| Lot Size: | 31.08 x 151.90 (Feet) |
| Directions/Cross Streets: | Bayview & Vandorf Sideroad |
| Rooms: | 9 |
| Bedrooms: | 4 |
| Bedrooms +: | |
| Kitchens: | 1 |
| Family Room: | Y |
| Basement: | W/O |
| Approximatly Age: | 6-15 |
| Property Type: | Detached |
| Style: | 2-Storey |
| Exterior: | Brick |
| Garage Type: | Attached |
| (Parking/)Drive: | Pvt Double |
| Drive Parking Spaces: | 2 |
| Pool: | None |
| Approximatly Age: | 6-15 |
| Approximatly Square Footage: | 3500-5000 |
| Property Features: | Park, Public Transit, Ravine, School |
| Fireplace/Stove: | Y |
| Heat Source: | Gas |
| Heat Type: | Fan Coil |
| Central Air Conditioning: | Central Air |
| Laundry Level: | Main |
| Sewers: | Sewers |
| Water: | Municipal |
| Utilities-Cable: | A |
| Utilities-Hydro: | Y |
| Utilities-Gas: | Y |
| Utilities-Telephone: | A |
$
%
Years
This calculator is for demonstration purposes only. Always consult a professional
financial advisor before making personal financial decisions.
| Although the information displayed is believed to be accurate, no warranties or representations are made of any kind. |
| FOREST HILL REAL ESTATE INC. |
|
|

Dir:
416-828-2535
Bus:
647-462-9629
| Virtual Tour | Book Showing | Email a Friend |
Jump To:
At a Glance:
| Type: | Freehold - Detached |
| Area: | York |
| Municipality: | Aurora |
| Neighbourhood: | Aurora Grove |
| Style: | 2-Storey |
| Lot Size: | 31.08 x 151.90(Feet) |
| Approximate Age: | 6-15 |
| Tax: | $12,386 |
| Beds: | 4 |
| Baths: | 6 |
| Fireplace: | Y |
| Pool: | None |
Locatin Map:
Payment Calculator:

