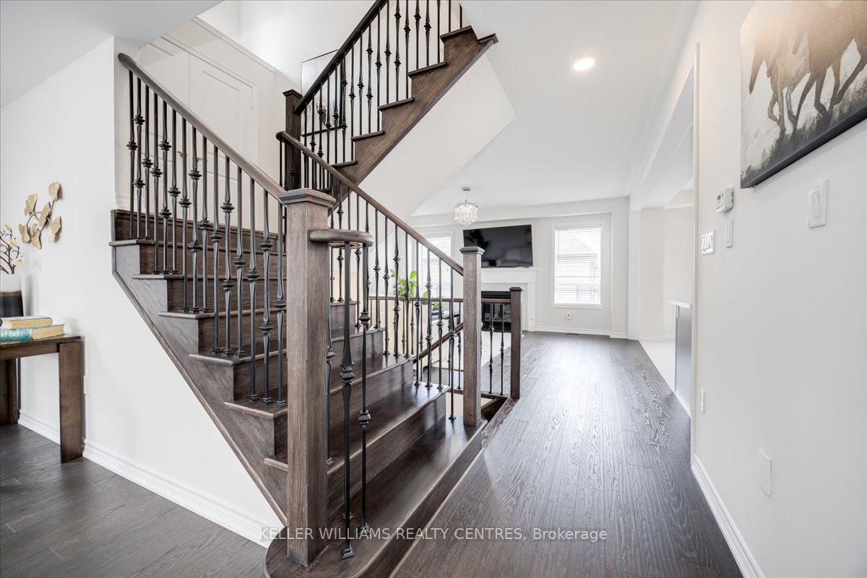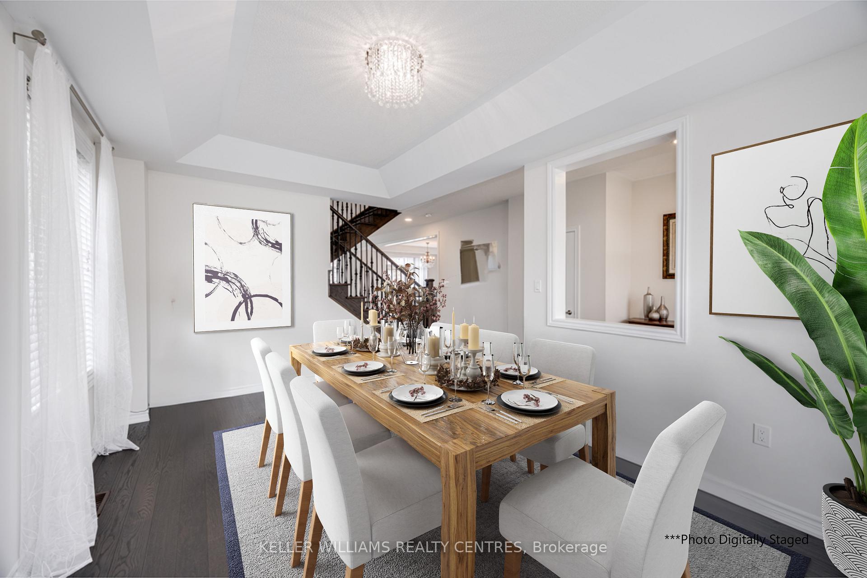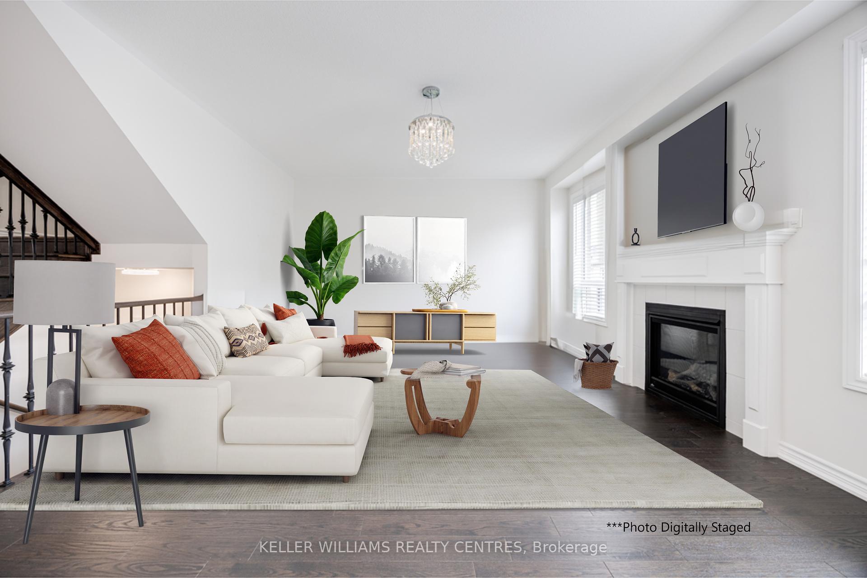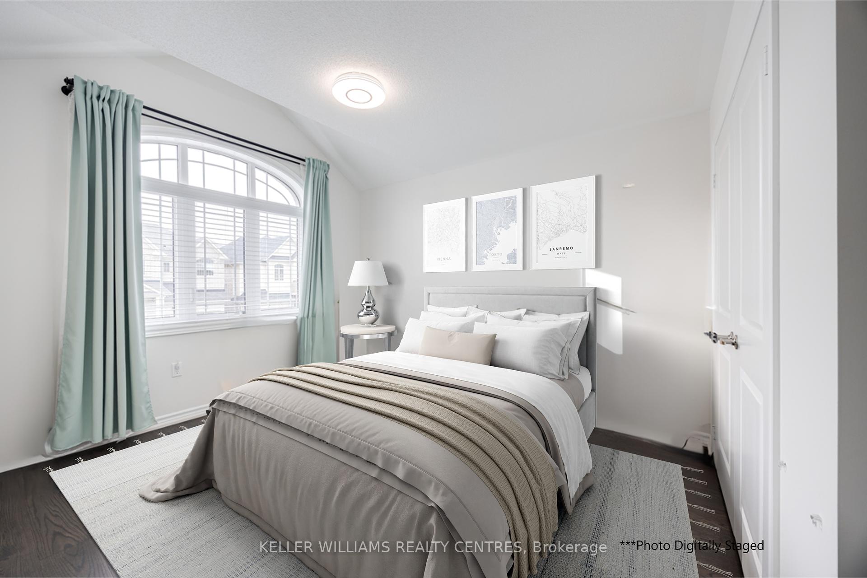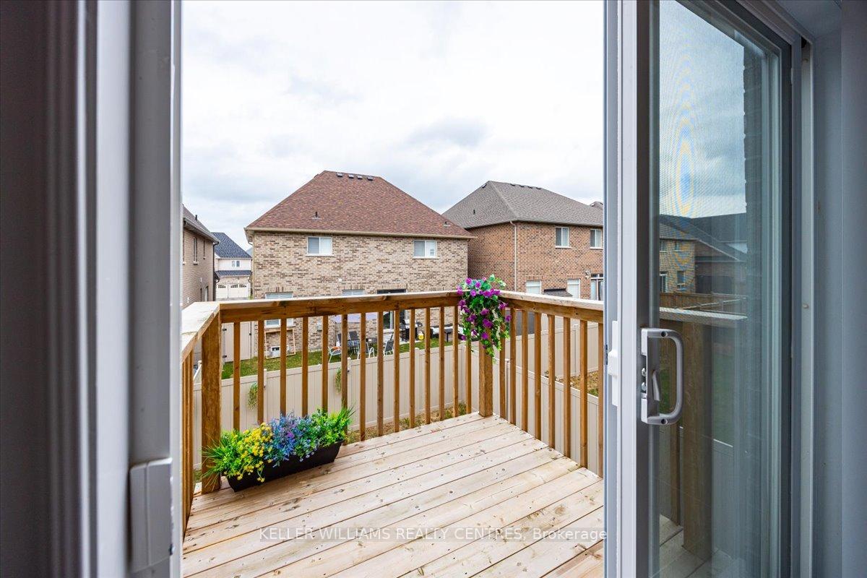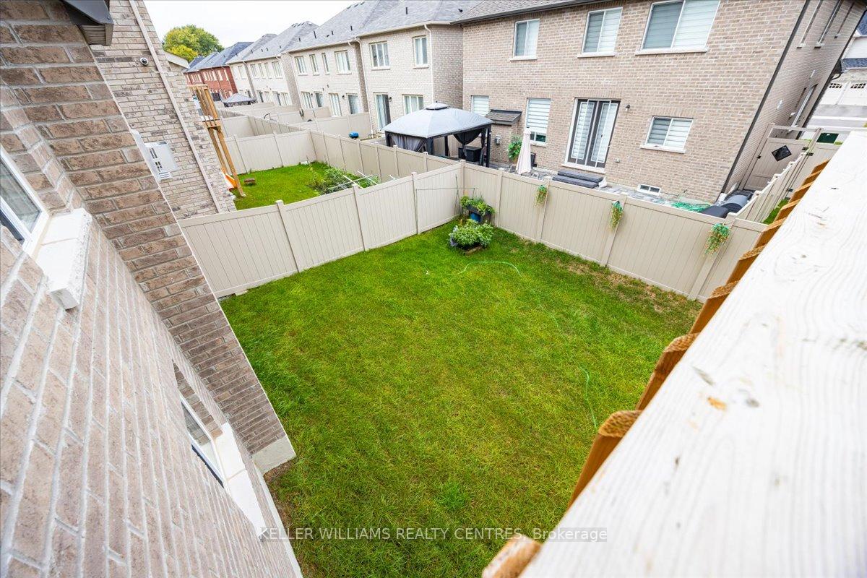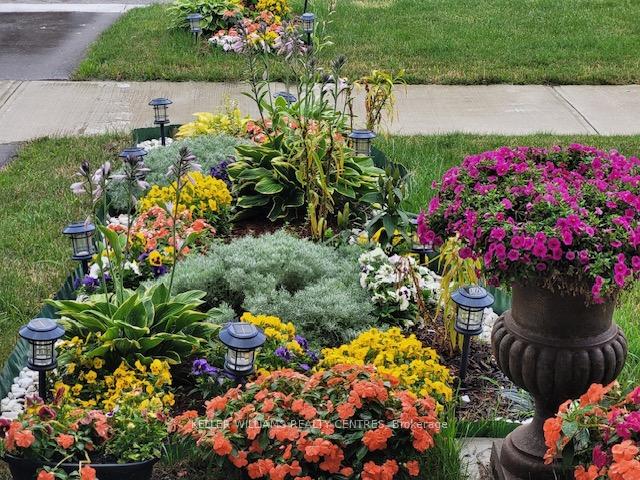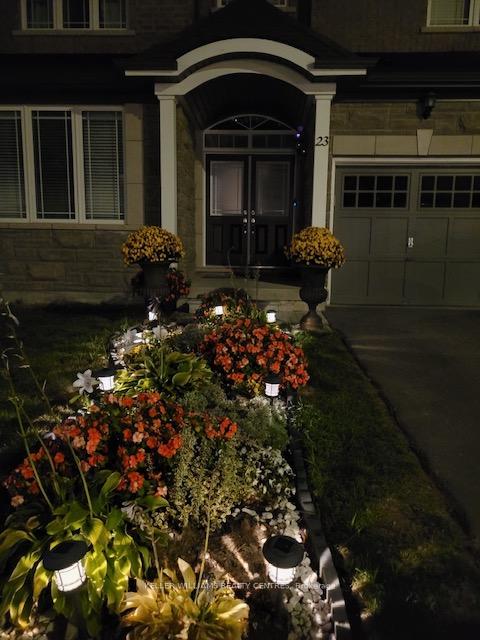$1,278,000
Available - For Sale
Listing ID: N9391574
23 Terrell Ave , Georgina, L4P 0C8, Ontario
| Check out this beautiful 3 year old family home in the most desirable neighbourhood in Georgina, just a short walk to Lake Simcoe! This home has everything a family could ever want. Located on a premium lot with walkout basement, just over 2,500 sq.ft., this Laguna Model features $$$ spent on upgrades. A bright and spacious open concept layout with upgraded Chef's Kitchen showcasing modern design, quartz counters & large centre island with breakfast area overlooking the living area boasting so much natural light! Separate formal dining room or office. The Primary Suite features a 5 pc ensuite with frameless glass shower & double sink, quartz counters & generous walk-in closet. Remaining bedrooms have stunning hardwood floors & semi ensuites! Rough-in bathroom in basement and durable vinyl fenced back yard. Double-car garage with walk-in to house, close to all amenities like the state of the art MURC Recreational Center, top-rated schools and shopping. ***3% Commission offered to Cooperating Brokerage. |
| Extras: Legal Cont. - YR1004725 subject to an easement in gross over part 84 65R38087 as in YR2889904 subject to an easement for entry as in YR2927752 Town of Georgina. Approximately $78/month for gas, $100/month for hydro, $80/month for water. |
| Price | $1,278,000 |
| Taxes: | $6618.33 |
| Address: | 23 Terrell Ave , Georgina, L4P 0C8, Ontario |
| Lot Size: | 44.95 x 88.58 (Feet) |
| Directions/Cross Streets: | The Queensway/Ravenshoe |
| Rooms: | 8 |
| Bedrooms: | 4 |
| Bedrooms +: | |
| Kitchens: | 1 |
| Family Room: | N |
| Basement: | Unfinished, W/O |
| Approximatly Age: | 0-5 |
| Property Type: | Detached |
| Style: | 2-Storey |
| Exterior: | Brick, Stone |
| Garage Type: | Built-In |
| (Parking/)Drive: | Private |
| Drive Parking Spaces: | 3 |
| Pool: | None |
| Approximatly Age: | 0-5 |
| Approximatly Square Footage: | 2500-3000 |
| Property Features: | Fenced Yard, Marina, Park, Public Transit, Rec Centre, School |
| Fireplace/Stove: | Y |
| Heat Source: | Gas |
| Heat Type: | Forced Air |
| Central Air Conditioning: | Central Air |
| Laundry Level: | Main |
| Elevator Lift: | N |
| Sewers: | Sewers |
| Water: | Municipal |
| Utilities-Cable: | A |
| Utilities-Hydro: | Y |
| Utilities-Gas: | Y |
| Utilities-Telephone: | A |
$
%
Years
This calculator is for demonstration purposes only. Always consult a professional
financial advisor before making personal financial decisions.
| Although the information displayed is believed to be accurate, no warranties or representations are made of any kind. |
| KELLER WILLIAMS REALTY CENTRES |
|
|

Dir:
416-828-2535
Bus:
647-462-9629
| Book Showing | Email a Friend |
Jump To:
At a Glance:
| Type: | Freehold - Detached |
| Area: | York |
| Municipality: | Georgina |
| Neighbourhood: | Keswick South |
| Style: | 2-Storey |
| Lot Size: | 44.95 x 88.58(Feet) |
| Approximate Age: | 0-5 |
| Tax: | $6,618.33 |
| Beds: | 4 |
| Baths: | 4 |
| Fireplace: | Y |
| Pool: | None |
Locatin Map:
Payment Calculator:




