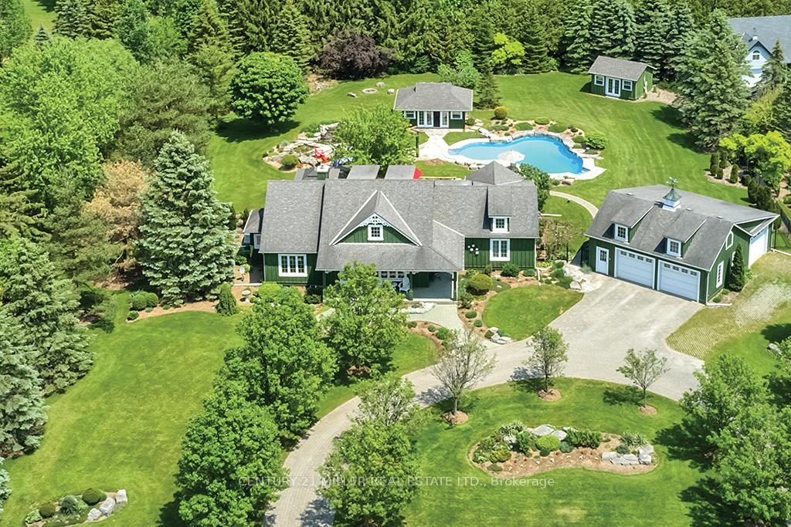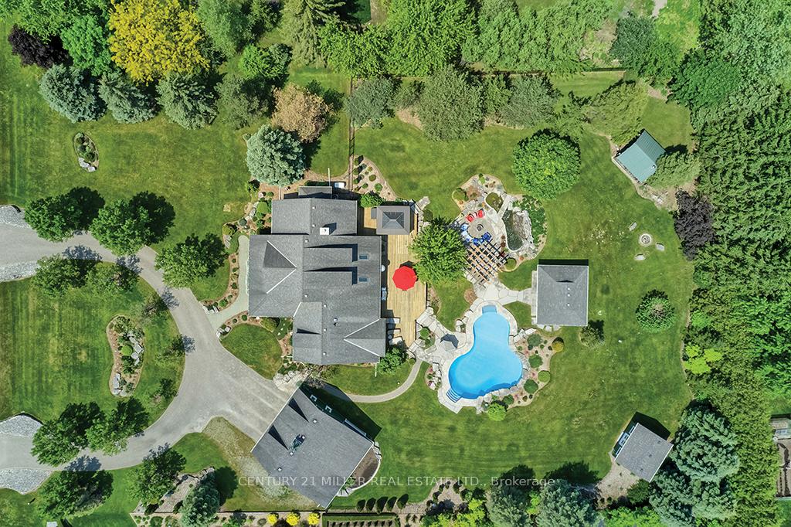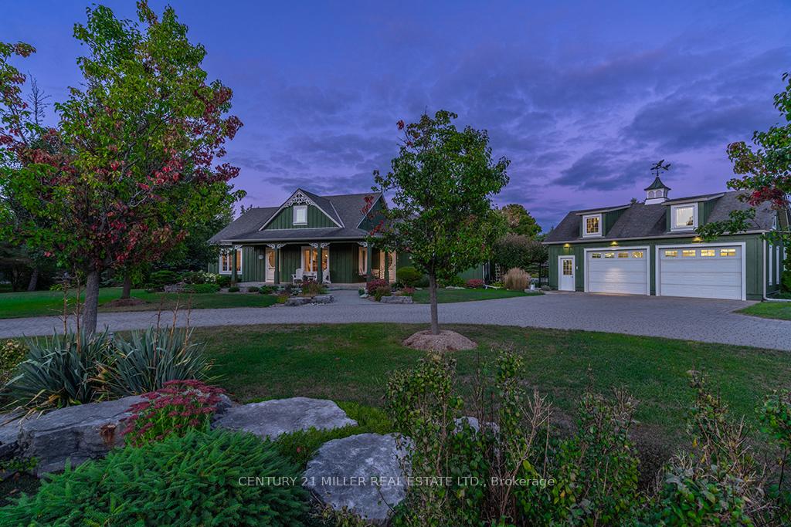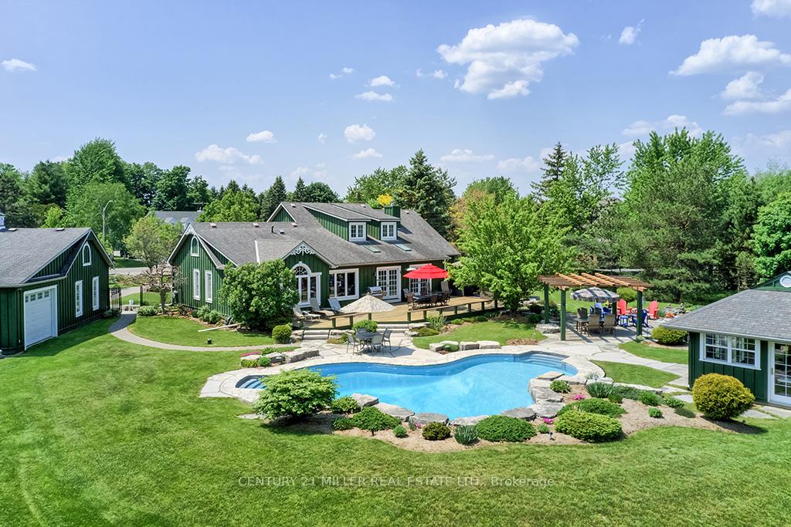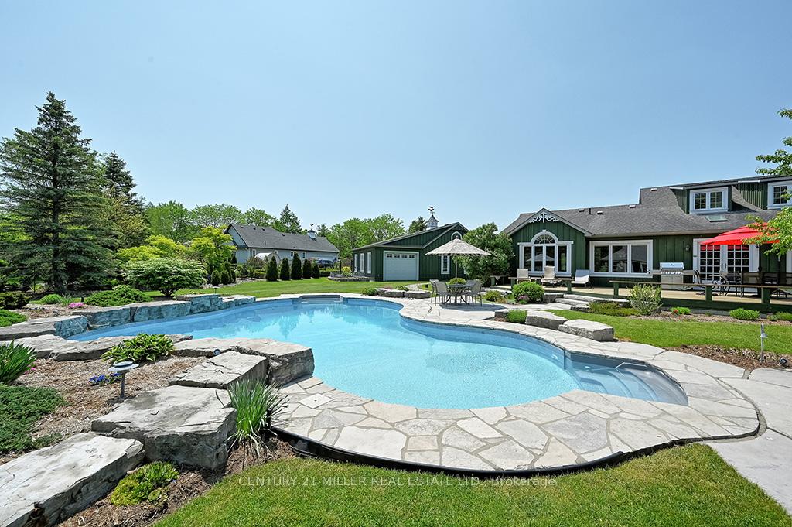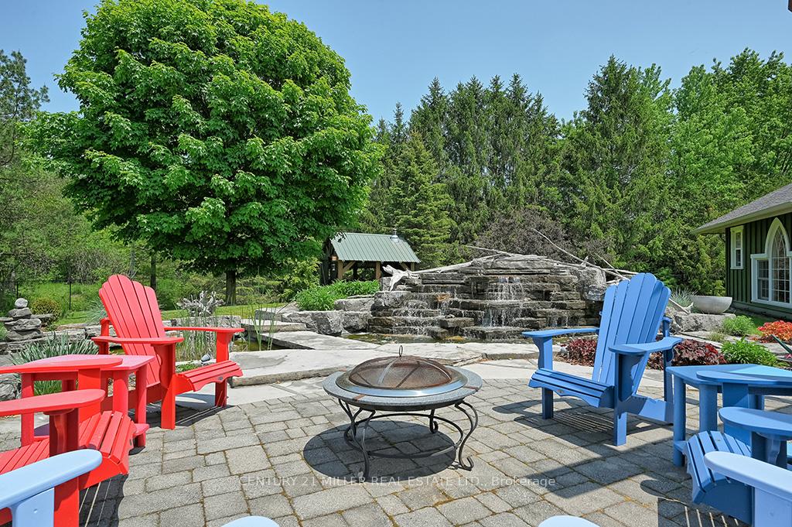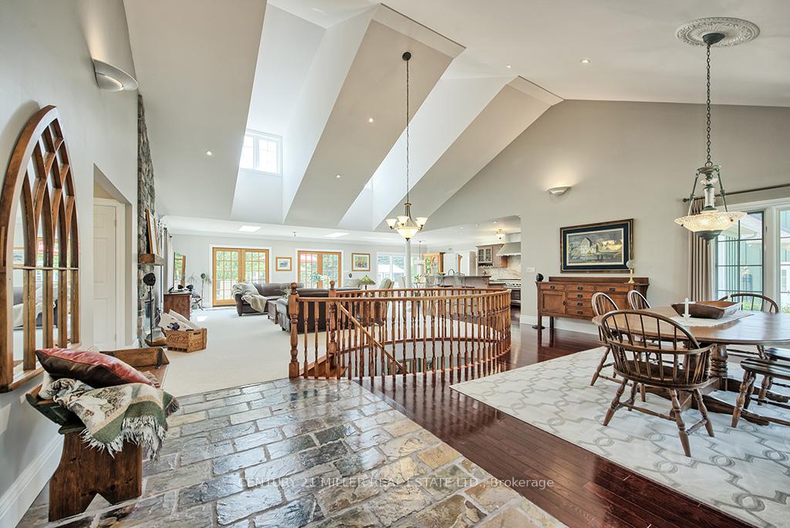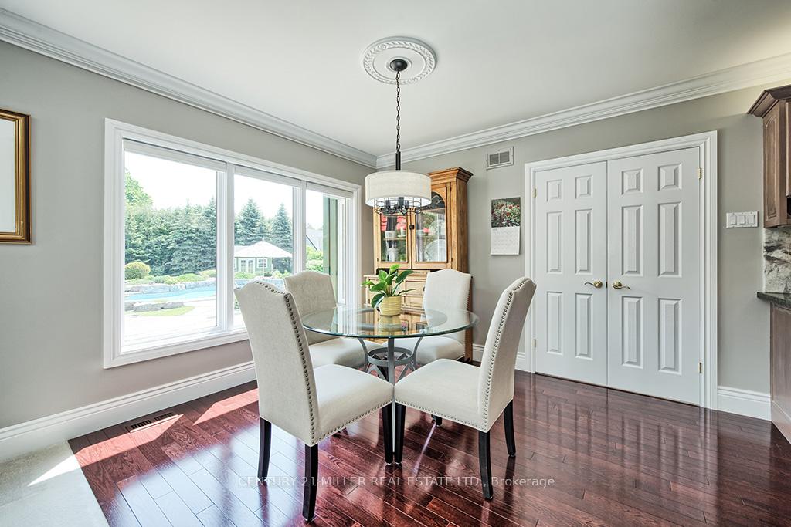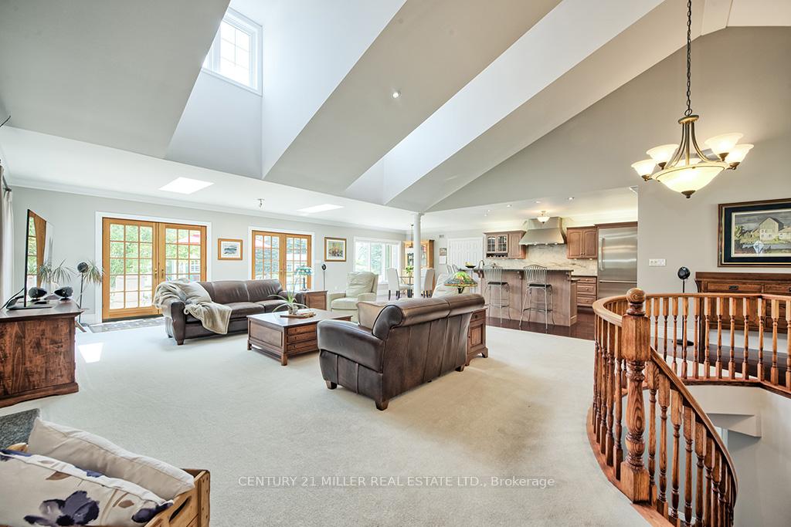$2,580,000
Available - For Sale
Listing ID: X8035952
27 Weneil Dr , Hamilton, L8B 0Z6, Ontario
| Rural paradise beckons! Private setting but close to city. Stunning property offers over 5,267 square feet of luxury living on both levels with no expense spared! Top of the line appliances! Vaulted ceilings and open concept. Custom built VanHoeve bungalow with fully finished lower level. Pioneer award winning pool, cabana, lanai on massive deck and Muskoka shed for cozy winter nights! Garage with room for 4 cars, plus room for RV and boats! |
| Extras: If you're not impressed enough already, your breath will be taken away with the fully fenced 1.27-acre backyard! Every corner of this private property has been meticulously planned with areas for all to enjoy! |
| Price | $2,580,000 |
| Taxes: | $8547.80 |
| Address: | 27 Weneil Dr , Hamilton, L8B 0Z6, Ontario |
| Lot Size: | 187.01 x 295.28 (Feet) |
| Acreage: | .50-1.99 |
| Directions/Cross Streets: | HWY 6, RR 97, Brock, Weneil |
| Rooms: | 7 |
| Rooms +: | 5 |
| Bedrooms: | 3 |
| Bedrooms +: | |
| Kitchens: | 1 |
| Kitchens +: | 1 |
| Family Room: | Y |
| Basement: | Finished, Full |
| Approximatly Age: | 16-30 |
| Property Type: | Detached |
| Style: | Bungalow |
| Exterior: | Board/Batten |
| Garage Type: | Detached |
| (Parking/)Drive: | Pvt Double |
| Drive Parking Spaces: | 20 |
| Pool: | Inground |
| Other Structures: | Garden Shed |
| Approximatly Age: | 16-30 |
| Approximatly Square Footage: | 2500-3000 |
| Property Features: | Fenced Yard, Library, Park |
| Fireplace/Stove: | Y |
| Heat Source: | Gas |
| Heat Type: | Forced Air |
| Central Air Conditioning: | Central Air |
| Laundry Level: | Lower |
| Sewers: | Septic |
| Water: | Well |
| Water Supply Types: | Drilled Well |
| Utilities-Cable: | Y |
| Utilities-Hydro: | Y |
| Utilities-Gas: | Y |
| Utilities-Telephone: | Y |
$
%
Years
This calculator is for demonstration purposes only. Always consult a professional
financial advisor before making personal financial decisions.
| Although the information displayed is believed to be accurate, no warranties or representations are made of any kind. |
| CENTURY 21 MILLER REAL ESTATE LTD. |
|
|

Dir:
416-828-2535
Bus:
647-462-9629
| Virtual Tour | Book Showing | Email a Friend |
Jump To:
At a Glance:
| Type: | Freehold - Detached |
| Area: | Hamilton |
| Municipality: | Hamilton |
| Neighbourhood: | Freelton |
| Style: | Bungalow |
| Lot Size: | 187.01 x 295.28(Feet) |
| Approximate Age: | 16-30 |
| Tax: | $8,547.8 |
| Beds: | 3 |
| Baths: | 4 |
| Fireplace: | Y |
| Pool: | Inground |
Locatin Map:
Payment Calculator:

