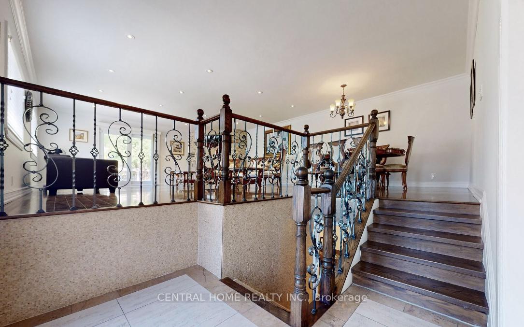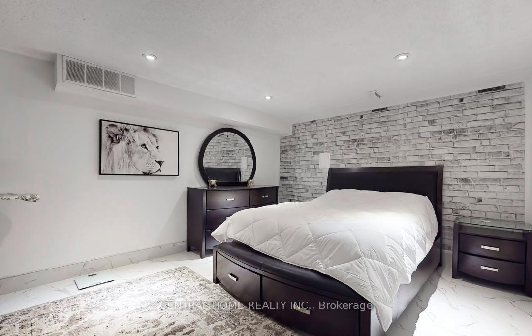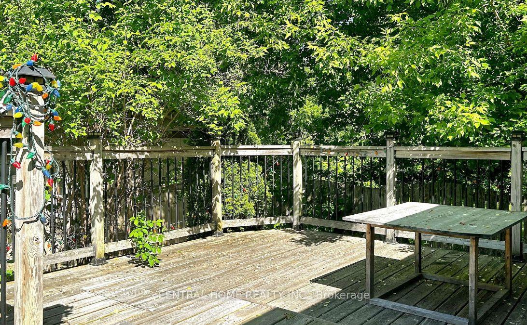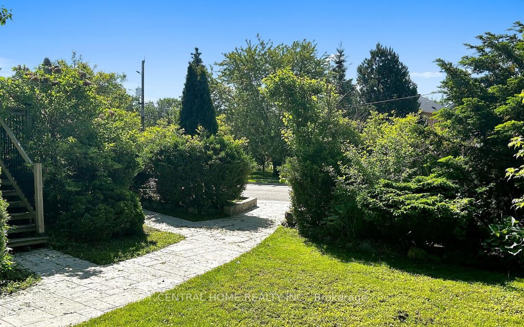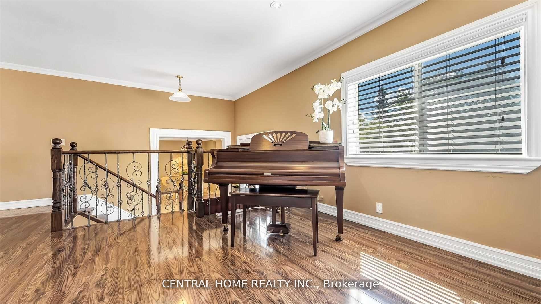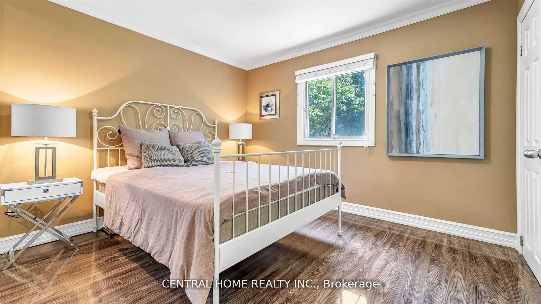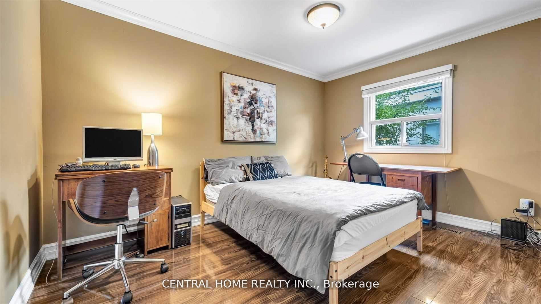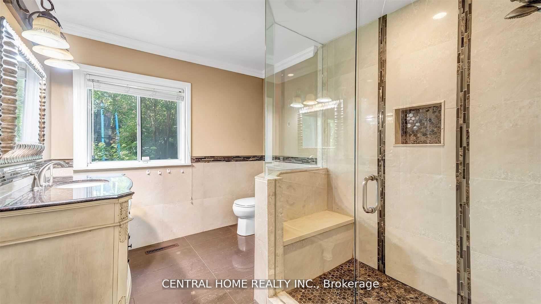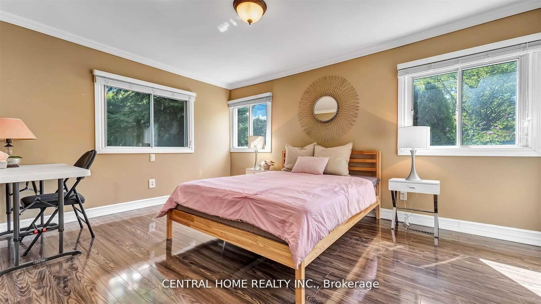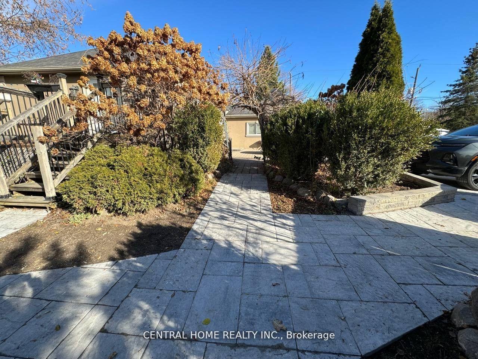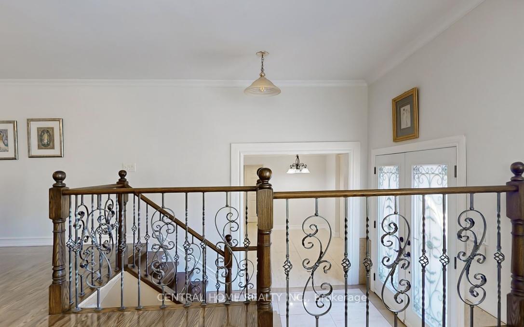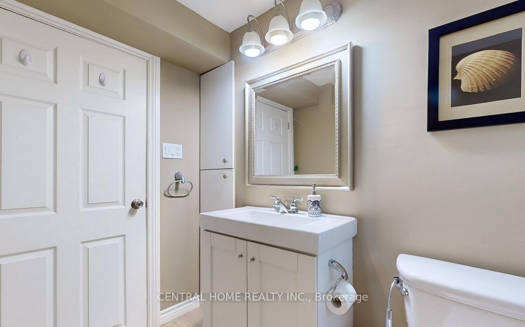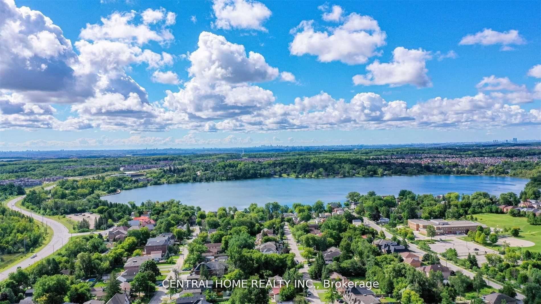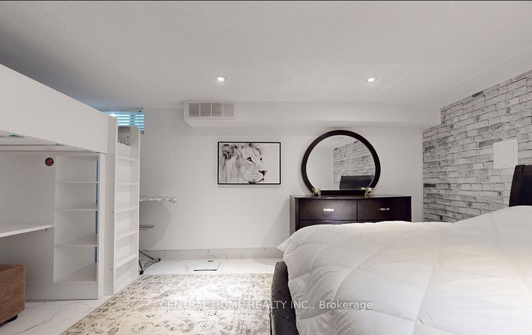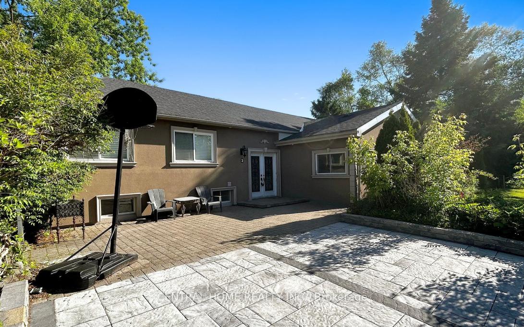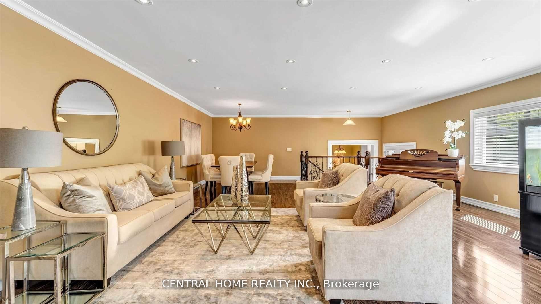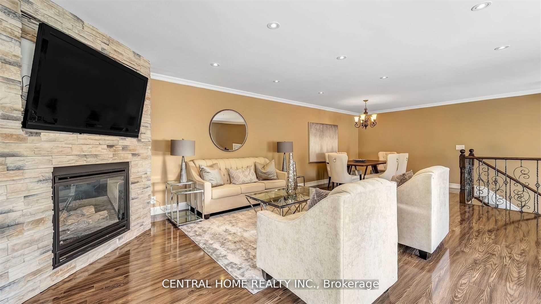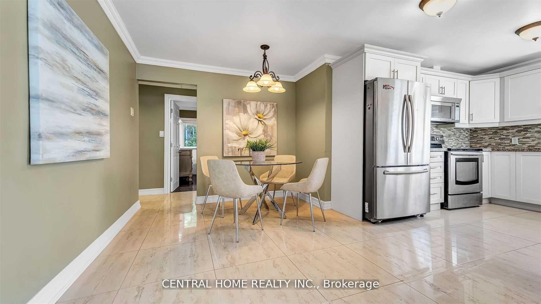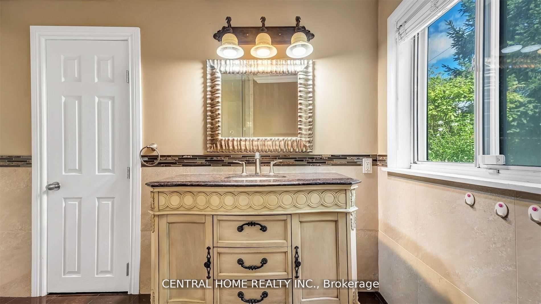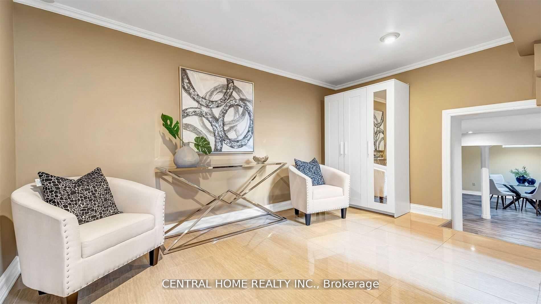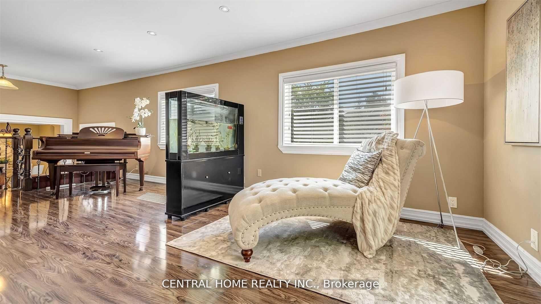$1,399,800
Available - For Sale
Listing ID: N9513148
2 Newman Ave West , Richmond Hill, L4E 3E4, Ontario
| MASSIVE REDUCTION TO $1399800, FOR QUICK SALE. This beautifully finished home boasts timeless charm, nestled in a serene neighborhood just a short walk from the scenic Lake Wilcox. The property features a spacious layout with 3 bedrooms, a finished walk-up basement, and a separate entrance ideal for versatile living arrangements. Enjoy a front yard and a private backyard, perfect for outdoor relaxation. Inside, you'll find gleaming hardwood floors in the living and dining areas, complemented by stylish porcelain tiles in the kitchen. Conveniently located close to the GO Train, community center, parks, and schools, this home offers the best of suburban living with easy access to everything you need. |
| Extras: S/S Stove, Fridge, B/I Dishwasher, B/I Microwave, Washer/Dryer, Window Coverings, Hot Water Tank (Owned2023). Furnace Owned. , The bsmt include S/S Fridge, Stove, Washer & Dryer, All Lighting Fixtures. |
| Price | $1,399,800 |
| Taxes: | $5540.00 |
| Address: | 2 Newman Ave West , Richmond Hill, L4E 3E4, Ontario |
| Lot Size: | 50.04 x 149.57 (Feet) |
| Directions/Cross Streets: | Bayview & Newman |
| Rooms: | 13 |
| Bedrooms: | 3 |
| Bedrooms +: | 3 |
| Kitchens: | 1 |
| Kitchens +: | 1 |
| Family Room: | Y |
| Basement: | Finished, Walk-Up |
| Property Type: | Detached |
| Style: | Backsplit 4 |
| Exterior: | Stucco/Plaster |
| Garage Type: | None |
| (Parking/)Drive: | Private |
| Drive Parking Spaces: | 5 |
| Pool: | None |
| Fireplace/Stove: | Y |
| Heat Source: | Gas |
| Heat Type: | Forced Air |
| Central Air Conditioning: | Central Air |
| Elevator Lift: | N |
| Sewers: | Sewers |
| Water: | Municipal |
$
%
Years
This calculator is for demonstration purposes only. Always consult a professional
financial advisor before making personal financial decisions.
| Although the information displayed is believed to be accurate, no warranties or representations are made of any kind. |
| CENTRAL HOME REALTY INC. |
|
|

Dir:
416-828-2535
Bus:
647-462-9629
| Book Showing | Email a Friend |
Jump To:
At a Glance:
| Type: | Freehold - Detached |
| Area: | York |
| Municipality: | Richmond Hill |
| Neighbourhood: | Oak Ridges Lake Wilcox |
| Style: | Backsplit 4 |
| Lot Size: | 50.04 x 149.57(Feet) |
| Tax: | $5,540 |
| Beds: | 3+3 |
| Baths: | 2 |
| Fireplace: | Y |
| Pool: | None |
Locatin Map:
Payment Calculator:

