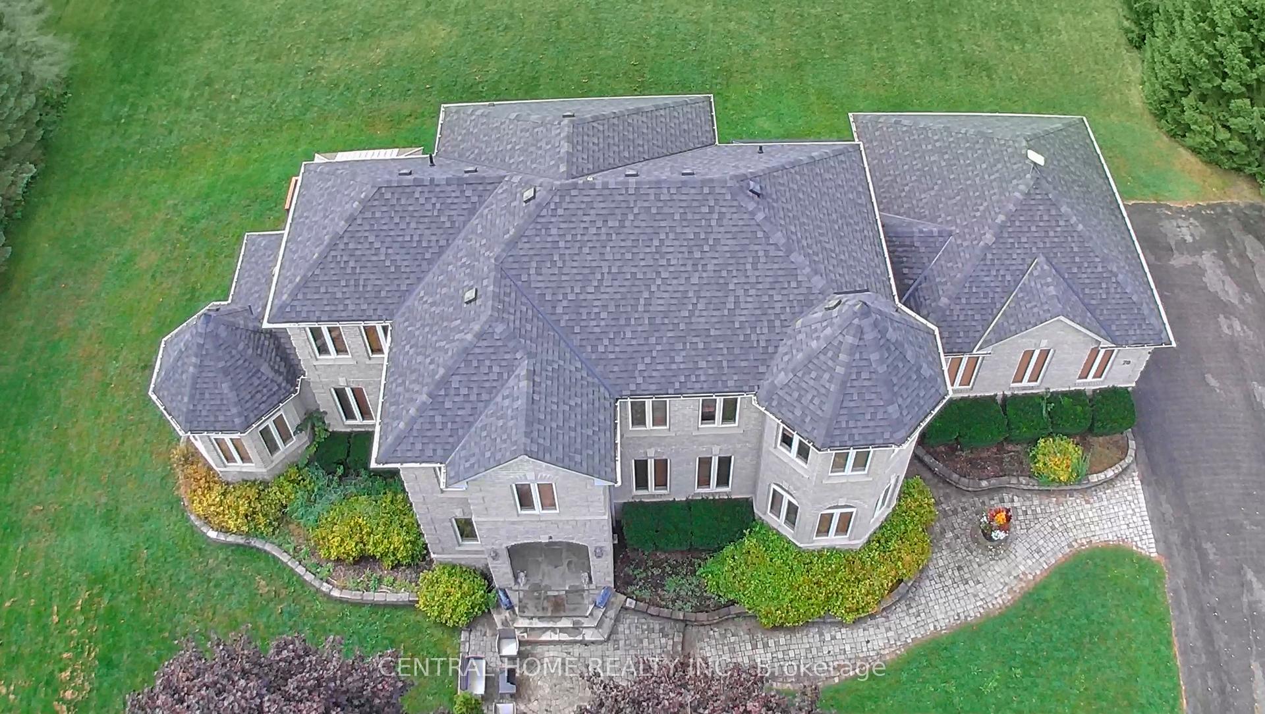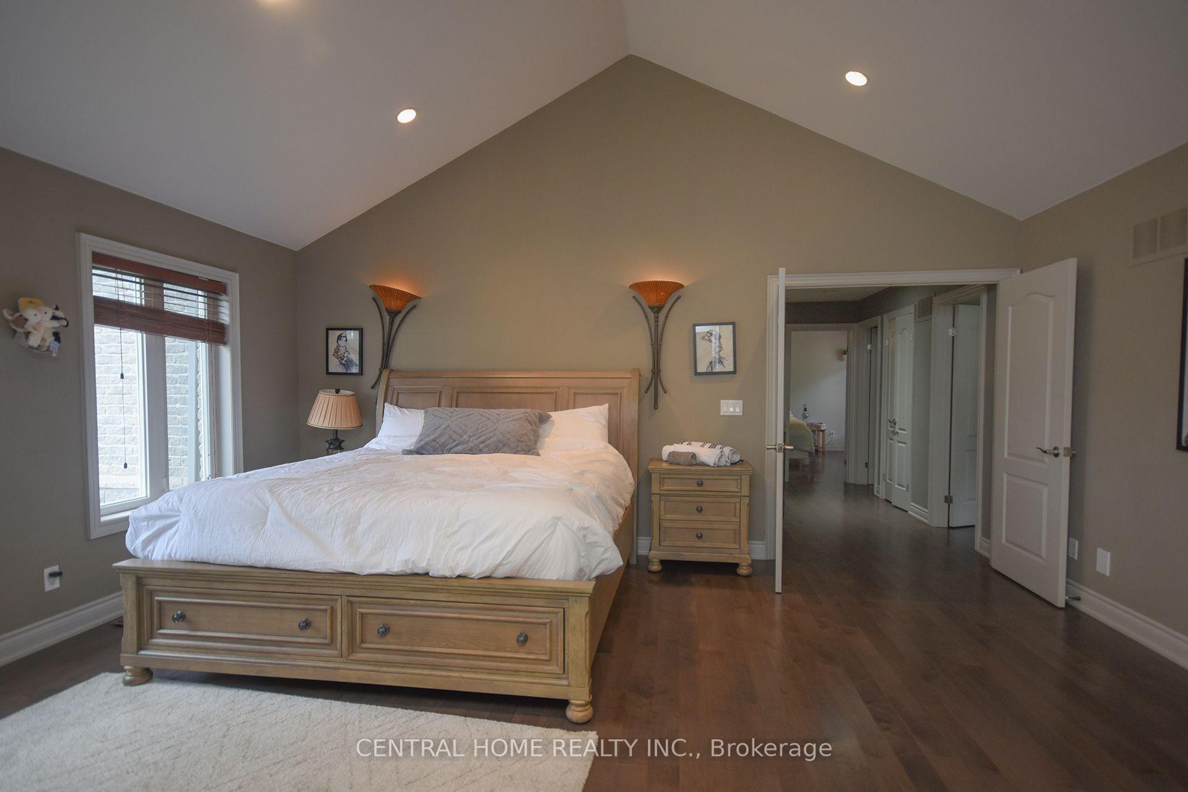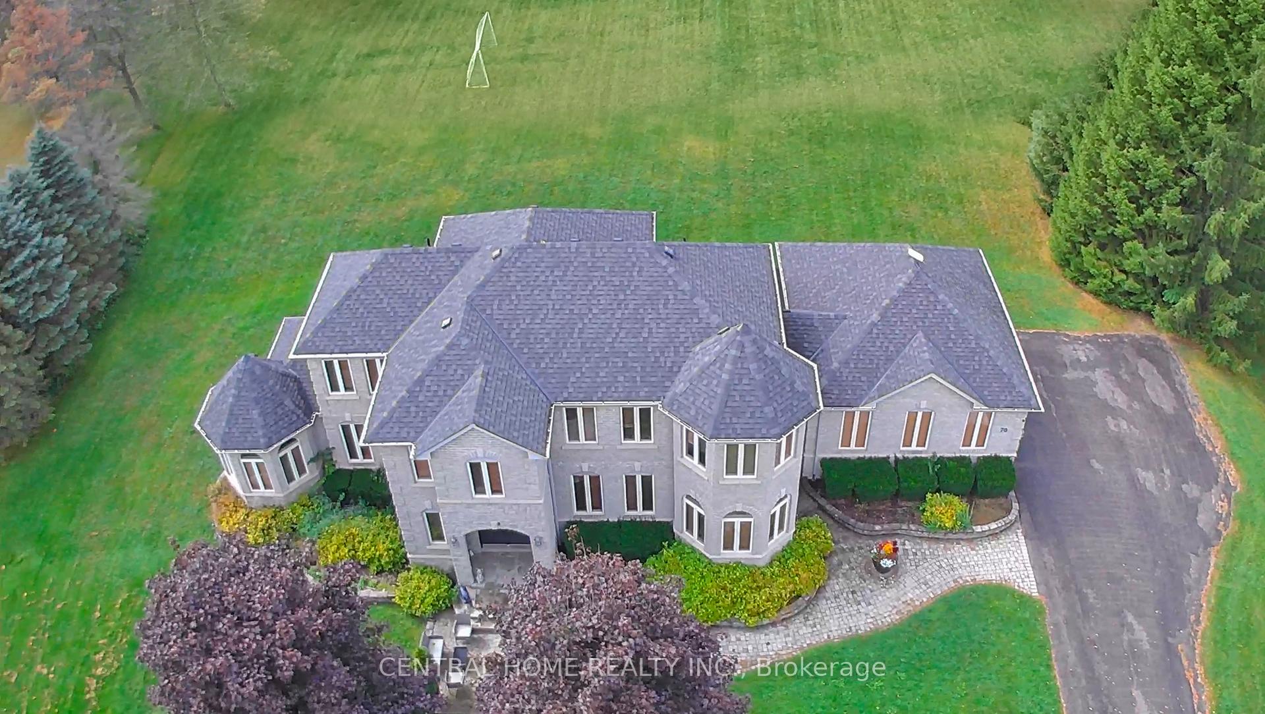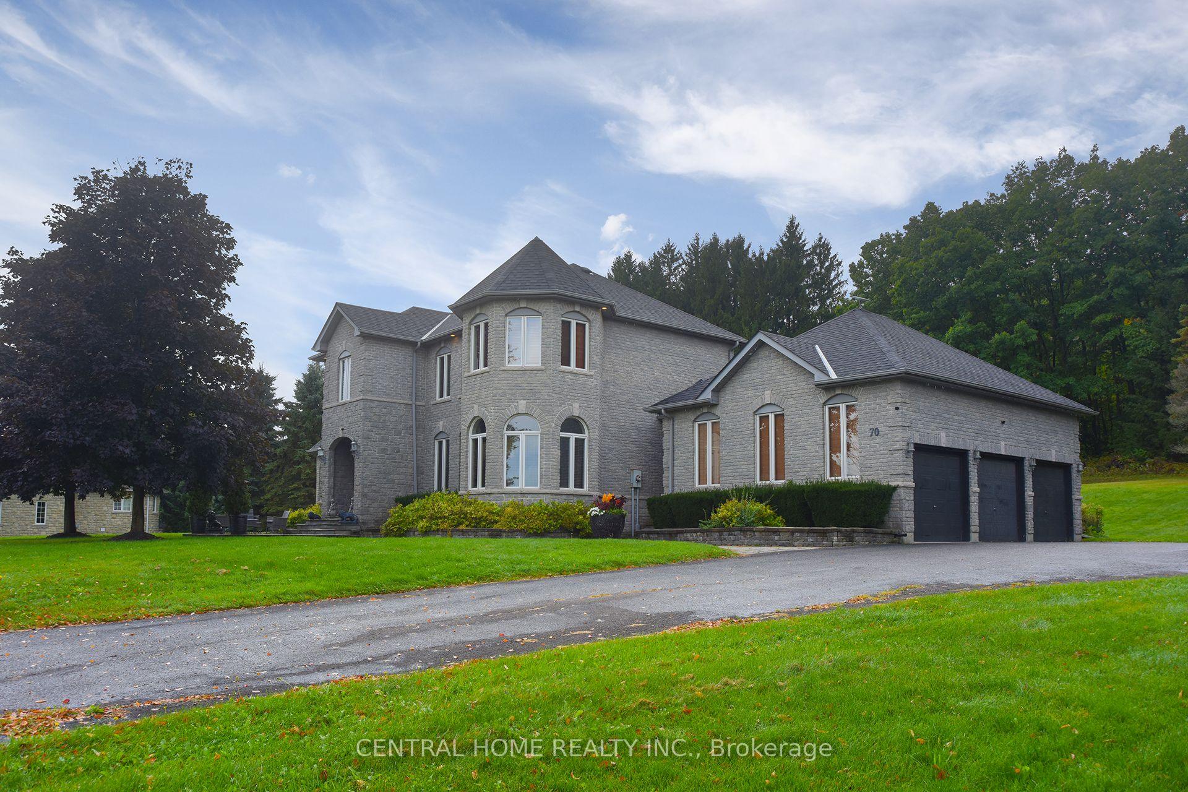$2,298,900
Available - For Sale
Listing ID: N9511568
70 Kilkenny Tr South , Bradford West Gwillimbury, L3Z 3C5, Ontario
| MASSIVE REDUCTION TO 2,299800, PRICED FOR QUICK SALE, FABULOUS 2.5 ACRE ESTATE, Present All Offers, Discover your custom-built dream home in an exclusive cul-de-sac of luxury estates, perfectly situated on a sprawling about 2.5-acre premium lot. This magnificent residence offers over 4,500 sq. ft. of refined living space, featuring 4 spacious bedrooms, 4 luxurious bathrooms, and a fully finished basement. The gourmet chef's kitchen, with gas fireplaces, creates a cozy ambiance. Enjoy your morning coffee in the sunlit breakfast area that opens to a breathtaking backyard oasis, complete with a grand 20-foot deck and outdoor entertainment, Perfect for entertaining. This home effortlessly blends timeless elegance with modern family living. |
| Extras: Fridge, Stove, B/I dishwasher, Washer, Dryer, Top counter burner, blinds, Window covering, All Electrical Fixtures, Finished lower level with custom bar and ample storage. Basement: Finished/Sep Entrance, Major Hwy 400,*Tanger outlets mall* |
| Price | $2,298,900 |
| Taxes: | $10537.50 |
| Address: | 70 Kilkenny Tr South , Bradford West Gwillimbury, L3Z 3C5, Ontario |
| Lot Size: | 195.73 x 517.06 (Feet) |
| Directions/Cross Streets: | Line 13 & Side Road 10 |
| Rooms: | 12 |
| Rooms +: | 4 |
| Bedrooms: | 4 |
| Bedrooms +: | |
| Kitchens: | 1 |
| Family Room: | Y |
| Basement: | Finished, Sep Entrance |
| Property Type: | Detached |
| Style: | 2-Storey |
| Exterior: | Brick, Stone |
| Garage Type: | Attached |
| (Parking/)Drive: | Private |
| Drive Parking Spaces: | 18 |
| Pool: | None |
| Approximatly Square Footage: | 3500-5000 |
| Fireplace/Stove: | Y |
| Heat Source: | Propane |
| Heat Type: | Forced Air |
| Central Air Conditioning: | Central Air |
| Elevator Lift: | N |
| Sewers: | Septic |
| Water: | Well |
| Water Supply Types: | Drilled Well |
$
%
Years
This calculator is for demonstration purposes only. Always consult a professional
financial advisor before making personal financial decisions.
| Although the information displayed is believed to be accurate, no warranties or representations are made of any kind. |
| CENTRAL HOME REALTY INC. |
|
|

Dir:
416-828-2535
Bus:
647-462-9629
| Book Showing | Email a Friend |
Jump To:
At a Glance:
| Type: | Freehold - Detached |
| Area: | Simcoe |
| Municipality: | Bradford West Gwillimbury |
| Neighbourhood: | Rural Bradford West Gwillimbury |
| Style: | 2-Storey |
| Lot Size: | 195.73 x 517.06(Feet) |
| Tax: | $10,537.5 |
| Beds: | 4 |
| Baths: | 4 |
| Fireplace: | Y |
| Pool: | None |
Locatin Map:
Payment Calculator:





























