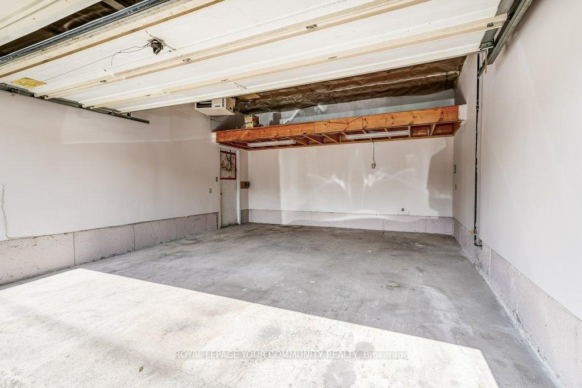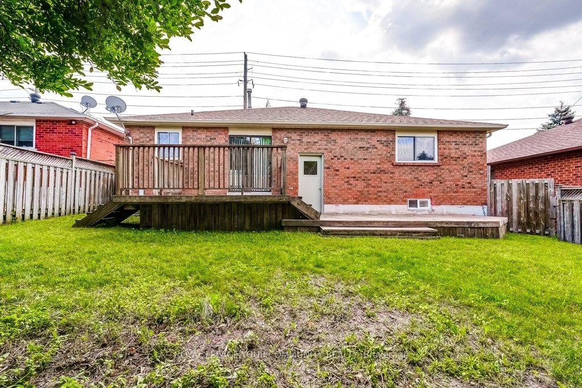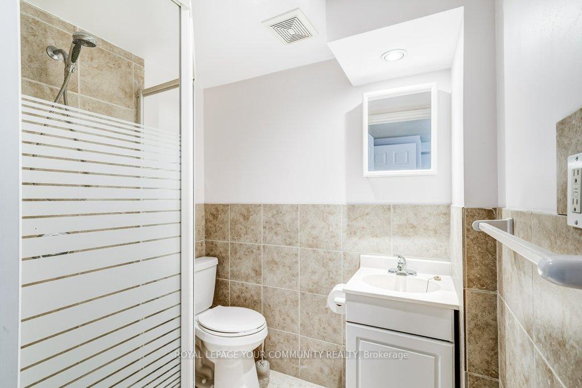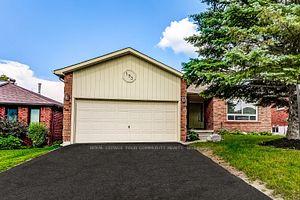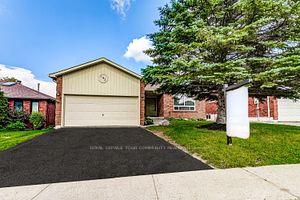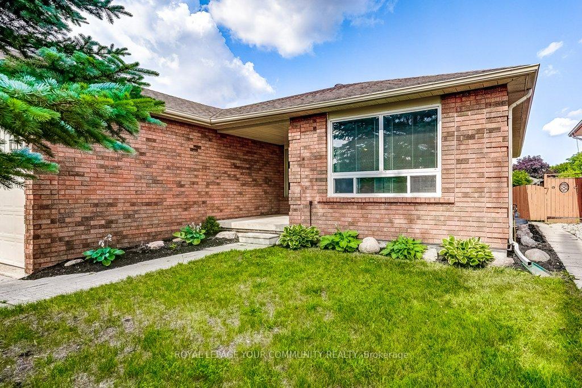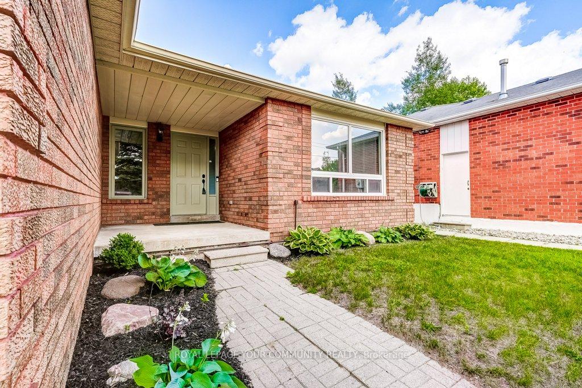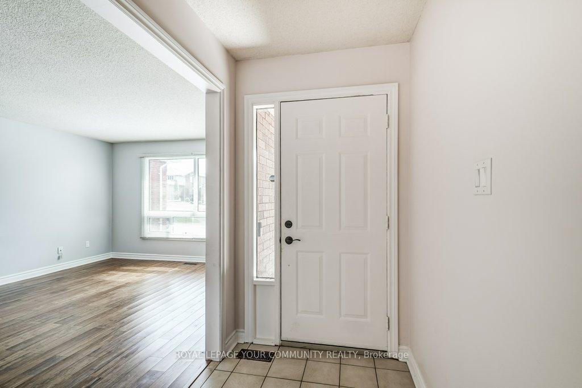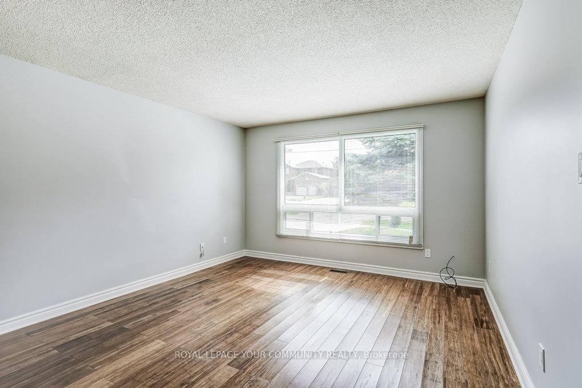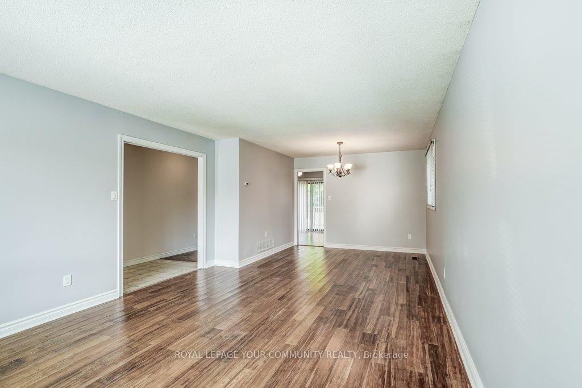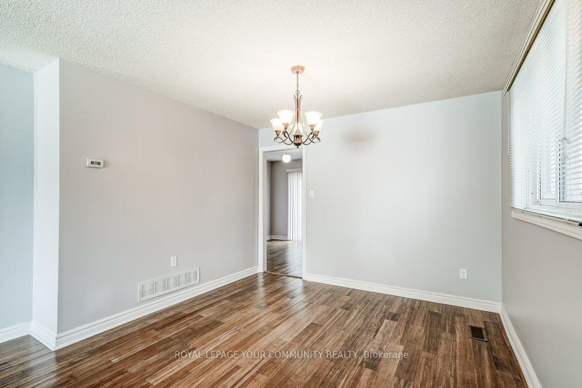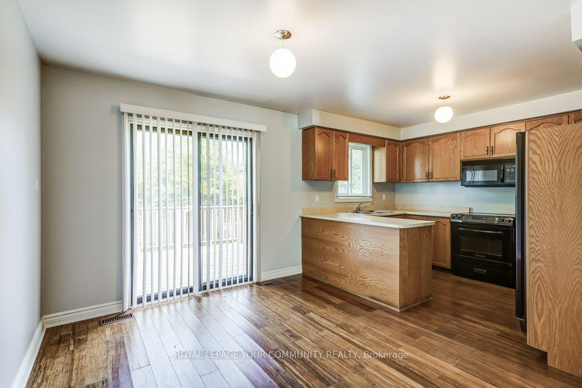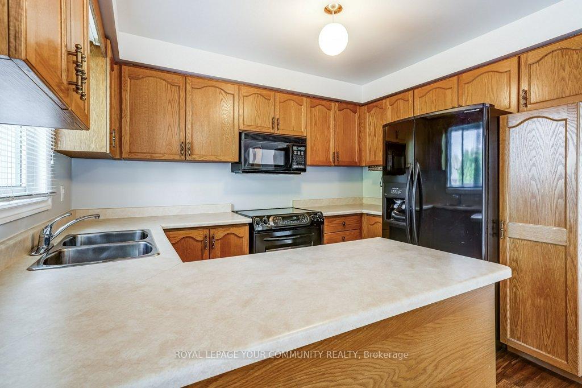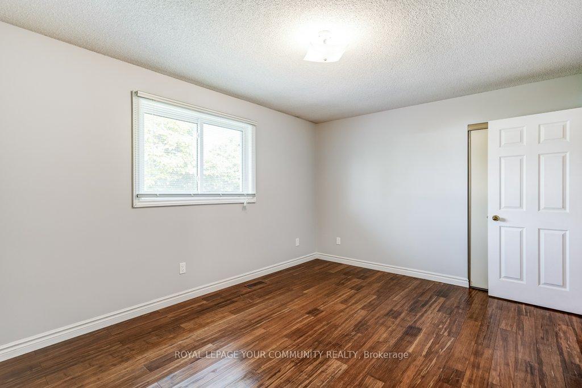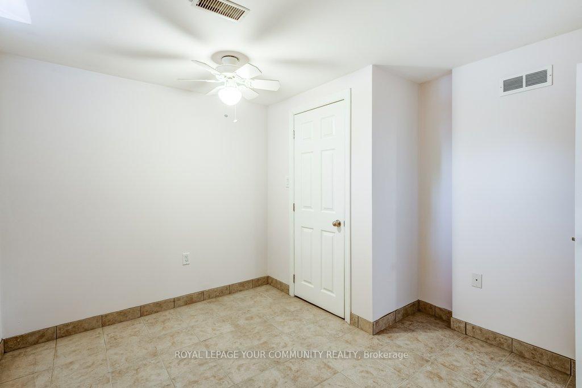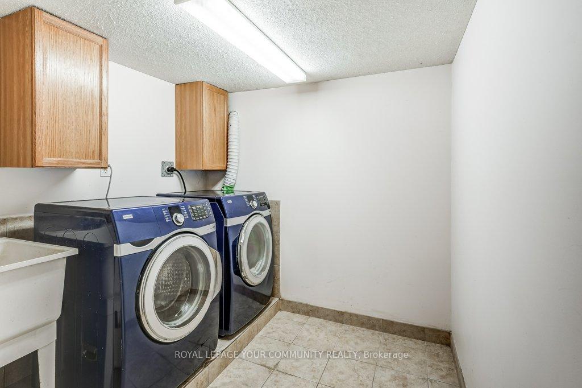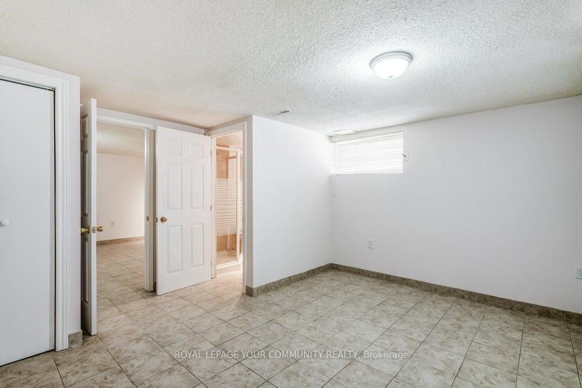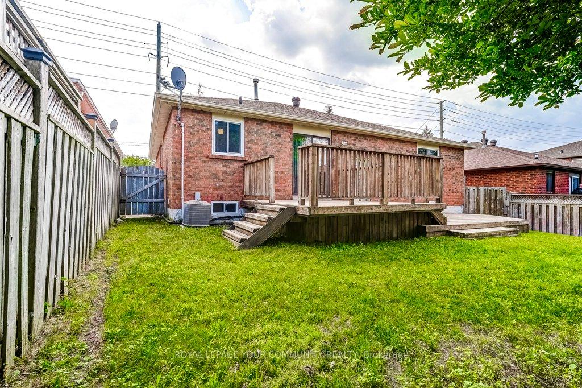$988,000
Available - For Sale
Listing ID: S9353135
193 Ferndale Dr South , Barrie, L4N 6X8, Ontario
| Well Maintained Detached Brick Bungalow With Double Garage. Ideal For First Time Buyer or Downsizing. This Home Features 3 Bedrooms, Living Rm, Dining Rm, Eat-In Family Size Kitchen W/Sliding Glass Door Walkout To Wood Deck, 4-Piece Main Bath, Window Coverings, Separate Entrance To Basement And Yard. Double Drive Leads To A Double Car Garage With Gas Furnace/Heater + Thermostat, 220Volt 30amp Plug For Compressor, Storage Mezzanine And Extra Fluorescent Lights - Ideal For Car Enthusiast Or As A Workshop. Plus A Roomy Garden Shed For Gardening Needs/ Extra Storage. Lower-Level Features, 2 bedrooms, 2 bathrooms, Laundry, Ceramic Floors & potential for in-law or nanny suites. Close To Schools, Parks, Shops, Transit, Major Highway And Much More. Virtual Tour And Floor Plan Attached For Reference. Vendor mortgage financing possible TBA. |
| Extras: Opportunity For First Time Buyer/Investor/Downsizing. Trouble financing? Seller Financing available. Potential for in-law or rental suite, already roughed in/almost complete! Floor Plan and Virtual Tour attached for reference. |
| Price | $988,000 |
| Taxes: | $4650.01 |
| Assessment Year: | 2023 |
| Address: | 193 Ferndale Dr South , Barrie, L4N 6X8, Ontario |
| Lot Size: | 49.54 x 109.58 (Feet) |
| Directions/Cross Streets: | Ferndale Dr S and Ardagh Rd |
| Rooms: | 7 |
| Rooms +: | 7 |
| Bedrooms: | 3 |
| Bedrooms +: | 2 |
| Kitchens: | 1 |
| Family Room: | N |
| Basement: | Finished, Sep Entrance |
| Approximatly Age: | 31-50 |
| Property Type: | Detached |
| Style: | Bungalow |
| Exterior: | Brick |
| Garage Type: | Attached |
| (Parking/)Drive: | Pvt Double |
| Drive Parking Spaces: | 2 |
| Pool: | None |
| Other Structures: | Garden Shed |
| Approximatly Age: | 31-50 |
| Fireplace/Stove: | N |
| Heat Source: | Gas |
| Heat Type: | Forced Air |
| Central Air Conditioning: | Central Air |
| Laundry Level: | Lower |
| Elevator Lift: | N |
| Sewers: | Sewers |
| Water: | Municipal |
$
%
Years
This calculator is for demonstration purposes only. Always consult a professional
financial advisor before making personal financial decisions.
| Although the information displayed is believed to be accurate, no warranties or representations are made of any kind. |
| ROYAL LEPAGE YOUR COMMUNITY REALTY |
|
|

Dir:
416-828-2535
Bus:
647-462-9629
| Virtual Tour | Book Showing | Email a Friend |
Jump To:
At a Glance:
| Type: | Freehold - Detached |
| Area: | Simcoe |
| Municipality: | Barrie |
| Neighbourhood: | Ardagh |
| Style: | Bungalow |
| Lot Size: | 49.54 x 109.58(Feet) |
| Approximate Age: | 31-50 |
| Tax: | $4,650.01 |
| Beds: | 3+2 |
| Baths: | 3 |
| Fireplace: | N |
| Pool: | None |
Locatin Map:
Payment Calculator:

