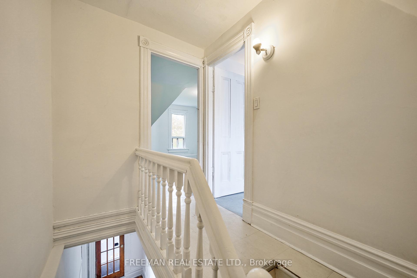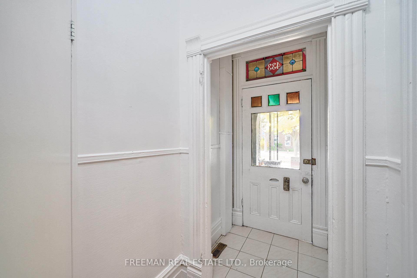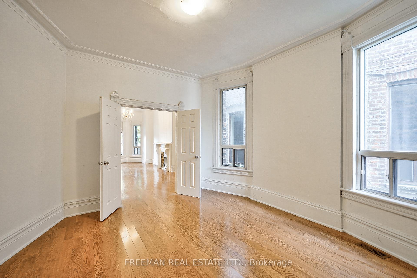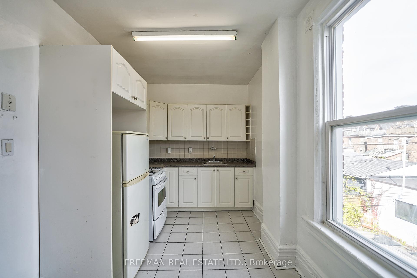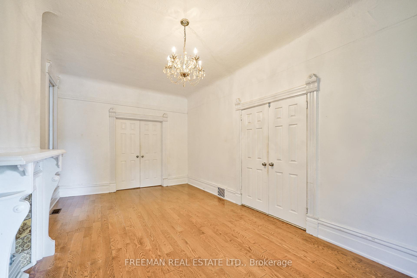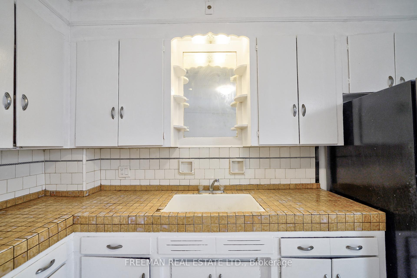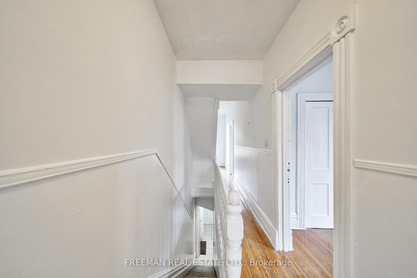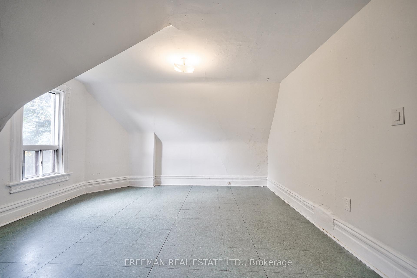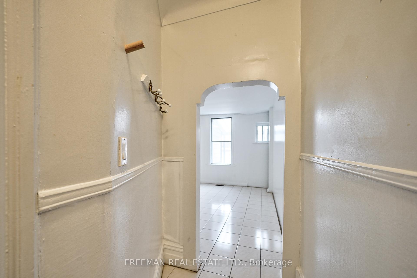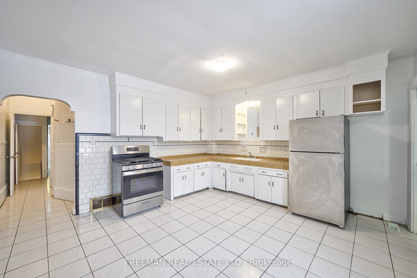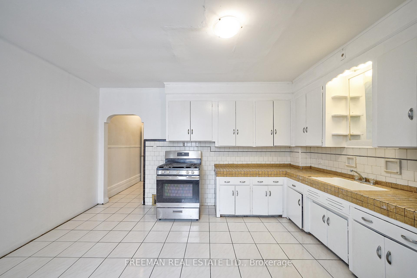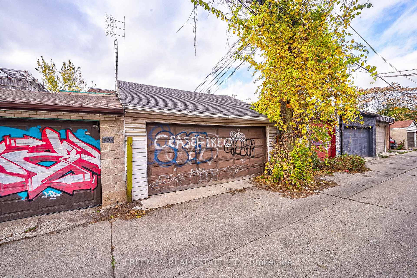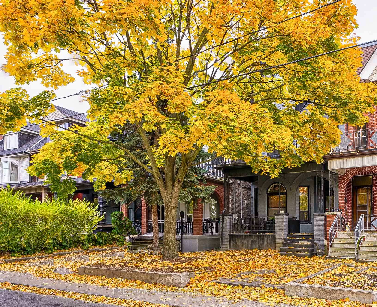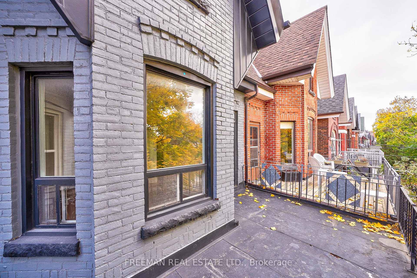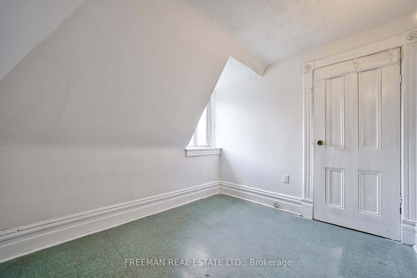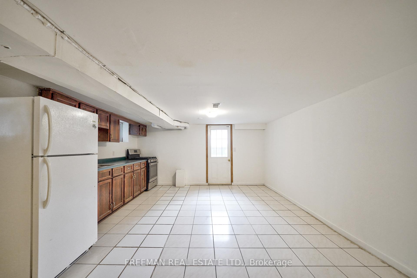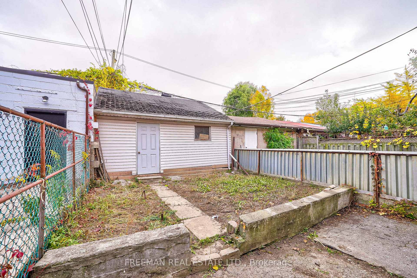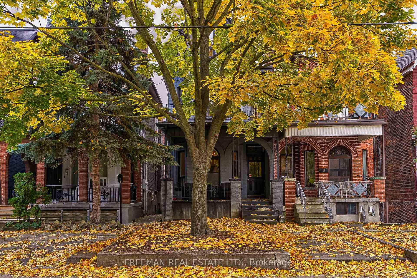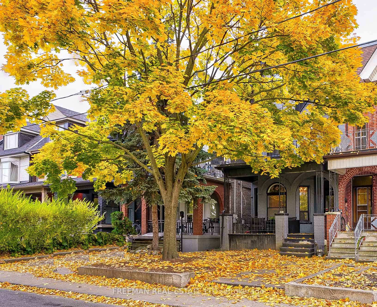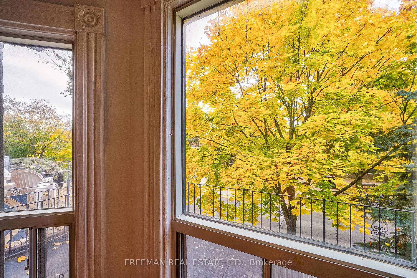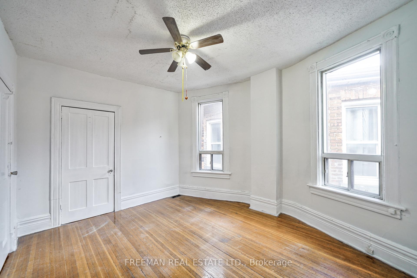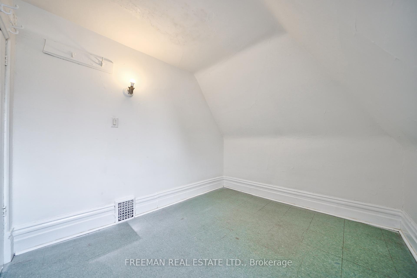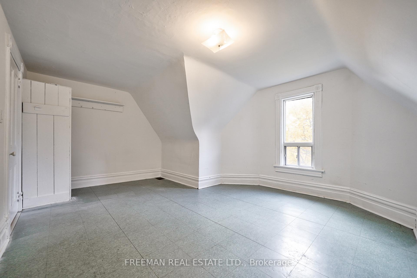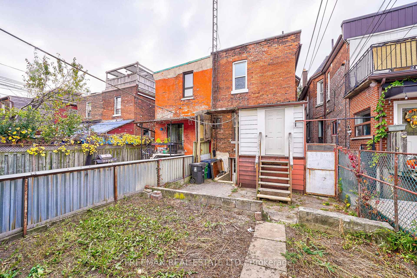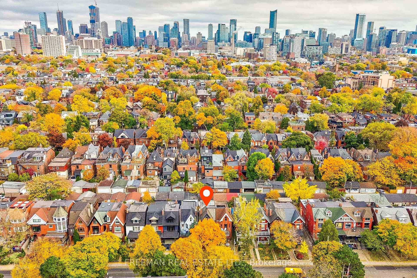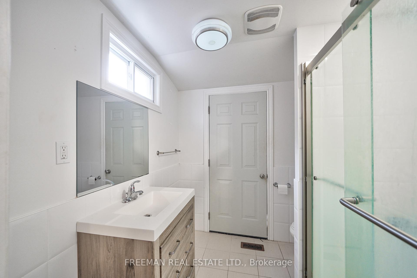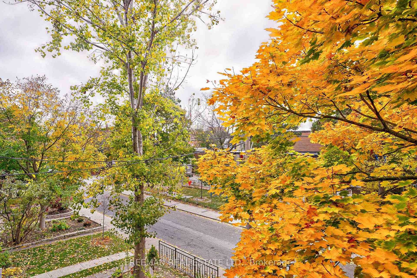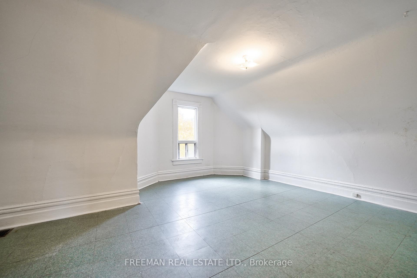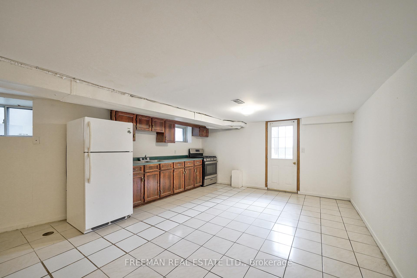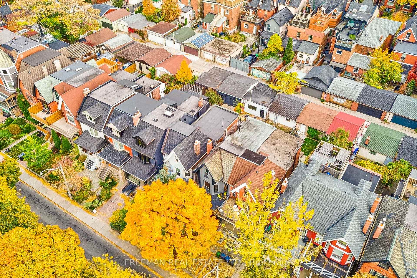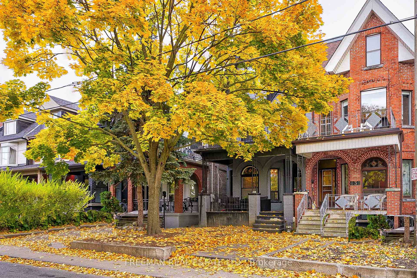$1,939,000
Available - For Sale
Listing ID: C9767787
433 Manning Ave , Toronto, M6G 2V6, Ontario
| **OPEN HOUSE THIS WEEKEND SAT NOV 16th & SUN NOV 17th, 2-4PM** Victorian beauty just south of Harbord Street, mere steps from College Street. This spacious, vacant, three-story gem is more than ready to become your dream home or the investment opportunity you've been waiting for. With an ideal balance of vintage charm and endless potential, this home features a stained-glass window, soaring ceilings, and five spacious bedrooms. Nestled in the heart of vibrant Little Italy, this prime location offers the best of both worlds: an energetic, dynamic neighborhood paired with the tranquility of tree-lined streets near Clinton Street P.S. Enjoy a walkable, family-friendly setting with parks, playgrounds, and leafy canopies at your doorstep. Lovingly maintained by the same family for a generation, this property has everything you need and room for the updates you've dreamed of. Featuring three bathrooms, three kitchens, large sunlit rooms, and a finished basement with separate entrance, it's an ideal setup for both single-family living and creative opportunities. Imagine the possibilities with the spacious garage, including potential laneway home options. Plus, the low-maintenance front and rear yards mean you'll spend more time enjoying your space and the city. Incredible dining, entertainment, and culture are just a short walk, bike ride, or TTC trip away. Don't miss the chance to own this rare Victorian treasure in a sought-after community offers welcome right away! |
| Price | $1,939,000 |
| Taxes: | $6673.65 |
| Address: | 433 Manning Ave , Toronto, M6G 2V6, Ontario |
| Lot Size: | 19.81 x 128.00 (Feet) |
| Directions/Cross Streets: | Between College & Harbord near Bathurst St |
| Rooms: | 8 |
| Rooms +: | 3 |
| Bedrooms: | 5 |
| Bedrooms +: | 1 |
| Kitchens: | 2 |
| Kitchens +: | 1 |
| Family Room: | Y |
| Basement: | Apartment, Sep Entrance |
| Property Type: | Semi-Detached |
| Style: | 3-Storey |
| Exterior: | Brick, Other |
| Garage Type: | Attached |
| (Parking/)Drive: | Lane |
| Drive Parking Spaces: | 0 |
| Pool: | None |
| Property Features: | Fenced Yard, Park, Public Transit, School |
| Fireplace/Stove: | N |
| Heat Source: | Gas |
| Heat Type: | Forced Air |
| Central Air Conditioning: | None |
| Sewers: | Sewers |
| Water: | Municipal |
$
%
Years
This calculator is for demonstration purposes only. Always consult a professional
financial advisor before making personal financial decisions.
| Although the information displayed is believed to be accurate, no warranties or representations are made of any kind. |
| FREEMAN REAL ESTATE LTD. |
|
|

Dir:
416-828-2535
Bus:
647-462-9629
| Virtual Tour | Book Showing | Email a Friend |
Jump To:
At a Glance:
| Type: | Freehold - Semi-Detached |
| Area: | Toronto |
| Municipality: | Toronto |
| Neighbourhood: | Palmerston-Little Italy |
| Style: | 3-Storey |
| Lot Size: | 19.81 x 128.00(Feet) |
| Tax: | $6,673.65 |
| Beds: | 5+1 |
| Baths: | 3 |
| Fireplace: | N |
| Pool: | None |
Locatin Map:
Payment Calculator:

