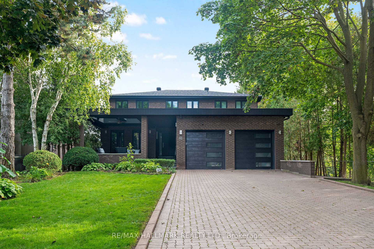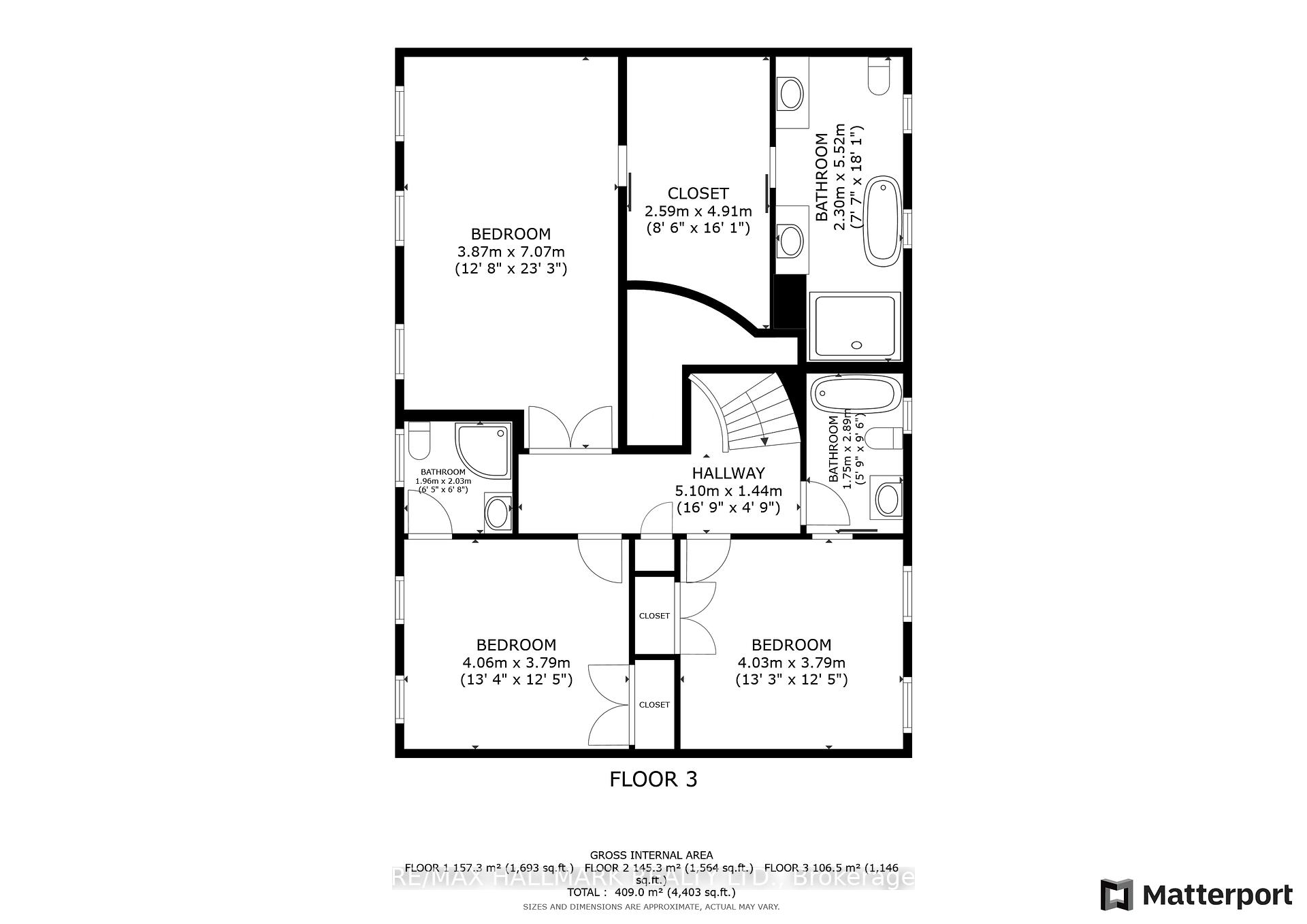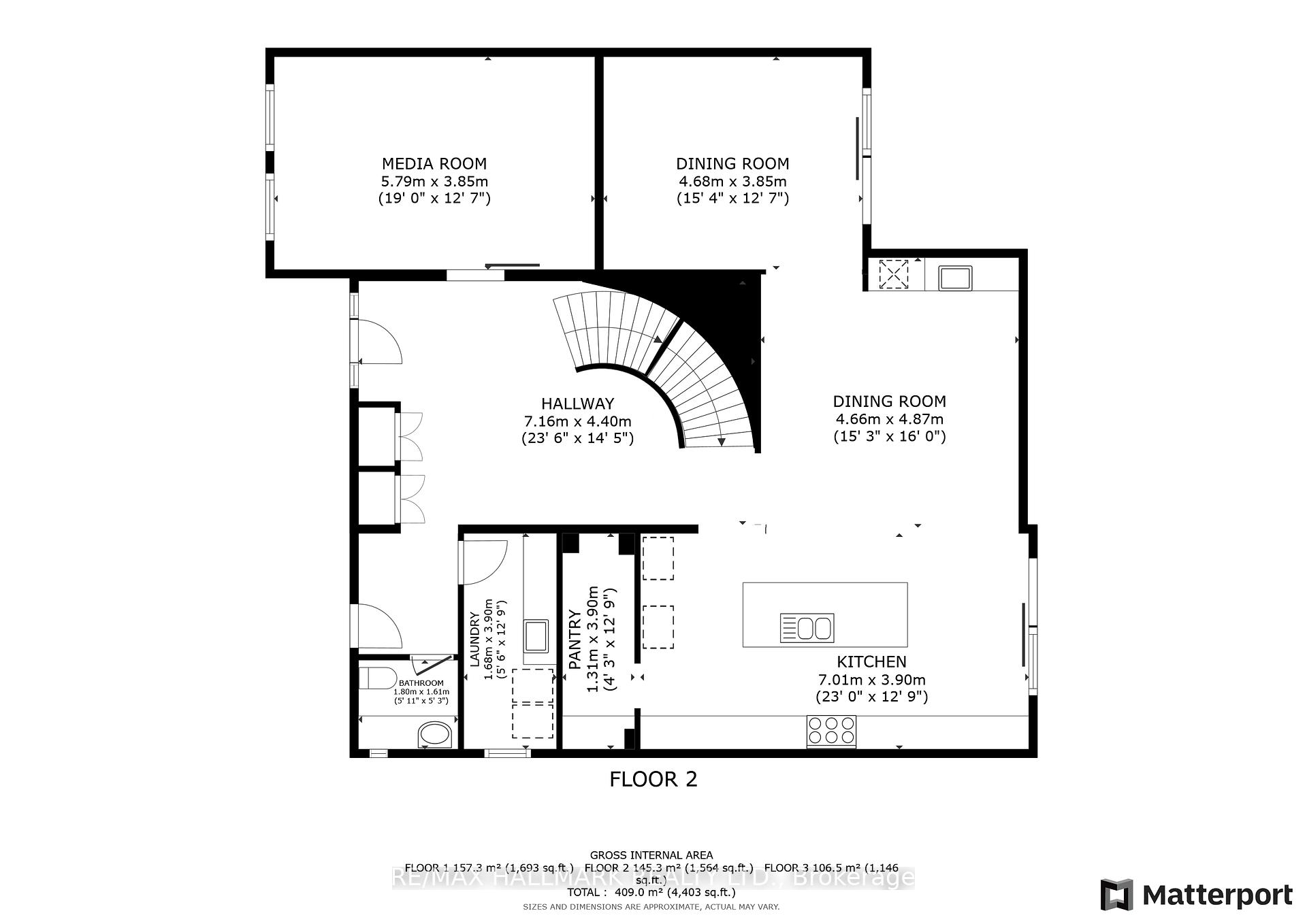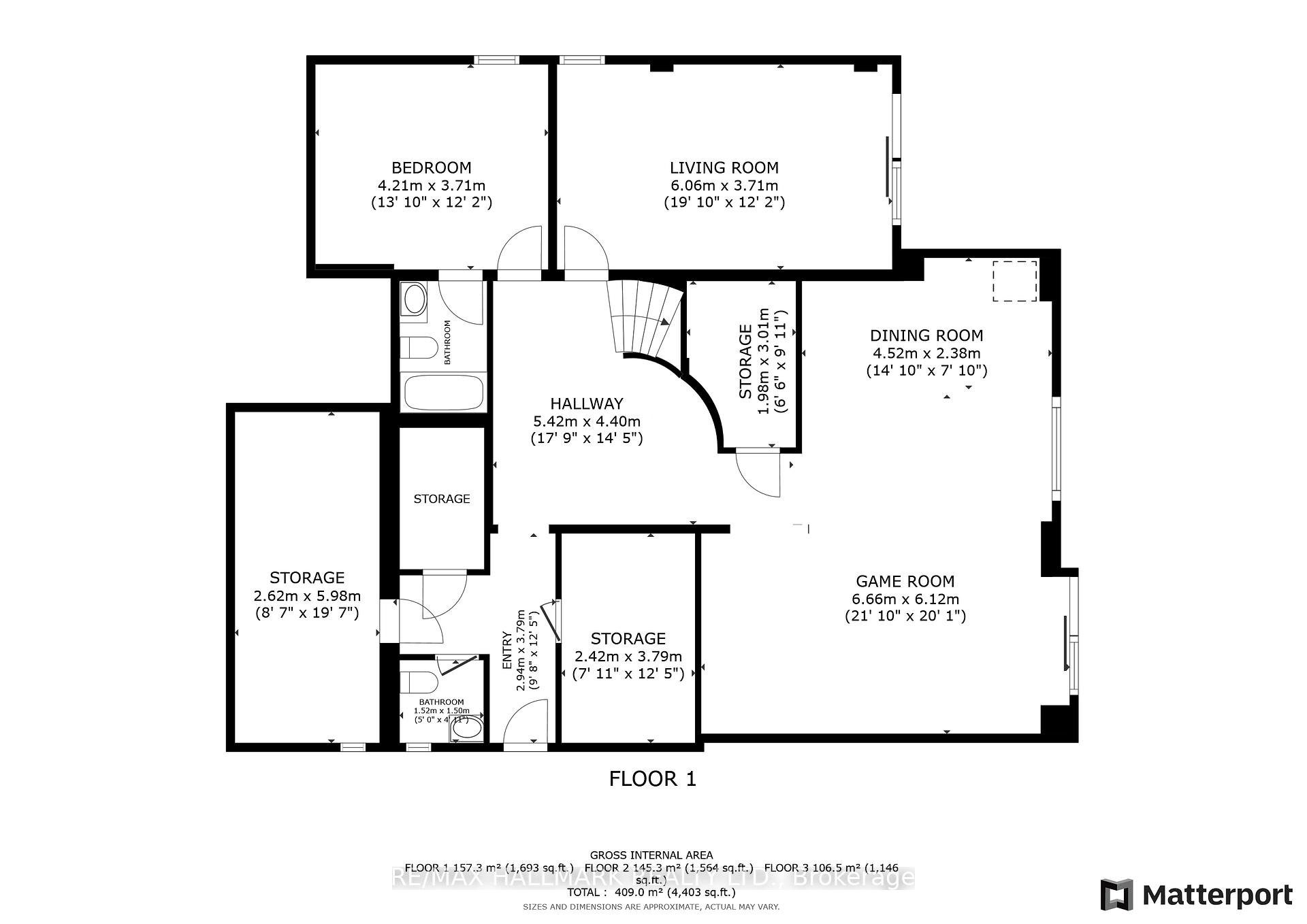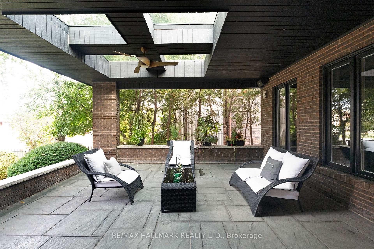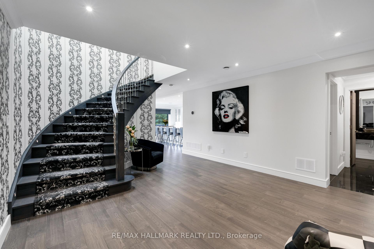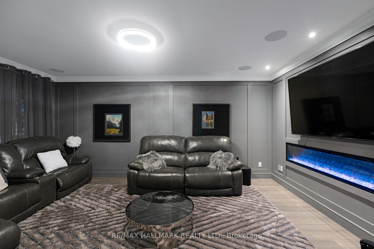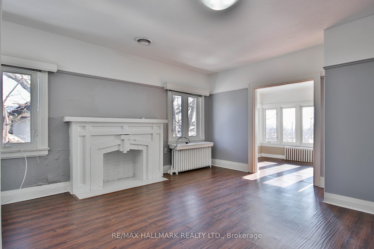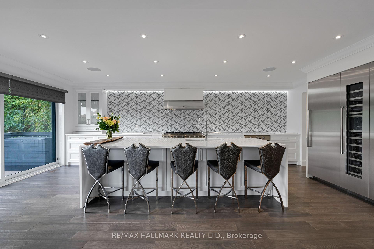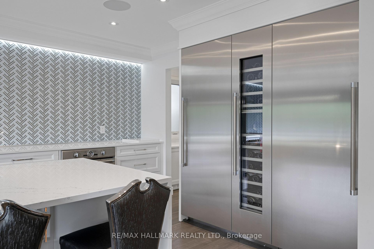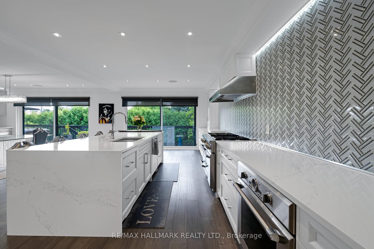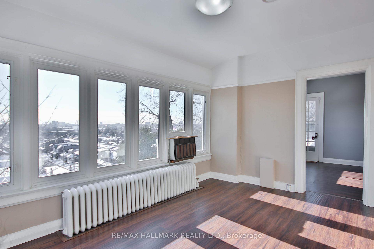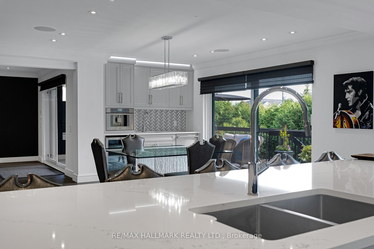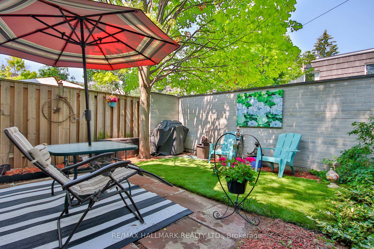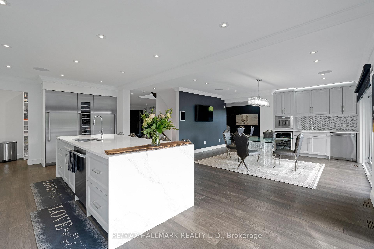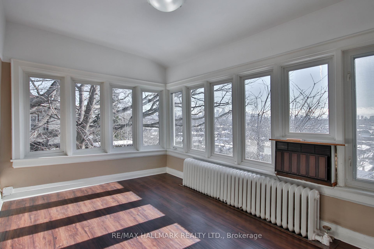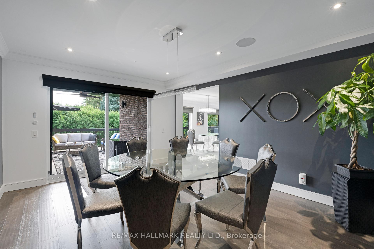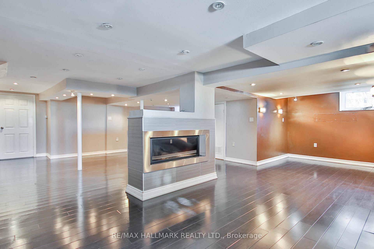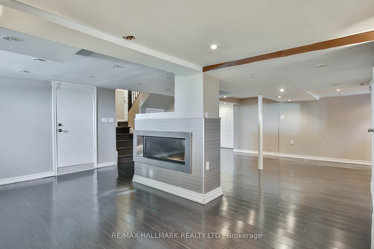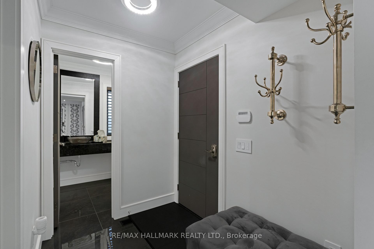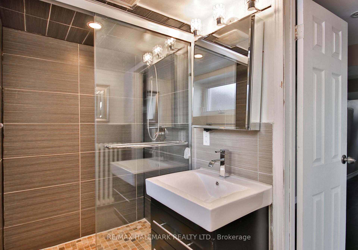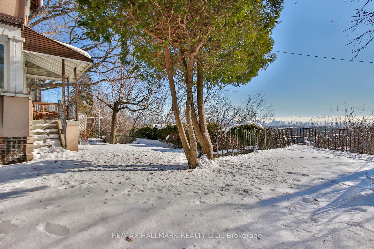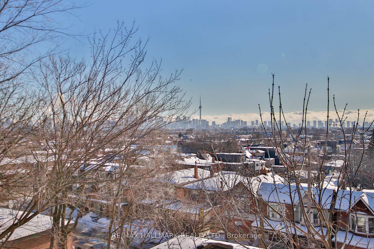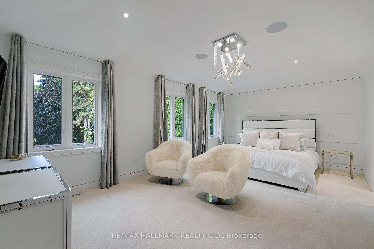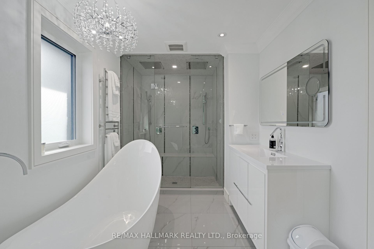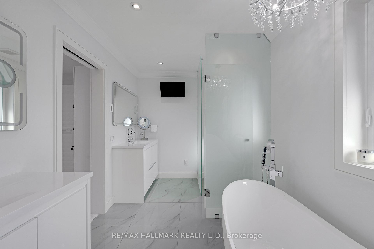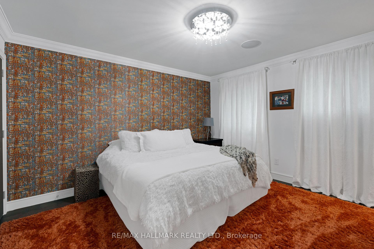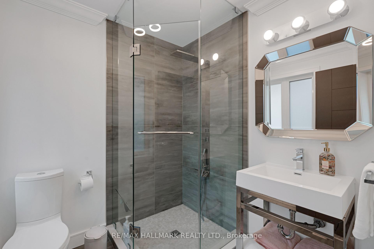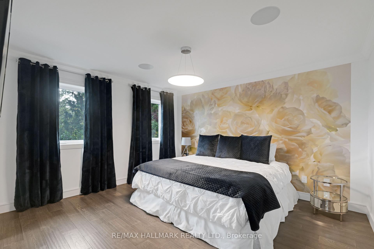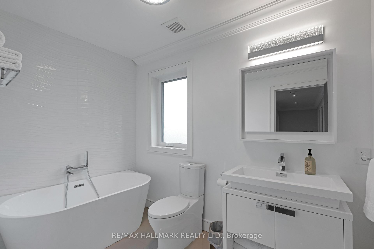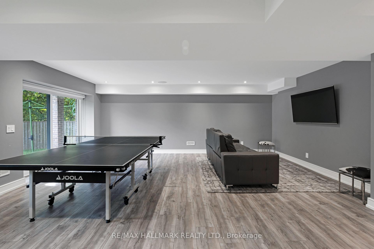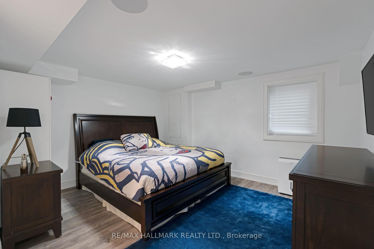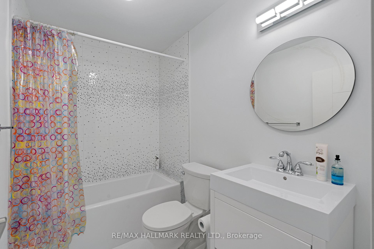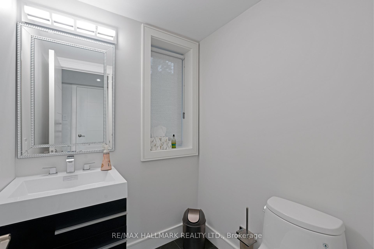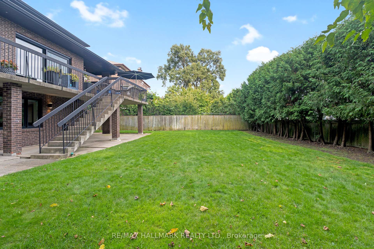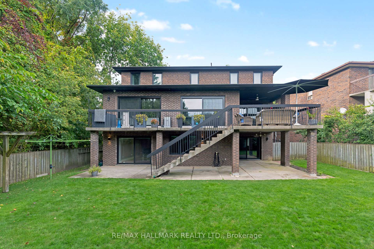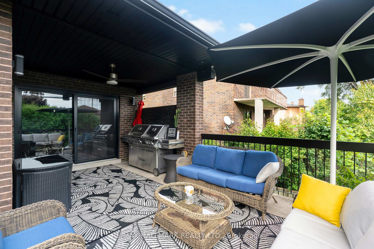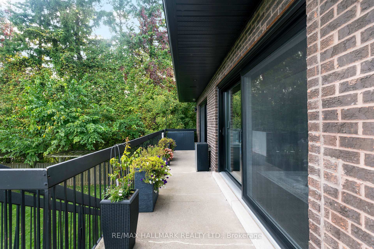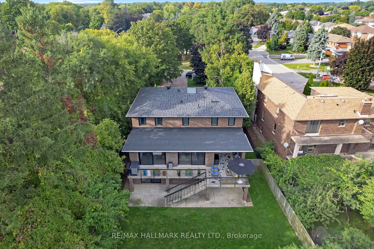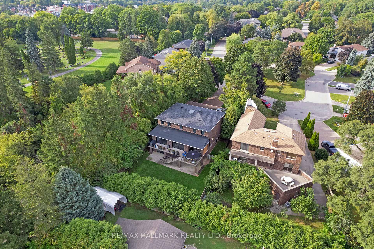$2,895,000
Available - For Sale
Listing ID: N9375505
48 Forest Circle Crt , Vaughan, L4L 1N9, Ontario
| Step into luxury at 48 Forest Circle Court, a meticulously redesigned home in the heart of Woodbridge. Set on an expansive 62x186 ft lot with mature trees and lush landscaping, this property offers unmatched privacy on a quiet court. The walk-out basement design provides easy access to the serene outdoor setting, creating an ideal retreat for relaxation and entertainment. This home has undergone a complete renovation from roof to basement, featuring the highest quality materials throughout. Proudly showcasing Canadian-made flooring and a custom kitchen, the space is designed for both functionality and style, complete with an 11 ft island and a walk-in pantry, a servery and coffee station with a built-in beverage fridge and Thermador coffee machine. Smart home technology takes center stage, with a fully integrated Lutron system allowing you to control lighting, music, and outdoor areas from your phone. With built-in speakers throughout the home, you can enjoy music in every corner. The property is as secure as it is stylish, with sensored windows and a top-tier security system ensuring peace of mind. Pocket doors enhance the sleek, modern design, and every detail from the materials to the technology has been thoughtfully selected to provide both beauty and functionality. Located in the prestigious Wigwoss area, this home is designed for the discerning buyer who values top-quality finishes, modern convenience, and sophisticated style. A truly exceptional property where luxury, technology, and nature come together. |
| Extras: Complete renovation from roof to basement |
| Price | $2,895,000 |
| Taxes: | $9607.82 |
| Assessment Year: | 2023 |
| Address: | 48 Forest Circle Crt , Vaughan, L4L 1N9, Ontario |
| Lot Size: | 62.65 x 186.59 (Feet) |
| Acreage: | < .50 |
| Directions/Cross Streets: | HWY 7 to Islington Ave to Monsheen Dr to Wigwass to Forest Circle Crt |
| Rooms: | 9 |
| Rooms +: | 4 |
| Bedrooms: | 3 |
| Bedrooms +: | 2 |
| Kitchens: | 1 |
| Kitchens +: | 1 |
| Family Room: | Y |
| Basement: | Fin W/O, Sep Entrance |
| Property Type: | Detached |
| Style: | 2-Storey |
| Exterior: | Brick |
| Garage Type: | Attached |
| (Parking/)Drive: | Private |
| Drive Parking Spaces: | 8 |
| Pool: | None |
| Property Features: | Cul De Sac, Fenced Yard, Park, Public Transit, School |
| Fireplace/Stove: | Y |
| Heat Source: | Gas |
| Heat Type: | Forced Air |
| Central Air Conditioning: | Central Air |
| Laundry Level: | Lower |
| Sewers: | Sewers |
| Water: | Municipal |
| Utilities-Cable: | A |
| Utilities-Hydro: | Y |
| Utilities-Gas: | Y |
| Utilities-Telephone: | A |
$
%
Years
This calculator is for demonstration purposes only. Always consult a professional
financial advisor before making personal financial decisions.
| Although the information displayed is believed to be accurate, no warranties or representations are made of any kind. |
| RE/MAX HALLMARK REALTY LTD. |
|
|

Dir:
416-828-2535
Bus:
647-462-9629
| Virtual Tour | Book Showing | Email a Friend |
Jump To:
At a Glance:
| Type: | Freehold - Detached |
| Area: | York |
| Municipality: | Vaughan |
| Neighbourhood: | East Woodbridge |
| Style: | 2-Storey |
| Lot Size: | 62.65 x 186.59(Feet) |
| Tax: | $9,607.82 |
| Beds: | 3+2 |
| Baths: | 6 |
| Fireplace: | Y |
| Pool: | None |
Locatin Map:
Payment Calculator:

