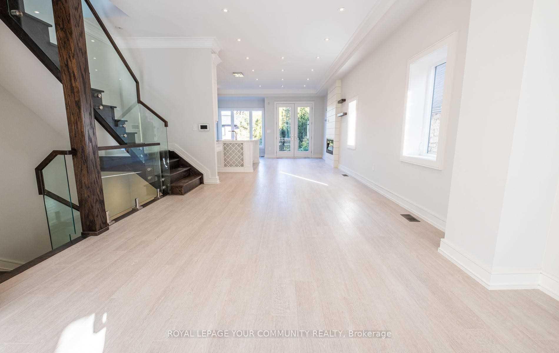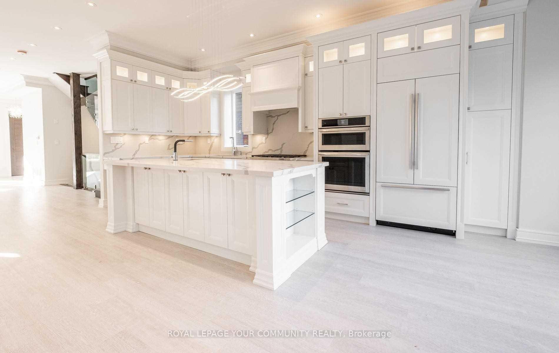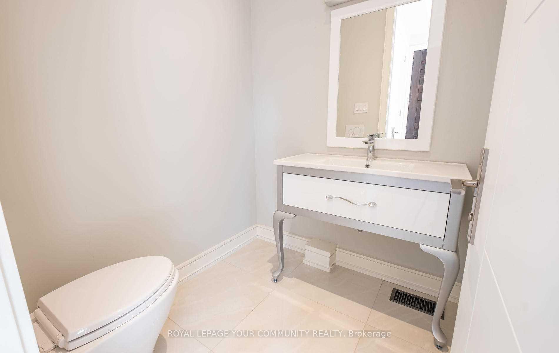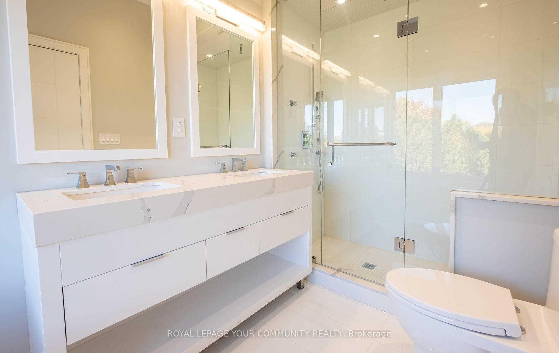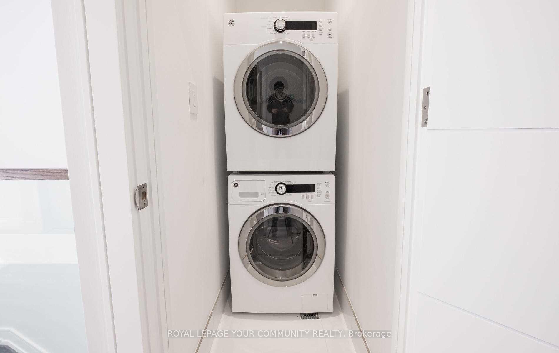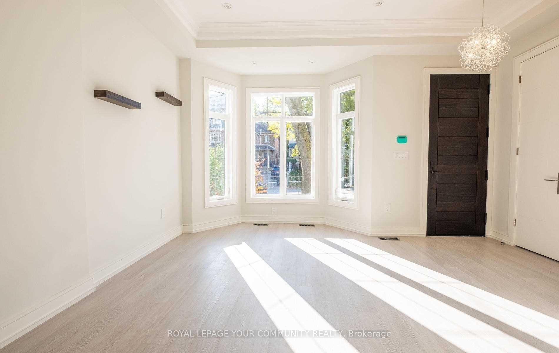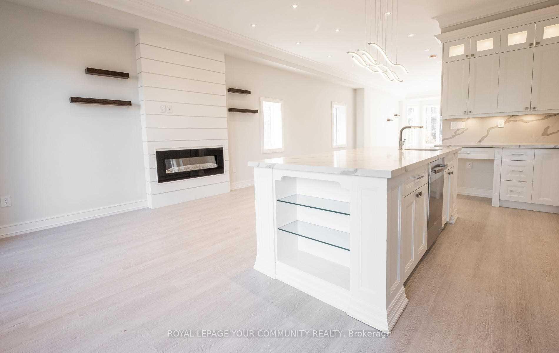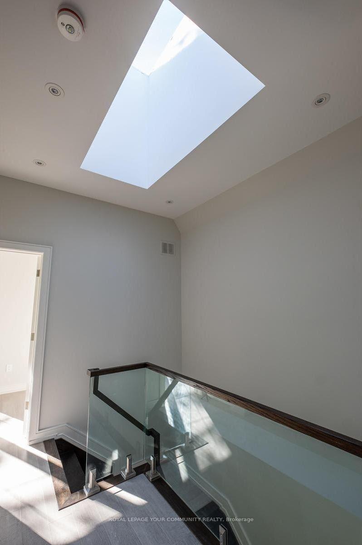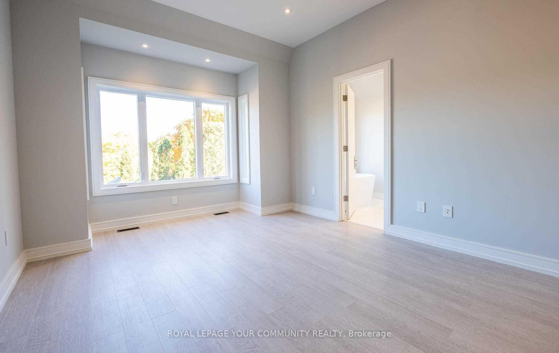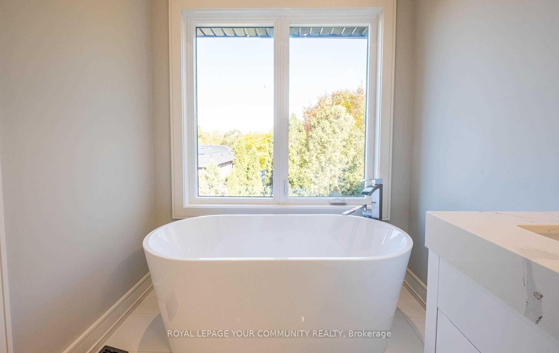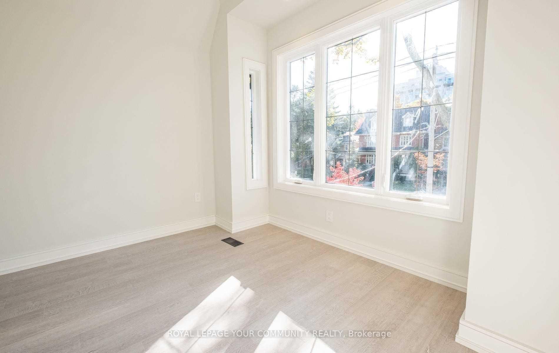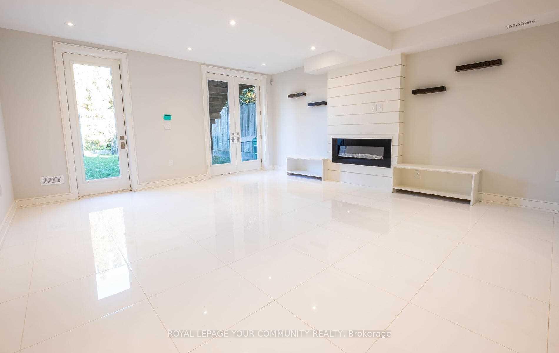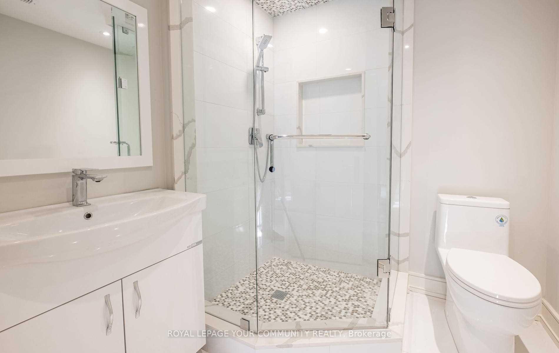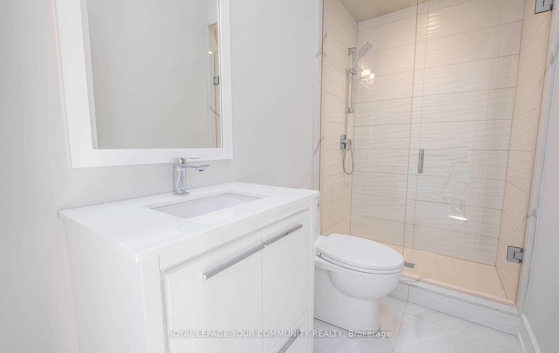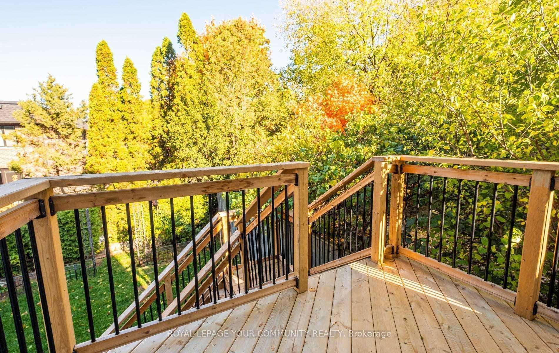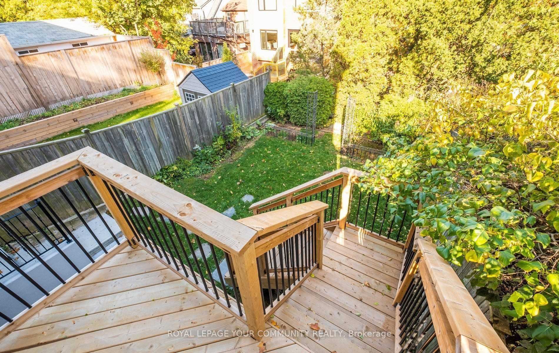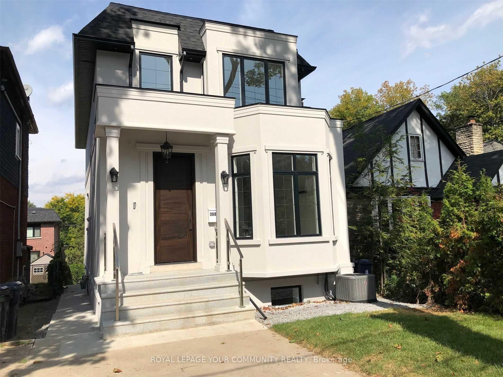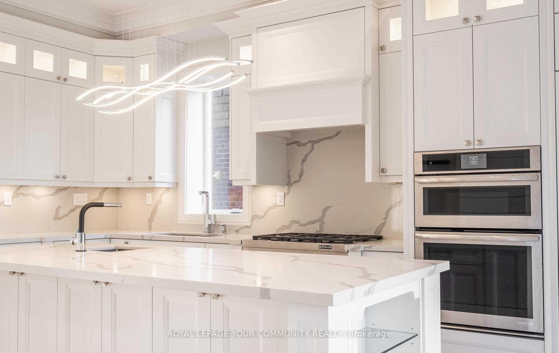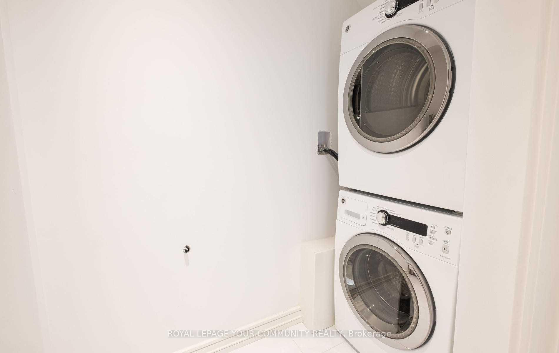$6,950
Available - For Rent
Listing ID: C9416848
380 Roehampton Ave , Toronto, M4P 1S4, Ontario
| Great Residential Neighborhood, A Modern Detached ,2 Storey, 3+1 Bedrooms , 4 Baths, open concept modern kitchen(Eat in) with large center isle, High Ceilings, Top of the line S/S appliances, SkyLites. Lots of natural lights, Finished Basement w/High Ceilings . Nanny's Suite, Large Rec. Room W//Fire Place .Walk Out To Deck & Garden, 2 Fireplaces, 2 Laundry Rooms (2nd Floor & Basement), Fenced Backyard. Close To Park, Great schools, Shops, Subway, walking distance to Yonge & Eglinton, Restuarants ,etc.. (longer lease possible). |
| Extras: S/S Jennair Appliances, Gas Stove(6 burner) ,Exhaust fan, B/I Fridge, B/I Dishwasher, 2 Washers & Dryers, B/I Microwave Oven, Central Vacuum, Central Air/Heating System, All Electrical light fixtures, Lawn mower. |
| Price | $6,950 |
| Address: | 380 Roehampton Ave , Toronto, M4P 1S4, Ontario |
| Lot Size: | 25.00 x 100.00 (Feet) |
| Directions/Cross Streets: | Eglinton & Mt. Pleasant |
| Rooms: | 6 |
| Rooms +: | 1 |
| Bedrooms: | 3 |
| Bedrooms +: | 1 |
| Kitchens: | 1 |
| Family Room: | Y |
| Basement: | Fin W/O |
| Furnished: | N |
| Property Type: | Detached |
| Style: | 2-Storey |
| Exterior: | Other, Stucco/Plaster |
| Garage Type: | Other |
| (Parking/)Drive: | Other |
| Drive Parking Spaces: | 1 |
| Pool: | None |
| Private Entrance: | N |
| Laundry Access: | Ensuite |
| Parking Included: | Y |
| Fireplace/Stove: | Y |
| Heat Source: | Gas |
| Heat Type: | Forced Air |
| Central Air Conditioning: | Central Air |
| Sewers: | Sewers |
| Water: | Municipal |
| Although the information displayed is believed to be accurate, no warranties or representations are made of any kind. |
| ROYAL LEPAGE YOUR COMMUNITY REALTY |
|
|

Dir:
416-828-2535
Bus:
647-462-9629
| Book Showing | Email a Friend |
Jump To:
At a Glance:
| Type: | Freehold - Detached |
| Area: | Toronto |
| Municipality: | Toronto |
| Neighbourhood: | Mount Pleasant East |
| Style: | 2-Storey |
| Lot Size: | 25.00 x 100.00(Feet) |
| Beds: | 3+1 |
| Baths: | 4 |
| Fireplace: | Y |
| Pool: | None |
Locatin Map:

