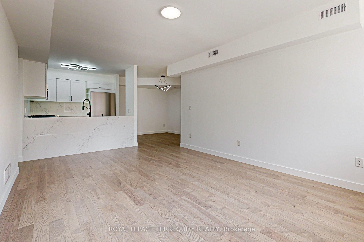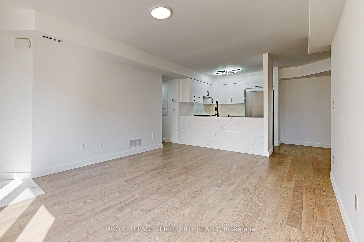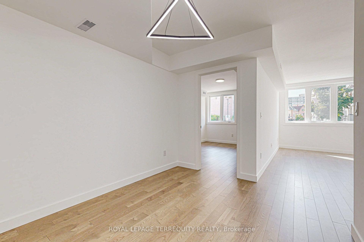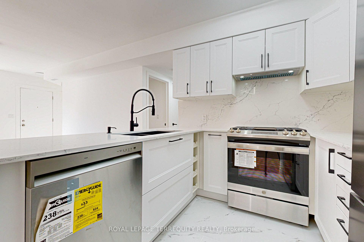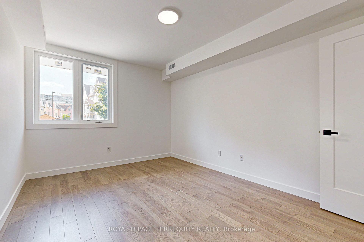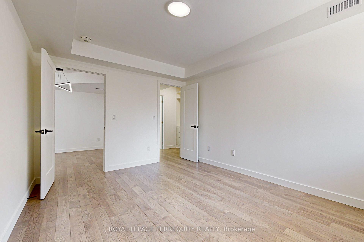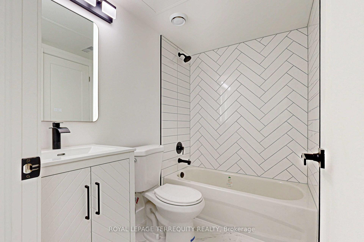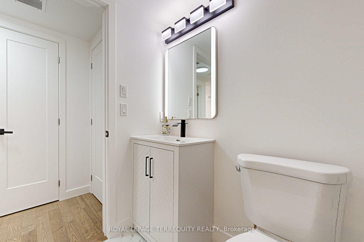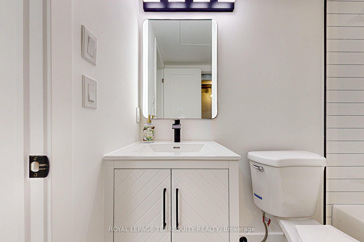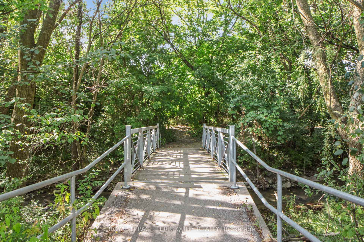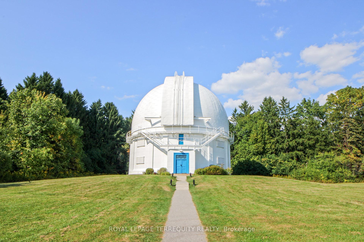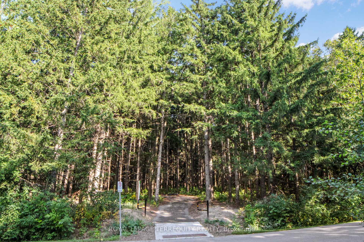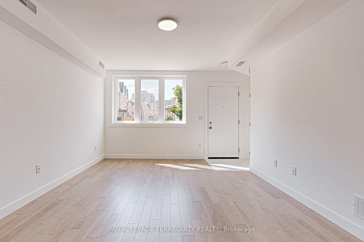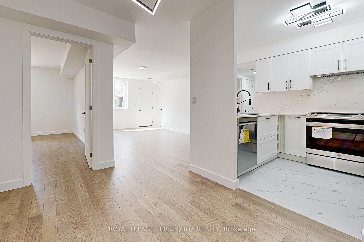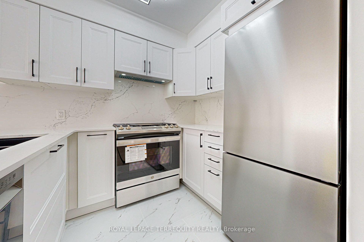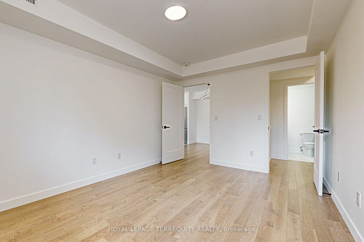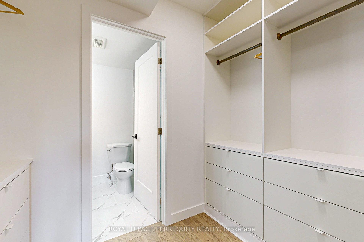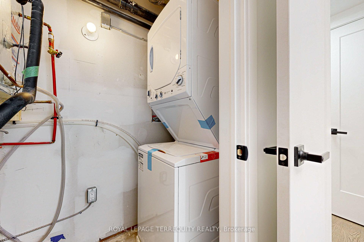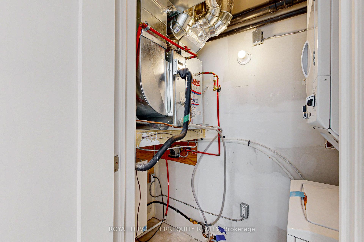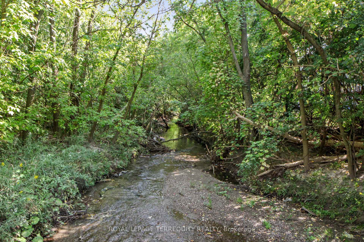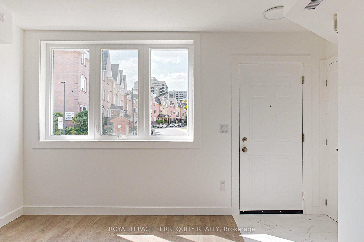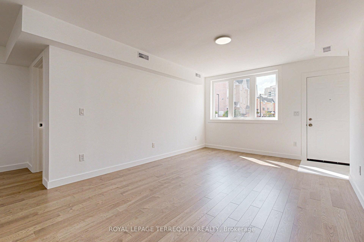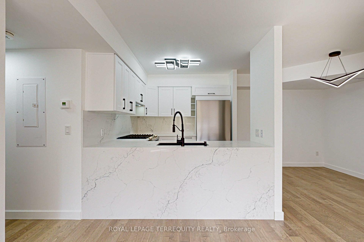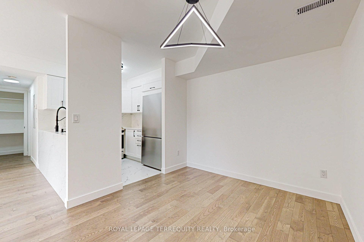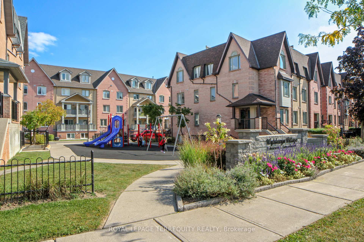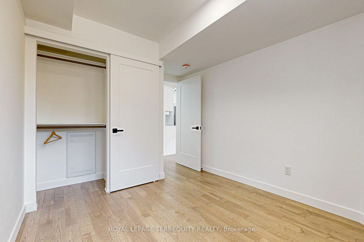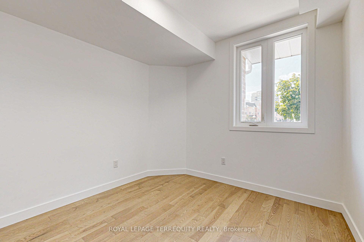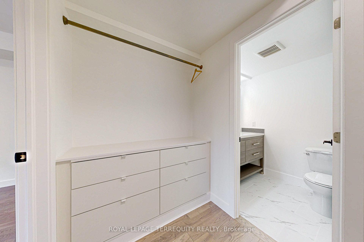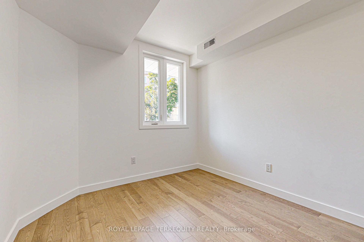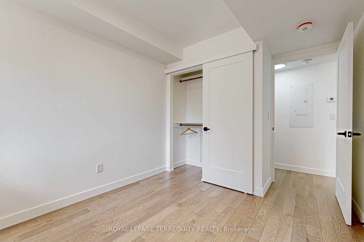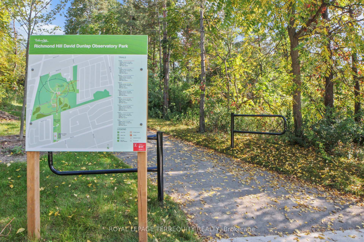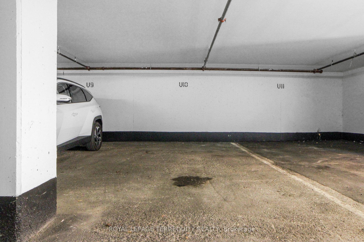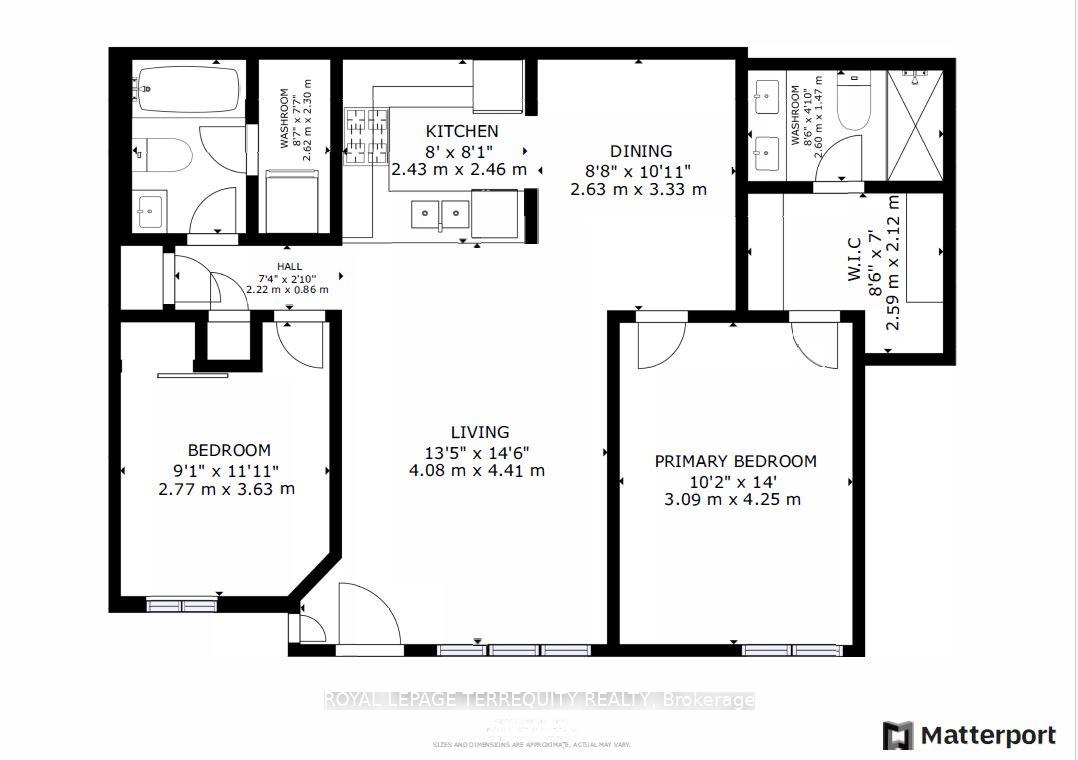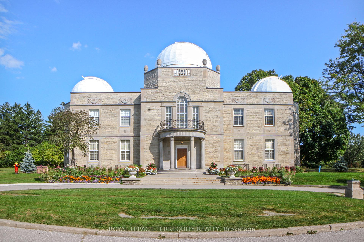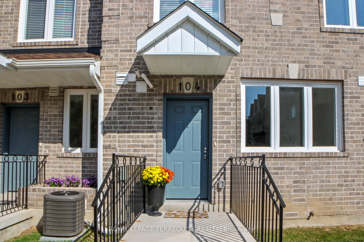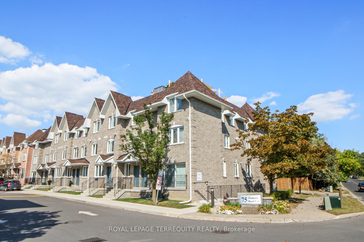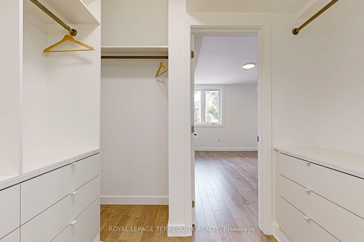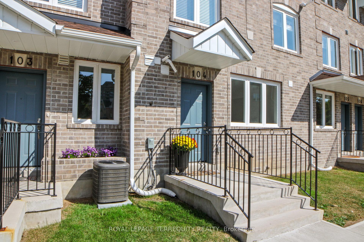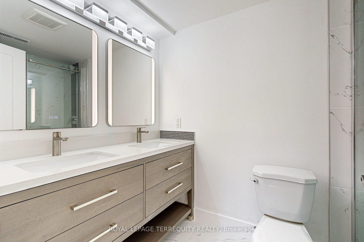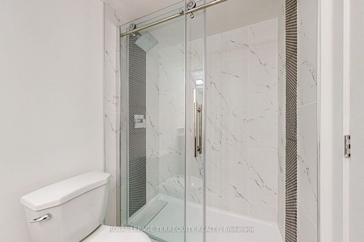$788,000
Available - For Sale
Listing ID: N9357335
75 Weldrick Rd , Unit 104, Richmond Hill, L4C 0H9, Ontario
| Welcome To This Beautiful Newly Rebuilt, 2-bedroom, 2-bathroom, Condo Townhouse Featuring Hardwood Flooring And Large Windows Throughout. Enjoy The Convenience Of A Private Entrance, Just Steps Away From Your Owned Parking Spot. The Functional Floor Plan Offers Excellent Privacy, With Bedrooms Thoughtfully Located On Separate Ends Of The Home. A Modern Kitchen Includes All New Stainless Steel Appliances (Gas Stove), Porcelain Tile Floors, And Quartz Countertops. The Spacious Master Bedroom Is Complete With A Walk Through Closet (Providing Ample Storage And Hanging Space) Leading Directly To A Gorgeous Ensuite Bathroom (Double Sinks). The Second Bedroom Is Perfect For A Nursery, Guests, Or A Home Office And The Additional Bathroom Offers Both Style And Convenience. This Home Offers A Seamless Blend Of Functionality And Elegance, With An Open-concept Living/dining Space Ideal For Relaxing Or Entertaining. Located In A Desirable Area Close To Parks, Shopping, Dining, And Walking Trails. Go Station Approximately 5 Minute Drive! |
| Extras: Beautifully Rebuilt Condo Town - All New- Must See- Lovely Family Neighbourhood And Close To Richmond Hill GO Station! |
| Price | $788,000 |
| Taxes: | $586.50 |
| Maintenance Fee: | 392.87 |
| Address: | 75 Weldrick Rd , Unit 104, Richmond Hill, L4C 0H9, Ontario |
| Province/State: | Ontario |
| Condo Corporation No | YRCC |
| Level | 1 |
| Unit No | 7 |
| Directions/Cross Streets: | Yonge St and Major Mckenzie Dr E |
| Rooms: | 6 |
| Bedrooms: | 2 |
| Bedrooms +: | |
| Kitchens: | 1 |
| Family Room: | N |
| Basement: | None |
| Property Type: | Condo Townhouse |
| Style: | Stacked Townhse |
| Exterior: | Brick |
| Garage Type: | Underground |
| Garage(/Parking)Space: | 1.00 |
| Drive Parking Spaces: | 0 |
| Park #1 | |
| Parking Spot: | #10 |
| Parking Type: | Owned |
| Legal Description: | A #10 |
| Exposure: | W |
| Balcony: | None |
| Locker: | None |
| Pet Permited: | Restrict |
| Approximatly Square Footage: | 900-999 |
| Building Amenities: | Bike Storage, Visitor Parking |
| Property Features: | Arts Centre, Hospital, Park, Public Transit, School |
| Maintenance: | 392.87 |
| Water Included: | Y |
| Common Elements Included: | Y |
| Parking Included: | Y |
| Building Insurance Included: | Y |
| Fireplace/Stove: | N |
| Heat Source: | Gas |
| Heat Type: | Forced Air |
| Central Air Conditioning: | Central Air |
| Ensuite Laundry: | Y |
$
%
Years
This calculator is for demonstration purposes only. Always consult a professional
financial advisor before making personal financial decisions.
| Although the information displayed is believed to be accurate, no warranties or representations are made of any kind. |
| ROYAL LEPAGE TERREQUITY REALTY |
|
|

Dir:
416-828-2535
Bus:
647-462-9629
| Virtual Tour | Book Showing | Email a Friend |
Jump To:
At a Glance:
| Type: | Condo - Condo Townhouse |
| Area: | York |
| Municipality: | Richmond Hill |
| Neighbourhood: | Observatory |
| Style: | Stacked Townhse |
| Tax: | $586.5 |
| Maintenance Fee: | $392.87 |
| Beds: | 2 |
| Baths: | 2 |
| Garage: | 1 |
| Fireplace: | N |
Locatin Map:
Payment Calculator:

