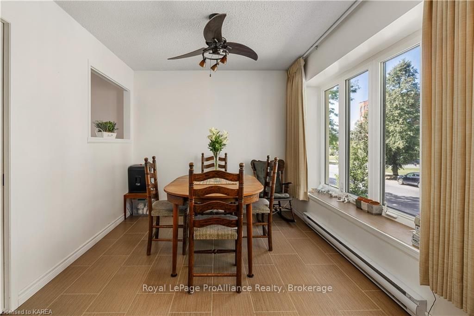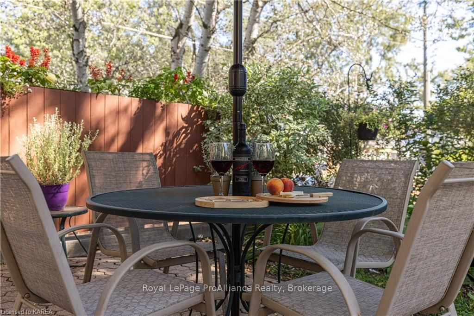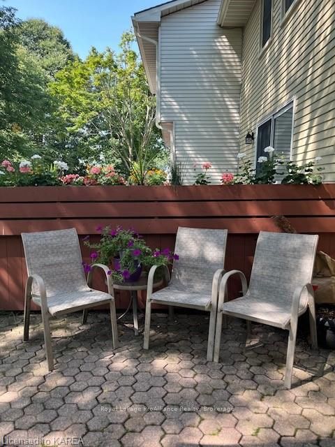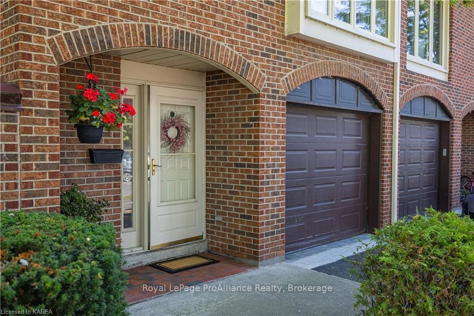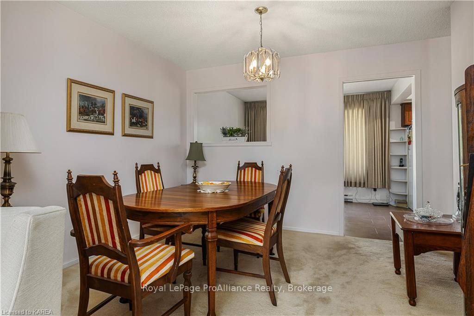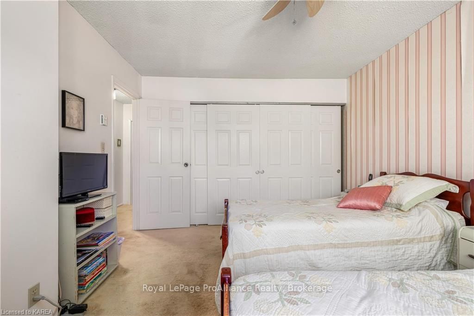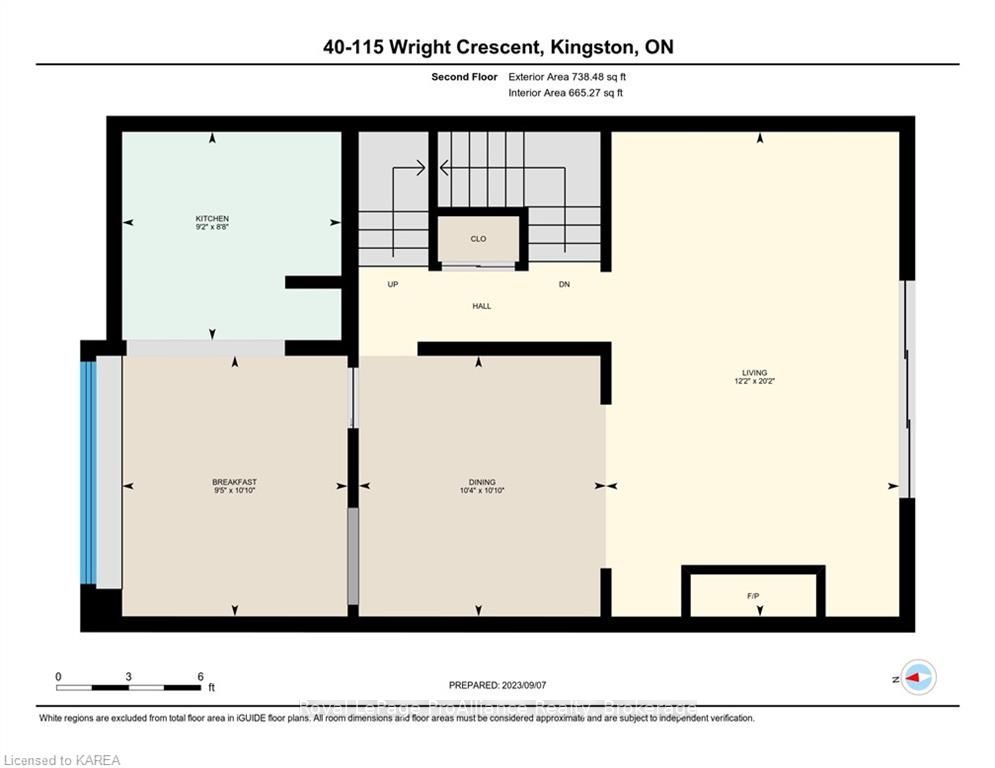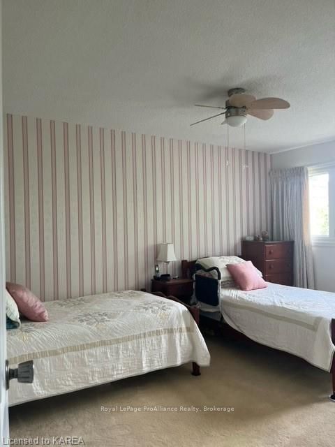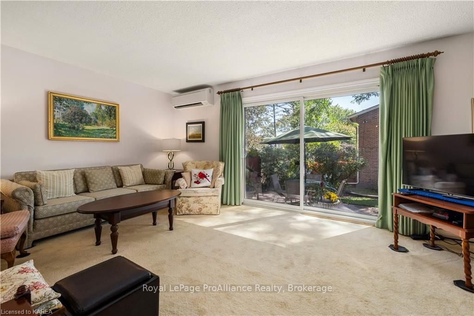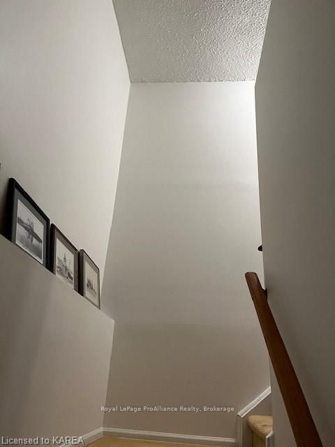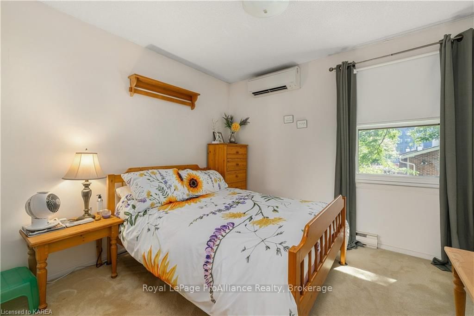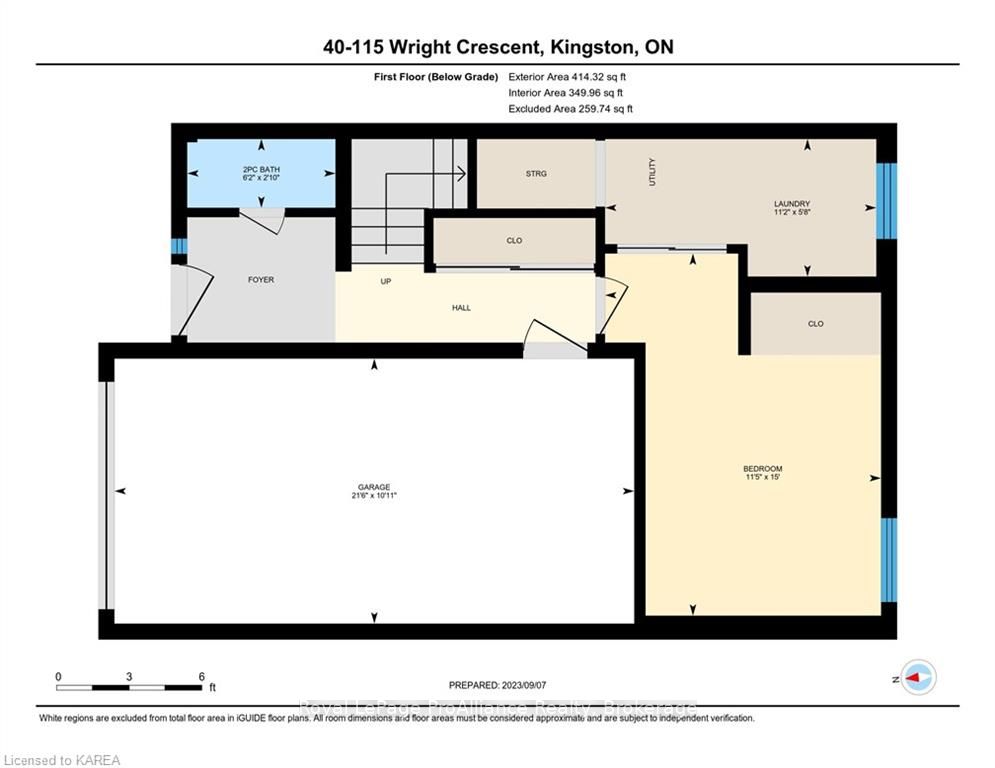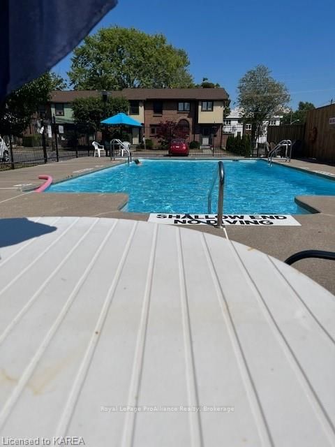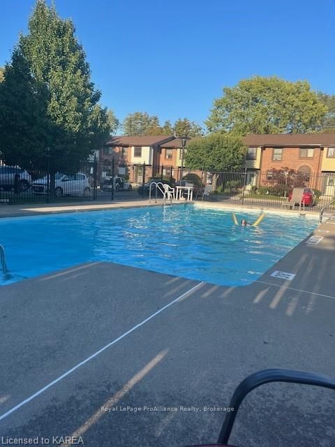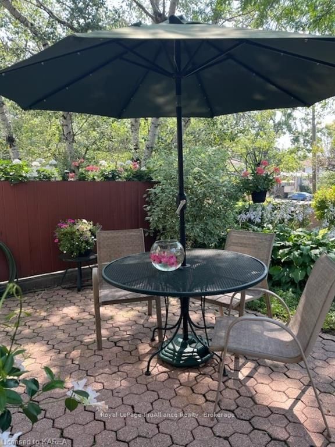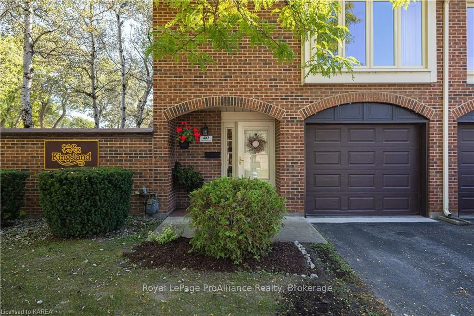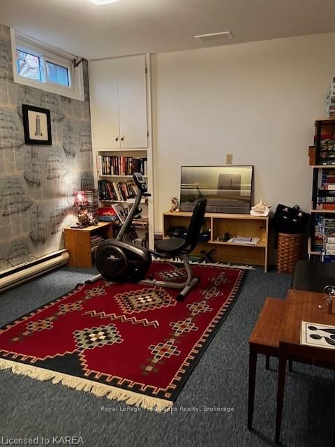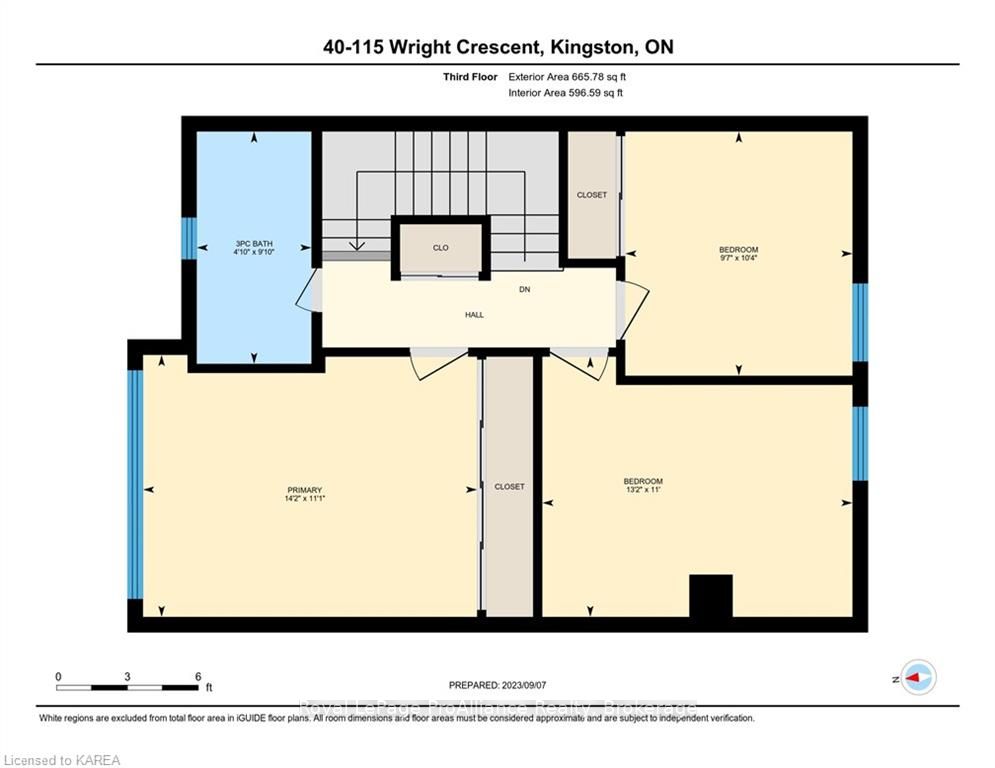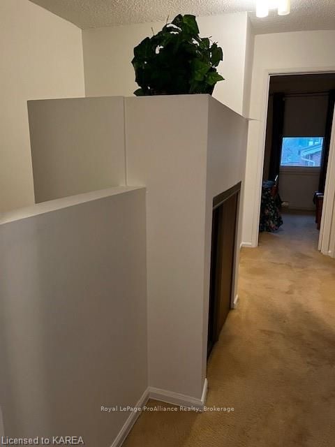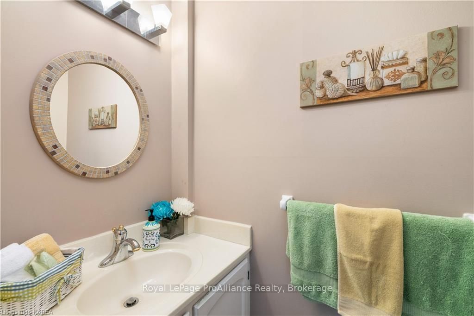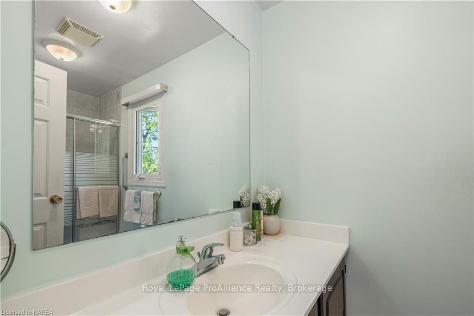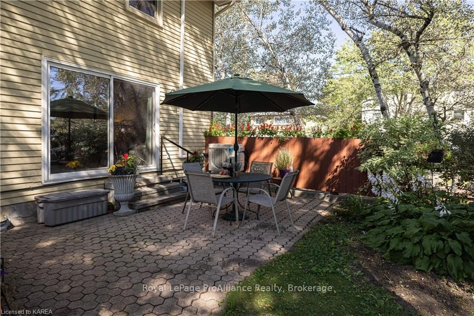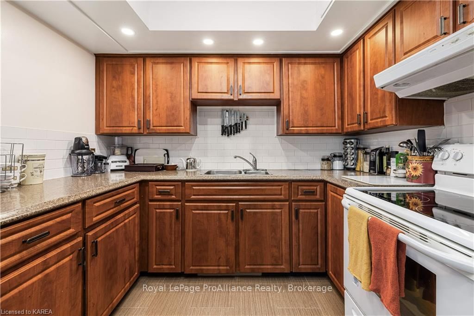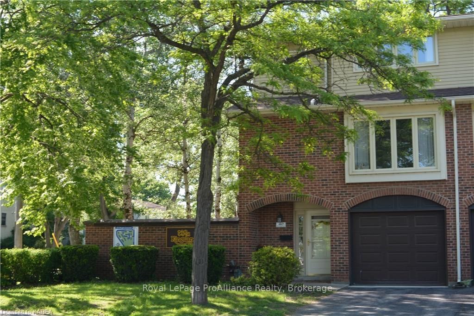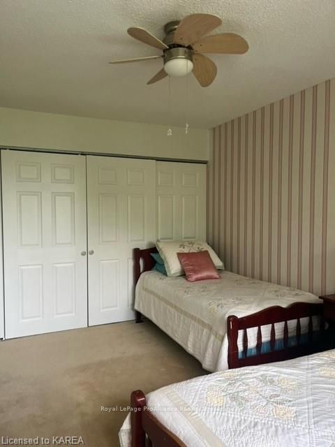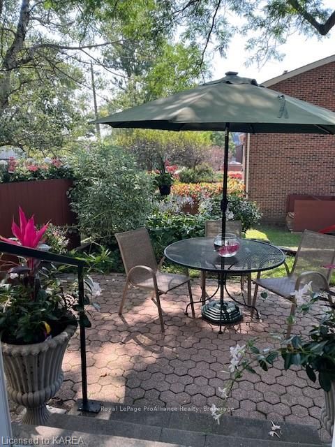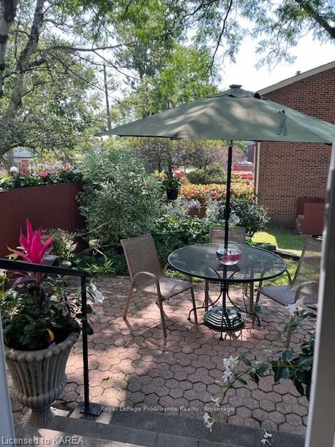$419,000
Available - For Sale
Listing ID: X9411984
115 WRIGHT Cres , Unit 40, Kingston, K7L 4T8, Ontario
| This Condo TownHouse has the convenience of a Prime Location, in a very attractive 3 story end unit with the ease of an attached garage .A 3 bedroom,1.5 bathroom home perfectly situated minutes from Kingston's Downtown, Queen's University, nearby Shopping Centre, library, and YMCA. This home enjoys beautiful morning light from East South Exposure, main floor Livingroom with stone tiled gas fireplace, flanked by matching built-in impressive dark wood bookcases. A Five Foot Glass Sliding Door, Overlooks an Oasis like Private Patio, perfect for Alfresco Dining, or quiet relaxation following a refreshing swim In the well maintained heated private Condo Pool. There is a large eat-In kitchen, remodeled in contemporary style, upgraded dimmer switch Vaxcel fan/light fixture, heated vinyl tiled floors. Newer double width casement opening windows provide bright North West afternoon and sunsets light. Second Floor features 3 bedrooms, and primary bathroom with glass enclosure easy entry shower, built-in tiled bench seat. Home entry level features a versatile office/computer/ exercise room, 2 piece bathroom, utility room with washer /dryer, storage area, and direct access to garage. Owners recently upgraded, to ductless air conditioning units for both main level and second level. Condo Corporation has updated casement opening windows to both second and third story. Freshly painted & carpets professionally cleaned. This is a smoke-free, pet-free home. |
| Price | $419,000 |
| Taxes: | $3646.46 |
| Assessment: | $255000 |
| Assessment Year: | 2023 |
| Maintenance Fee: | 478.42 |
| Address: | 115 WRIGHT Cres , Unit 40, Kingston, K7L 4T8, Ontario |
| Province/State: | Ontario |
| Condo Corporation No | Unkno |
| Level | Cal |
| Unit No | Call |
| Directions/Cross Streets: | Corner of Palace Road and Wright Crescent |
| Rooms: | 7 |
| Rooms +: | 3 |
| Bedrooms: | 3 |
| Bedrooms +: | 0 |
| Kitchens: | 1 |
| Kitchens +: | 0 |
| Family Room: | N |
| Basement: | None |
| Approximatly Age: | 31-50 |
| Property Type: | Condo Townhouse |
| Style: | 3-Storey |
| Exterior: | Alum Siding, Brick |
| Garage Type: | Attached |
| Garage(/Parking)Space: | 1.00 |
| Drive Parking Spaces: | 1 |
| Exposure: | N |
| Balcony: | None |
| Locker: | None |
| Pet Permited: | Restrict |
| Retirement Home: | N |
| Approximatly Age: | 31-50 |
| Approximatly Square Footage: | 1200-1399 |
| Building Amenities: | Outdoor Pool |
| Maintenance: | 478.42 |
| Common Elements Included: | Y |
| Building Insurance Included: | Y |
| Fireplace/Stove: | Y |
| Heat Source: | Gas |
| Heat Type: | Baseboard |
| Central Air Conditioning: | Wall Unit |
| Elevator Lift: | N |
$
%
Years
This calculator is for demonstration purposes only. Always consult a professional
financial advisor before making personal financial decisions.
| Although the information displayed is believed to be accurate, no warranties or representations are made of any kind. |
| Royal LePage ProAlliance Realty, Brokerage |
|
|

Dir:
416-828-2535
Bus:
647-462-9629
| Book Showing | Email a Friend |
Jump To:
At a Glance:
| Type: | Condo - Condo Townhouse |
| Area: | Frontenac |
| Municipality: | Kingston |
| Neighbourhood: | Central City East |
| Style: | 3-Storey |
| Approximate Age: | 31-50 |
| Tax: | $3,646.46 |
| Maintenance Fee: | $478.42 |
| Beds: | 3 |
| Baths: | 2 |
| Garage: | 1 |
| Fireplace: | Y |
Locatin Map:
Payment Calculator:

