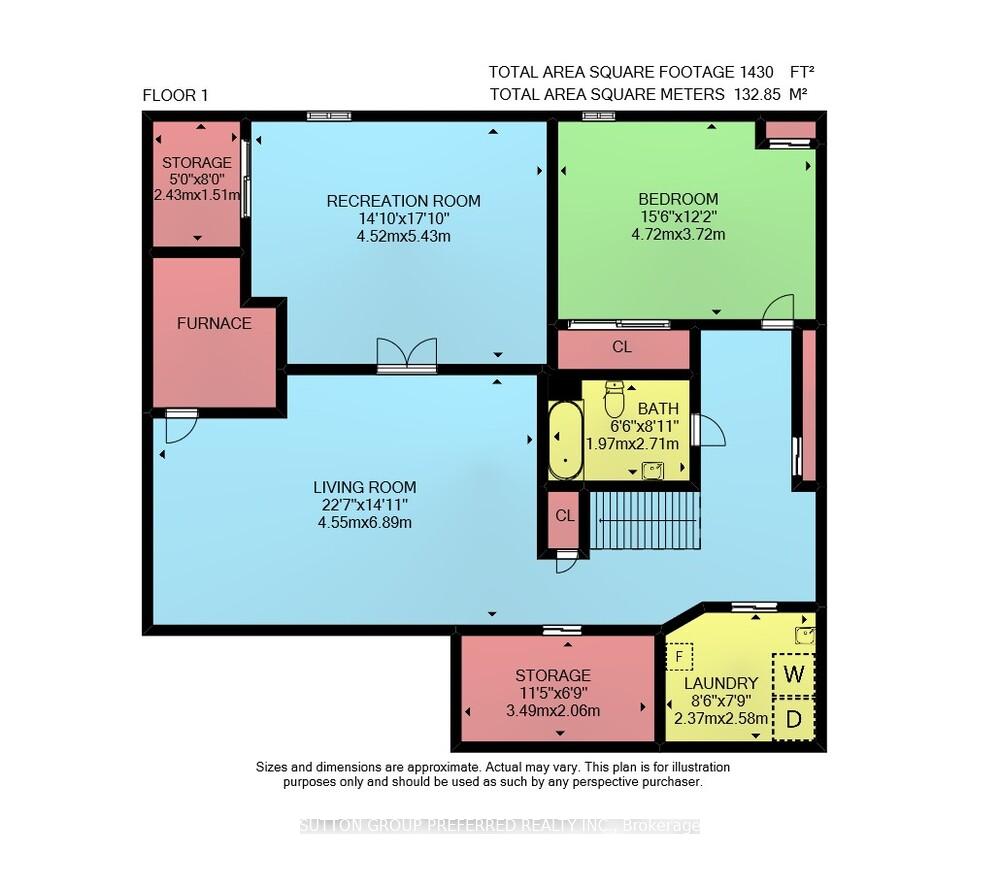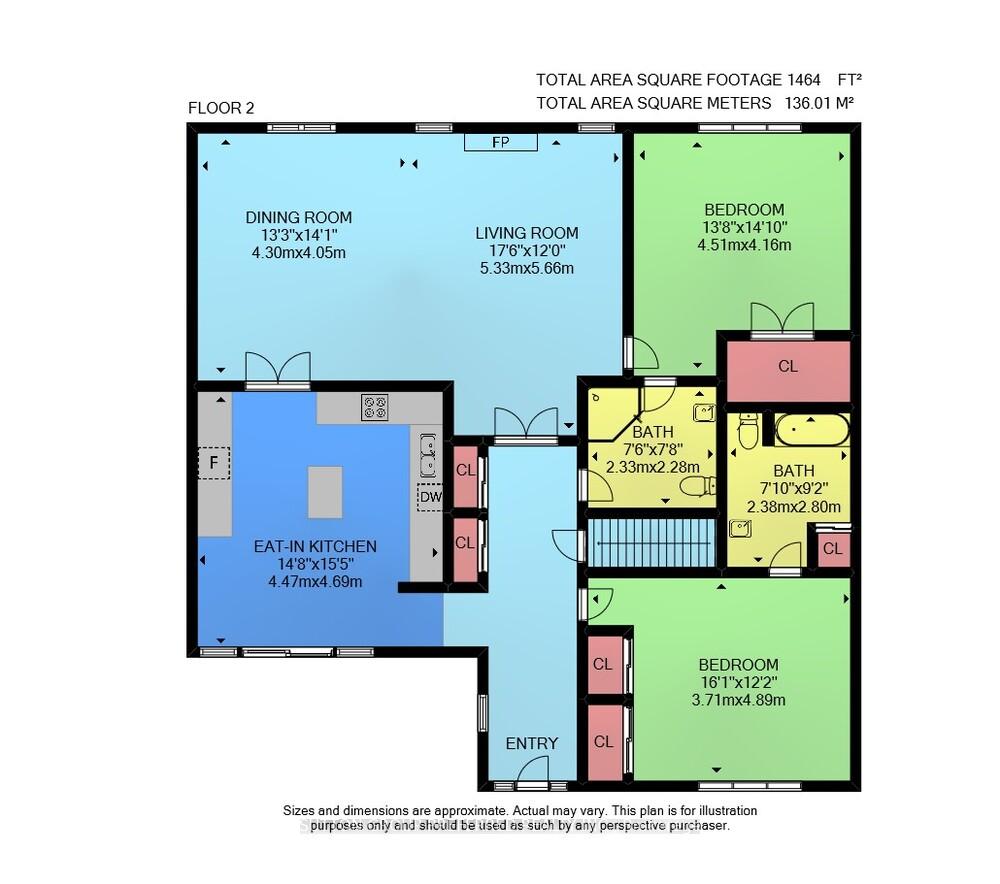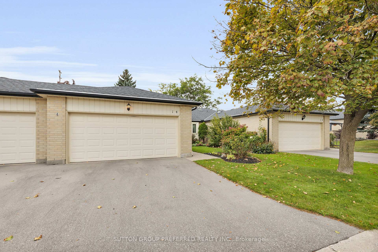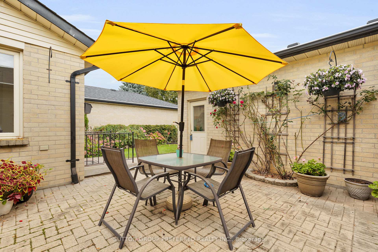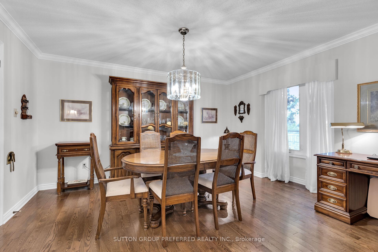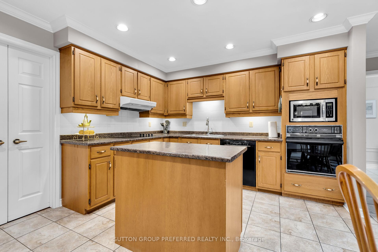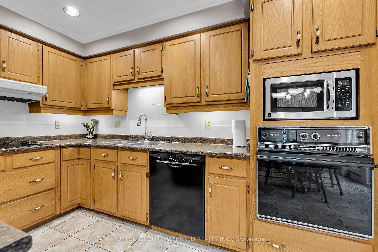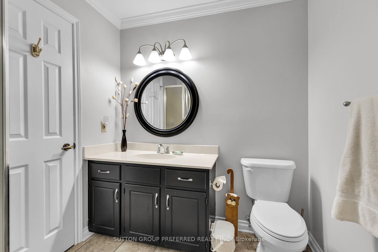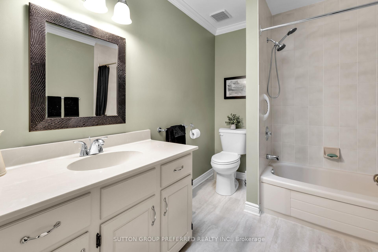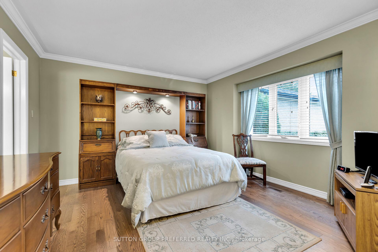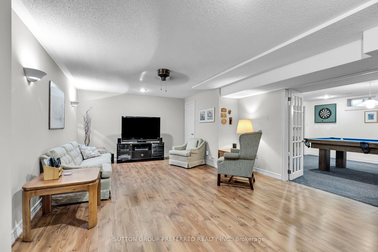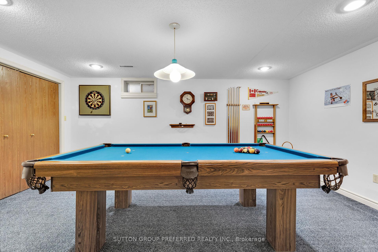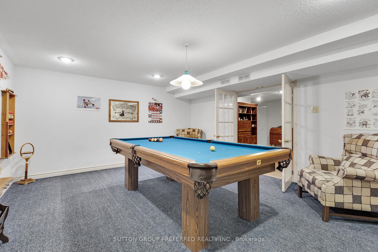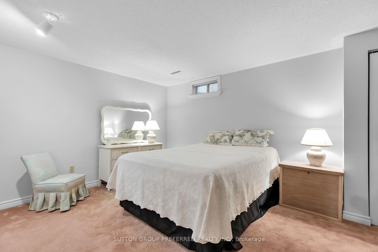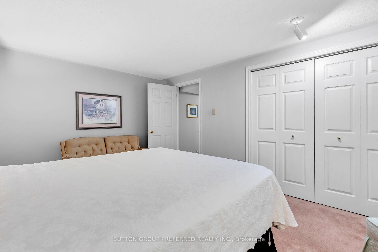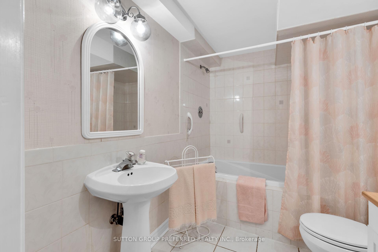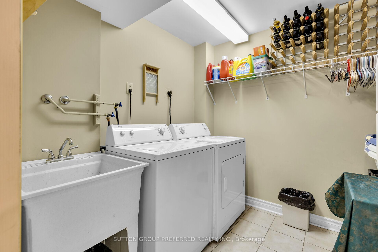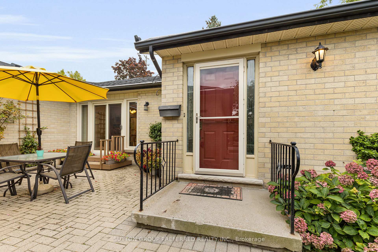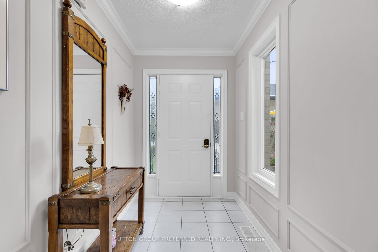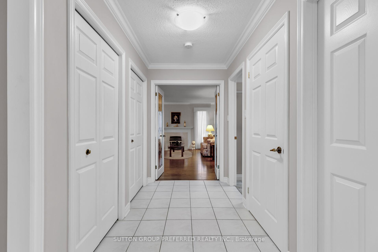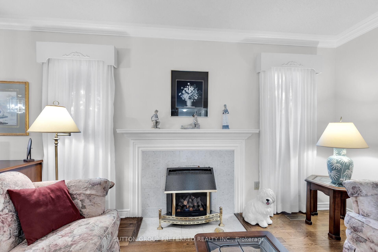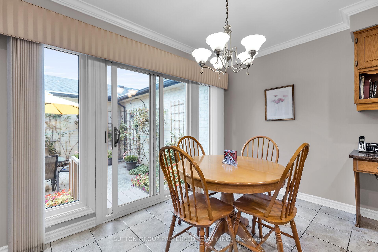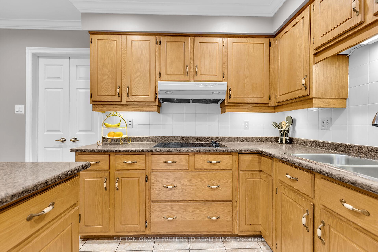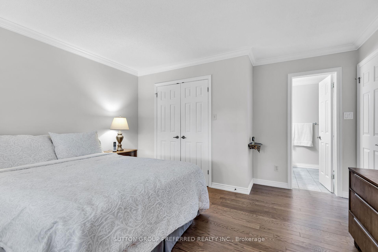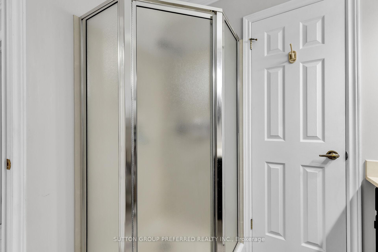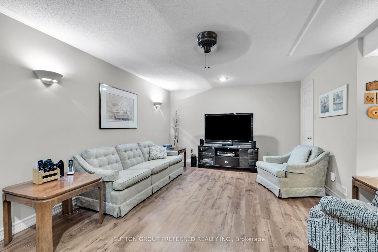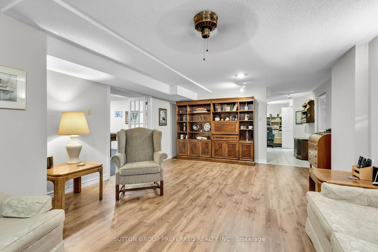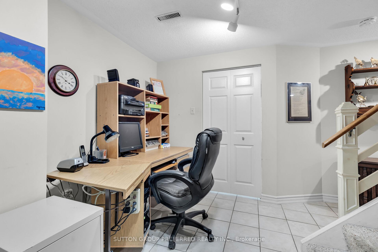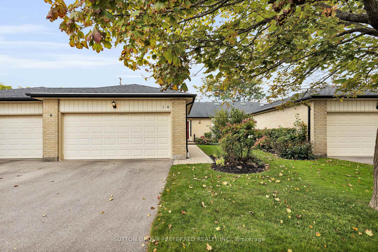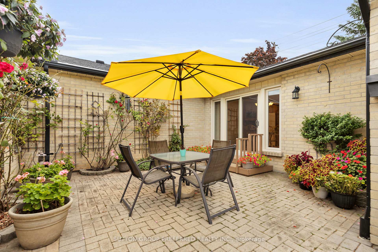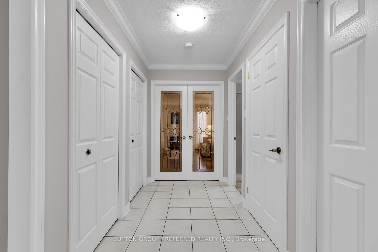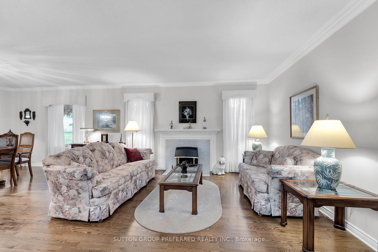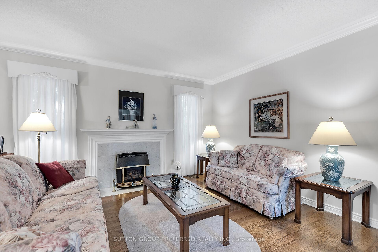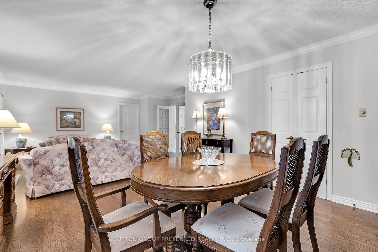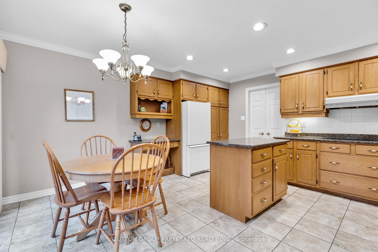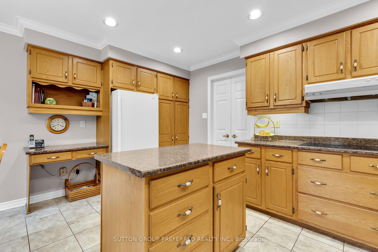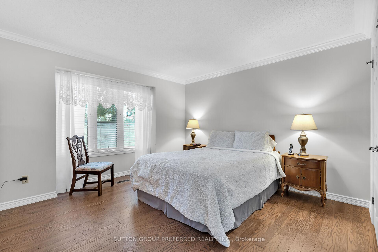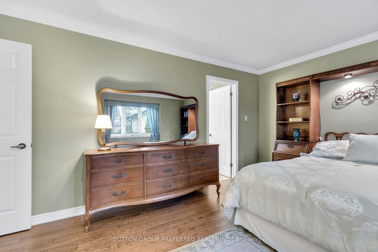$599,900
Available - For Sale
Listing ID: X9388856
211 Pine Valley Dr , Unit 14, London, N6J 4W5, Ontario
| This very spacious 2 bedroom, 3 bathroom one floor condo with double car detached garage is situated in a well-maintained complex in a desirable Westmount neighbourhood. The spacious foyer leads you through French Doors into the large Living Room with hardwood floors which is highlighted by a gas fireplace adding both aesthetic appeal & warmth. It flows seamlessly to the Dining Room where you will appreciate the crown mouldings throughout. The Kitchen is generously sized & includes pot lights, prep island & eating area right in front of sliding glass doors that overlook the beautiful, private courtyard which is ideal for outdoor BBQs & quiet time outside in the warmer months. The Primary Bedroom features hardwood floor, crown moulding, a 4 piece ensuite bathroom & generous closets all adding convenience & comfort. The second Bedroom with hardwood flooring, bay window, crown moulding, double closets & a 3 piece cheater ensuite bathroom offers guests convenience. The basement level adds significant usable space with a large Family Room for entertaining, a Games Room with billiards table, Bonus Room which could be a private office space or hobby room, Laundry, 4 piece Bathroom with a jetted tub, a Workshop Area & a Storage/Utility room. The Complex has plenty of Visitor Parking & a well fed sprinkler system for lawns & gardens. This bungalow style condo has been well maintained by the same owner for 34 years and is convenient & comfortable for those looking to downsize & enjoy a relaxed lifestyle. The location is close to shopping, community center, golf courses, & easy access to major highways like the 401/402. |
| Extras: Condo Fee covers: grass cutting, snow removal, windows, doors, roof, garage door. |
| Price | $599,900 |
| Taxes: | $4140.00 |
| Assessment: | $252000 |
| Assessment Year: | 2024 |
| Maintenance Fee: | 370.00 |
| Address: | 211 Pine Valley Dr , Unit 14, London, N6J 4W5, Ontario |
| Province/State: | Ontario |
| Condo Corporation No | MCC |
| Level | 1 |
| Unit No | 14 |
| Directions/Cross Streets: | Andover Drive |
| Rooms: | 6 |
| Rooms +: | 5 |
| Bedrooms: | 2 |
| Bedrooms +: | |
| Kitchens: | 1 |
| Family Room: | Y |
| Basement: | Finished |
| Approximatly Age: | 31-50 |
| Property Type: | Condo Townhouse |
| Style: | Bungalow |
| Exterior: | Brick |
| Garage Type: | Detached |
| Garage(/Parking)Space: | 2.00 |
| Drive Parking Spaces: | 2 |
| Park #1 | |
| Parking Type: | Exclusive |
| Exposure: | S |
| Balcony: | None |
| Locker: | None |
| Pet Permited: | Restrict |
| Approximatly Age: | 31-50 |
| Approximatly Square Footage: | 1400-1599 |
| Maintenance: | 370.00 |
| Common Elements Included: | Y |
| Fireplace/Stove: | Y |
| Heat Source: | Gas |
| Heat Type: | Forced Air |
| Central Air Conditioning: | Central Air |
| Laundry Level: | Lower |
$
%
Years
This calculator is for demonstration purposes only. Always consult a professional
financial advisor before making personal financial decisions.
| Although the information displayed is believed to be accurate, no warranties or representations are made of any kind. |
| SUTTON GROUP PREFERRED REALTY INC. |
|
|

Dir:
416-828-2535
Bus:
647-462-9629
| Virtual Tour | Book Showing | Email a Friend |
Jump To:
At a Glance:
| Type: | Condo - Condo Townhouse |
| Area: | Middlesex |
| Municipality: | London |
| Neighbourhood: | South N |
| Style: | Bungalow |
| Approximate Age: | 31-50 |
| Tax: | $4,140 |
| Maintenance Fee: | $370 |
| Beds: | 2 |
| Baths: | 3 |
| Garage: | 2 |
| Fireplace: | Y |
Locatin Map:
Payment Calculator:

